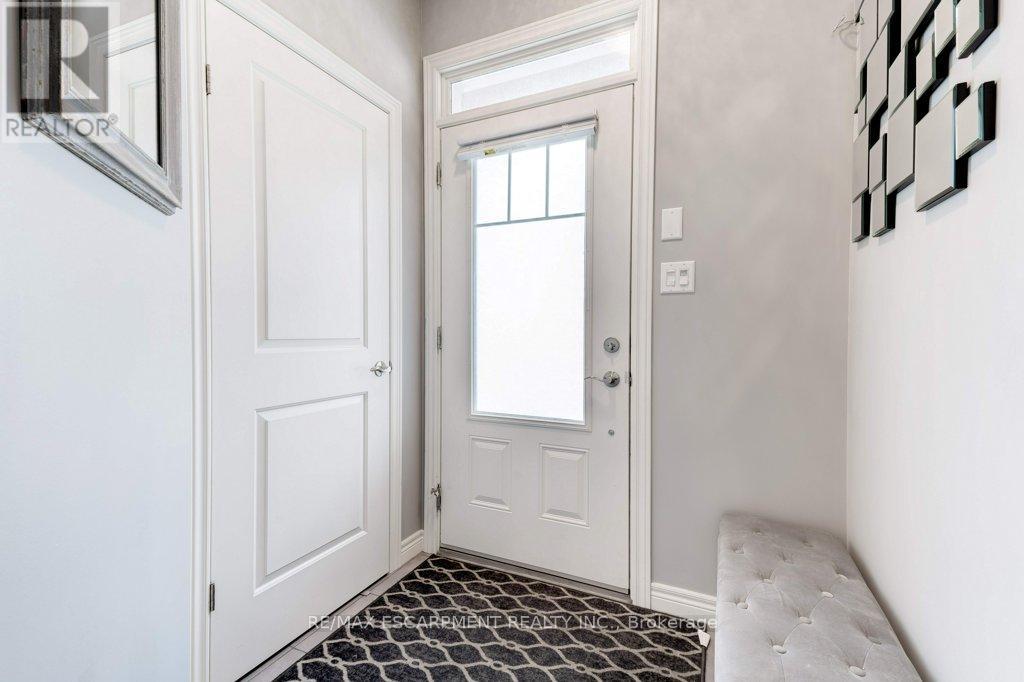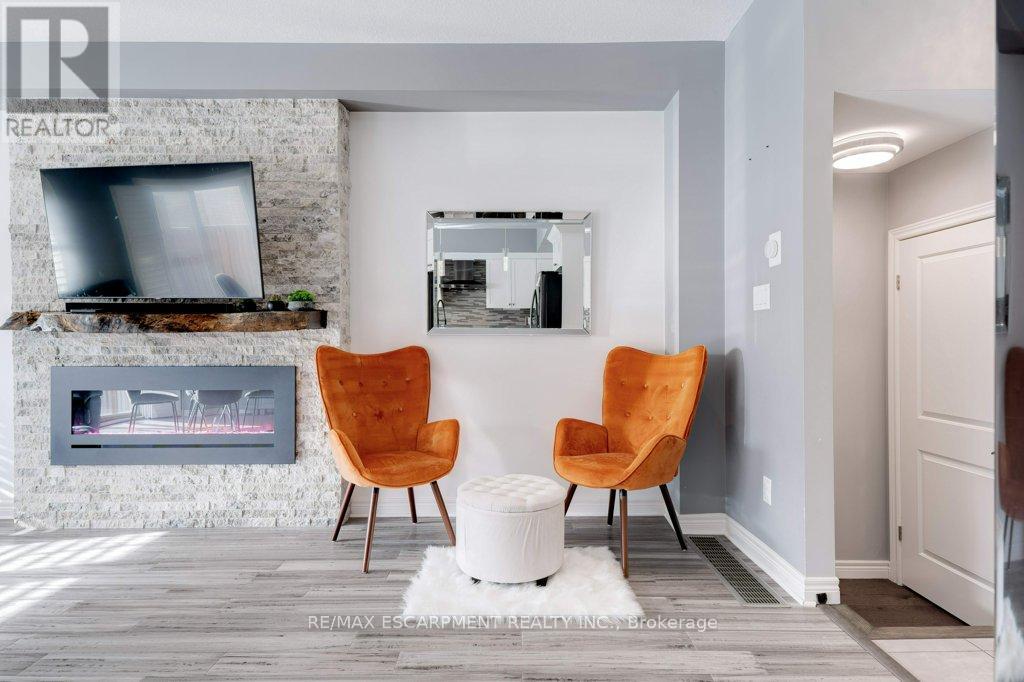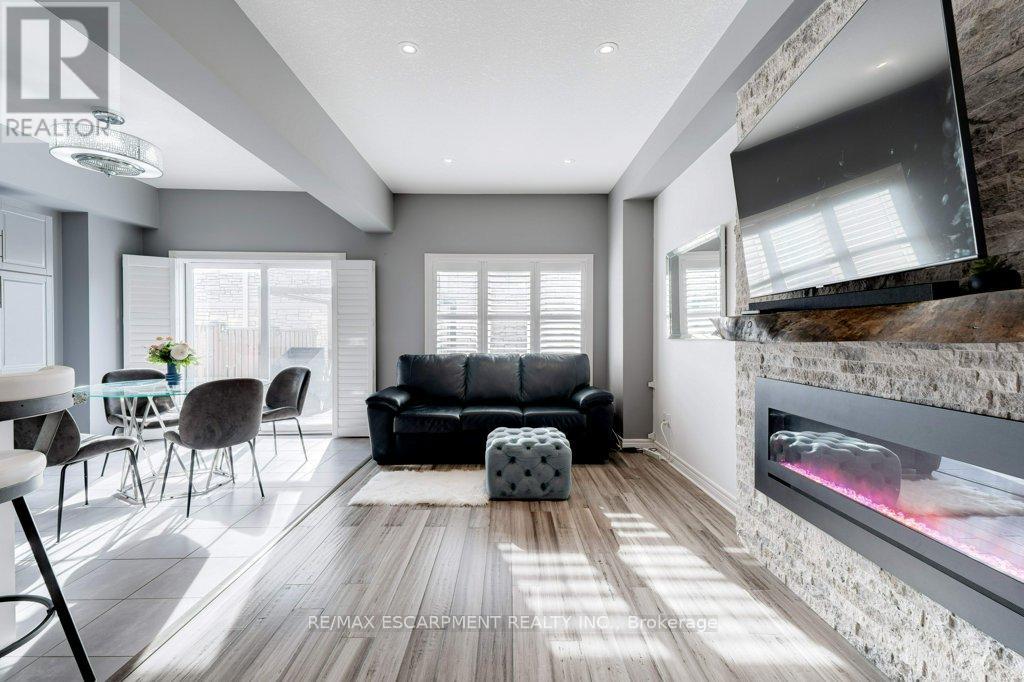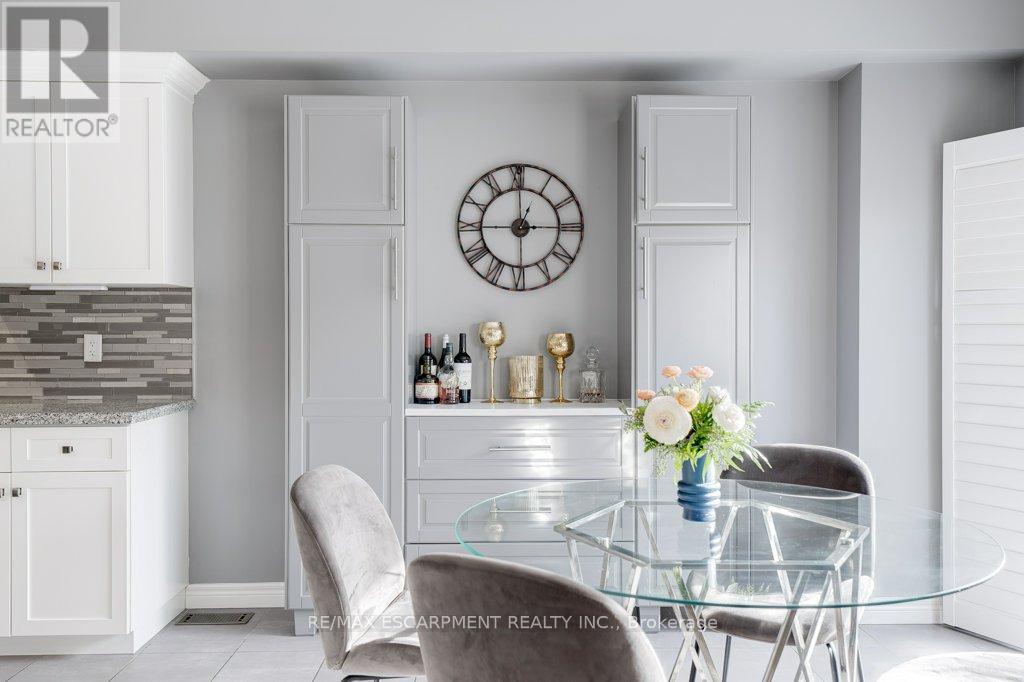12 - 98 Shoreview Place Hamilton, Ontario L8E 0J4
$939,900Maintenance, Parcel of Tied Land
$80 Monthly
Maintenance, Parcel of Tied Land
$80 MonthlyThis beautiful townhouse offers exceptional space and flexibility for entertaining, inside and out! The main level features stylish flooring throughout, with an open-concept kitchen and living room centered around a cozy fireplace. From the kitchen, step through sliding glass doors to a spacious patio/deck with gazebo. Upstairs, you'll find three bedrooms, including a primary suite with its own private ensuite featuring a separate shower and soaker tub. An additional updated full bathroom for family or guests. For added convenience, the washer and dryer are located on the bedroom level. The fully finished lower level is bright, carpet-free, and recently updated. It includes a kitchenette, 3-piece bathroom, and ample room for an office, guest space, or additional entertaining area. Outside, enjoy a low-maintenance backyard with a large deck and privacy fencing your own private retreat. Move-in ready and perfectly located near the lake with easy highway access and a brand new GO-Station, true commuters dream! (id:61445)
Property Details
| MLS® Number | X12056458 |
| Property Type | Single Family |
| Community Name | Stoney Creek |
| EquipmentType | Water Heater |
| ParkingSpaceTotal | 2 |
| RentalEquipmentType | Water Heater |
Building
| BathroomTotal | 3 |
| BedroomsAboveGround | 3 |
| BedroomsTotal | 3 |
| Age | 6 To 15 Years |
| Appliances | Garage Door Opener Remote(s), Dishwasher, Dryer, Garage Door Opener, Hood Fan, Stove, Washer, Window Coverings, Refrigerator |
| BasementDevelopment | Finished |
| BasementType | Full (finished) |
| ConstructionStyleAttachment | Attached |
| CoolingType | Central Air Conditioning |
| ExteriorFinish | Brick, Stucco |
| FireplacePresent | Yes |
| FoundationType | Poured Concrete |
| HalfBathTotal | 1 |
| HeatingFuel | Natural Gas |
| HeatingType | Forced Air |
| StoriesTotal | 2 |
| SizeInterior | 1499.9875 - 1999.983 Sqft |
| Type | Row / Townhouse |
| UtilityWater | Municipal Water |
Parking
| Attached Garage | |
| Garage |
Land
| Acreage | No |
| Sewer | Sanitary Sewer |
| SizeDepth | 82 Ft ,8 In |
| SizeFrontage | 19 Ft ,8 In |
| SizeIrregular | 19.7 X 82.7 Ft |
| SizeTotalText | 19.7 X 82.7 Ft|under 1/2 Acre |
Rooms
| Level | Type | Length | Width | Dimensions |
|---|---|---|---|---|
| Second Level | Primary Bedroom | 4.14 m | 3.63 m | 4.14 m x 3.63 m |
| Second Level | Bedroom 2 | 3.48 m | 2.77 m | 3.48 m x 2.77 m |
| Second Level | Bedroom 3 | 3.66 m | 2.77 m | 3.66 m x 2.77 m |
| Second Level | Bathroom | Measurements not available | ||
| Basement | Recreational, Games Room | 5.54 m | 5.54 m | 5.54 m x 5.54 m |
| Basement | Kitchen | 2.44 m | 3.94 m | 2.44 m x 3.94 m |
| Basement | Bathroom | Measurements not available | ||
| Main Level | Living Room | 6.53 m | 2.64 m | 6.53 m x 2.64 m |
| Main Level | Kitchen | 8.99 m | 2.84 m | 8.99 m x 2.84 m |
| Main Level | Bathroom | Measurements not available |
https://www.realtor.ca/real-estate/28107739/12-98-shoreview-place-hamilton-stoney-creek-stoney-creek
Interested?
Contact us for more information
Chris Cipriani
Salesperson
860 Queenston Rd #4b
Hamilton, Ontario L8G 4A8




















































