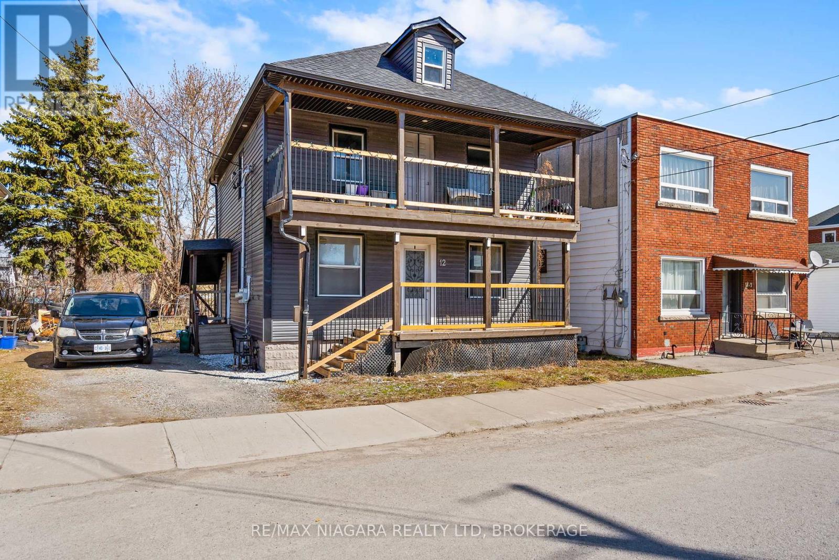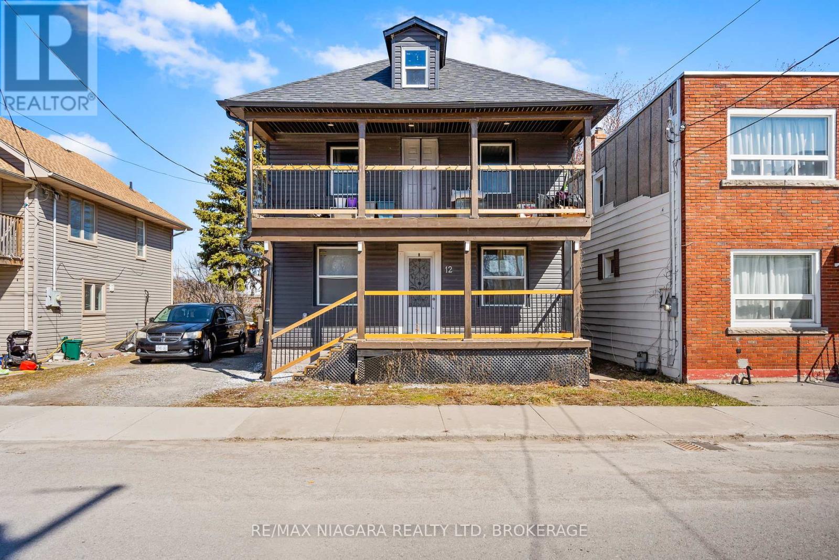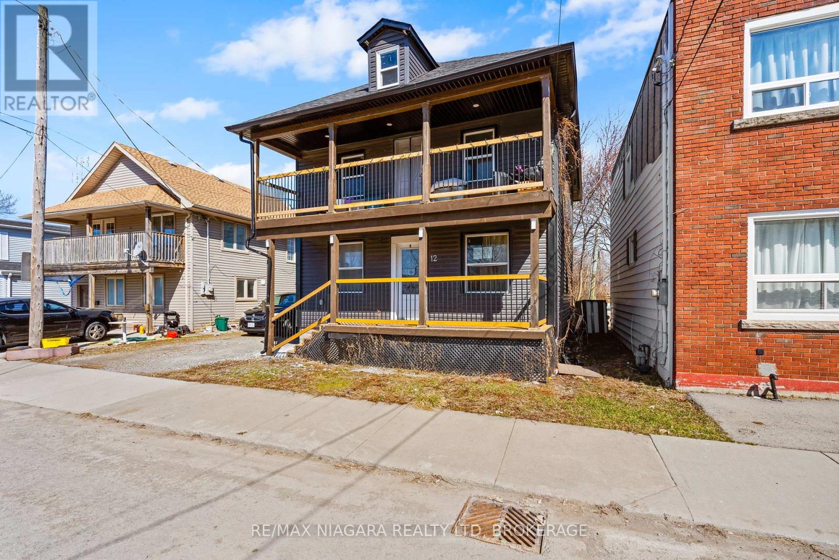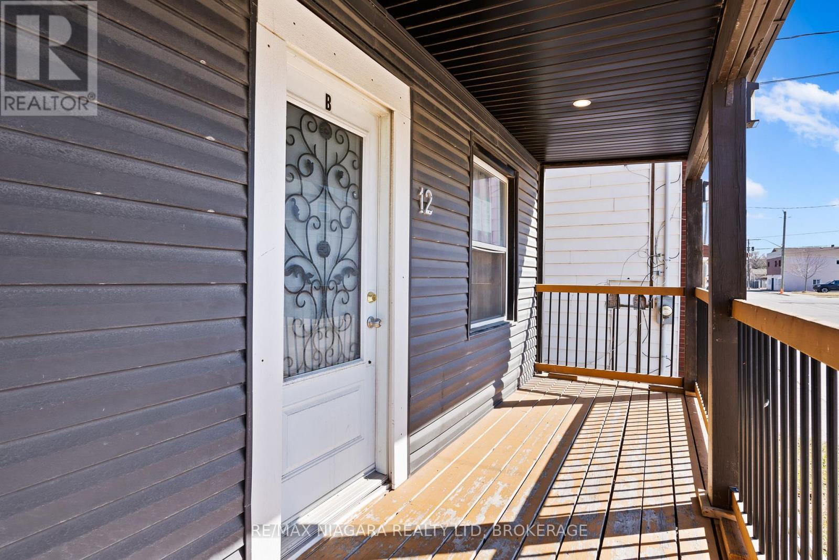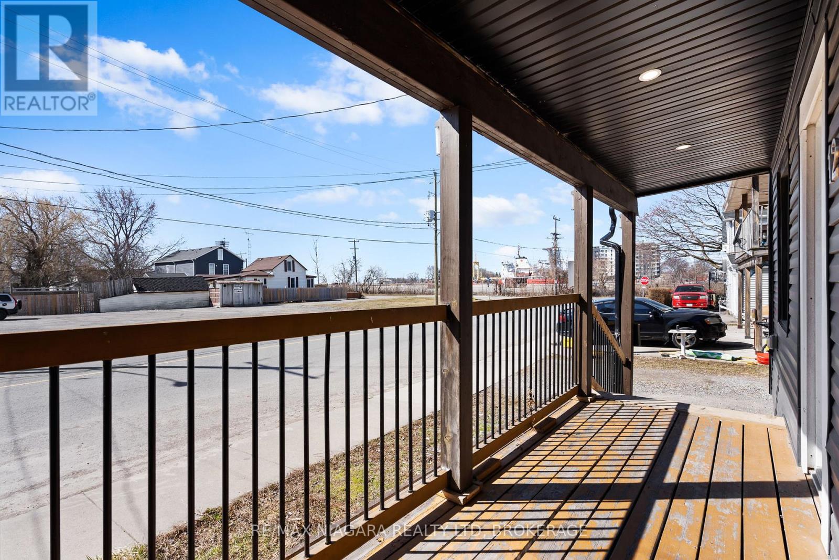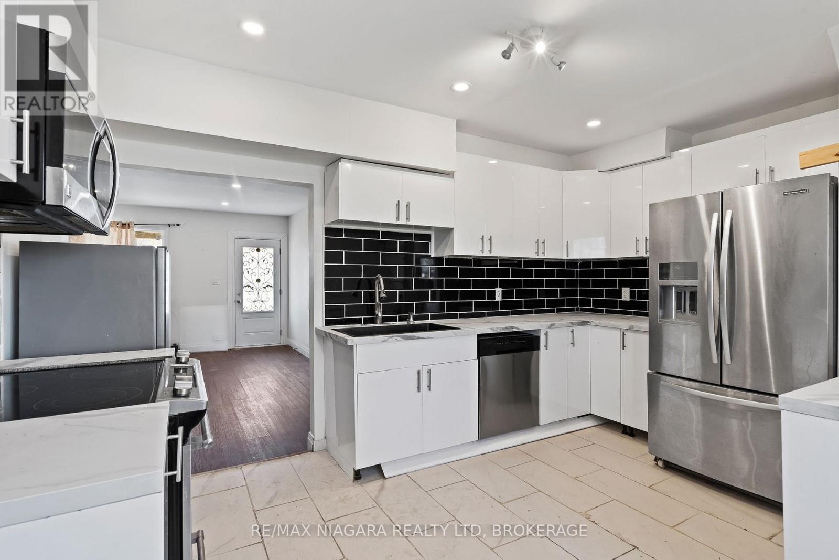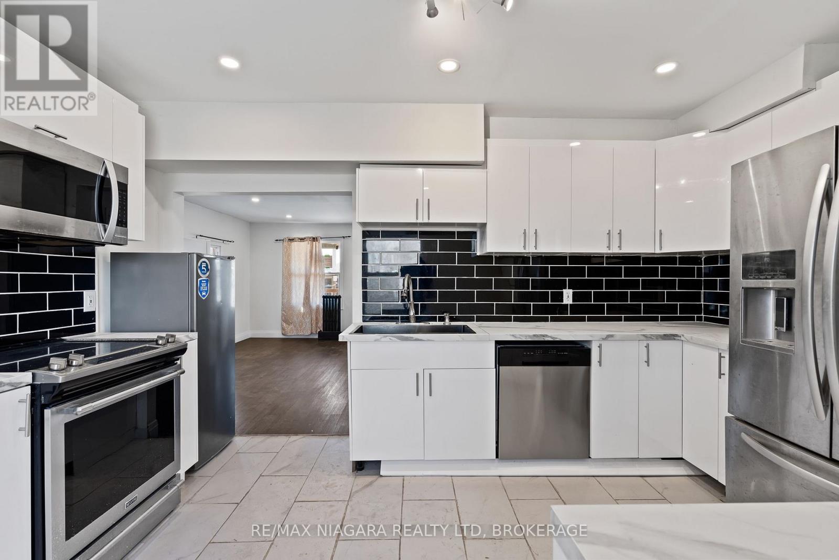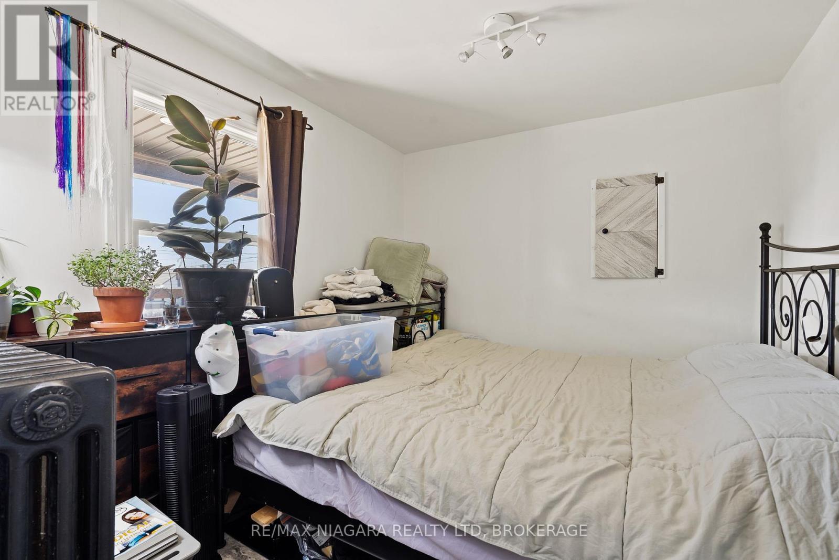12 Nickel Street Port Colborne, Ontario L3K 1A9
$550,000
INCREDIBLE INVESTMENT OPPORTUNITY! This updated triplex is the perfect cash-flow property to add to your portfolio. Once fully tenanted, it will generate over $50,000 in annual rental income! With projected rents of $1,800 for the main unit, $1,700 for the upper unit, and $1,000 for the lower unit, the total rental income reaches $54,000 per year. At $550,000 with operating expenses of just $10,000 per year, this triplex boasts an impressive 8.00% CAP rate - a fantastic opportunity for investors seeking strong returns! Three Separate Units - Upper Unit (Rented): Spacious 3-bedroom + den, full kitchen, 4-piece bathroom, living room, and private balcony. Main Floor Unit: Bright 2-bedroom layout, full kitchen, living room, and 4-piece bathroom. Lower Unit: Open-concept studio with a full kitchen, living area, and dining space. Separate Entrances & Meters for each unit. Shared Laundry for tenant convenience. Double-Wide Driveway providing ample parking. Whether you're an investor looking for solid cash flow or an owner-occupant seeking mortgage assistance, this high-potential property is a must-see. Don't miss out schedule a viewing today! (id:61445)
Property Details
| MLS® Number | X12053122 |
| Property Type | Multi-family |
| Community Name | 876 - East Village |
| EquipmentType | Water Heater |
| ParkingSpaceTotal | 4 |
| RentalEquipmentType | Water Heater |
Building
| BathroomTotal | 3 |
| BedroomsAboveGround | 5 |
| BedroomsTotal | 5 |
| Age | 51 To 99 Years |
| Appliances | Dishwasher, Dryer, Stove, Washer, Two Refrigerators |
| BasementDevelopment | Finished |
| BasementFeatures | Separate Entrance |
| BasementType | N/a (finished) |
| ExteriorFinish | Vinyl Siding |
| FoundationType | Block |
| HeatingFuel | Natural Gas |
| HeatingType | Radiant Heat |
| StoriesTotal | 2 |
| SizeInterior | 1099.9909 - 1499.9875 Sqft |
| Type | Triplex |
| UtilityWater | Municipal Water |
Parking
| No Garage |
Land
| Acreage | No |
| Sewer | Sanitary Sewer |
| SizeDepth | 66 Ft |
| SizeFrontage | 45 Ft |
| SizeIrregular | 45 X 66 Ft |
| SizeTotalText | 45 X 66 Ft |
| ZoningDescription | Nc |
Rooms
| Level | Type | Length | Width | Dimensions |
|---|---|---|---|---|
| Basement | Foyer | 2.08 m | 3.3231 m | 2.08 m x 3.3231 m |
| Basement | Living Room | 3.24 m | 4.9 m | 3.24 m x 4.9 m |
| Basement | Kitchen | 3.02 m | 3.09 m | 3.02 m x 3.09 m |
| Basement | Dining Room | 3.02 m | 1.43 m | 3.02 m x 1.43 m |
| Basement | Bathroom | 2.69 m | 1 m | 2.69 m x 1 m |
| Main Level | Living Room | 4.06 m | 5 m | 4.06 m x 5 m |
| Main Level | Bedroom | 2.89 m | 2.57 m | 2.89 m x 2.57 m |
| Main Level | Bedroom | 2.89 m | 2.46 m | 2.89 m x 2.46 m |
| Main Level | Kitchen | 4.23 m | 3.49 m | 4.23 m x 3.49 m |
| Upper Level | Bathroom | 1.36 m | 2.75 m | 1.36 m x 2.75 m |
| Upper Level | Kitchen | 2.07 m | 2.9 m | 2.07 m x 2.9 m |
| Upper Level | Den | 2.44 m | 2.85 m | 2.44 m x 2.85 m |
| Upper Level | Bedroom | 2.49 m | 2.51 m | 2.49 m x 2.51 m |
| Upper Level | Bedroom | 2.47 m | 2.51 m | 2.47 m x 2.51 m |
| Upper Level | Primary Bedroom | 2.52 m | 2.85 m | 2.52 m x 2.85 m |
| Upper Level | Living Room | 3.58 m | 3.04 m | 3.58 m x 3.04 m |
Interested?
Contact us for more information
Scott Sweitzer
Salesperson
261 Martindale Rd., Unit 14c
St. Catharines, Ontario L2W 1A2
Ashton Hendriks
Salesperson
261 Martindale Rd., Unit 14c
St. Catharines, Ontario L2W 1A2

