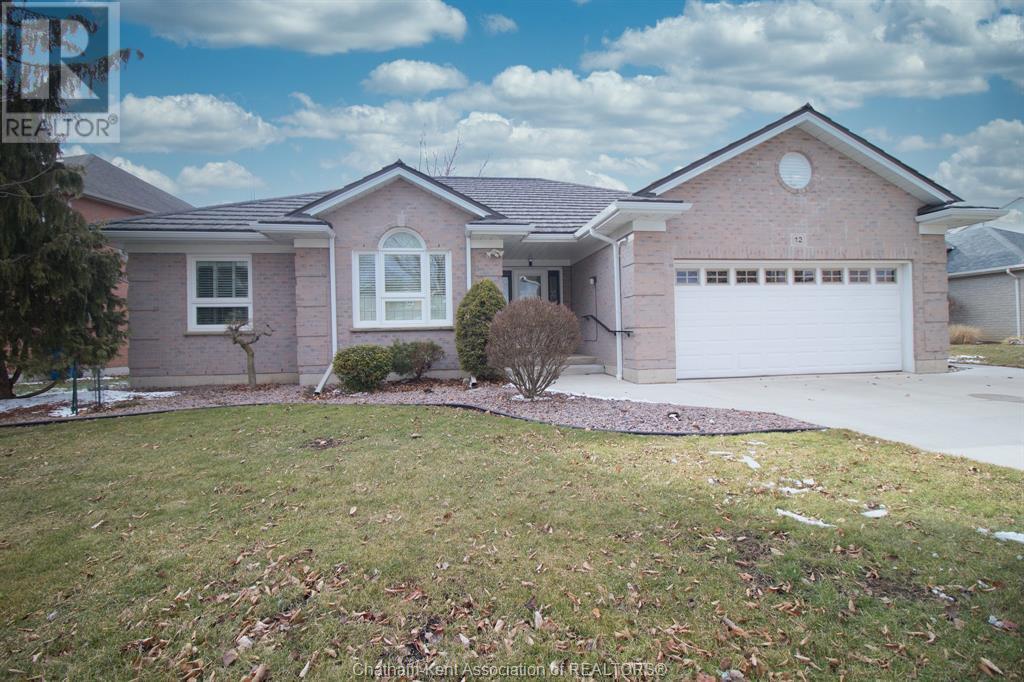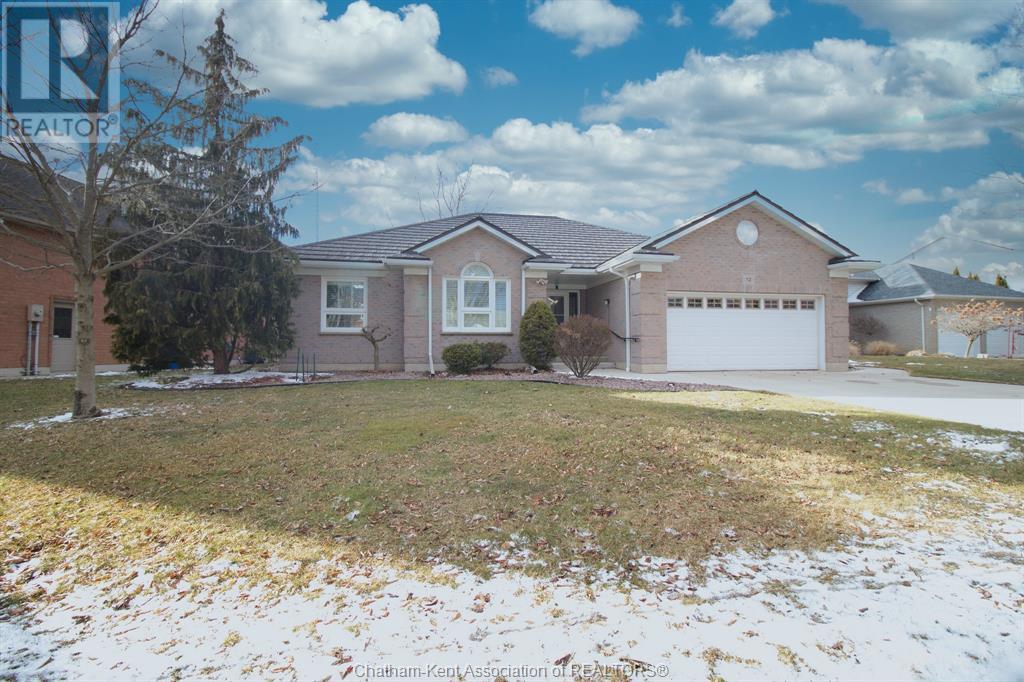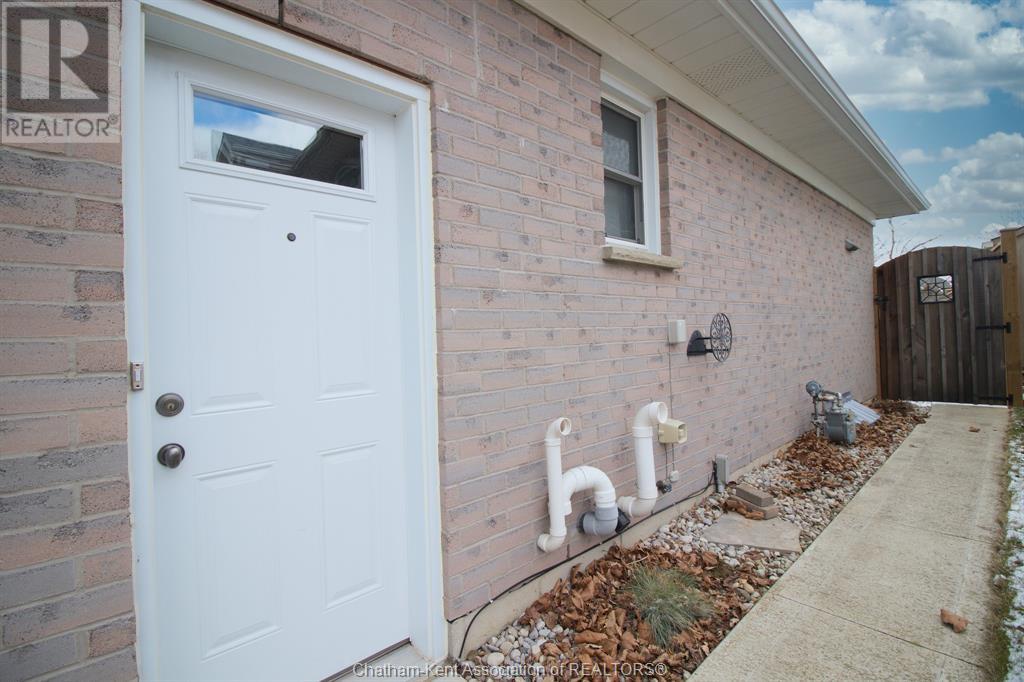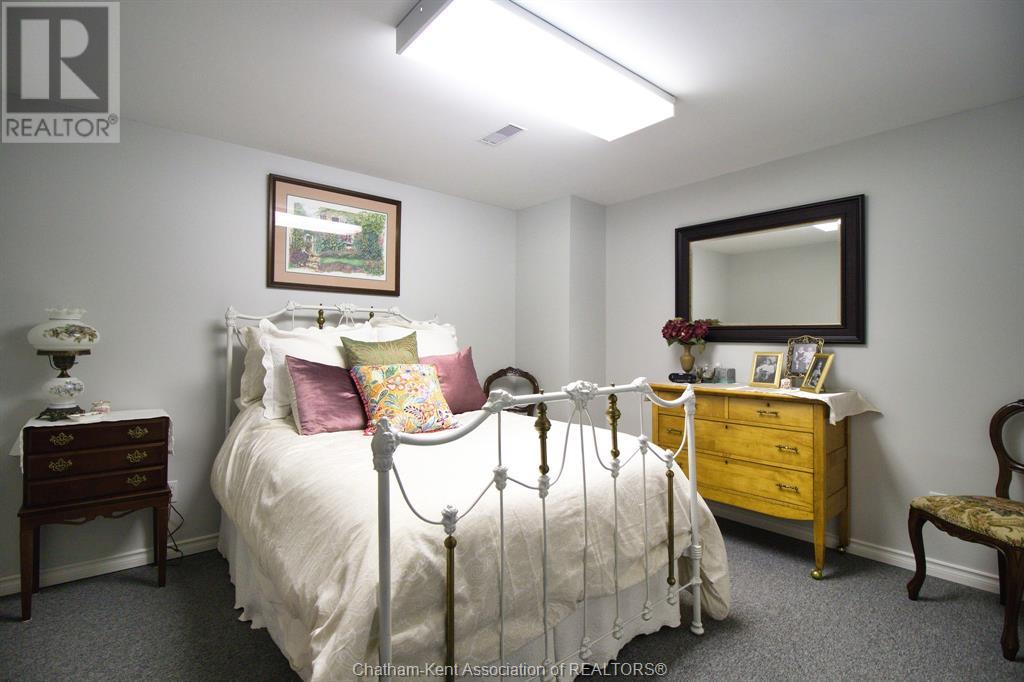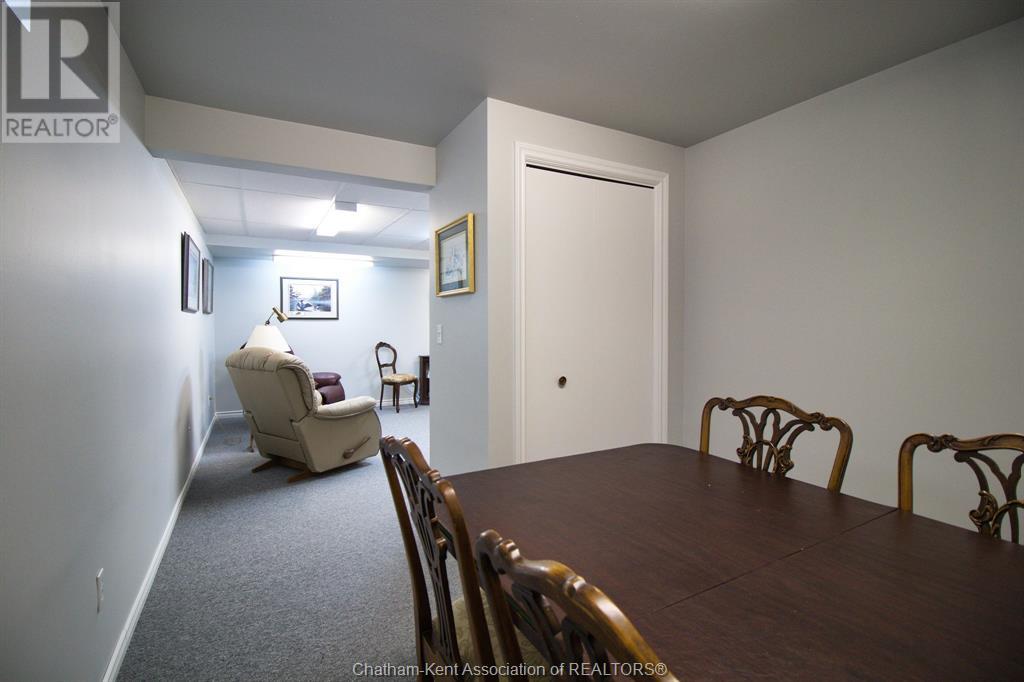12 Paxton Drive Chatham, Ontario N7L 5L9
$749,900
Absolutely immaculate, large ranch backing onto walking path. Open concept main floor 3+1 bedrooms, primary suite has large ensuite and his & her closets. There are 3 full baths and 1 2 pc bath. Relax in the 3 season sunroom off the kitchen eating area. Finished lower level with family room, office, hobby room, beautiful large 3 pc bath (2024) and a bedroom. Also a very large workshop and much storage. Many updates include steel roof (2009) all windows replaced, newer concrete driveway and walkway. Hot water tank is owned (2023). FAG/CA both new July 2021. Sump pump with water backup (2023). New eaves & gutter guards (2020). Home has an alarm system (not monitored). Showing through Touchbase with no showing Tuesday or Thursday 1-3 P.M. (id:61445)
Property Details
| MLS® Number | 25005220 |
| Property Type | Single Family |
| Features | Double Width Or More Driveway, Concrete Driveway |
Building
| BathroomTotal | 4 |
| BedroomsAboveGround | 3 |
| BedroomsBelowGround | 1 |
| BedroomsTotal | 4 |
| Appliances | Dishwasher, Dryer, Microwave, Refrigerator, Stove, Washer |
| ArchitecturalStyle | Bungalow, Ranch |
| ConstructedDate | 1997 |
| ConstructionStyleAttachment | Detached |
| ExteriorFinish | Brick |
| FireplaceFuel | Gas |
| FireplacePresent | Yes |
| FireplaceType | Direct Vent |
| FlooringType | Carpeted, Ceramic/porcelain |
| FoundationType | Concrete |
| HalfBathTotal | 1 |
| HeatingFuel | Natural Gas |
| HeatingType | Forced Air |
| StoriesTotal | 1 |
| Type | House |
Parking
| Attached Garage | |
| Garage |
Land
| Acreage | No |
| FenceType | Fence |
| LandscapeFeatures | Landscaped |
| SizeIrregular | 80.28xirregular |
| SizeTotalText | 80.28xirregular|under 1/4 Acre |
| ZoningDescription | Rl1 |
Rooms
| Level | Type | Length | Width | Dimensions |
|---|---|---|---|---|
| Lower Level | Workshop | 23 ft ,6 in | 22 ft ,8 in | 23 ft ,6 in x 22 ft ,8 in |
| Lower Level | Storage | 17 ft | 13 ft ,2 in | 17 ft x 13 ft ,2 in |
| Lower Level | Storage | 6 ft | 7 ft | 6 ft x 7 ft |
| Lower Level | Hobby Room | 13 ft | 9 ft | 13 ft x 9 ft |
| Lower Level | 3pc Bathroom | 9 ft ,6 in | 7 ft ,2 in | 9 ft ,6 in x 7 ft ,2 in |
| Lower Level | Bedroom | 17 ft ,8 in | 12 ft ,2 in | 17 ft ,8 in x 12 ft ,2 in |
| Lower Level | Office | 9 ft ,4 in | 11 ft ,10 in | 9 ft ,4 in x 11 ft ,10 in |
| Lower Level | Family Room | 14 ft | 16 ft ,9 in | 14 ft x 16 ft ,9 in |
| Main Level | Laundry Room | 9 ft ,8 in | 6 ft | 9 ft ,8 in x 6 ft |
| Main Level | 2pc Bathroom | 7 ft | 5 ft | 7 ft x 5 ft |
| Main Level | 4pc Bathroom | 8 ft | 8 ft | 8 ft x 8 ft |
| Main Level | 3pc Ensuite Bath | 11 ft ,9 in | 10 ft ,6 in | 11 ft ,9 in x 10 ft ,6 in |
| Main Level | Bedroom | 10 ft ,6 in | 12 ft ,3 in | 10 ft ,6 in x 12 ft ,3 in |
| Main Level | Bedroom | 10 ft ,4 in | 11 ft ,2 in | 10 ft ,4 in x 11 ft ,2 in |
| Main Level | Primary Bedroom | 12 ft ,11 in | 14 ft | 12 ft ,11 in x 14 ft |
| Main Level | Sunroom | 10 ft | 10 ft ,10 in | 10 ft x 10 ft ,10 in |
| Main Level | Kitchen | 19 ft ,2 in | 16 ft ,6 in | 19 ft ,2 in x 16 ft ,6 in |
| Main Level | Living Room | 19 ft ,6 in | 17 ft | 19 ft ,6 in x 17 ft |
| Main Level | Foyer | 13 ft ,4 in | 7 ft ,10 in | 13 ft ,4 in x 7 ft ,10 in |
https://www.realtor.ca/real-estate/27994064/12-paxton-drive-chatham
Interested?
Contact us for more information
Cindy Weaver
Broker
425 Mcnaughton Ave W.
Chatham, Ontario N7L 4K4

