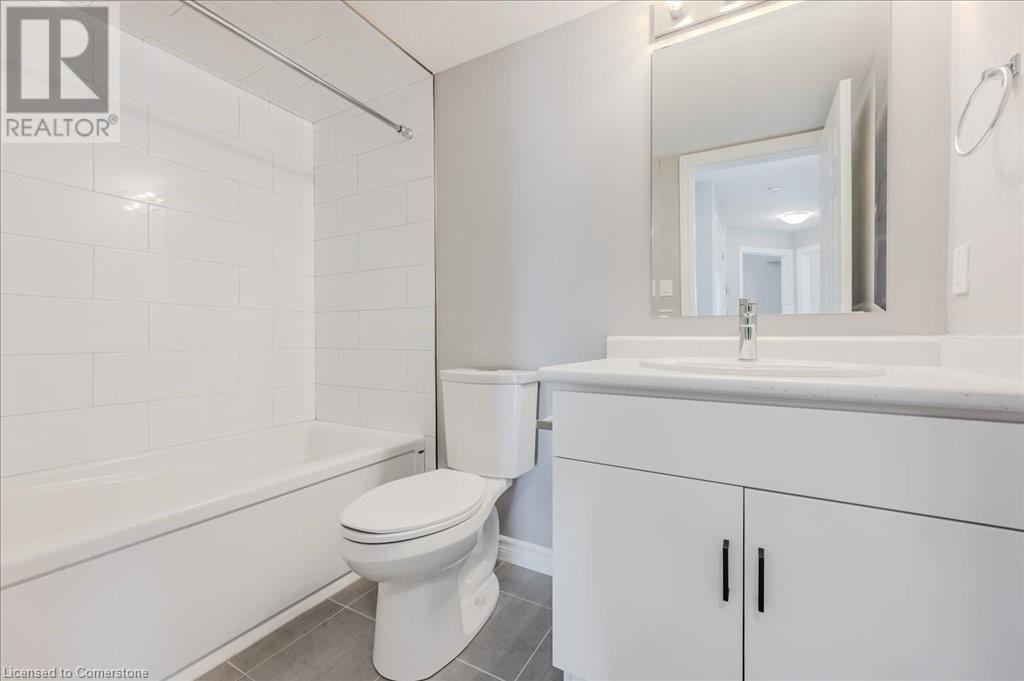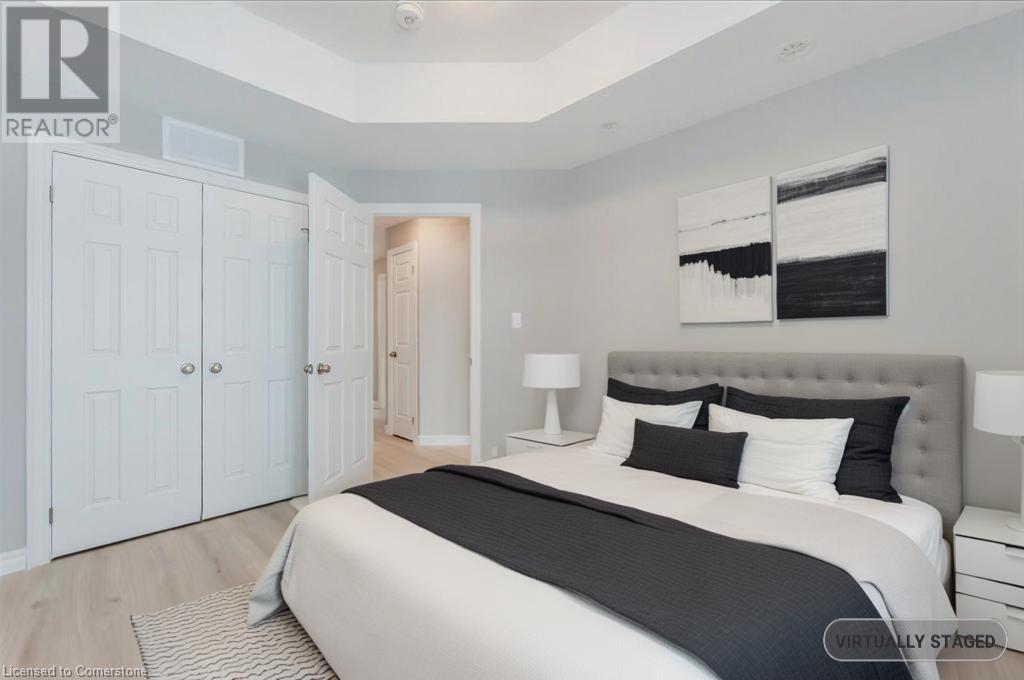120 Lomond Lane Kitchener, Ontario N2R 0T6
$649,900Maintenance, Insurance, Landscaping, Property Management, Parking
$208 Monthly
Maintenance, Insurance, Landscaping, Property Management, Parking
$208 MonthlyWelcome to the Opal model at 120 Lamond Lane, with stunning pond views, nestled in the vibrant Wallaceton Urban Towns community in Kitchener. Wake up to breathtaking pond views and lush greenspace in this rare end-unit Opal floor plan, offering 1,135 sq. ft. of bright, carpet-free living. With 9-ft ceilings and an open-concept layout, this 3-bedroom, 2-bathroom home is designed for effortless comfort, perfect for entertaining, relaxing, or starting fresh. The chef-inspired kitchen is both stylish and functional, featuring a flush breakfast bar, quartz countertops, tile backsplash, and a premium 7-piece stainless steel appliance package. Elegant tile and laminate flooring offer low-maintenance beauty, while the gas air handling unit, air conditioning, and water softener ensure year-round comfort. Enjoy morning coffee on your sun-filled balcony with southern exposure, or step out from your private primary bedroom walk-out to the scenic trails. This vibrant community offers sports fields, playgrounds, RBJ Schlegel Park and walking paths, making it easy to stay active and connected. Located in the heart of Wallaceton, you’ll love the community charm blended with big-city convenience—with shops, dining, and transit just minutes away. Designed for right-sizers, young families, and those seeking a fresh start, this home offers low-maintenance living without compromising space, style, or community. This brand new, move-in-ready home is a rare opportunity—schedule your private tour today! (id:61445)
Property Details
| MLS® Number | 40702513 |
| Property Type | Single Family |
| AmenitiesNearBy | Hospital, Park, Schools, Shopping |
| CommunityFeatures | Quiet Area |
| EquipmentType | Water Heater |
| Features | Southern Exposure, Balcony |
| ParkingSpaceTotal | 1 |
| RentalEquipmentType | Water Heater |
Building
| BathroomTotal | 2 |
| BedroomsAboveGround | 3 |
| BedroomsTotal | 3 |
| Appliances | Dishwasher, Dryer, Microwave, Refrigerator, Stove, Water Softener, Washer |
| BasementType | None |
| ConstructionStyleAttachment | Attached |
| CoolingType | Central Air Conditioning |
| ExteriorFinish | Brick, Vinyl Siding |
| HeatingFuel | Natural Gas |
| HeatingType | Forced Air |
| SizeInterior | 1135 Sqft |
| Type | Row / Townhouse |
| UtilityWater | Municipal Water |
Land
| Acreage | No |
| LandAmenities | Hospital, Park, Schools, Shopping |
| Sewer | Municipal Sewage System |
| SizeTotalText | Unknown |
| ZoningDescription | Res-6 |
Rooms
| Level | Type | Length | Width | Dimensions |
|---|---|---|---|---|
| Main Level | Bedroom | 9'1'' x 8'6'' | ||
| Main Level | Bedroom | 11'1'' x 9'6'' | ||
| Main Level | Full Bathroom | Measurements not available | ||
| Main Level | Primary Bedroom | 11'1'' x 11'2'' | ||
| Main Level | 4pc Bathroom | Measurements not available | ||
| Main Level | Kitchen | 7'8'' x 11'7'' | ||
| Main Level | Great Room | 13'0'' x 14'11'' |
https://www.realtor.ca/real-estate/27976725/120-lomond-lane-kitchener
Interested?
Contact us for more information
Mark O'krafka
Broker
766 Old Hespeler Rd
Cambridge, Ontario N3H 5L8

















