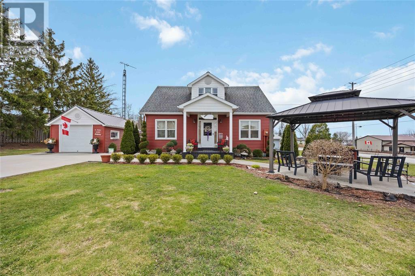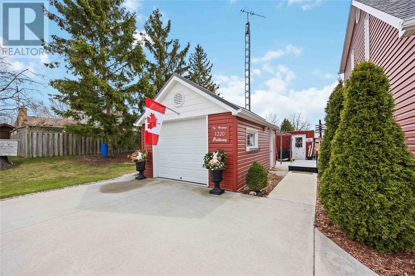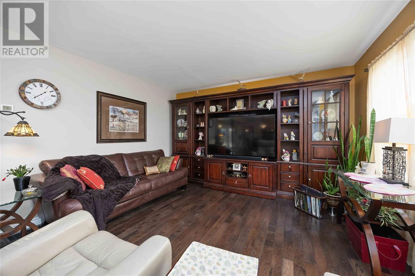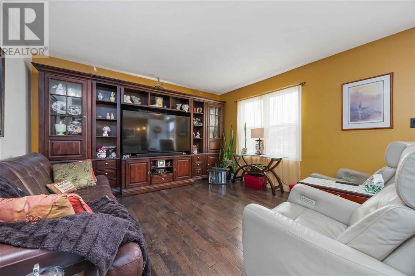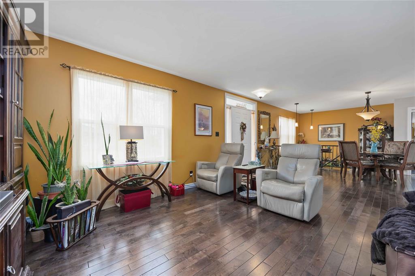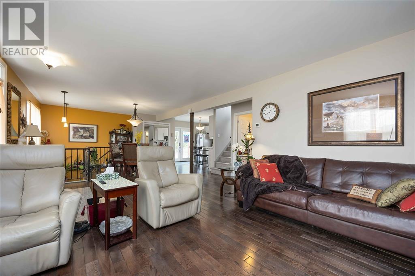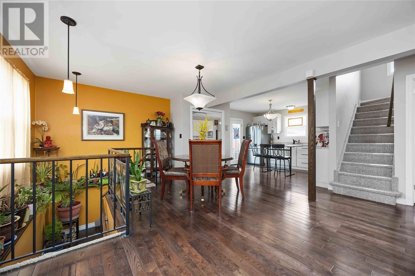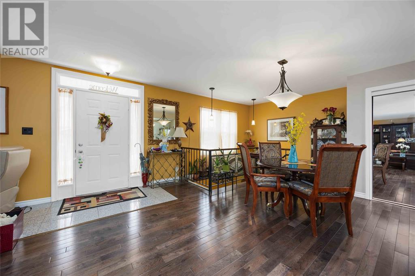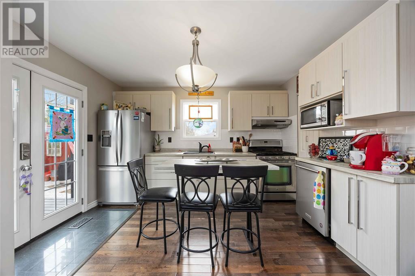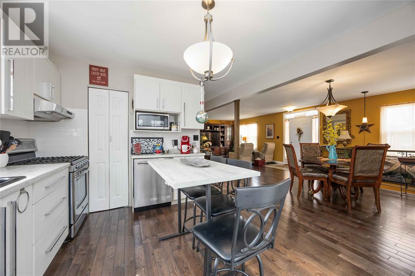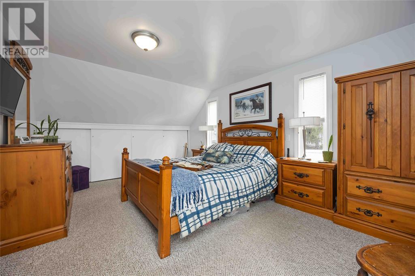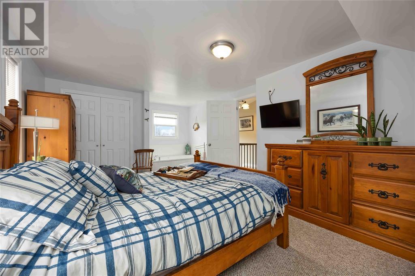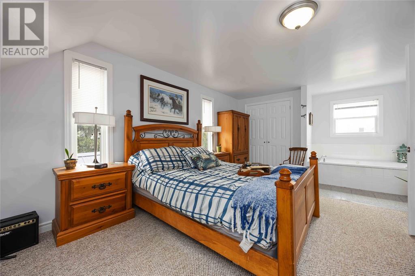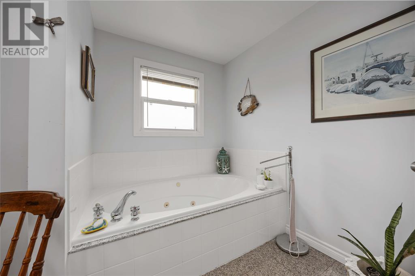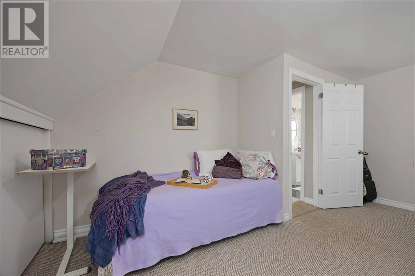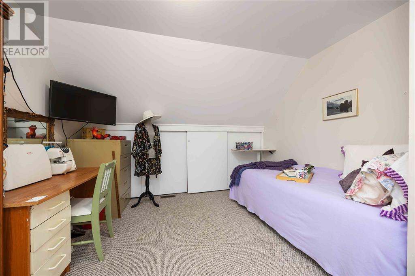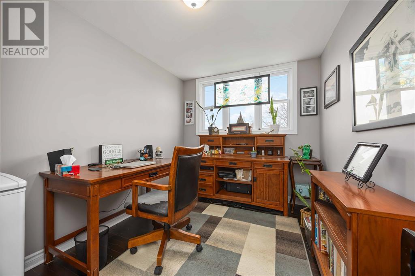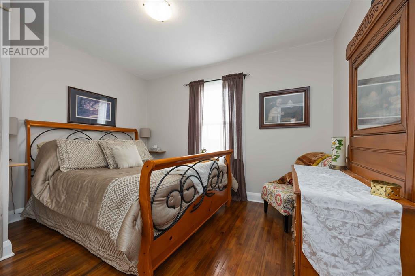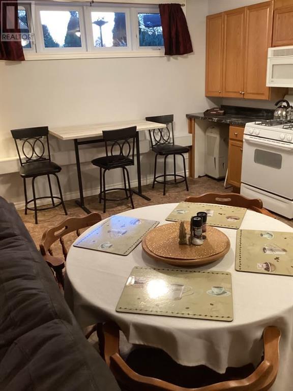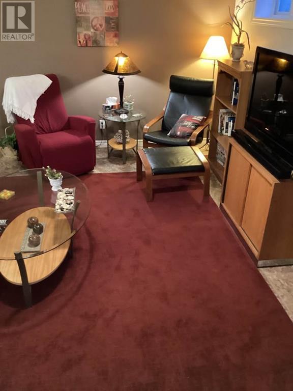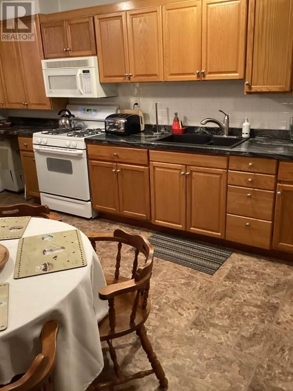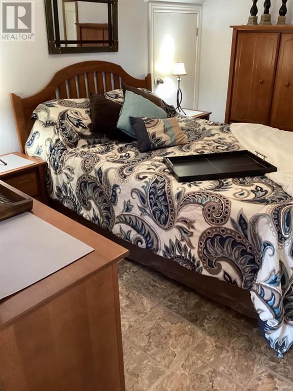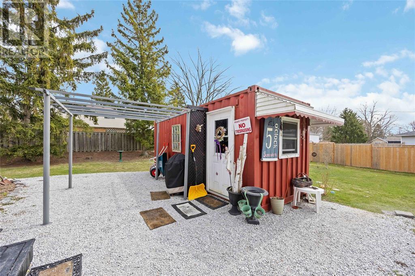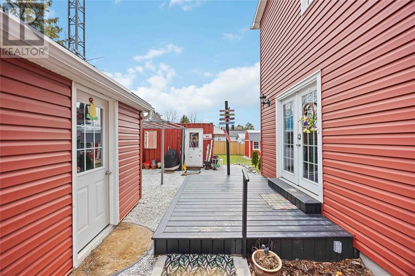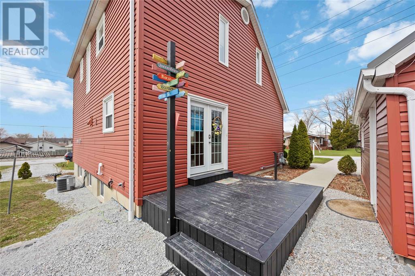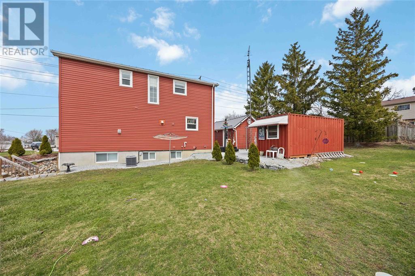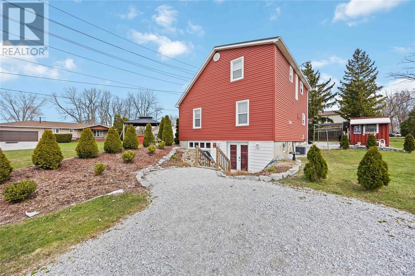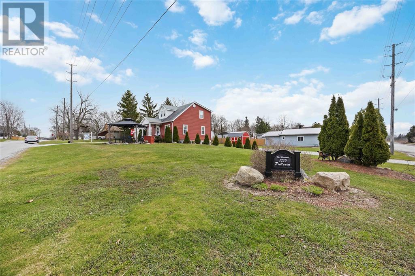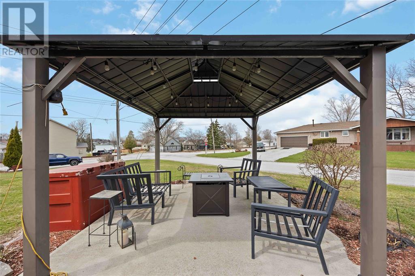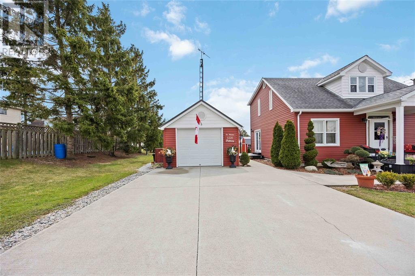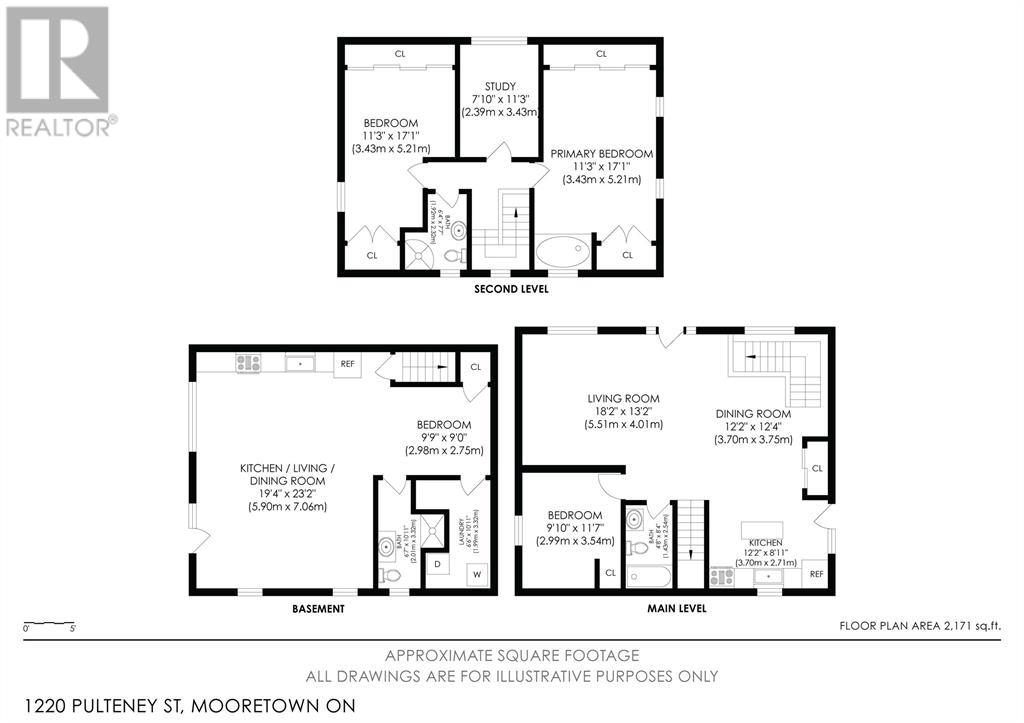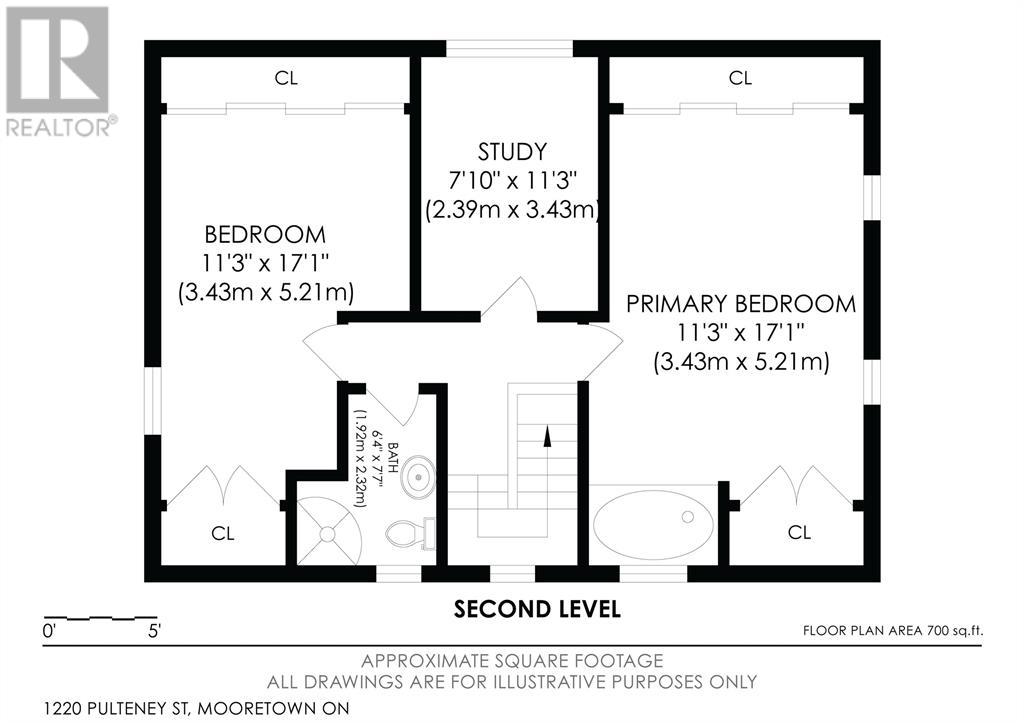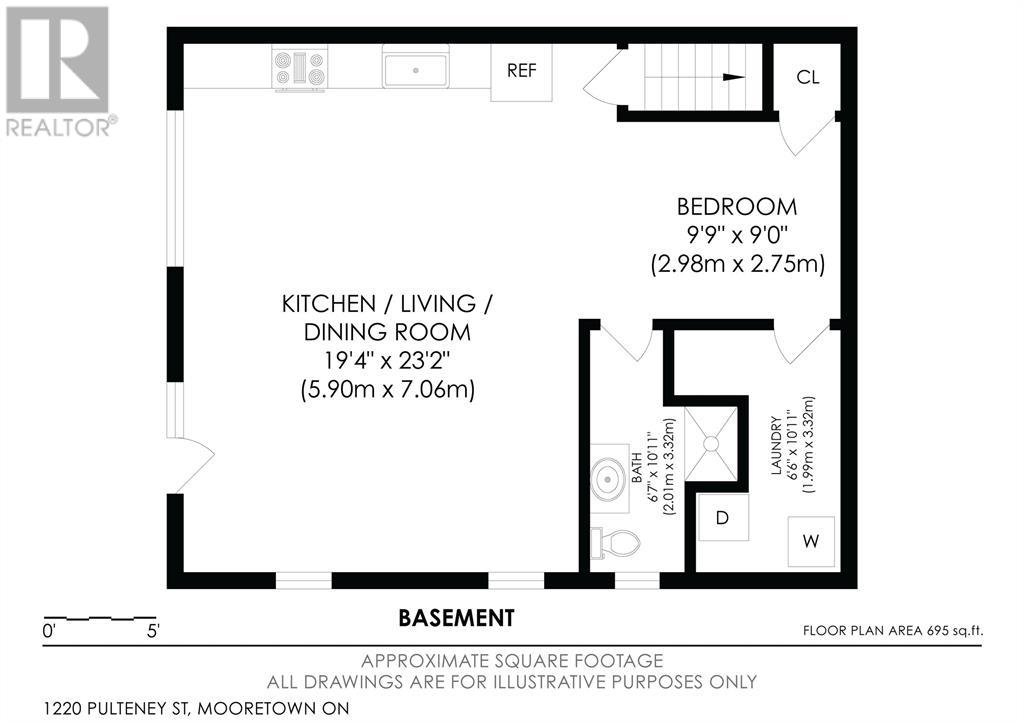1220 Pulteney Street Moore Township, Ontario N0N 1M0
$599,900
Check out this beautifully upgraded and lovingly maintained home in the quaint riverside community of Mooretown. With an open concept main floor, 4 bedrooms, 3 bathrooms & a basement all setup as an Inlaw/Bachelor suite with separate entrance, the possibilities are endless depending on your needs. The large Primary bedroom has its own jacuzzi tub, plenty of closet space & lots of natural light.. The large & beautifully landscaped 111 x 124 corner lot allows for plenty of options to suit your needs and lifestyle. Just steps from the St. Clair river, boat launch & short drive to a golf course & Sports complex & easy access to highway 40 makes this property ideally situated for work, activities & relaxation. Come see for yourself what this home has to offer & why people seldom move away from Mooretown. (id:61445)
Property Details
| MLS® Number | 25008167 |
| Property Type | Single Family |
| Features | Double Width Or More Driveway, Paved Driveway, Gravel Driveway |
| WaterFrontType | Waterfront Nearby |
Building
| BathroomTotal | 3 |
| BedroomsAboveGround | 4 |
| BedroomsBelowGround | 1 |
| BedroomsTotal | 5 |
| ConstructedDate | 1949 |
| ConstructionStyleAttachment | Detached |
| CoolingType | Central Air Conditioning |
| ExteriorFinish | Aluminum/vinyl |
| FlooringType | Carpeted, Ceramic/porcelain, Hardwood, Cushion/lino/vinyl |
| FoundationType | Block, Concrete |
| HeatingFuel | Natural Gas |
| HeatingType | Forced Air, Furnace |
| StoriesTotal | 2 |
| Type | House |
Parking
| Garage |
Land
| Acreage | No |
| LandscapeFeatures | Landscaped |
| SizeIrregular | 111x124 |
| SizeTotalText | 111x124 |
| ZoningDescription | Res |
Rooms
| Level | Type | Length | Width | Dimensions |
|---|---|---|---|---|
| Second Level | 3pc Bathroom | Measurements not available | ||
| Second Level | Bedroom | 11.3 x 7.10 | ||
| Second Level | Bedroom | 17.1 x 11.3IRR | ||
| Second Level | Primary Bedroom | 17.1 x 11.3 | ||
| Basement | 3pc Bathroom | Measurements not available | ||
| Basement | Laundry Room | 10.11 x 6.6 | ||
| Basement | Bedroom | 9.9 x 9 | ||
| Basement | Kitchen/dining Room | 23.2 x 19.4 | ||
| Main Level | 4pc Bathroom | Measurements not available | ||
| Main Level | Bedroom | 11.7 x 9.10 | ||
| Main Level | Dining Room | 12.2 x 12.4IRR | ||
| Main Level | Kitchen | 12.2 x 8.11 | ||
| Main Level | Living Room | 18.2 x 13.2 |
https://www.realtor.ca/real-estate/28153670/1220-pulteney-street-moore-township
Interested?
Contact us for more information
Steven Crozier
Sales Person
795 Exmouth Street
Sarnia, Ontario N7T 7B7

