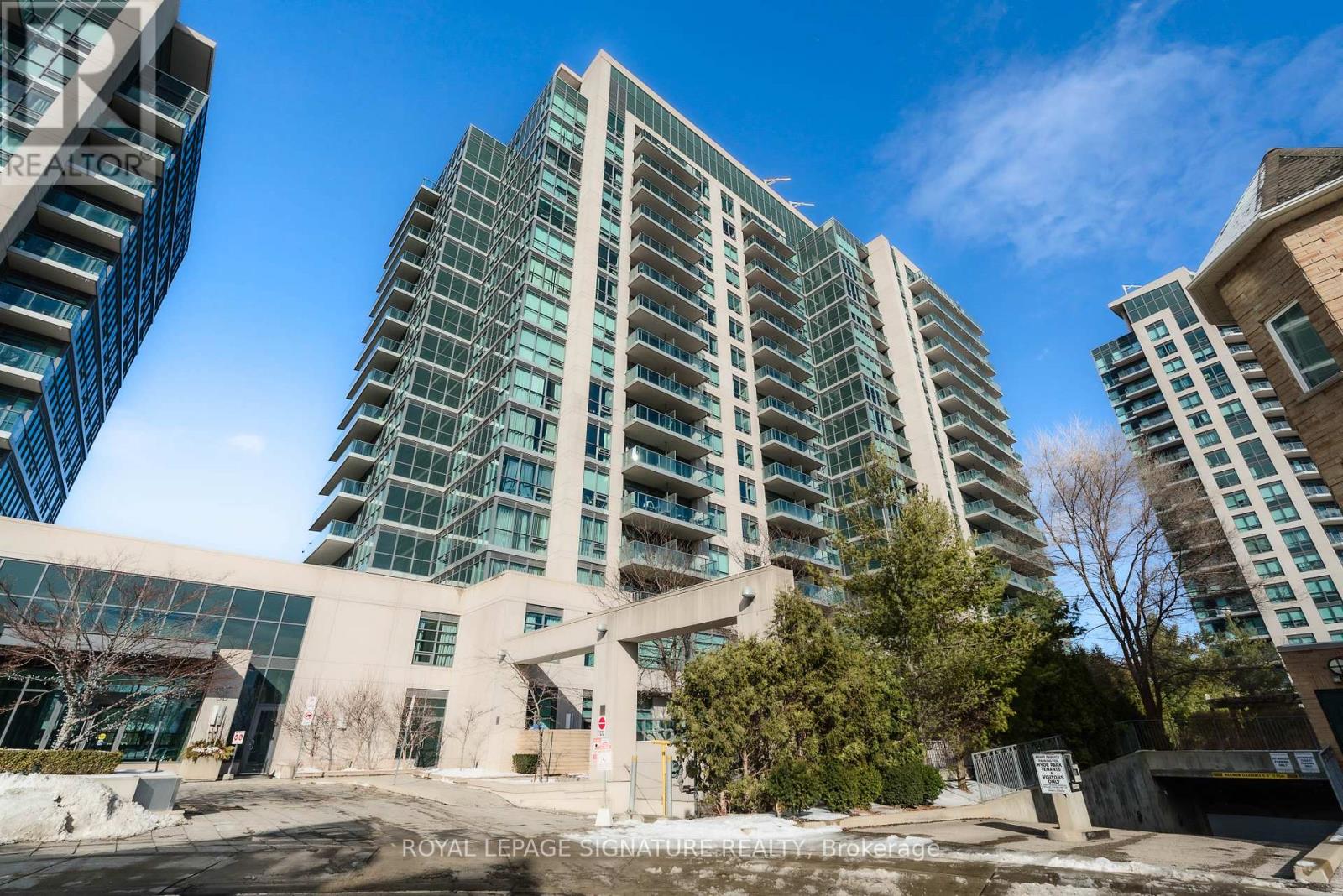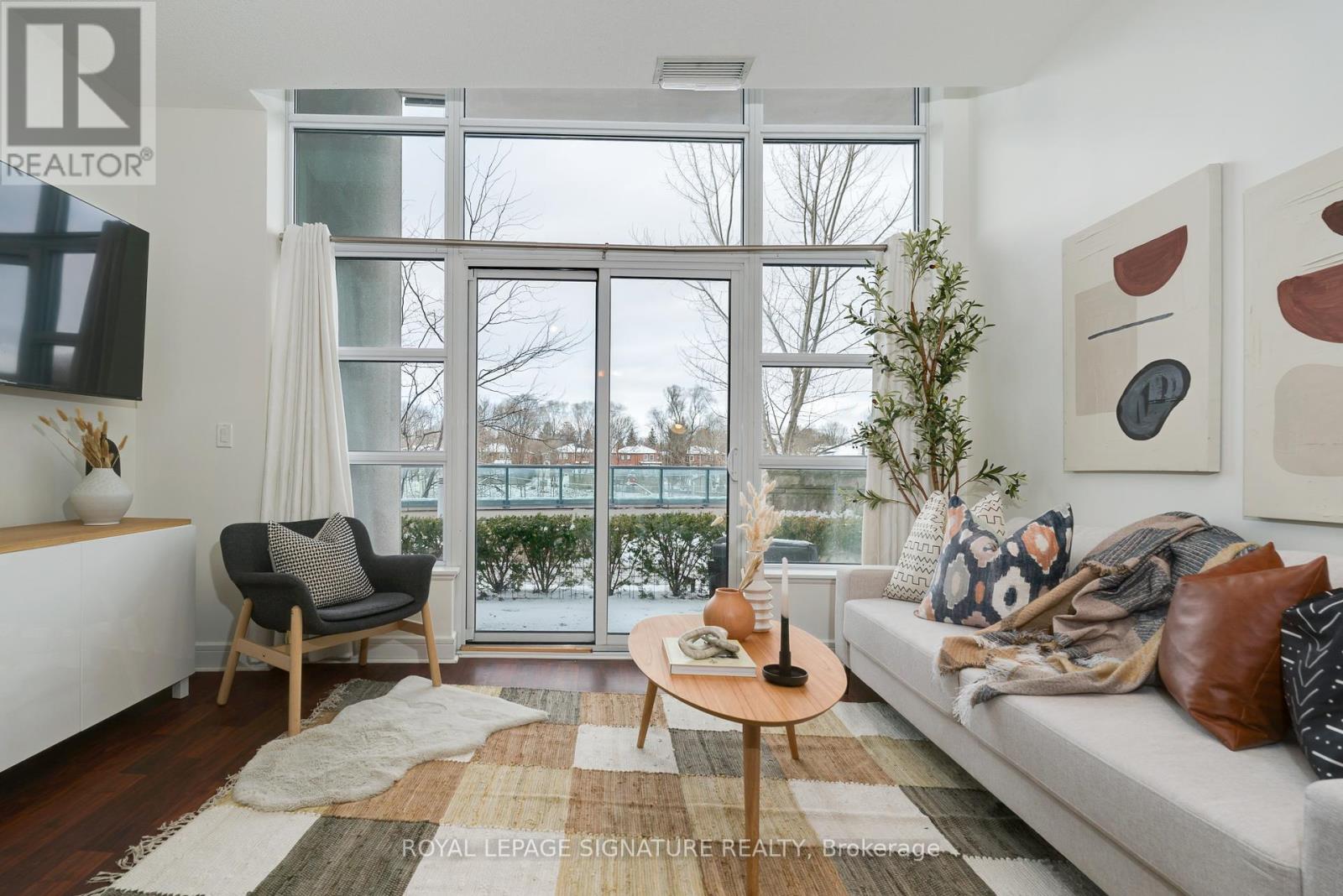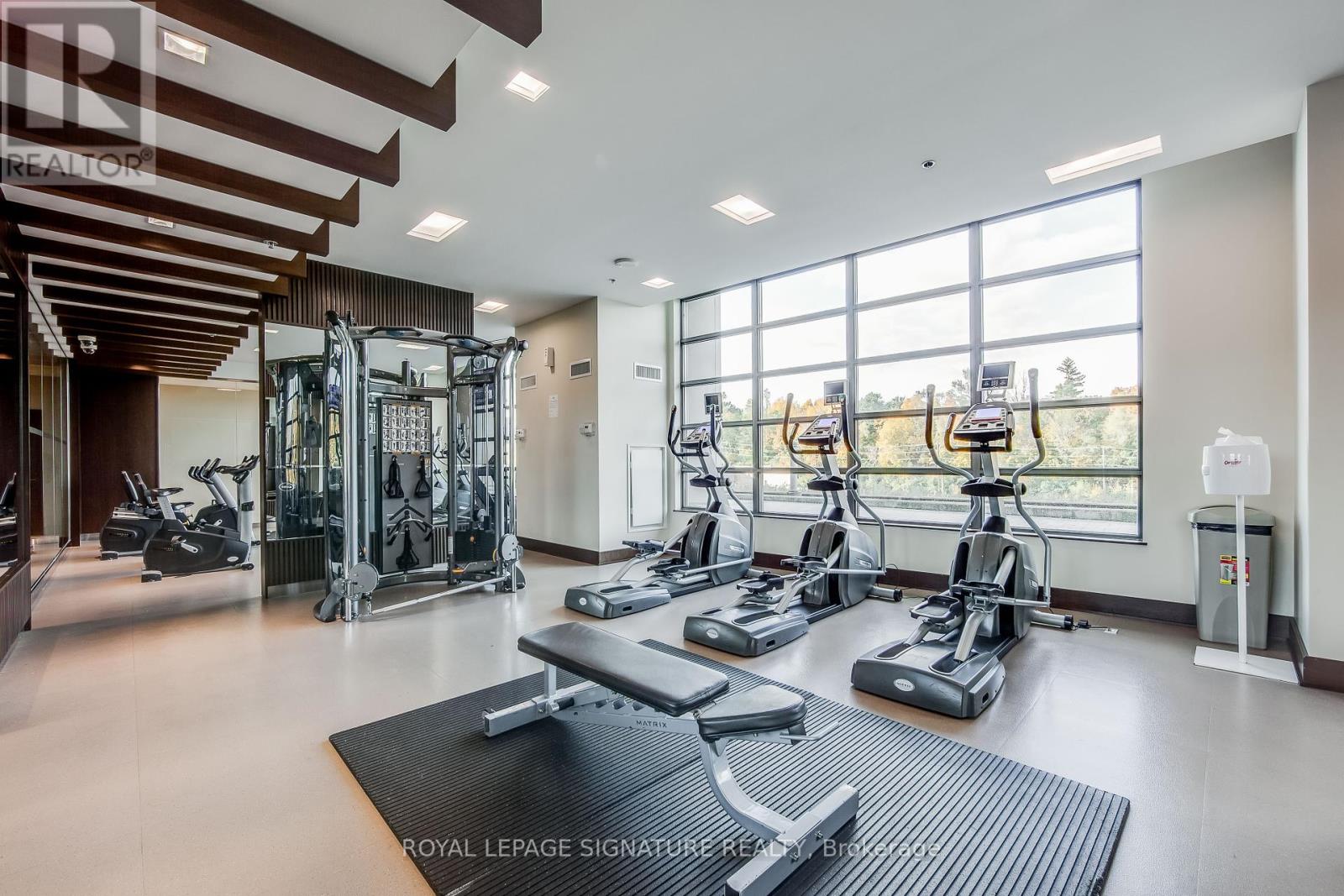124 - 35 Brian Peck Crescent Toronto, Ontario M4G 0A5
2 Bedroom
2 Bathroom
799.9932 - 898.9921 sqft
Central Air Conditioning
Forced Air
$769,900Maintenance, Heat, Water, Common Area Maintenance, Insurance, Parking
$657.74 Monthly
Maintenance, Heat, Water, Common Area Maintenance, Insurance, Parking
$657.74 Monthly***Exceptionally Rare***Ground Floor Suite With Walkout To A Private Garden Terrace, Boasting 2 Bedrooms, 2 Baths, Parking & Locker. Floor To Ceiling Windows Allow For An Abundance Of Natural Light. Quality Built By Aspen Ridge & Conveniently Located Steps To The New Leslie LRT Stop, Sunnybrook Park, Shopping & More. This Is The Perfect Suite For Buyer Looking For A Well Maintained PET FRIENDLY Building. (id:61445)
Property Details
| MLS® Number | C11947069 |
| Property Type | Single Family |
| Community Name | Thorncliffe Park |
| CommunityFeatures | Pet Restrictions |
| Features | In Suite Laundry |
| ParkingSpaceTotal | 1 |
Building
| BathroomTotal | 2 |
| BedroomsAboveGround | 2 |
| BedroomsTotal | 2 |
| Amenities | Exercise Centre, Sauna, Visitor Parking, Party Room, Storage - Locker, Security/concierge |
| Appliances | Dishwasher, Dryer, Hood Fan, Refrigerator, Stove, Washer, Window Coverings |
| CoolingType | Central Air Conditioning |
| ExteriorFinish | Concrete |
| FlooringType | Laminate |
| HeatingFuel | Natural Gas |
| HeatingType | Forced Air |
| SizeInterior | 799.9932 - 898.9921 Sqft |
| Type | Apartment |
Parking
| Underground |
Land
| Acreage | No |
Rooms
| Level | Type | Length | Width | Dimensions |
|---|---|---|---|---|
| Main Level | Living Room | 3.96 m | 2.25 m | 3.96 m x 2.25 m |
| Main Level | Dining Room | 3.96 m | 2.25 m | 3.96 m x 2.25 m |
| Main Level | Kitchen | 4.16 m | 3.74 m | 4.16 m x 3.74 m |
| Main Level | Primary Bedroom | 4.21 m | 2.99 m | 4.21 m x 2.99 m |
| Main Level | Bedroom 2 | 2.99 m | 2.48 m | 2.99 m x 2.48 m |
Interested?
Contact us for more information
Jason Walker
Broker
Royal LePage Signature Realty
8 Sampson Mews Suite 201 The Shops At Don Mills
Toronto, Ontario M3C 0H5
8 Sampson Mews Suite 201 The Shops At Don Mills
Toronto, Ontario M3C 0H5




































