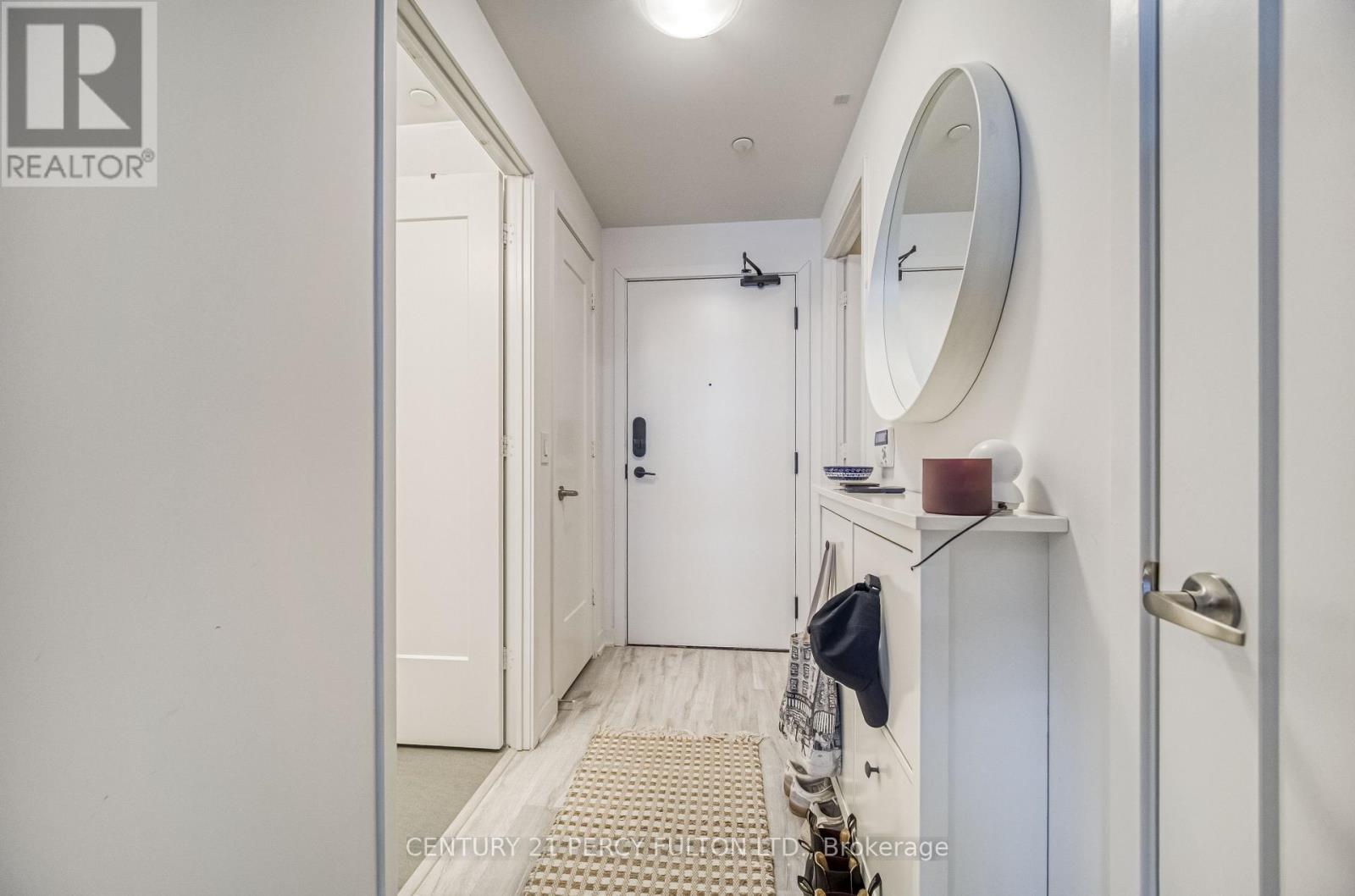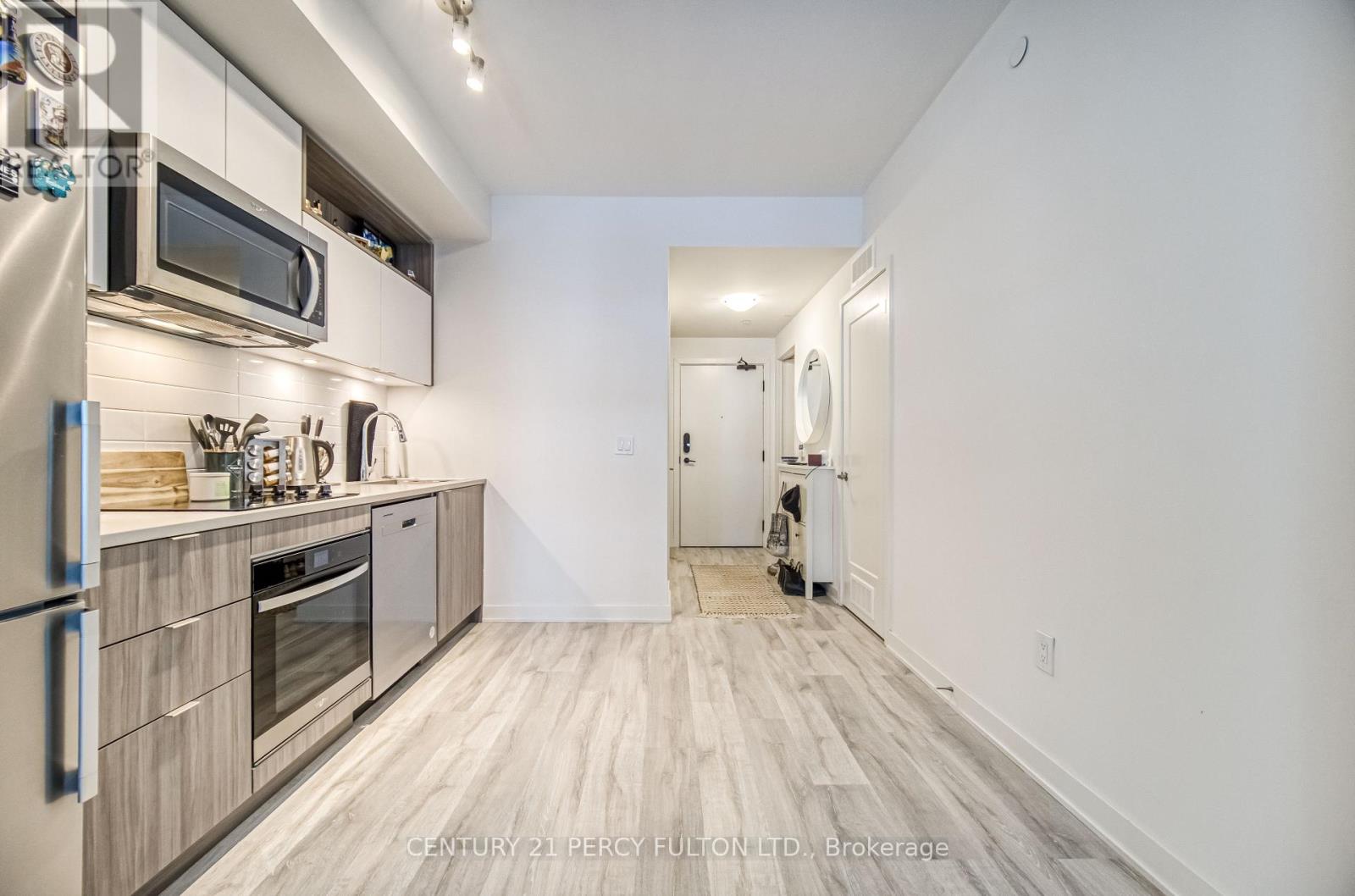1244 - 135 Lower Sherbourne Street Toronto, Ontario M5A 1Y4
$649,000Maintenance, Heat, Common Area Maintenance, Insurance, Water
$514.08 Monthly
Maintenance, Heat, Common Area Maintenance, Insurance, Water
$514.08 MonthlyStylish & Spacious suite in a Prime Downtown Location - Move-In Ready!Step into modern living with this beautifully designed suite, located in one of Toronto 's most desirable neighborhoods. Boasting 9-foot ceilings and sleek laminate flooring throughout, this home offers a bright and airy ambiance with a functional layout that maximizes every inch of space. The separate kitchen and living area perfectly balance privacy and flow. The modern kitchen features built-i n appliances, elegant granite countertops, and stylish cabinetry, making it an inviting space for cooking and entertaining. The living room opens onto a private balcony, offering a serene outdoor retreat .The spacious primary bedroom is a true sanctuary, complete with a large window, a generous closet, and a private ensuite bathroom . Adding even more flexibility, the enclosed den with a door can easily function as a second bedroom, home office, or creative space. Nestled in a vibrant community, you're just steps away from St. Lawrence Market, No Frills, boutique shops, top-rated restaurants, and the Distillery District. Plus, with quick access to the Downtown core, TTC, and major highways, commuting is effortless. This beautiful suite offers the perfect blend of modern design, smart functionality, and an unbeatable location. Don't miss out on this incredible opportunity! (id:61445)
Property Details
| MLS® Number | C11998897 |
| Property Type | Single Family |
| Community Name | Moss Park |
| AmenitiesNearBy | Hospital, Park, Place Of Worship, Public Transit, Schools |
| CommunityFeatures | Pet Restrictions |
| Features | Balcony |
Building
| BathroomTotal | 2 |
| BedroomsAboveGround | 1 |
| BedroomsBelowGround | 1 |
| BedroomsTotal | 2 |
| Amenities | Recreation Centre, Exercise Centre, Party Room, Storage - Locker |
| CoolingType | Central Air Conditioning |
| ExteriorFinish | Concrete |
| FlooringType | Laminate |
| HeatingFuel | Natural Gas |
| HeatingType | Forced Air |
| SizeInterior | 599.9954 - 698.9943 Sqft |
| Type | Apartment |
Parking
| No Garage |
Land
| Acreage | No |
| LandAmenities | Hospital, Park, Place Of Worship, Public Transit, Schools |
Rooms
| Level | Type | Length | Width | Dimensions |
|---|---|---|---|---|
| Flat | Living Room | 3.43 m | 2.77 m | 3.43 m x 2.77 m |
| Flat | Dining Room | 3.05 m | 2.46 m | 3.05 m x 2.46 m |
| Flat | Kitchen | 3.05 m | 2.46 m | 3.05 m x 2.46 m |
| Flat | Primary Bedroom | 3.45 m | 2.74 m | 3.45 m x 2.74 m |
| Flat | Den | 2.44 m | 3.17 m | 2.44 m x 3.17 m |
Interested?
Contact us for more information
Steve Margaronis
Salesperson
2911 Kennedy Road
Toronto, Ontario M1V 1S8






































