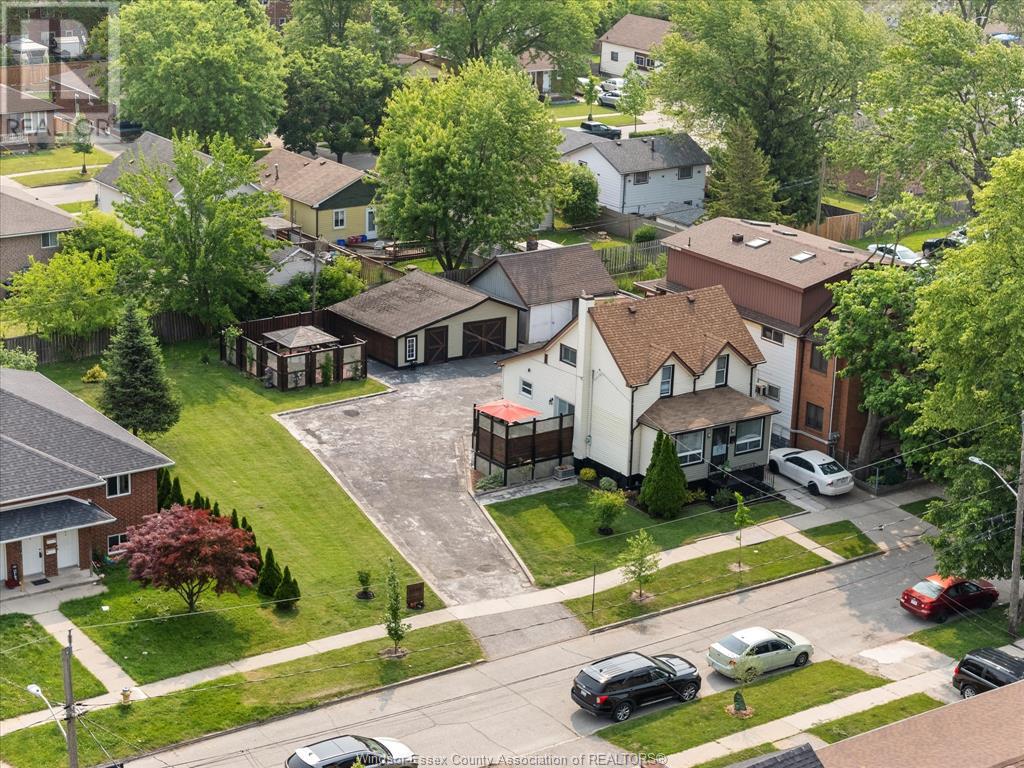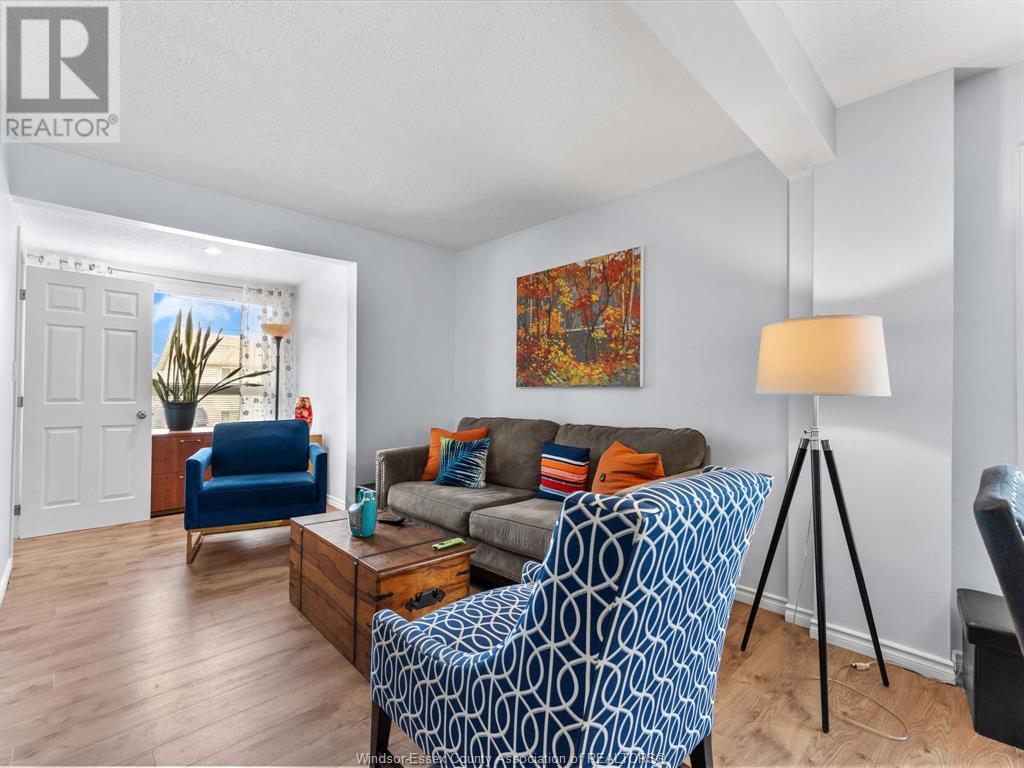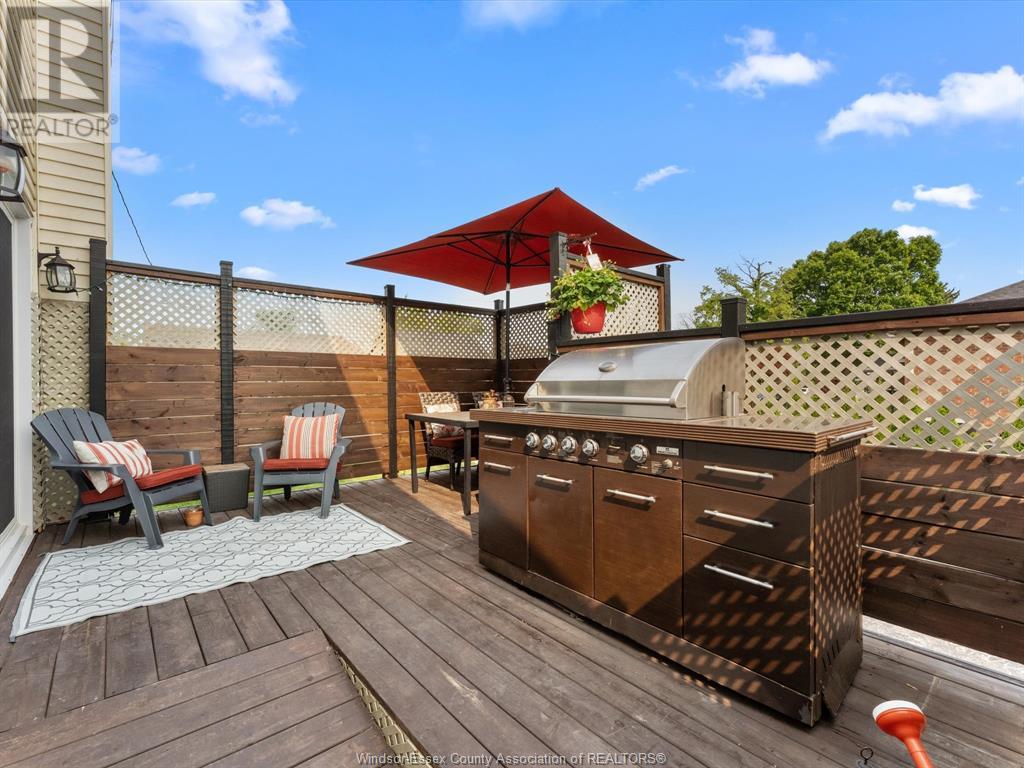1248 High Street Windsor, Ontario N8Y 4B2
$499,900
Well cared for 2-storey at 1248 High St., sitting on an impressive lot with 89ft frontage. Tastefully renovated with 4 beds, 2 baths. Main floor primary can be converted into 2 beds. Spacious eat-in kitchen with ample cabinetry, separate dining opens to cozy family room & full bath. Upstairs in-law suite features full kitchen, living room, bedroom, bathroom & generous closet space—great for rental income. Basement offers additional living area, 2 bedrooms, laundry & storage. Detached oversized garage with hydro & steel beams, sundeck, patio, tons of parking & space for an ADU. Ideal for a growing family, multigenerational living or savvy investor. You don’t want to miss this opportunity! (id:61445)
Open House
This property has open houses!
1:00 pm
Ends at:3:00 pm
Property Details
| MLS® Number | 25014075 |
| Property Type | Single Family |
| Features | Double Width Or More Driveway, Paved Driveway, Circular Driveway, Finished Driveway, Mutual Driveway |
Building
| BathroomTotal | 2 |
| BedroomsAboveGround | 2 |
| BedroomsBelowGround | 2 |
| BedroomsTotal | 4 |
| Appliances | Dishwasher, Dryer, Refrigerator, Stove, Washer, Two Refrigerators |
| ConstructionStyleAttachment | Detached |
| CoolingType | Central Air Conditioning |
| ExteriorFinish | Aluminum/vinyl |
| FlooringType | Cushion/lino/vinyl |
| FoundationType | Block |
| HeatingFuel | Natural Gas |
| HeatingType | Forced Air, Furnace |
| StoriesTotal | 2 |
| Type | House |
Parking
| Detached Garage | |
| Garage |
Land
| Acreage | No |
| LandscapeFeatures | Landscaped |
| SizeIrregular | 89.99x105.58 |
| SizeTotalText | 89.99x105.58 |
| ZoningDescription | Res |
Rooms
| Level | Type | Length | Width | Dimensions |
|---|---|---|---|---|
| Second Level | 4pc Bathroom | Measurements not available | ||
| Second Level | Bedroom | Measurements not available | ||
| Second Level | Living Room | Measurements not available | ||
| Second Level | Kitchen | Measurements not available | ||
| Lower Level | Storage | Measurements not available | ||
| Lower Level | Laundry Room | Measurements not available | ||
| Lower Level | Bedroom | Measurements not available | ||
| Lower Level | Bedroom | Measurements not available | ||
| Lower Level | Family Room | Measurements not available | ||
| Main Level | 4pc Bathroom | Measurements not available | ||
| Main Level | Foyer | Measurements not available | ||
| Main Level | Primary Bedroom | Measurements not available | ||
| Main Level | Living Room | Measurements not available | ||
| Main Level | Eating Area | Measurements not available | ||
| Main Level | Kitchen | Measurements not available |
https://www.realtor.ca/real-estate/28412841/1248-high-street-windsor
Interested?
Contact us for more information
Shannon Chauvin
Sales Person
531 Pelissier St Unit 101
Windsor, Ontario N9A 4L2



















































