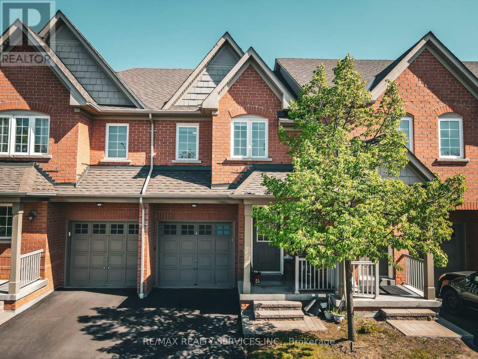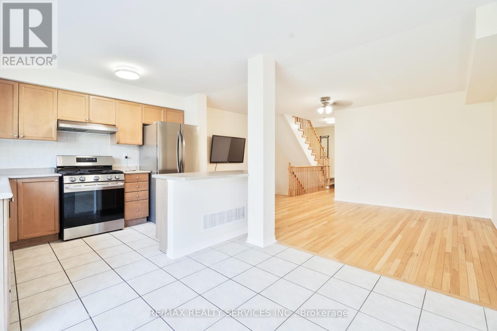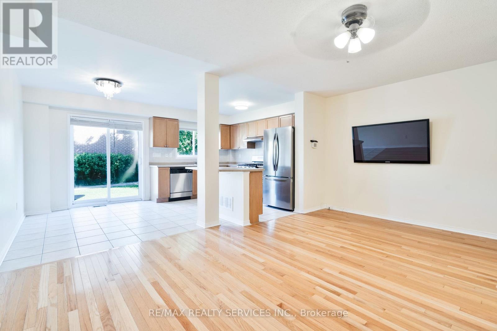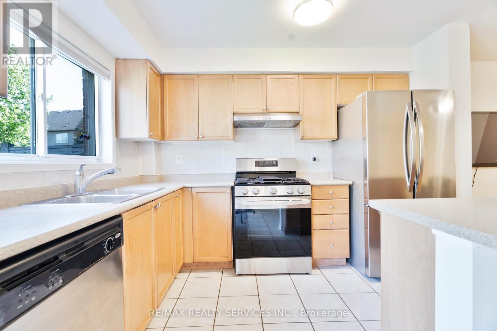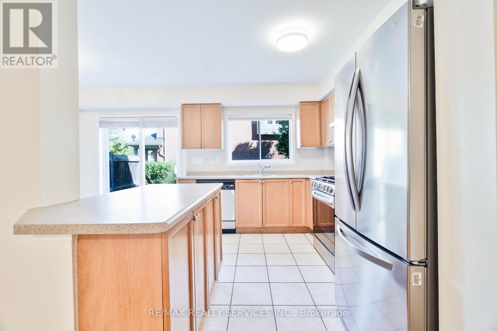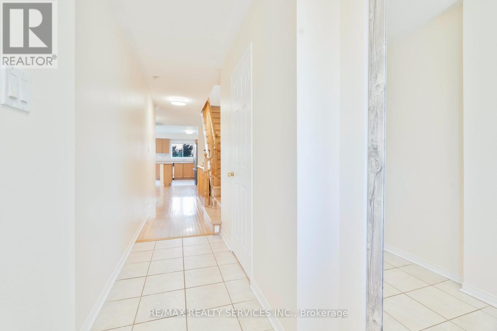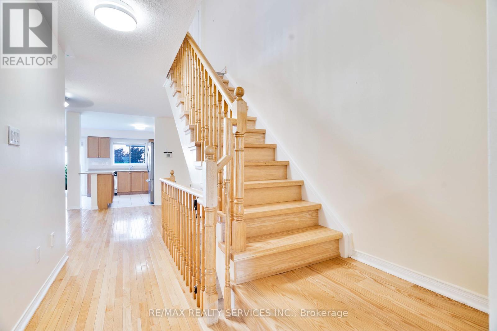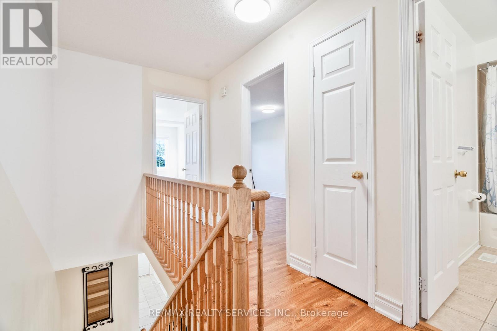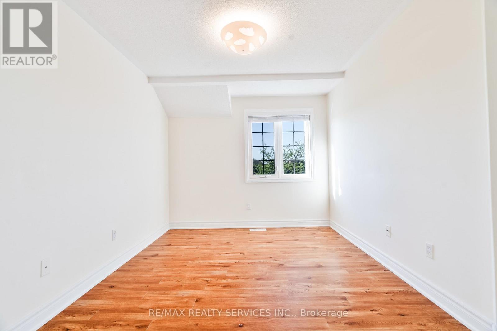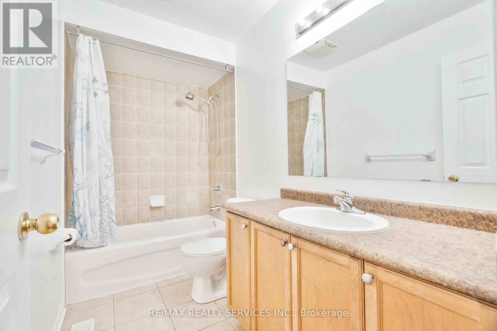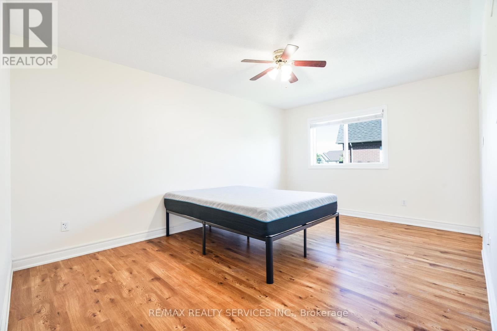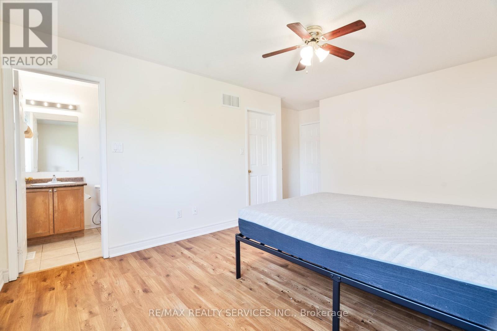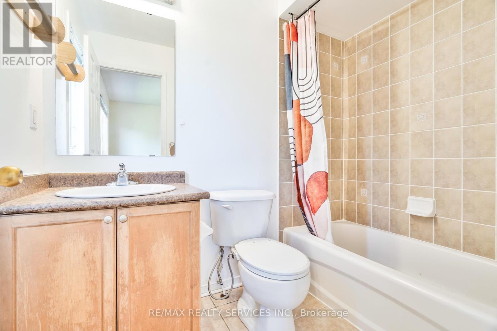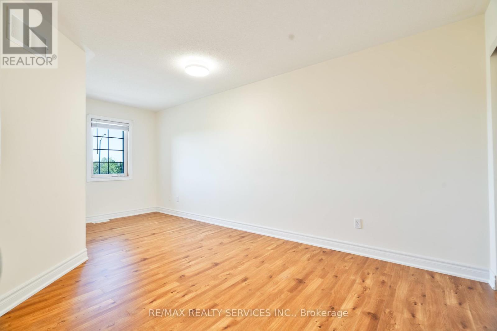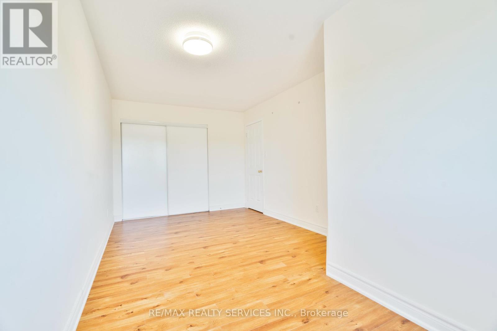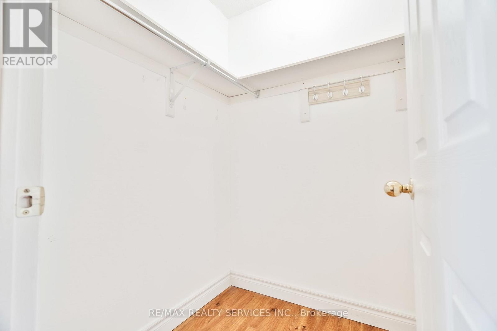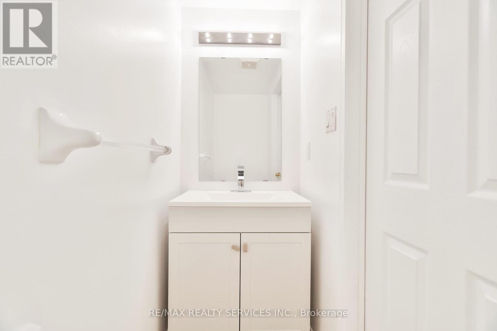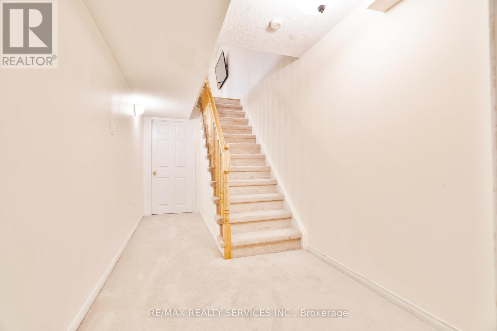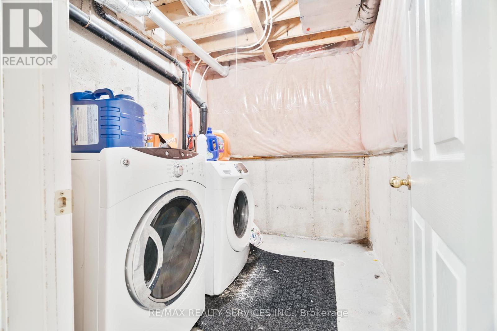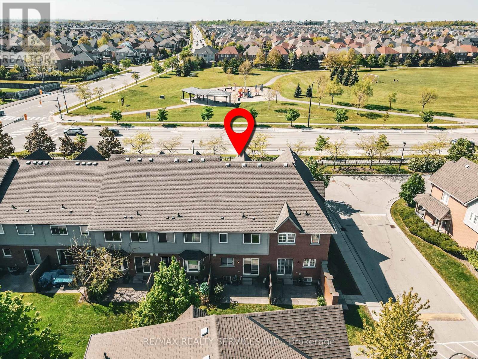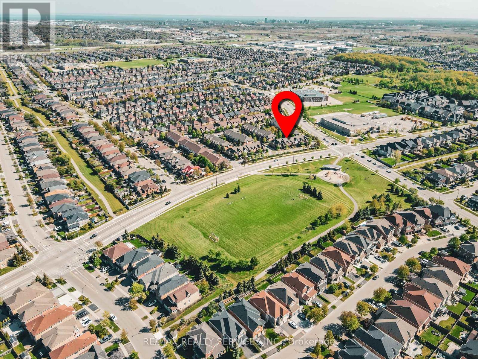126 - 3150 Erin Centre Boulevard Mississauga, Ontario L5N 7Z2
$3,400 Monthly
Welcome to this stunning townhouse located in the highly sought-after neighborhood of Churchill Meadows! Perfect for a family, this move-in ready home offers both comfort and convenience. Featuring modern wide plank vinyl flooring in soft, neutral tones, stainless steel appliances, and an open-concept main floor layout ideal for everyday living and entertaining. Located just minutes from top-rated schools, Erin Mills Town Centre, Credit Valley Hospital, Nations Grocery, and major highways everything you need is right at your doorstep. (id:61445)
Property Details
| MLS® Number | W12184653 |
| Property Type | Single Family |
| Neigbourhood | Churchill Meadows |
| Community Name | Churchill Meadows |
| AmenitiesNearBy | Park, Public Transit |
| CommunityFeatures | Pets Not Allowed, Community Centre |
| ParkingSpaceTotal | 2 |
Building
| BathroomTotal | 3 |
| BedroomsAboveGround | 3 |
| BedroomsTotal | 3 |
| BasementDevelopment | Partially Finished |
| BasementType | N/a (partially Finished) |
| CoolingType | Central Air Conditioning |
| ExteriorFinish | Brick |
| FlooringType | Hardwood, Ceramic, Carpeted |
| HalfBathTotal | 1 |
| HeatingFuel | Natural Gas |
| HeatingType | Forced Air |
| StoriesTotal | 2 |
| SizeInterior | 1400 - 1599 Sqft |
| Type | Row / Townhouse |
Parking
| Garage |
Land
| Acreage | No |
| LandAmenities | Park, Public Transit |
Rooms
| Level | Type | Length | Width | Dimensions |
|---|---|---|---|---|
| Second Level | Primary Bedroom | 3.35 m | 4.87 m | 3.35 m x 4.87 m |
| Second Level | Bedroom 2 | 2.94 m | 3.75 m | 2.94 m x 3.75 m |
| Second Level | Bedroom 3 | 2.95 m | 3.73 m | 2.95 m x 3.73 m |
| Second Level | Study | 2.07 m | 1.82 m | 2.07 m x 1.82 m |
| Main Level | Living Room | 5.03 m | 3.88 m | 5.03 m x 3.88 m |
| Main Level | Dining Room | 5.03 m | 3.88 m | 5.03 m x 3.88 m |
| Main Level | Kitchen | 2.51 m | 2.84 m | 2.51 m x 2.84 m |
| Main Level | Eating Area | 2.51 m | 2.84 m | 2.51 m x 2.84 m |
Interested?
Contact us for more information
Moiz Imran
Salesperson
10 Kingsbridge Gdn Cir #200
Mississauga, Ontario L5R 3K7
Aj Singh
Salesperson
10 Kingsbridge Gdn Cir #200
Mississauga, Ontario L5R 3K7

