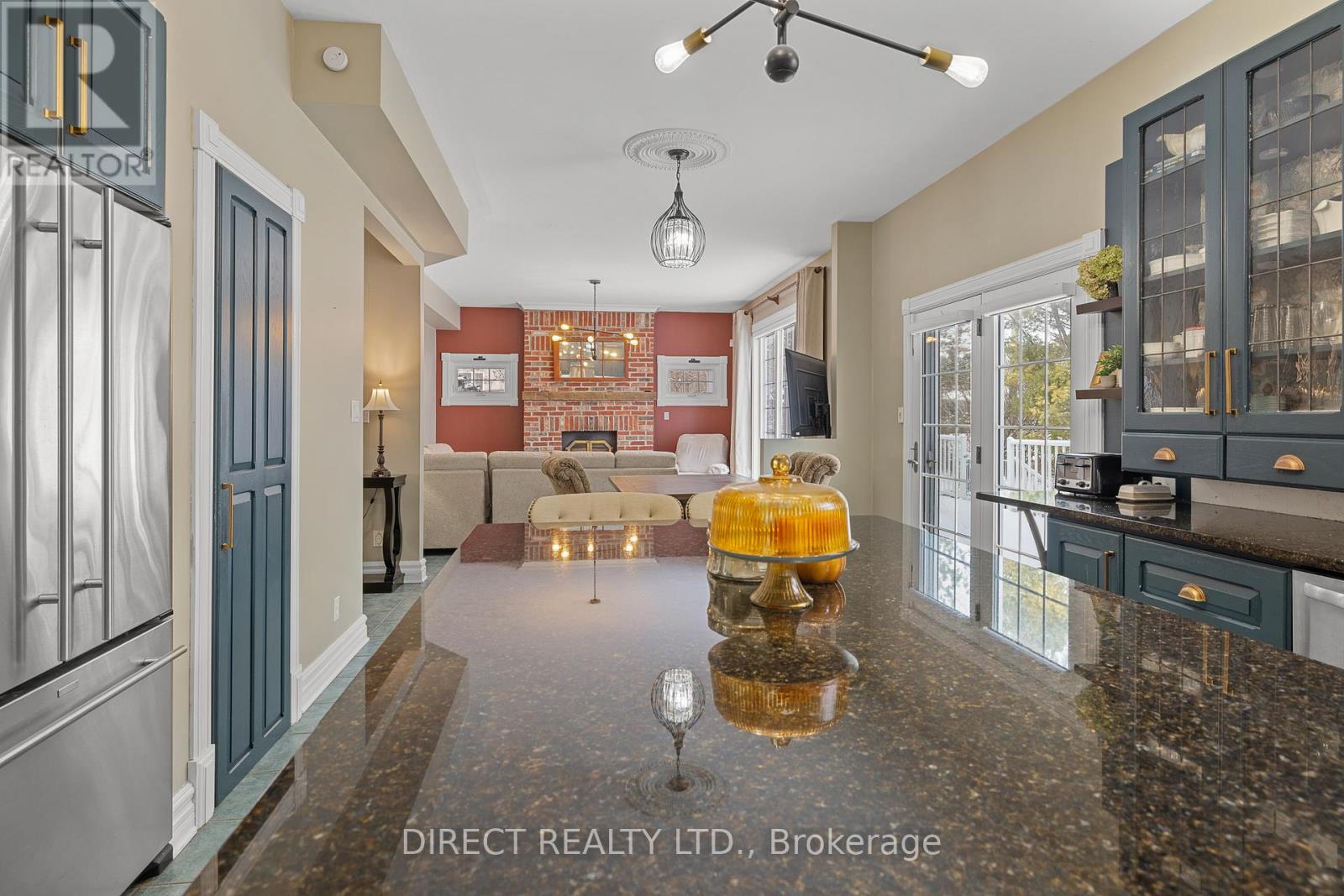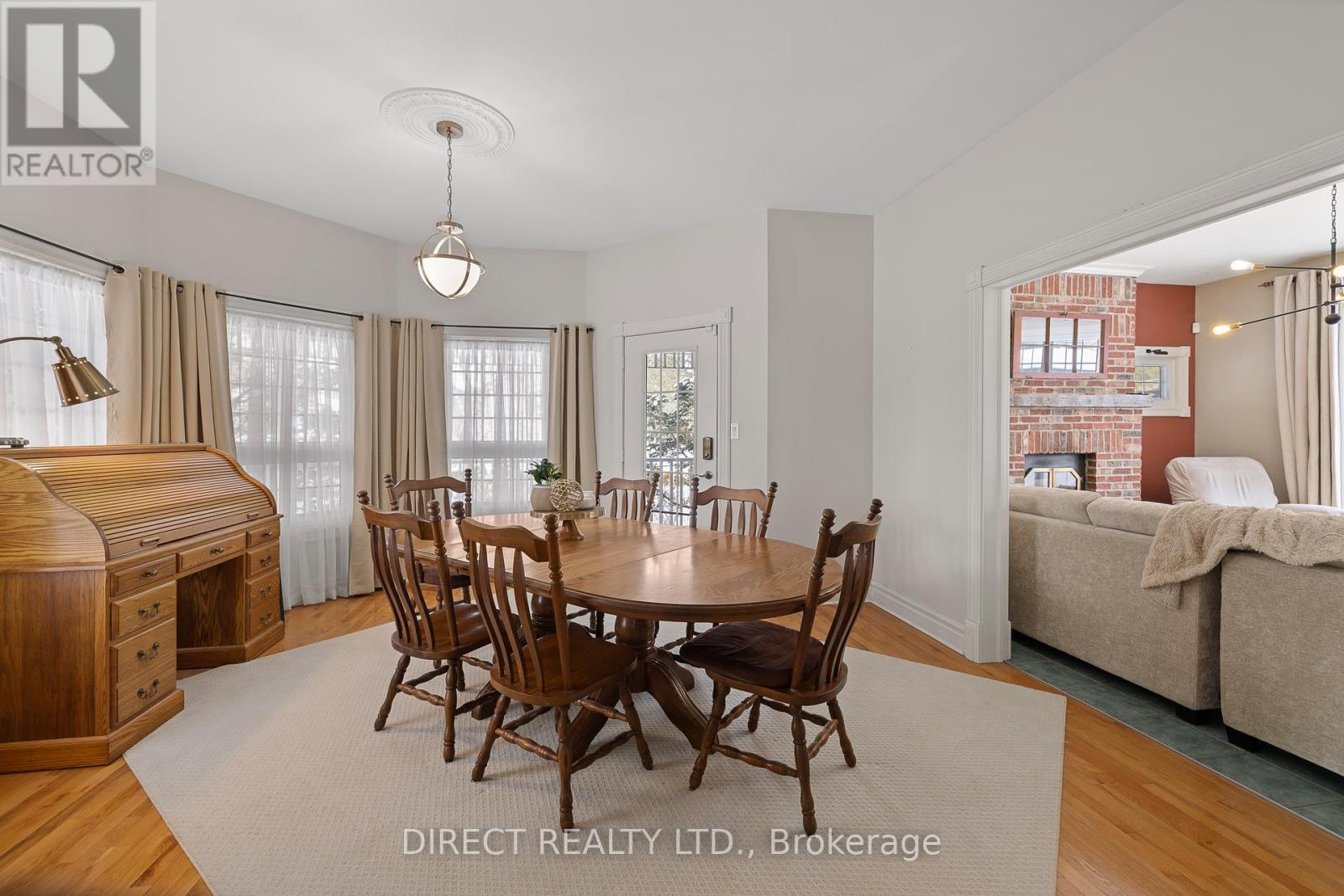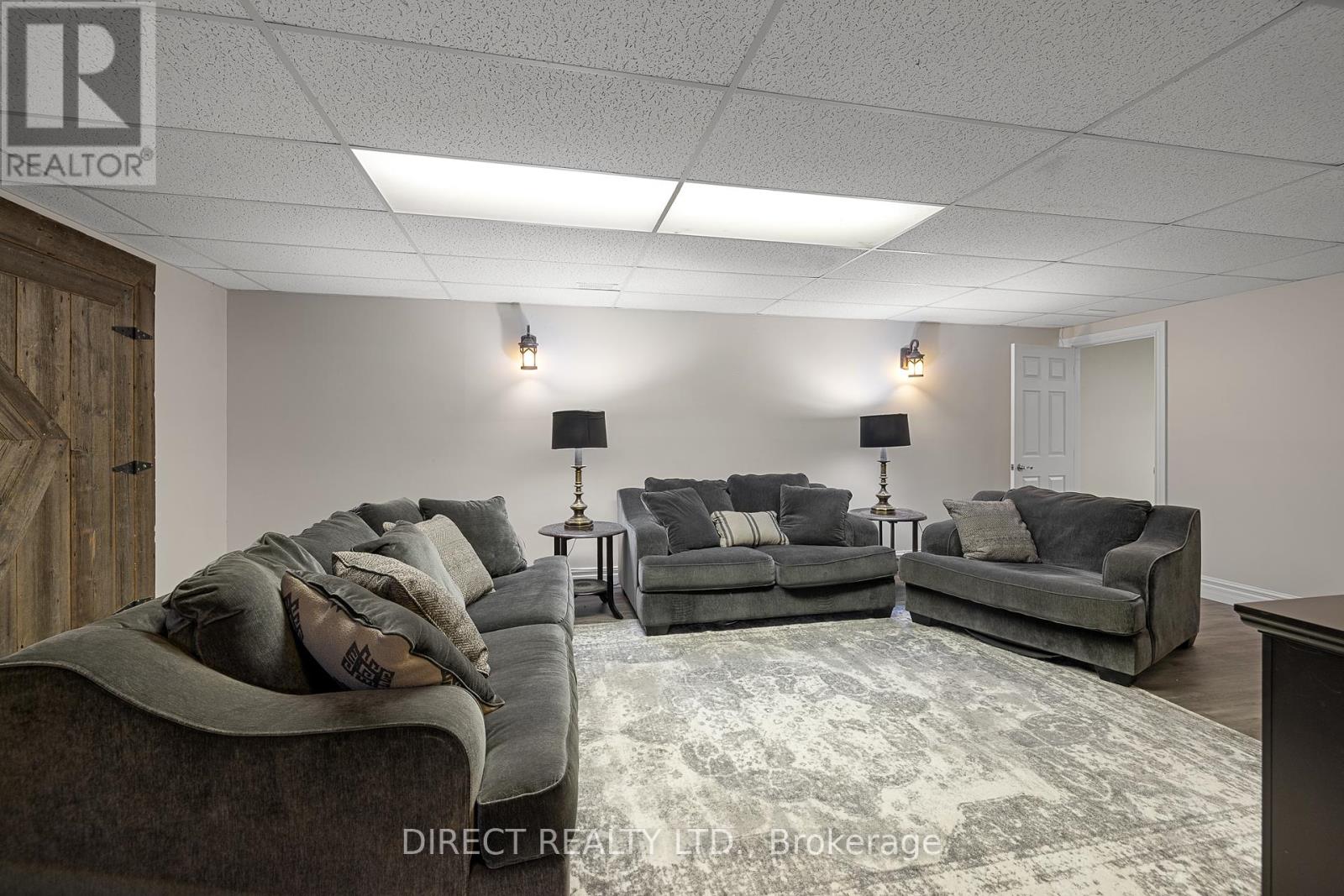3 Bedroom
3 Bathroom
2999.975 - 3499.9705 sqft
Fireplace
Central Air Conditioning
$1,275,000
Introducing 1268 County Road 3, a masterfully crafted 2-storey home with 3 bedrooms, 3 bathrooms, and an added loft-style room. Set on a meticulously landscaped lot, this exceptional property features a stunning array of trees and florals, all enjoyed from the inviting wraparound porch. Spanning over 4,400 sq. ft. of living space across 3 floors, the home features beautiful hardwood flooring, modern lighting fixtures, and a cozy fireplace. The gourmet kitchen, complete with a gas stove and large center island, is a true entertainer's dream. Enjoy the luxury of a 3-car garage, with a spacious enclosed workshop in the 3rd bay and a loft above, providing ample storage and endless possibilities. On the lower level, you'll love the fully finished family room with a bar, sitting area, and home gym. Located in the peaceful countryside along the Bay of Quinte, this extraordinary home offers country living at its finest. **EXTRAS** Stair chair lift, Roxul insulated, central vacuum, hardwood flooring, 400 amp service, granite countertops and security system. (id:61445)
Property Details
|
MLS® Number
|
X11936532 |
|
Property Type
|
Single Family |
|
Community Name
|
Ameliasburgh |
|
ParkingSpaceTotal
|
10 |
Building
|
BathroomTotal
|
3 |
|
BedroomsAboveGround
|
3 |
|
BedroomsTotal
|
3 |
|
Amenities
|
Fireplace(s) |
|
Appliances
|
Water Heater, Dishwasher, Dryer, Microwave, Oven, Refrigerator, Stove, Washer, Wine Fridge |
|
BasementDevelopment
|
Finished |
|
BasementType
|
N/a (finished) |
|
ConstructionStatus
|
Insulation Upgraded |
|
ConstructionStyleAttachment
|
Detached |
|
CoolingType
|
Central Air Conditioning |
|
ExteriorFinish
|
Wood |
|
FireProtection
|
Security System |
|
FireplacePresent
|
Yes |
|
FoundationType
|
Concrete |
|
HalfBathTotal
|
1 |
|
StoriesTotal
|
2 |
|
SizeInterior
|
2999.975 - 3499.9705 Sqft |
|
Type
|
House |
|
UtilityWater
|
Drilled Well |
Parking
Land
|
Acreage
|
No |
|
Sewer
|
Septic System |
|
SizeDepth
|
161 Ft ,10 In |
|
SizeFrontage
|
120 Ft ,9 In |
|
SizeIrregular
|
120.8 X 161.9 Ft |
|
SizeTotalText
|
120.8 X 161.9 Ft |
Rooms
| Level |
Type |
Length |
Width |
Dimensions |
|
Main Level |
Foyer |
5 m |
1.89 m |
5 m x 1.89 m |
|
Main Level |
Dining Room |
5 m |
4.73 m |
5 m x 4.73 m |
|
Main Level |
Living Room |
4.99 m |
4.41 m |
4.99 m x 4.41 m |
|
Main Level |
Kitchen |
6.37 m |
5.72 m |
6.37 m x 5.72 m |
|
Main Level |
Bathroom |
1.78 m |
1.58 m |
1.78 m x 1.58 m |
|
Main Level |
Den |
4.04 m |
3.3 m |
4.04 m x 3.3 m |
|
Upper Level |
Laundry Room |
2.75 m |
2.67 m |
2.75 m x 2.67 m |
|
Upper Level |
Loft |
9.63 m |
5.13 m |
9.63 m x 5.13 m |
|
Upper Level |
Primary Bedroom |
6.37 m |
5.72 m |
6.37 m x 5.72 m |
|
Upper Level |
Bathroom |
2.49 m |
1.5 m |
2.49 m x 1.5 m |
|
Upper Level |
Bedroom 2 |
3.76 m |
3.3 m |
3.76 m x 3.3 m |
|
Upper Level |
Bedroom 3 |
3.62 m |
3.79 m |
3.62 m x 3.79 m |
https://www.realtor.ca/real-estate/27832429/1268-county-3-road-prince-edward-county-ameliasburgh-ameliasburgh










































