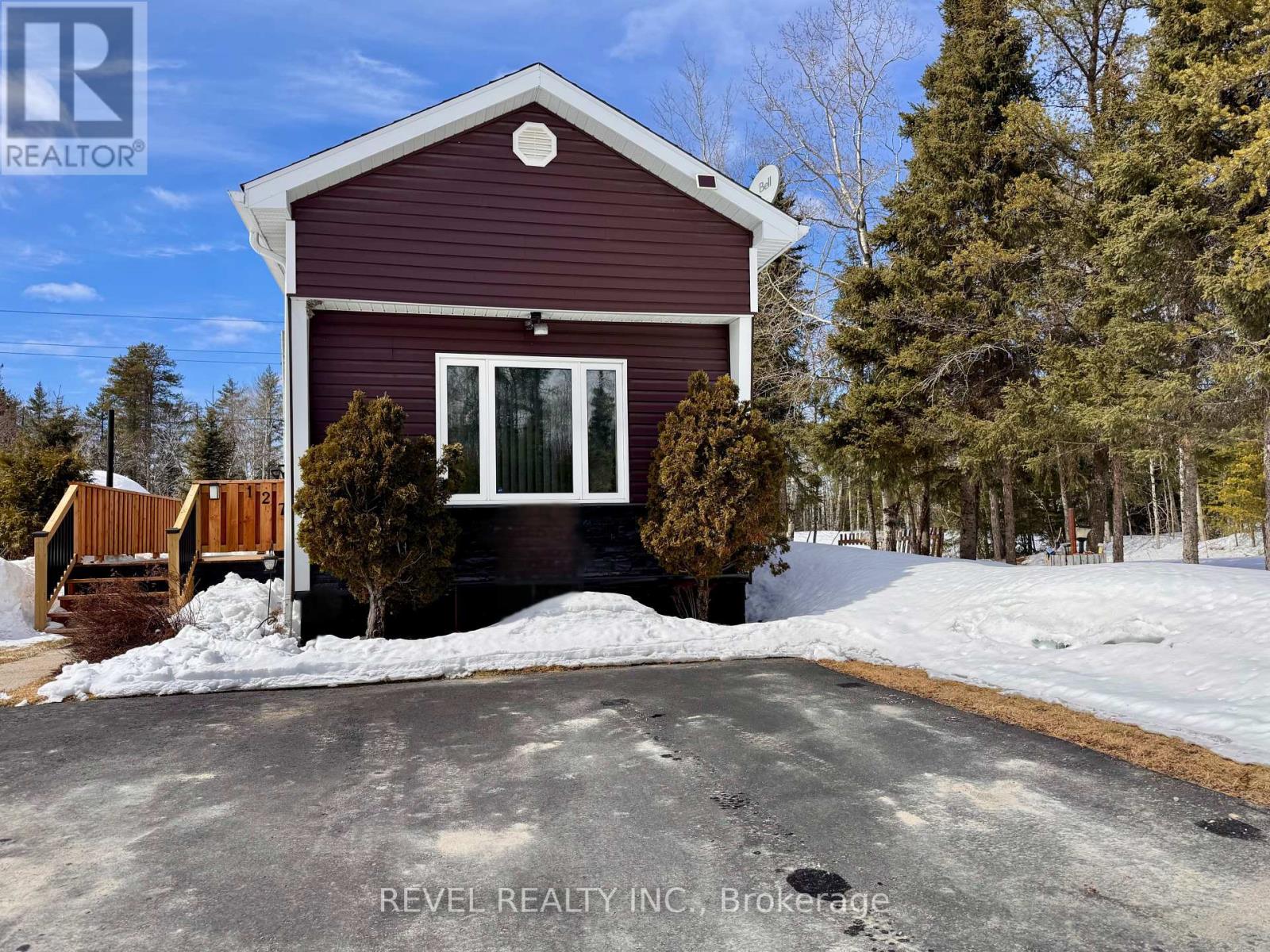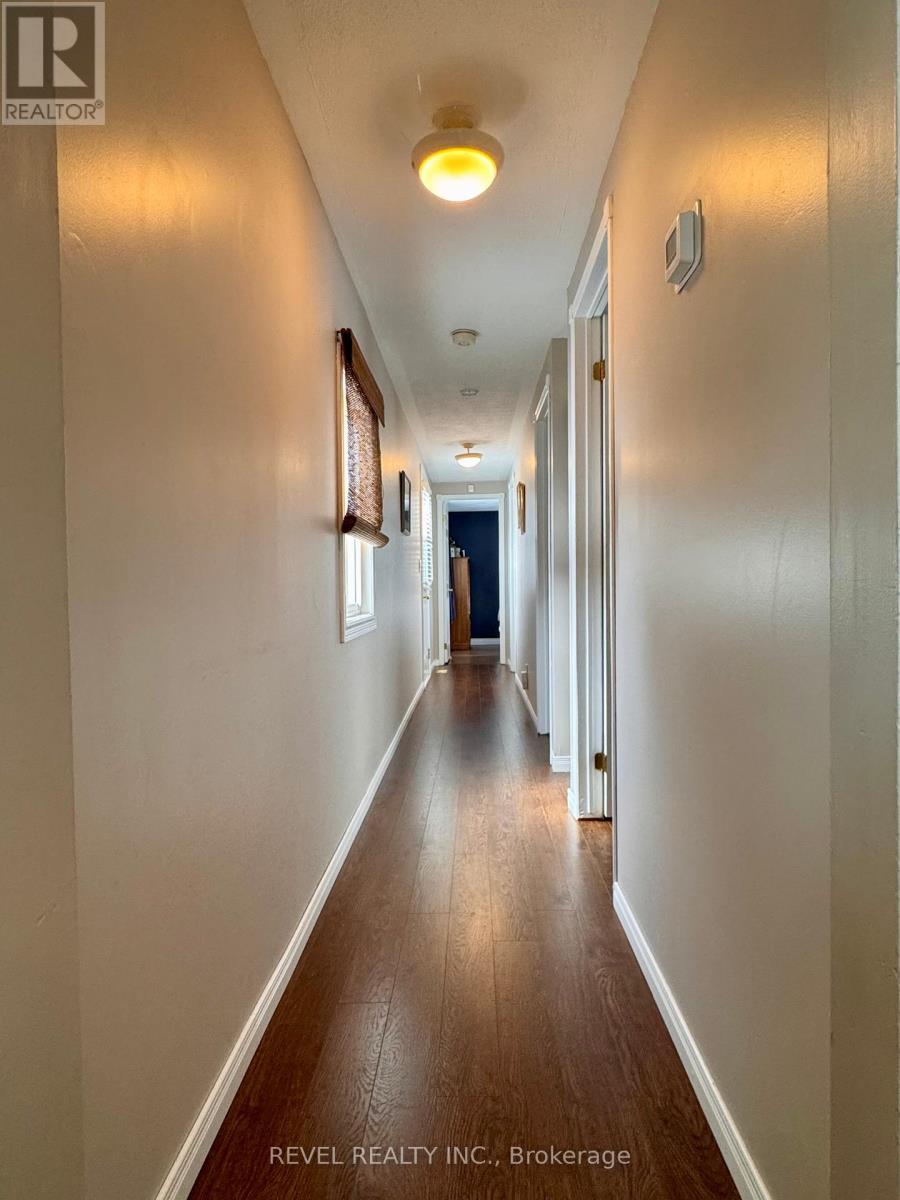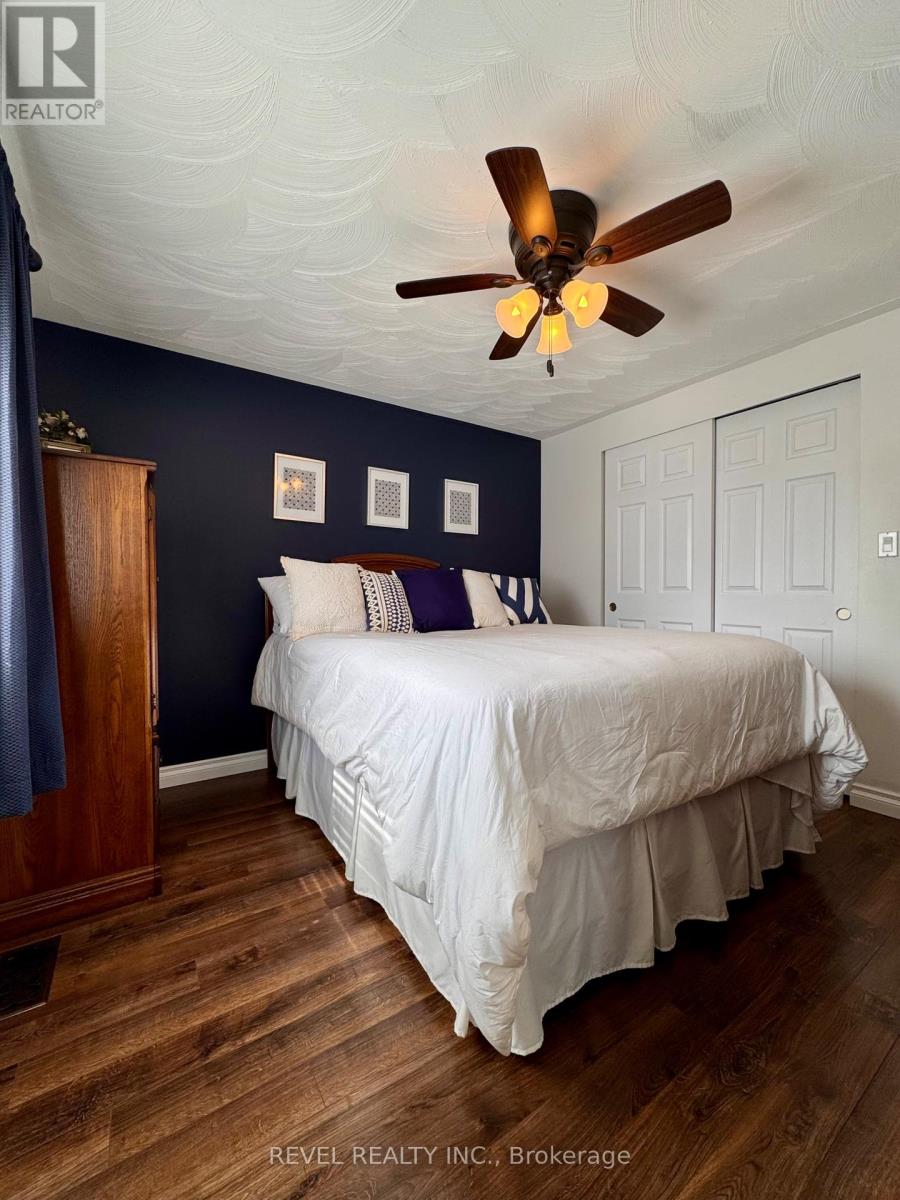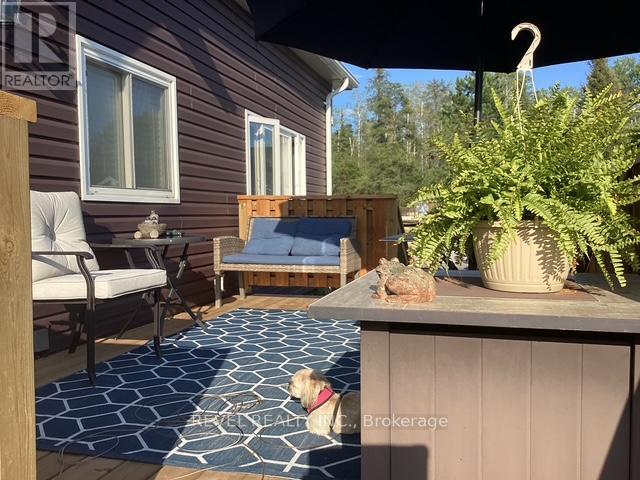127 Grasslands Road Timmins, Ontario P4N 8R9
$219,000
DOWNSIZING OR WANT TO GET IN THE HOUSING MARKET NOW, then you must have a look at this rare find in the highly desirable Northglen Park. This fabulous 3-bedroom, 1-bath modular gem boasts modern updates including open concept floor plan, high ceilings, a new kitchen with sleek black stainless steel appliances, practical large bathroom that doubles as laundry space, one bedroom equipped with wall-to-wall cabinets for a dream walk-in closet or could be used as an office or nursery. New flooring throughout. Step outside to a new 10x16 deck that offers a space for barbequing and relaxation, paired with double-paved drive and a generous shed. The yard is adorned with many vibrant perennials and meticulously landscaped. Situated on a 50x102x74x100 lot in an ideal location, minutes from the hospital, pharmacy, grocery store and restaurants. For the outdoor enthusiasts, the groomed trails just across the street, along with ATV trails and quick access to the Serene Hersey Lake. This modular home presents a great opportunity to live in a friendly, quiet and safe neighbourhood. Don't miss it! Sqft. 948. Gas $91/month, Hydro $960/12 months , water $265.45 twice a year, MPAC code 382, lot fees $490/month. Amounts are approximate (id:61445)
Property Details
| MLS® Number | T12069743 |
| Property Type | Single Family |
| Community Name | TNE - North |
| EquipmentType | Water Heater - Electric |
| Features | Carpet Free |
| ParkingSpaceTotal | 2 |
| RentalEquipmentType | Water Heater - Electric |
| Structure | Deck, Patio(s), Shed |
Building
| BathroomTotal | 1 |
| BedroomsAboveGround | 3 |
| BedroomsTotal | 3 |
| Amenities | Fireplace(s) |
| Appliances | Microwave, Range, Stove, Refrigerator |
| BasementType | Crawl Space |
| ConstructionStyleOther | Manufactured |
| CoolingType | Central Air Conditioning |
| ExteriorFinish | Vinyl Siding |
| FireplacePresent | Yes |
| FireplaceTotal | 1 |
| HeatingFuel | Natural Gas |
| HeatingType | Forced Air |
| SizeInterior | 700 - 1100 Sqft |
| Type | Modular |
| UtilityWater | Municipal Water |
Parking
| No Garage |
Land
| Acreage | No |
| LandscapeFeatures | Landscaped |
| Sewer | Septic System |
| SizeDepth | 102 Ft |
| SizeFrontage | 50 Ft |
| SizeIrregular | 50 X 102 Ft |
| SizeTotalText | 50 X 102 Ft|under 1/2 Acre |
| ZoningDescription | Rd-mhp |
Rooms
| Level | Type | Length | Width | Dimensions |
|---|---|---|---|---|
| Main Level | Great Room | 8.83 m | 3.99 m | 8.83 m x 3.99 m |
| Main Level | Bedroom | 3.14 m | 3.27 m | 3.14 m x 3.27 m |
| Main Level | Bedroom 2 | 2.38 m | 2.96 m | 2.38 m x 2.96 m |
| Main Level | Bedroom 3 | 2.32 m | 3 m | 2.32 m x 3 m |
Utilities
| Cable | Installed |
| Wireless | Available |
| Electricity Connected | Connected |
| Natural Gas Available | Available |
| Telephone | Connected |
https://www.realtor.ca/real-estate/28137739/127-grasslands-road-timmins-tne-north-tne-north
Interested?
Contact us for more information
Michelle Beaudry-Seguin
Salesperson
16 Cedar St. S.
Timmins, Ontario P4N 2G4
Stephanie Seguin
Salesperson
16 Cedar St. S.
Timmins, Ontario P4N 2G4






























