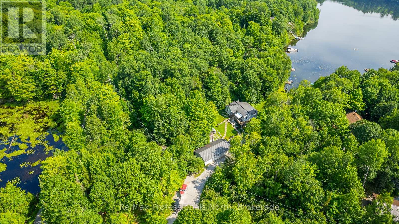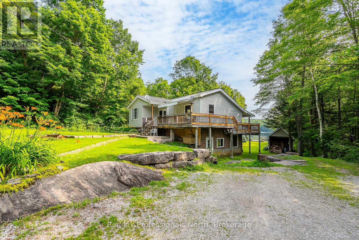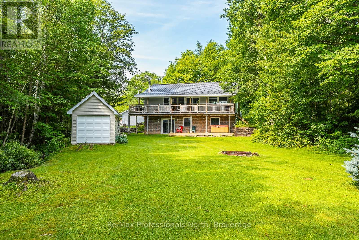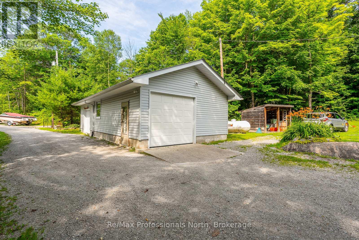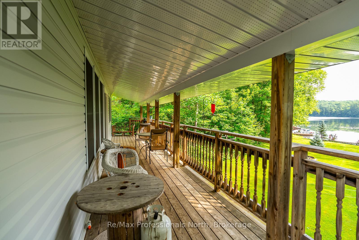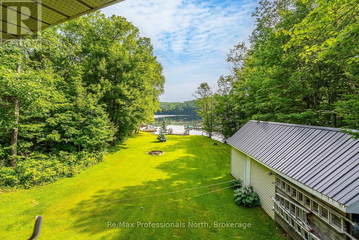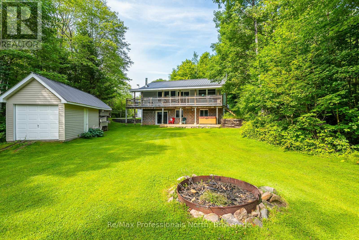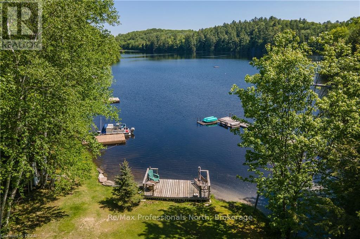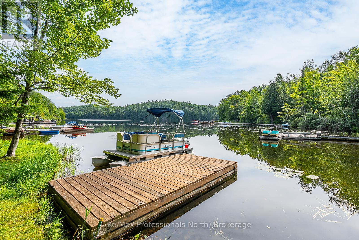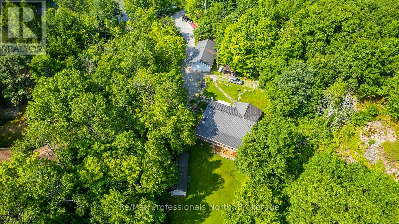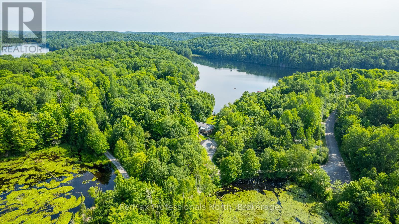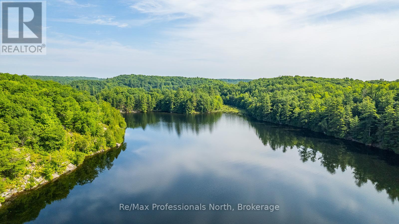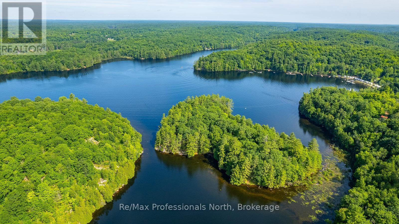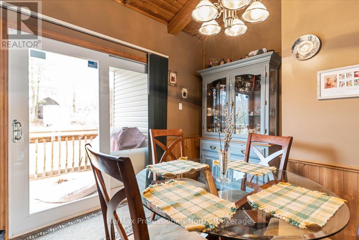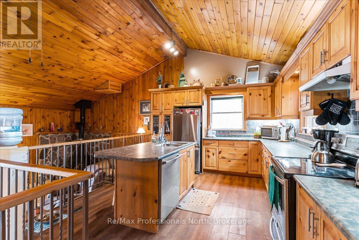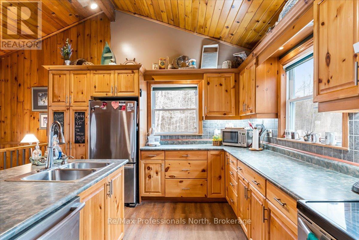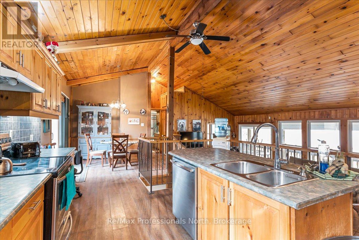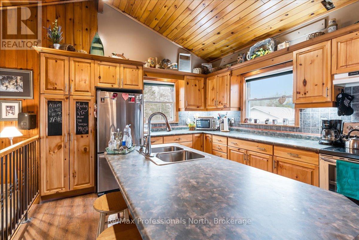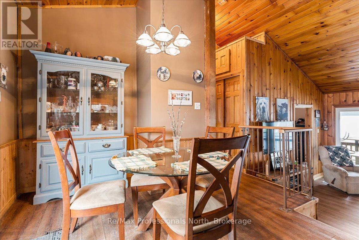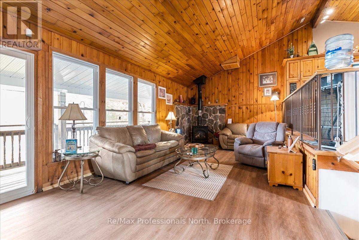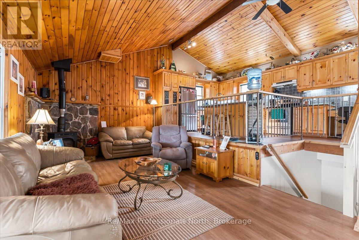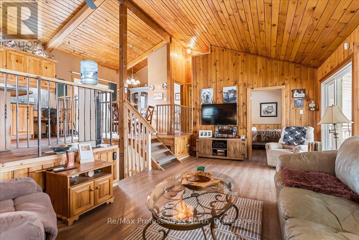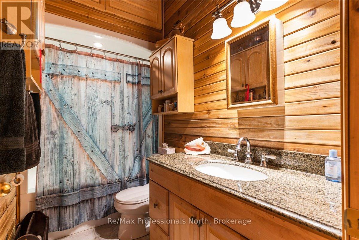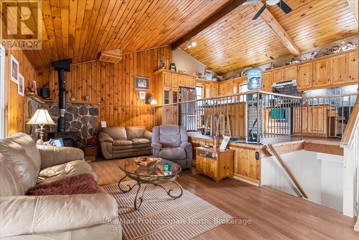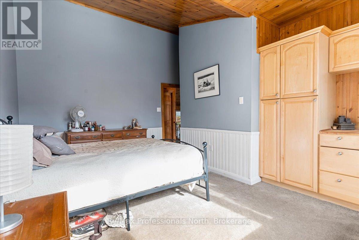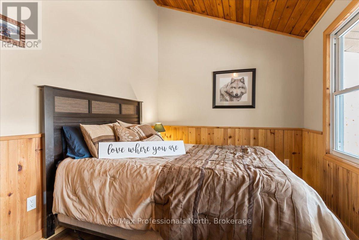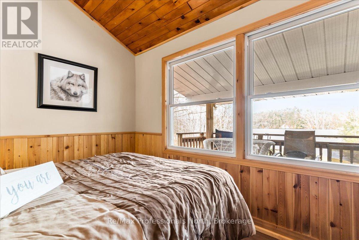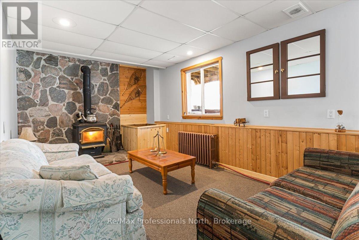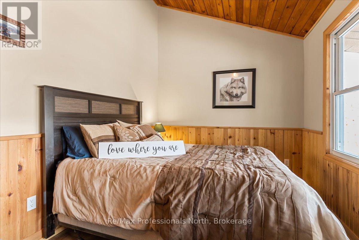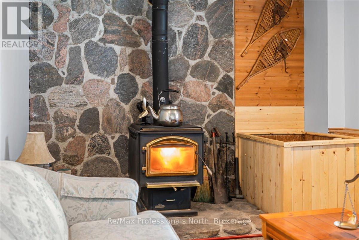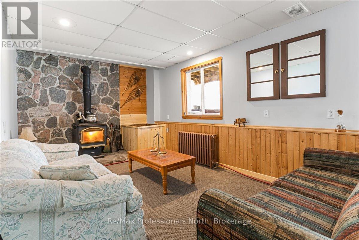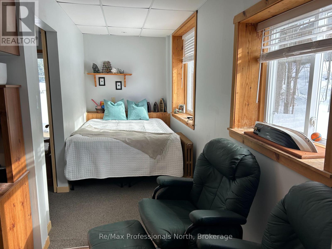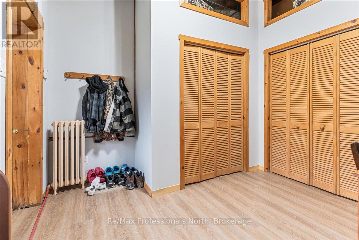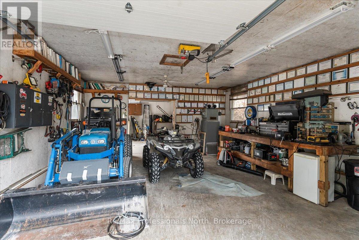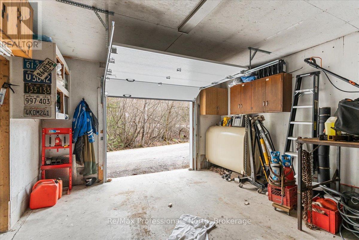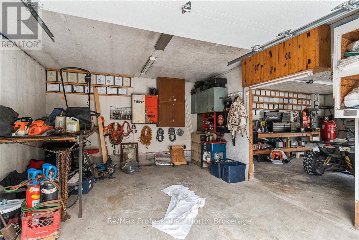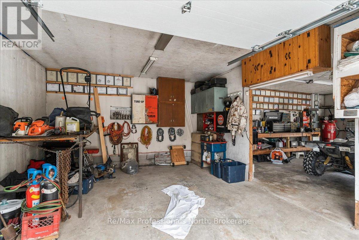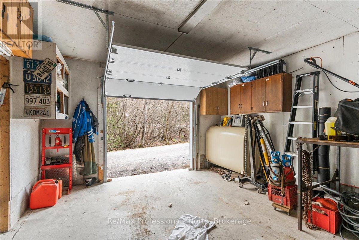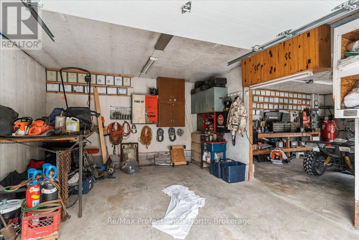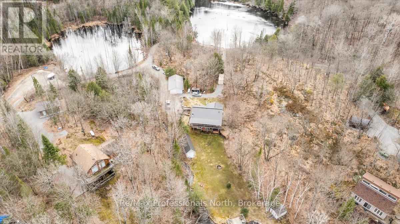1272 Little Bob Lake Road Minden Hills, Ontario K0M 2K0
$899,000
Getting a gentle sloping-to-level, private waterfront property can be daunting, but here it is! You will fall in love when you arrive. 1.4 acres is all yours. Follow the stone walkway to the warm and cozy year-round home or cottage that has been lovingly maintained. Nothing to do but move in. The kitchen has loads of cupboard space and overlooks the living room for an open-concept feel keeping you and your family connected. There is a large deck for outdoor entertainment and a walkout to the lake from the rec room in the lower level. New siding, soffits, facia on both the home and the garage along with new insulated garage doors. The house is fully connected to a Generac generator. Check out the amazing workshop/garage with two entrances - heated and insulated. Nestled into a quiet bay of Little Bob Lake you have great access to water sports and swimming. Water depth off end of dock is approximately 5 ft in the summer season. Little Bob Lake is known for it's quiet lifestyle, and close to other several very popular lakes, including Gull Lake for more options. Only 10 minutes from town and amenities. **EXTRAS** Third bedroom added since floor plans done. Multiple heat sources: F/A oil furnace, propane boiler in floor radiant, wood stove, gas fireplace. Please ask for additional information package! (id:61445)
Property Details
| MLS® Number | X11933733 |
| Property Type | Single Family |
| AmenitiesNearBy | Park |
| Easement | Easement |
| EquipmentType | Propane Tank |
| Features | Irregular Lot Size, Level |
| ParkingSpaceTotal | 4 |
| RentalEquipmentType | Propane Tank |
| Structure | Deck, Shed, Workshop |
| ViewType | View Of Water, Lake View, Direct Water View |
| WaterFrontType | Waterfront |
Building
| BathroomTotal | 1 |
| BedroomsAboveGround | 2 |
| BedroomsBelowGround | 1 |
| BedroomsTotal | 3 |
| Amenities | Fireplace(s) |
| Appliances | Hot Tub, Water Heater, Central Vacuum, Water Treatment, Dishwasher, Dryer, Furniture, Refrigerator, Stove, Washer, Window Coverings |
| BasementDevelopment | Finished |
| BasementFeatures | Walk Out |
| BasementType | Full (finished) |
| ConstructionStyleAttachment | Detached |
| ConstructionStyleSplitLevel | Backsplit |
| ExteriorFinish | Vinyl Siding |
| FireplacePresent | Yes |
| FireplaceType | Woodstove |
| FoundationType | Block |
| HeatingFuel | Oil |
| HeatingType | Forced Air |
| SizeInterior | 699.9943 - 1099.9909 Sqft |
| Type | House |
| UtilityPower | Generator |
| UtilityWater | Drilled Well |
Parking
| Detached Garage |
Land
| AccessType | Year-round Access, Private Docking |
| Acreage | No |
| LandAmenities | Park |
| LandscapeFeatures | Landscaped |
| Sewer | Septic System |
| SizeDepth | 281 Ft ,9 In |
| SizeFrontage | 100 Ft |
| SizeIrregular | 100 X 281.8 Ft |
| SizeTotalText | 100 X 281.8 Ft|1/2 - 1.99 Acres |
| SurfaceWater | Lake/pond |
| ZoningDescription | Sr2 |
Rooms
| Level | Type | Length | Width | Dimensions |
|---|---|---|---|---|
| Lower Level | Recreational, Games Room | 4.59 m | 11.44 m | 4.59 m x 11.44 m |
| Lower Level | Bedroom | 3.2 m | 3.24 m | 3.2 m x 3.24 m |
| Lower Level | Utility Room | 3.19 m | 5.07 m | 3.19 m x 5.07 m |
| Main Level | Kitchen | 3.61 m | 5.53 m | 3.61 m x 5.53 m |
| Main Level | Dining Room | 3.63 m | 3.22 m | 3.63 m x 3.22 m |
| Main Level | Living Room | 3.68 m | 7.78 m | 3.68 m x 7.78 m |
| Main Level | Primary Bedroom | 4.99 m | 3.99 m | 4.99 m x 3.99 m |
| Main Level | Bedroom | 2.71 m | 4.06 m | 2.71 m x 4.06 m |
| Main Level | Bathroom | 1.49 m | 2.82 m | 1.49 m x 2.82 m |
Utilities
| Wireless | Available |
| Electricity Connected | Connected |
https://www.realtor.ca/real-estate/27825712/1272-little-bob-lake-road-minden-hills
Interested?
Contact us for more information
Drew Staniforth
Salesperson
12621 Highway 35, Unit 1
Minden, Ontario K0M 2K0
Terry Carr
Salesperson
12621 Highway 35, Unit 1
Minden, Ontario K0M 2K0

