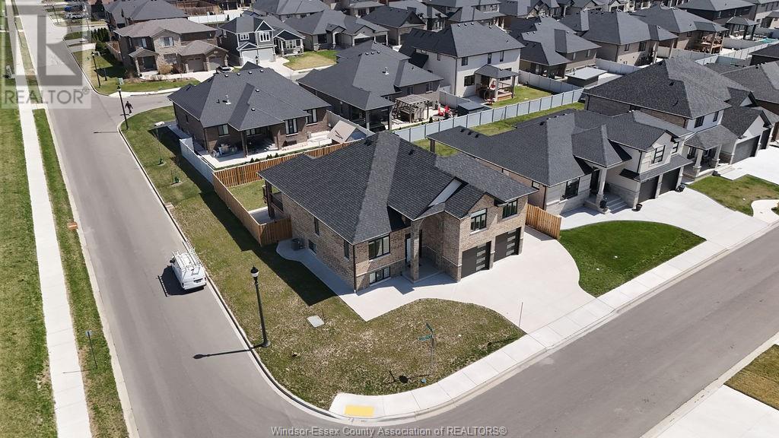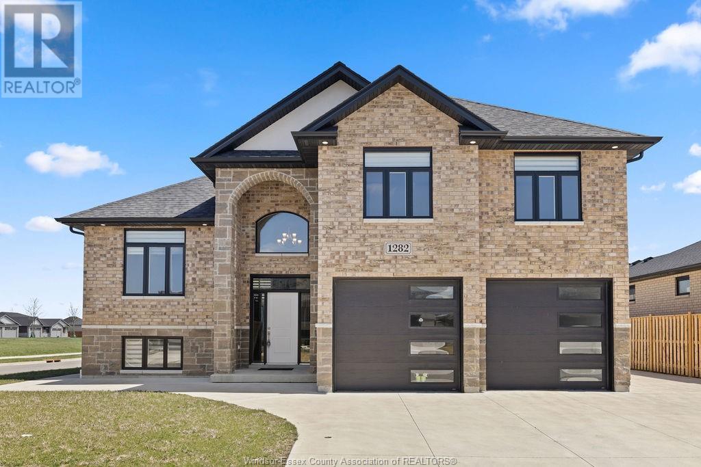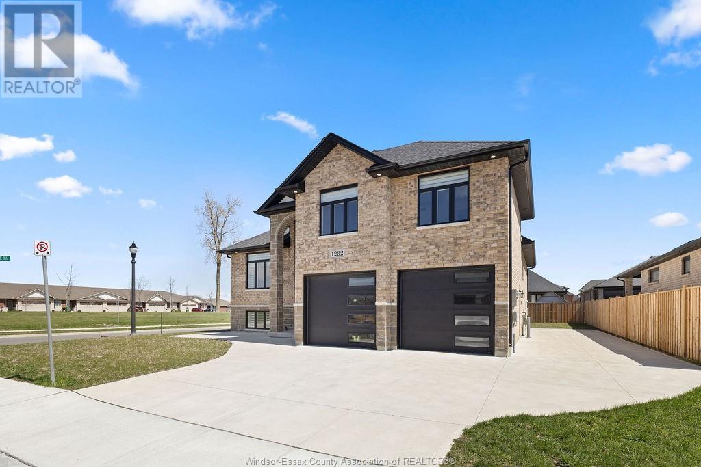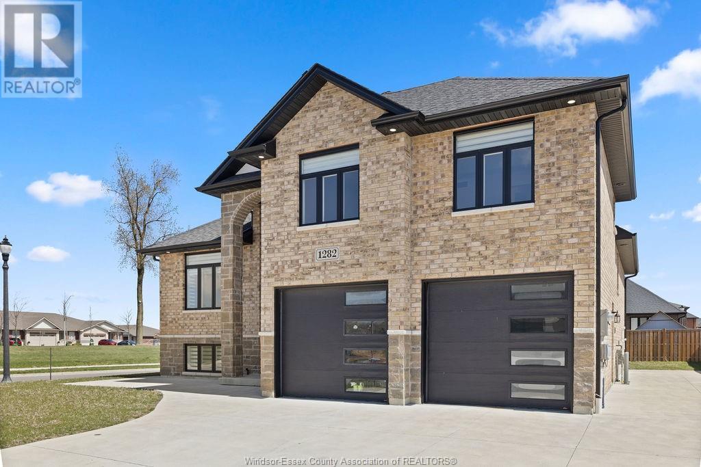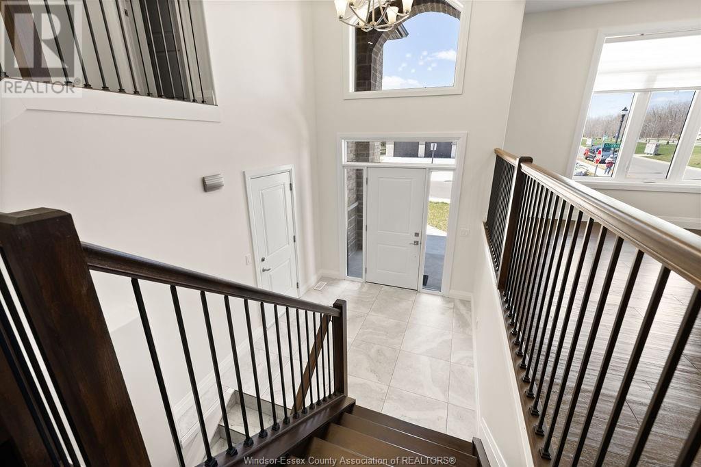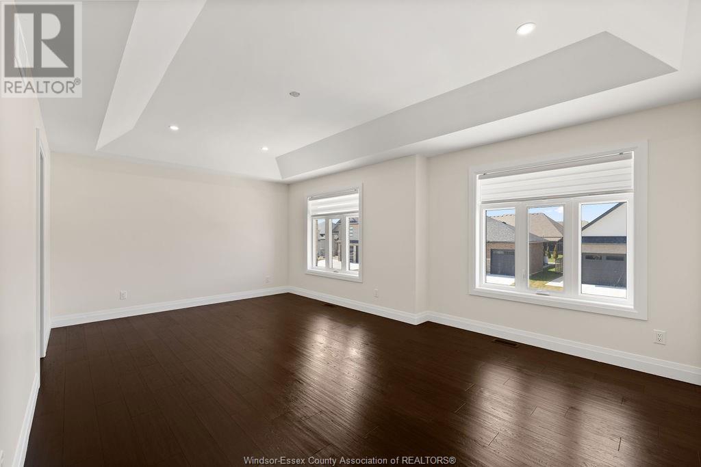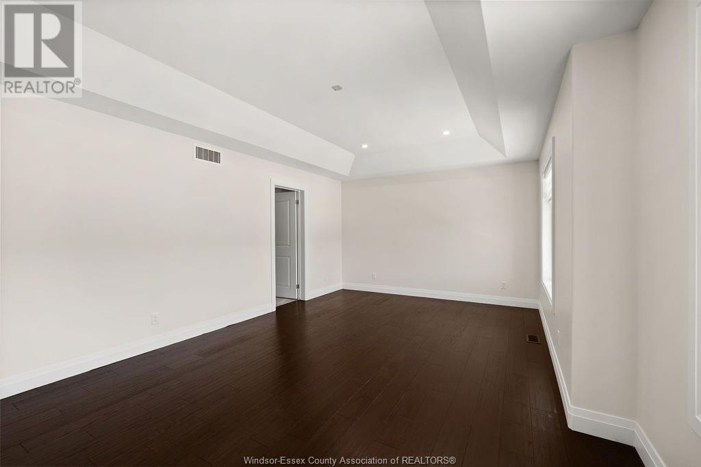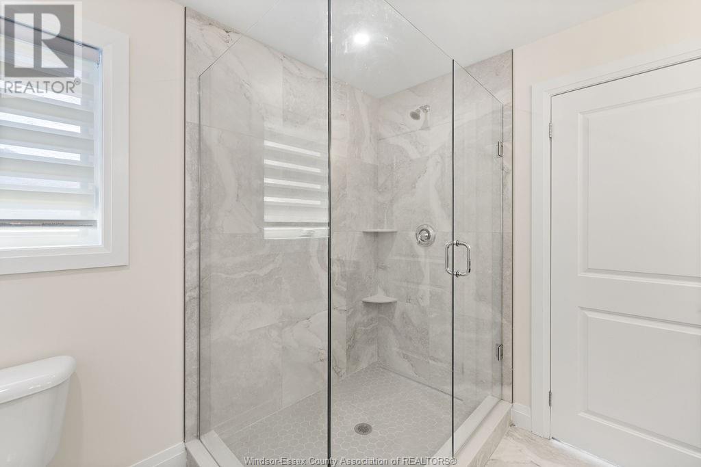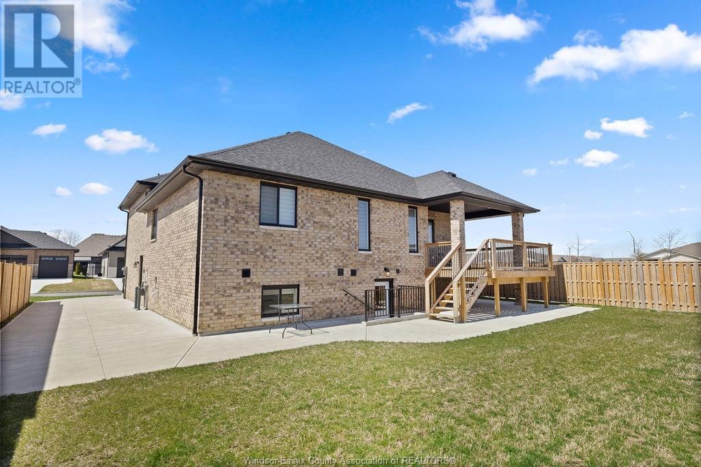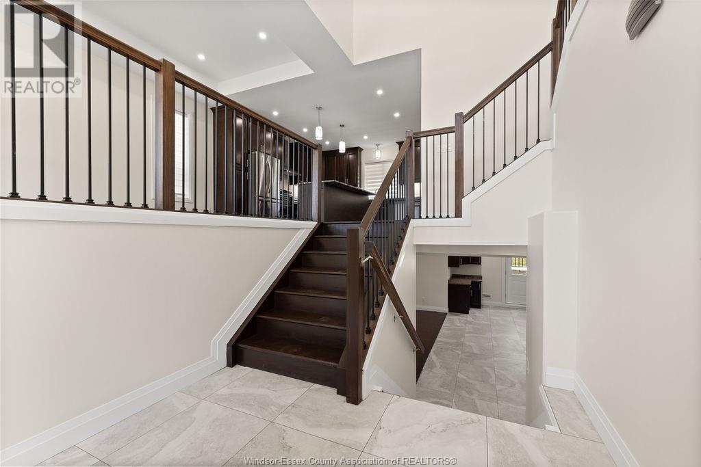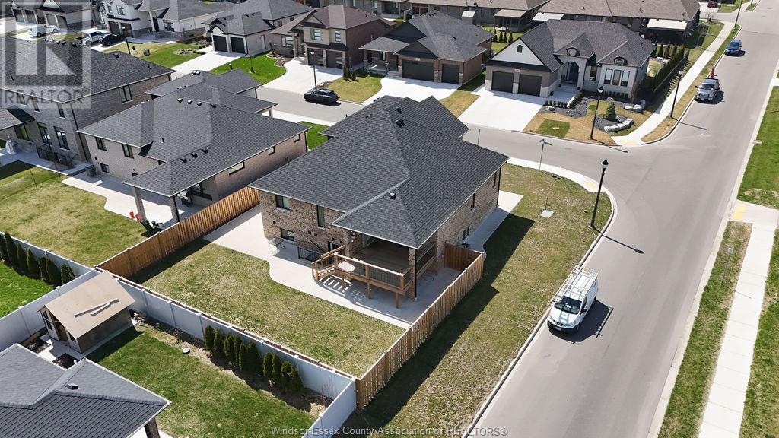1282 Clearwater Avenue Windsor, Ontario N8N 1M2
$1,249,900
Steps from Ganatchio Trail, situated a large corner lot & built in 2022, this 5 bdrm, 3 bth, 2 kitchen, 2 laundry room +grade entrance home features extended driveway for additional parking or camper/RV. All hardwood, tile or laminate through-out, including living rm, seperate dining room, spacious kitchen w/granite tops, large primary bdrm w/walk-in clst and ensuite, lwr level features family room w/gas fireplace, 2 add’tl bdrms, bath, laundry, kitchenette. Large back deck overlooking trails and quiet private road. Walking distance to St. Joseph H.S, WFCU Centre, Aspen Lake and 3 Mins to shopping. Can’t beat this location (id:61445)
Property Details
| MLS® Number | 25008091 |
| Property Type | Single Family |
| Features | Double Width Or More Driveway, Concrete Driveway, Finished Driveway, Front Driveway |
Building
| BathroomTotal | 3 |
| BedroomsAboveGround | 3 |
| BedroomsBelowGround | 2 |
| BedroomsTotal | 5 |
| Appliances | Dryer, Refrigerator, Stove, Washer |
| ArchitecturalStyle | Raised Ranch W/ Bonus Room |
| ConstructedDate | 2022 |
| ConstructionStyleAttachment | Detached |
| CoolingType | Central Air Conditioning |
| ExteriorFinish | Brick, Stone, Concrete/stucco |
| FireplaceFuel | Gas |
| FireplacePresent | Yes |
| FireplaceType | Insert |
| FlooringType | Hardwood |
| FoundationType | Concrete |
| HeatingFuel | Natural Gas |
| HeatingType | Forced Air, Furnace |
| Type | House |
Parking
| Attached Garage | |
| Garage |
Land
| Acreage | No |
| FenceType | Fence |
| LandscapeFeatures | Landscaped |
| SizeIrregular | 73.8xirreg Ft |
| SizeTotalText | 73.8xirreg Ft |
| ZoningDescription | Res |
Rooms
| Level | Type | Length | Width | Dimensions |
|---|---|---|---|---|
| Second Level | 4pc Bathroom | Measurements not available | ||
| Second Level | Bedroom | Measurements not available | ||
| Second Level | Bedroom | Measurements not available | ||
| Second Level | Bedroom | Measurements not available | ||
| Second Level | Family Room | Measurements not available | ||
| Second Level | Kitchen | Measurements not available | ||
| Second Level | Dining Room | Measurements not available | ||
| Second Level | Living Room | Measurements not available | ||
| Second Level | Kitchen | Measurements not available | ||
| Third Level | 4pc Ensuite Bath | Measurements not available | ||
| Lower Level | 3pc Bathroom | Measurements not available | ||
| Lower Level | Laundry Room | Measurements not available | ||
| Lower Level | Family Room/fireplace | Measurements not available | ||
| Lower Level | Bedroom | Measurements not available | ||
| Lower Level | Bedroom | Measurements not available | ||
| Main Level | Foyer | Measurements not available |
https://www.realtor.ca/real-estate/28147670/1282-clearwater-avenue-windsor
Interested?
Contact us for more information
Andrew J. Smith
Broker
59 Eugenie St. East
Windsor, Ontario N8X 2X9

