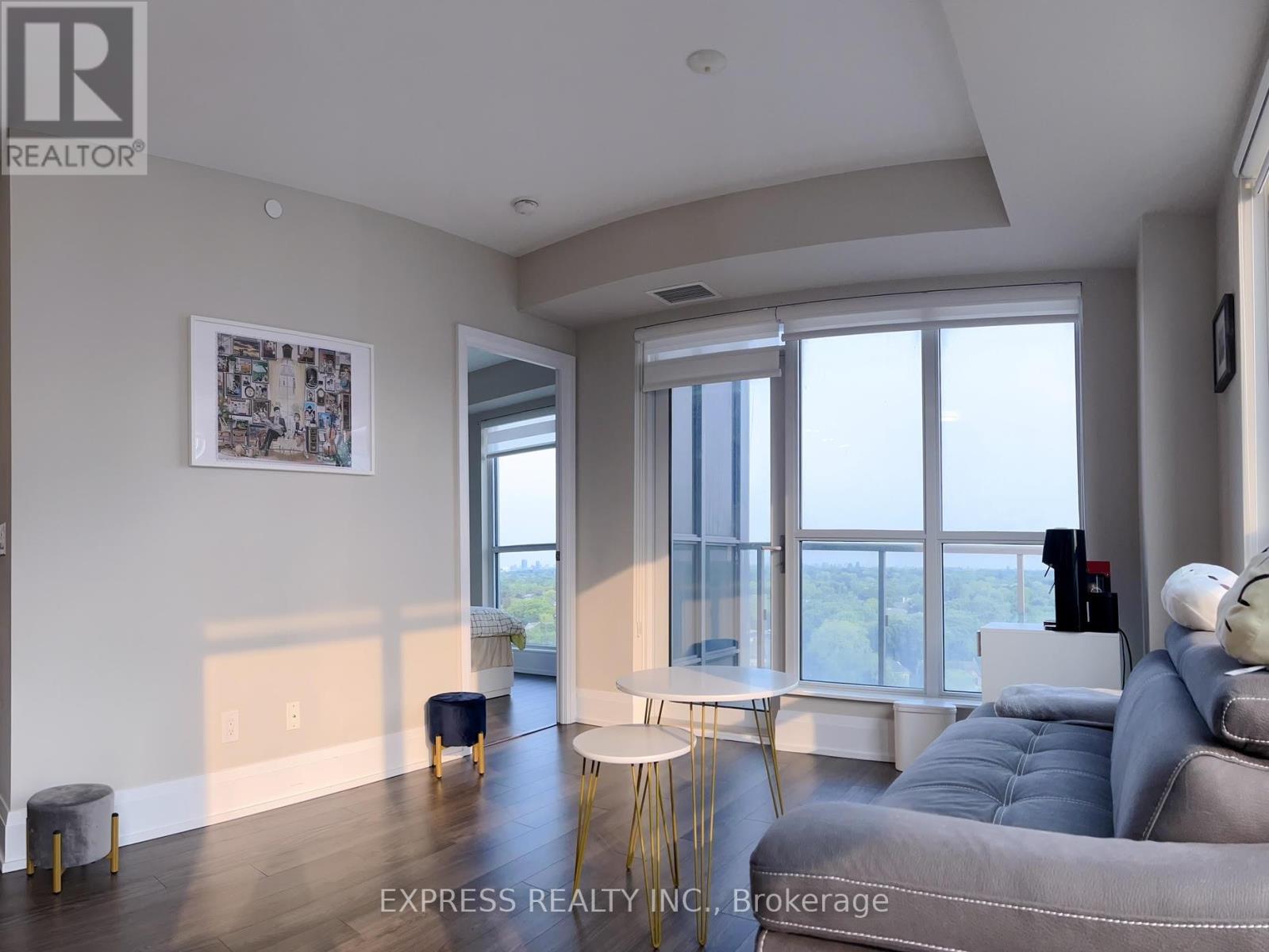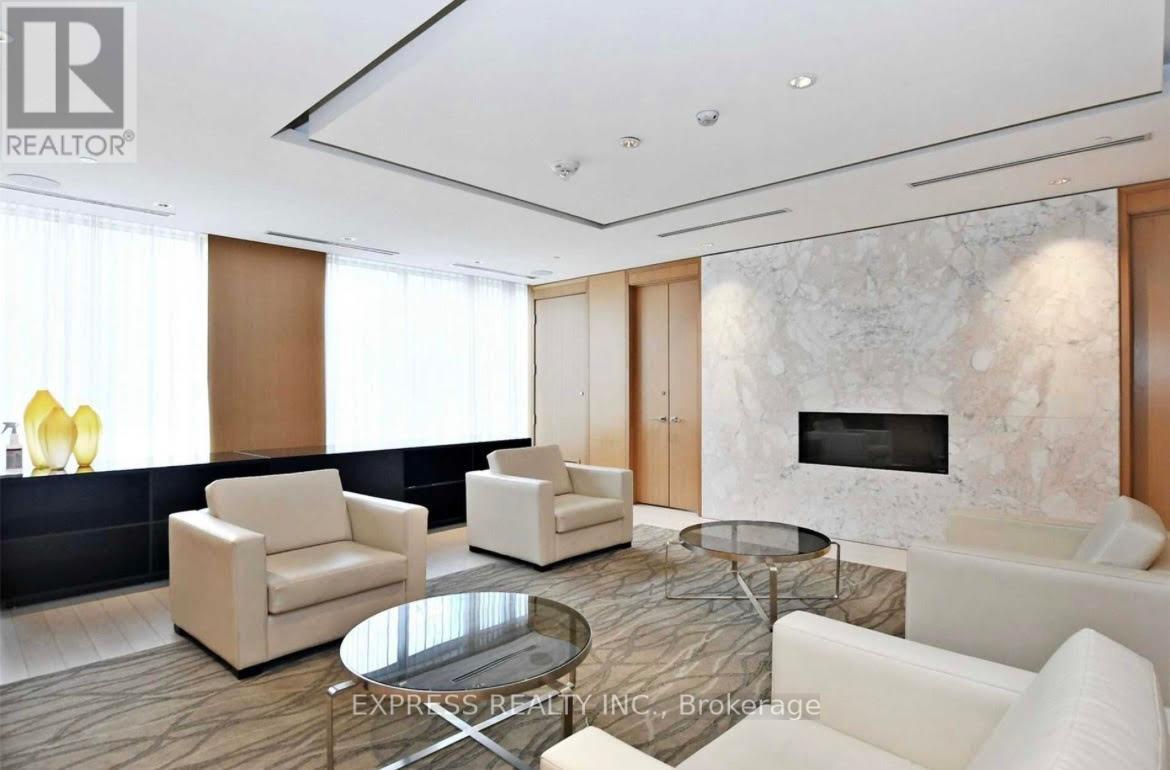1309 - 120 Harrison Garden Boulevard Toronto, Ontario M2N 0H1
2 Bedroom
2 Bathroom
800 - 899 sqft
Central Air Conditioning
Forced Air
$738,000Maintenance, Common Area Maintenance, Insurance, Water, Parking
$732.99 Monthly
Maintenance, Common Area Maintenance, Insurance, Water, Parking
$732.99 MonthlyBright and Warmy Unit W/ Unobstructed South/West Views! 9Ft Ceilings, Modern Kitchen W/Granite Countertops & Backsplash, Wide Laminate Flooring Thru-Out, 4Pc Ensuite W/ Quartz Countertop, Zebra Blinds. 24 Hours Concierge. Minutes Away From Hwy 401, Parks, Shopping, Restaurants And Walking Distance To Yonge/Sheppard Subway Station. (id:61445)
Property Details
| MLS® Number | C12133056 |
| Property Type | Single Family |
| Community Name | Willowdale East |
| AmenitiesNearBy | Hospital, Park, Public Transit |
| CommunityFeatures | Pet Restrictions |
| Features | Elevator, Balcony |
| ParkingSpaceTotal | 1 |
Building
| BathroomTotal | 2 |
| BedroomsAboveGround | 2 |
| BedroomsTotal | 2 |
| Age | 6 To 10 Years |
| Amenities | Exercise Centre, Party Room, Sauna, Visitor Parking, Storage - Locker, Security/concierge |
| Appliances | Cooktop, Dishwasher, Dryer, Microwave, Oven, Washer, Window Coverings, Refrigerator |
| CoolingType | Central Air Conditioning |
| ExteriorFinish | Concrete |
| FlooringType | Laminate |
| HeatingFuel | Natural Gas |
| HeatingType | Forced Air |
| SizeInterior | 800 - 899 Sqft |
| Type | Apartment |
Parking
| Underground | |
| Garage |
Land
| Acreage | No |
| LandAmenities | Hospital, Park, Public Transit |
Rooms
| Level | Type | Length | Width | Dimensions |
|---|---|---|---|---|
| Flat | Living Room | 5.7 m | 3.5 m | 5.7 m x 3.5 m |
| Flat | Dining Room | 5.7 m | 4.55 m | 5.7 m x 4.55 m |
| Flat | Kitchen | 5.7 m | 4.55 m | 5.7 m x 4.55 m |
| Flat | Primary Bedroom | 3 m | 3 m | 3 m x 3 m |
| Flat | Bedroom 2 | 2.7 m | 2.8 m | 2.7 m x 2.8 m |
| Flat | Foyer | Measurements not available |
Interested?
Contact us for more information
Johnson Yang
Salesperson
Express Realty Inc.
220 Duncan Mill Rd #109
Toronto, Ontario M3B 3J5
220 Duncan Mill Rd #109
Toronto, Ontario M3B 3J5






















