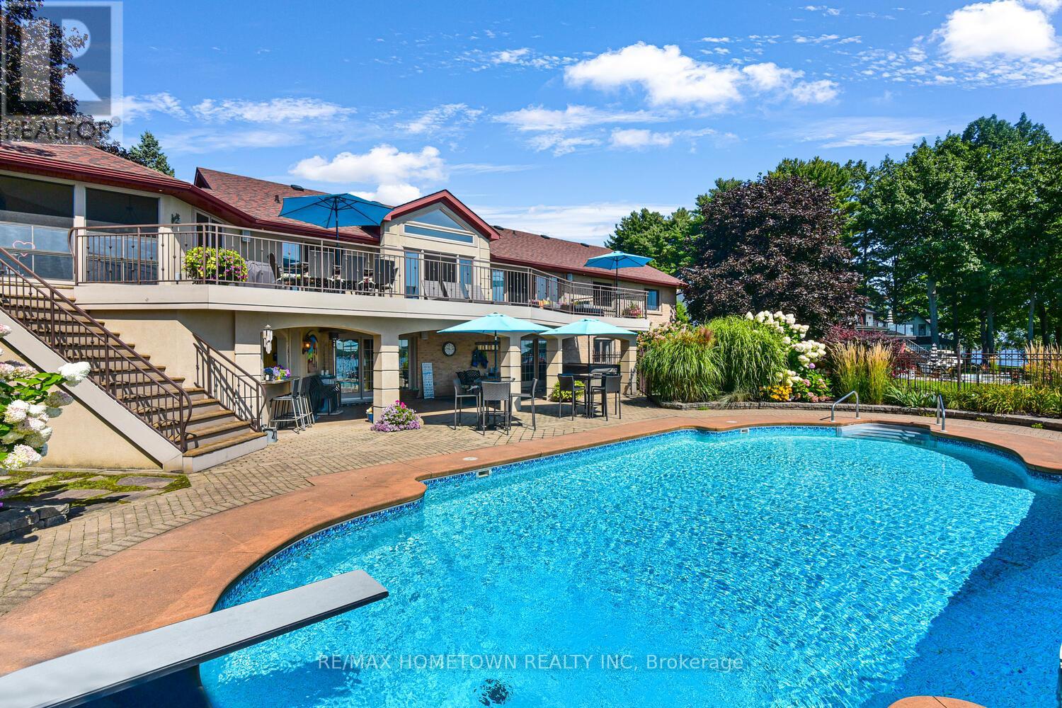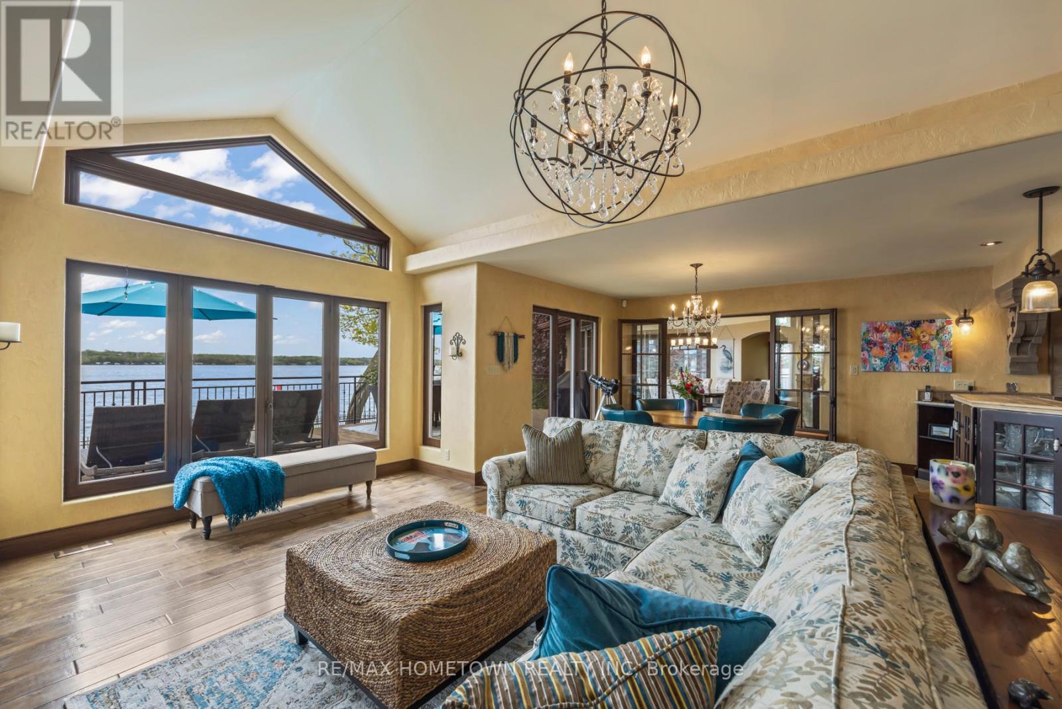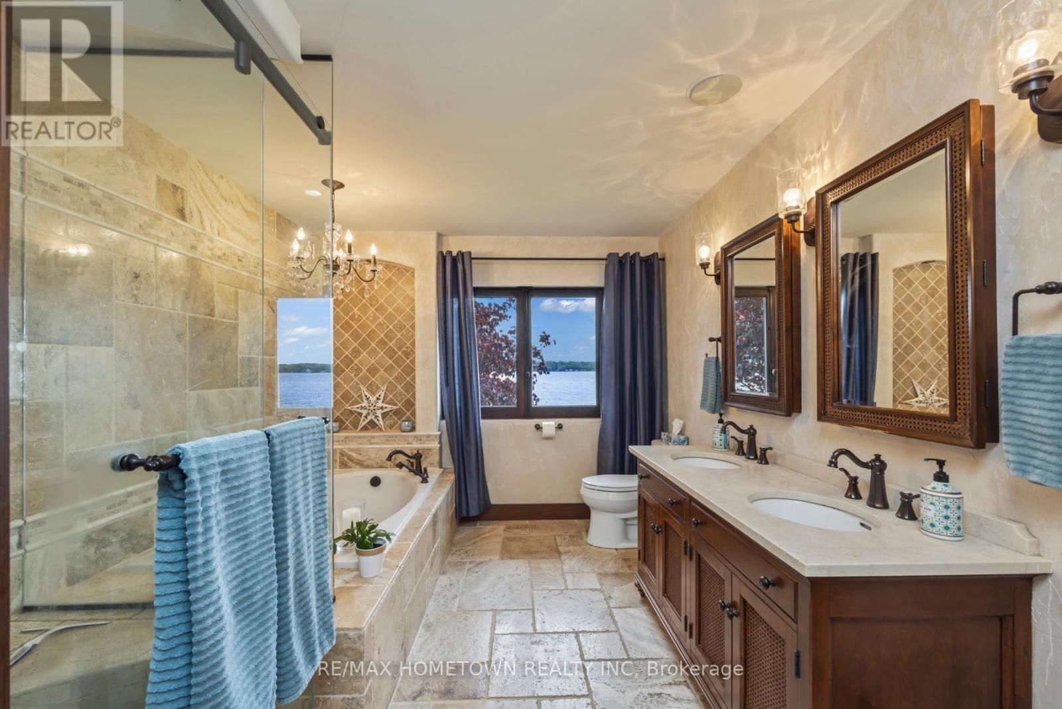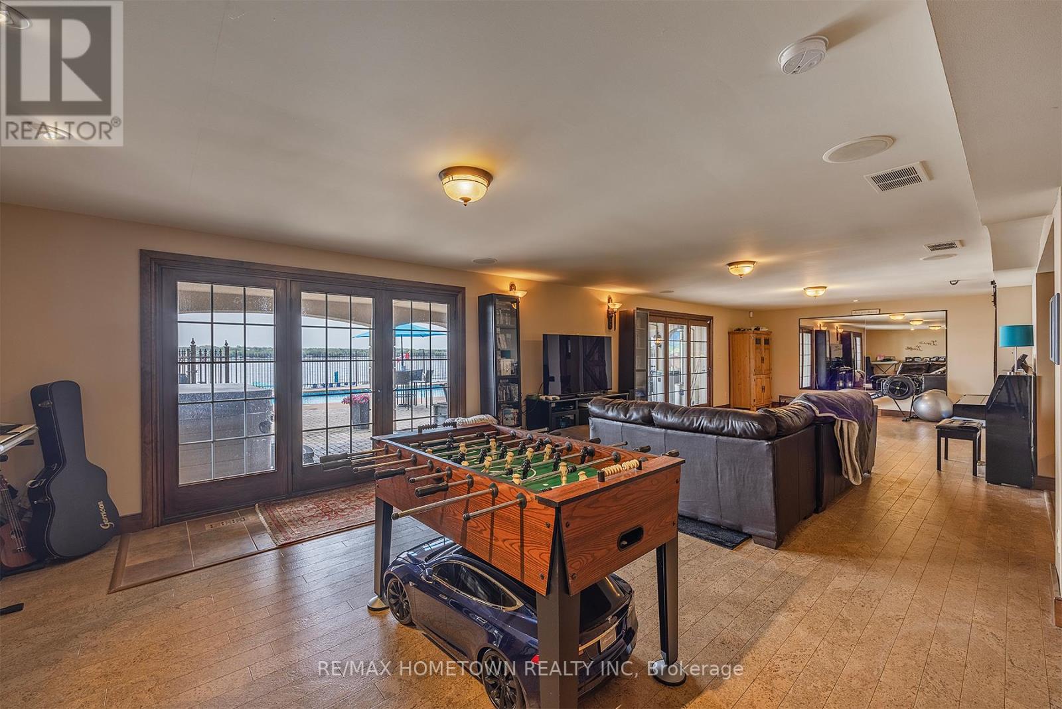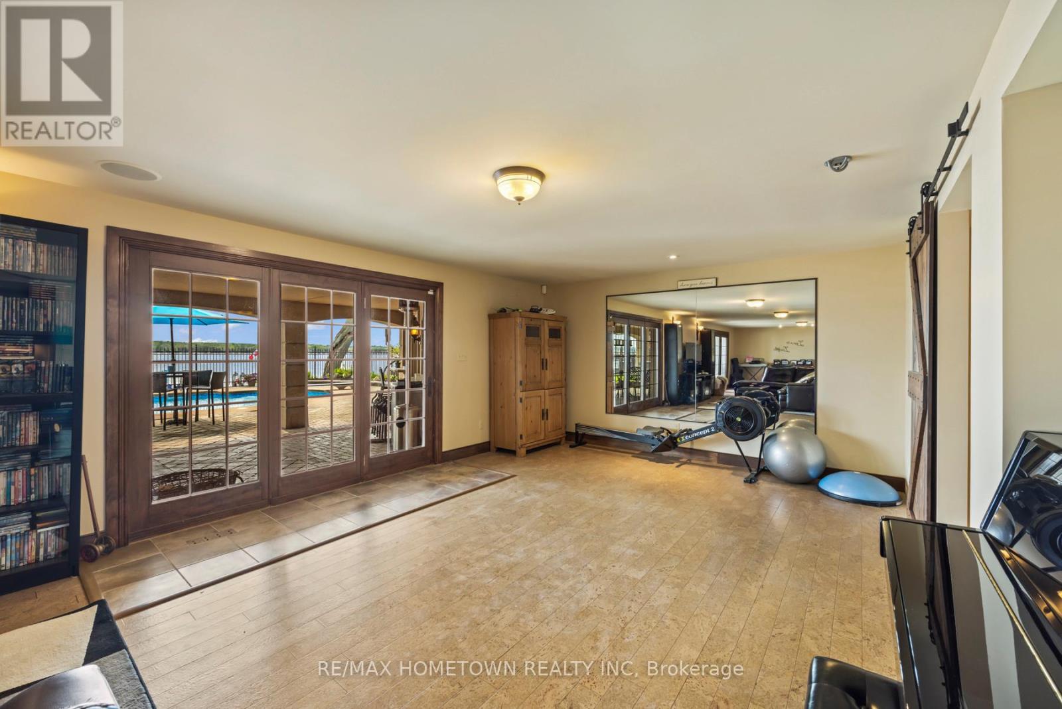1309 County Rd 2 Road Augusta, Ontario K0E 1P0
$2,649,900
Spectacular Waterfront Home on the St. Lawrence River...This stunning 5-bedroom, 4-bathroom waterfront home offers over 4,000 sq. ft. of beautifully finished living space (2,000 sq. ft. on the main level plus an additional 2,000 sq. ft. in the walk-out lower level). With breathtaking river views, an in-ground saltwater pool, and an extended dock with a boat lift, this property is a dream come true! Step inside and be greeted by a grand foyer with an instant view of the river. The open and airy main level boasts: A cozy sitting area by the fireplace, A spacious living and dining area, a chefs dream kitchen with tons of counter space, ample cabinetry, and a large island with an added bonus of in-floor heating... A balcony overlooking the water, perfect for outdoor dining and relaxation. The primary suite is a private retreat featuring: A spa-like ensuite bathroom (in floor heating) A huge walk-in closet. Convenient access to the mudroom/laundry area and 2-piece bath off the garage entrance...Lower-Level: Walk-Out Paradise. The lower level is designed for family, guests, and entertaining with: Four additional bedrooms A full bathroom (in floor heating, nice added touch) and additional 2-piece bath. A spacious family room with patio doors leading to a covered area for your hot tub. Direct access to the saltwater inground pool....Enjoy year-round waterfront living with an extended dock...perfect for fishing, relaxing, or taking your boat out for a scenic ride (boat lift included, boat not included).This exceptional home truly has it all-breathtaking views, luxurious amenities, and direct access to the St. Lawrence River. Don't miss this rare opportunity to own your piece of paradise. Book your private tour today! (id:61445)
Property Details
| MLS® Number | X11999129 |
| Property Type | Single Family |
| Community Name | 809 - Augusta Twp |
| Easement | Unknown |
| ParkingSpaceTotal | 10 |
| PoolType | Inground Pool |
| Structure | Deck, Dock |
| ViewType | River View, View Of Water, Direct Water View, Unobstructed Water View |
| WaterFrontType | Waterfront |
Building
| BathroomTotal | 4 |
| BedroomsAboveGround | 5 |
| BedroomsTotal | 5 |
| Amenities | Fireplace(s) |
| Appliances | Water Heater, Water Treatment, Blinds, Dryer, Freezer, Microwave, Oven, Refrigerator, Stove, Washer, Window Coverings, Wine Fridge |
| ArchitecturalStyle | Bungalow |
| BasementDevelopment | Finished |
| BasementType | Full (finished) |
| ConstructionStyleAttachment | Detached |
| CoolingType | Central Air Conditioning |
| ExteriorFinish | Brick |
| FireProtection | Alarm System |
| FireplacePresent | Yes |
| FireplaceTotal | 1 |
| FoundationType | Concrete |
| HalfBathTotal | 2 |
| HeatingFuel | Natural Gas |
| HeatingType | Forced Air |
| StoriesTotal | 1 |
| Type | House |
| UtilityWater | Drilled Well |
Parking
| Attached Garage | |
| Garage |
Land
| AccessType | Year-round Access, Private Docking |
| Acreage | No |
| Sewer | Septic System |
| SizeDepth | 734 Ft |
| SizeFrontage | 115 Ft ,11 In |
| SizeIrregular | 115.94 X 734 Ft |
| SizeTotalText | 115.94 X 734 Ft |
| ZoningDescription | Waterfront |
Rooms
| Level | Type | Length | Width | Dimensions |
|---|---|---|---|---|
| Lower Level | Bedroom | 3.81 m | 4.52 m | 3.81 m x 4.52 m |
| Lower Level | Bedroom | 3.6 m | 4.31 m | 3.6 m x 4.31 m |
| Lower Level | Utility Room | 3.07 m | 4.24 m | 3.07 m x 4.24 m |
| Lower Level | Family Room | 8.78 m | 12.16 m | 8.78 m x 12.16 m |
| Lower Level | Bedroom | 3.4 m | 4.74 m | 3.4 m x 4.74 m |
| Lower Level | Bedroom | 3.37 m | 4.52 m | 3.37 m x 4.52 m |
| Main Level | Living Room | 5.81 m | 8.68 m | 5.81 m x 8.68 m |
| Main Level | Dining Room | 3.53 m | 3.86 m | 3.53 m x 3.86 m |
| Main Level | Dining Room | 4.36 m | 5.13 m | 4.36 m x 5.13 m |
| Main Level | Kitchen | 5.28 m | 7.01 m | 5.28 m x 7.01 m |
| Main Level | Laundry Room | 3.4 m | 3.42 m | 3.4 m x 3.42 m |
| Main Level | Primary Bedroom | 4.24 m | 4.59 m | 4.24 m x 4.59 m |
https://www.realtor.ca/real-estate/27977191/1309-county-rd-2-road-augusta-809-augusta-twp
Interested?
Contact us for more information
Bambi Marshall
Salesperson
26 Victoria Avenue
Brockville, Ontario K6V 2B1




