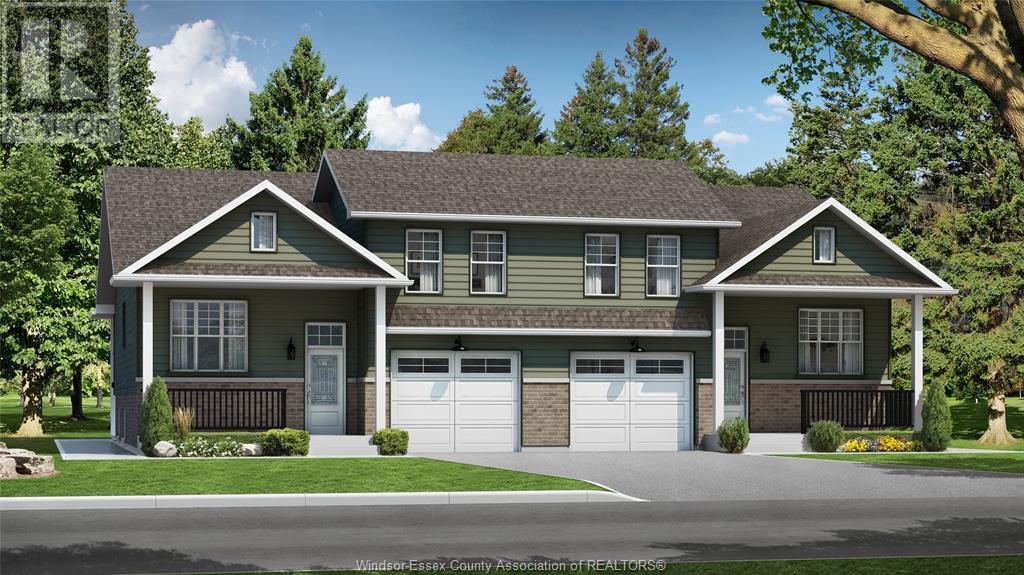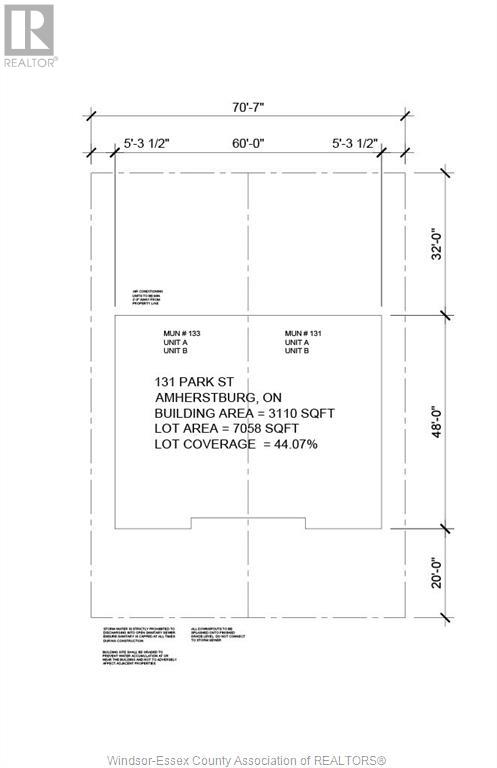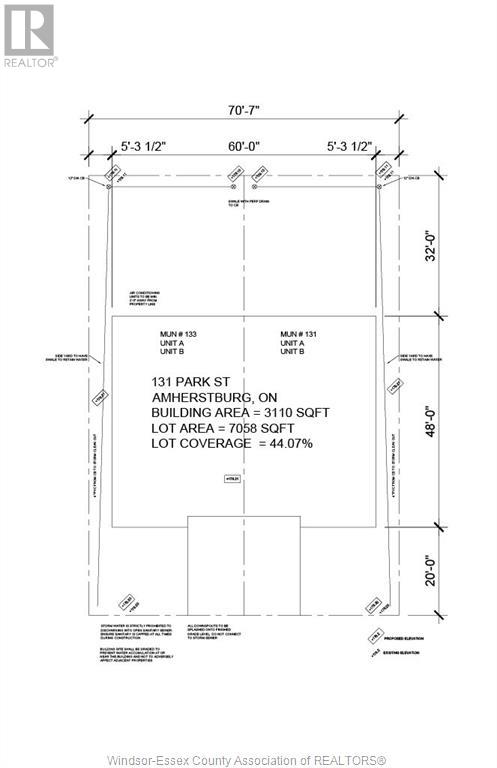131 Park Street Amherstburg, Ontario N9V 1N9
$799,900
Brand new to be built raised ranch semi with master bedroom bonus suite in the heart of the downtown core. Main floor consists of approx. 1700 sq ft with 2nd floor master bedroom suite, ensuite bath and walk in closet, open concept living and kitchen areas and patio doors leading to sundeck. Full Basement with full sized windows ideal for additional and bright living space. TWO (2) Grade entrances (one from the garage and one leading to the back yard) . Ideal location within walking distance to Navy Yard Park, stores and shopping and the downtown core of Amherstburg. Call for more information and for detailed floor plans. (id:61445)
Property Details
| MLS® Number | 25011143 |
| Property Type | Single Family |
| Features | Front Driveway |
Building
| BathroomTotal | 3 |
| BedroomsAboveGround | 2 |
| BedroomsTotal | 2 |
| ArchitecturalStyle | Raised Ranch W/ Bonus Room |
| ConstructionStyleAttachment | Attached |
| CoolingType | Central Air Conditioning |
| ExteriorFinish | Aluminum/vinyl, Brick |
| FlooringType | Cushion/lino/vinyl |
| FoundationType | Concrete |
| HalfBathTotal | 1 |
| HeatingFuel | Natural Gas |
| HeatingType | Forced Air |
| SizeInterior | 1700 Sqft |
| TotalFinishedArea | 1700 Sqft |
| Type | House |
Parking
| Attached Garage | |
| Garage | |
| Inside Entry |
Land
| Acreage | No |
| SizeIrregular | 35x100 Ft |
| SizeTotalText | 35x100 Ft |
| ZoningDescription | Res |
Rooms
| Level | Type | Length | Width | Dimensions |
|---|---|---|---|---|
| Second Level | 3pc Ensuite Bath | Measurements not available | ||
| Second Level | Bedroom | Measurements not available | ||
| Main Level | 4pc Bathroom | Measurements not available | ||
| Main Level | Laundry Room | Measurements not available | ||
| Main Level | Utility Room | Measurements not available | ||
| Main Level | Bedroom | Measurements not available | ||
| Main Level | Kitchen | Measurements not available | ||
| Main Level | Dining Room | Measurements not available | ||
| Main Level | Living Room | Measurements not available |
https://www.realtor.ca/real-estate/28262354/131-park-street-amherstburg
Interested?
Contact us for more information
John D'alimonte
Sales Person
80 Sandwich Street South
Amherstburg, Ontario N9V 1Z6
Kim Wheeler
Sales Person
80 Sandwich Street South
Amherstburg, Ontario N9V 1Z6










