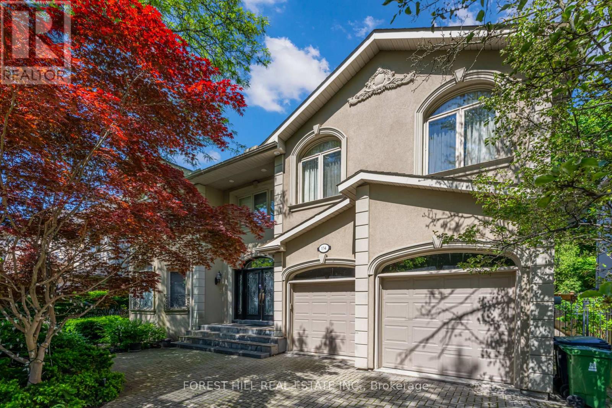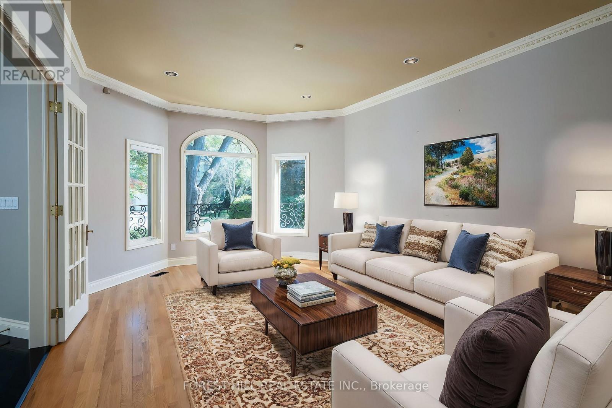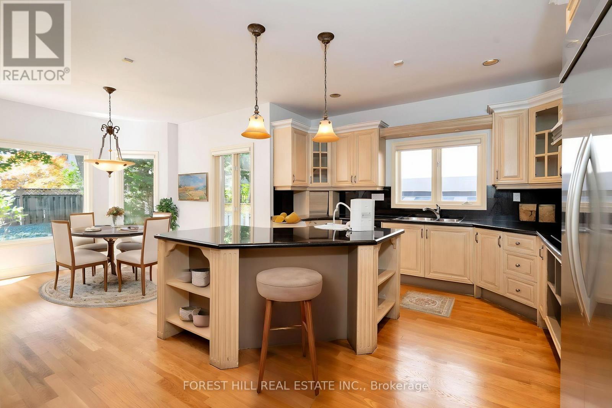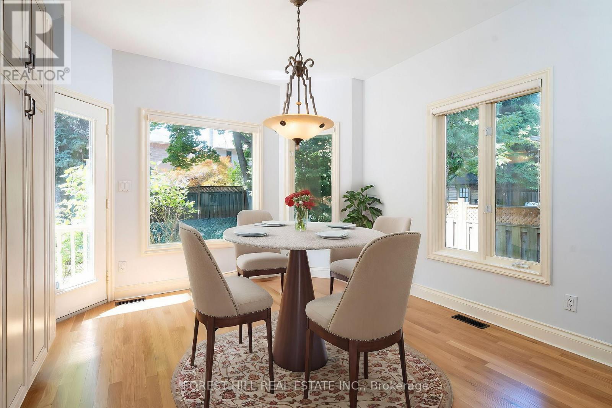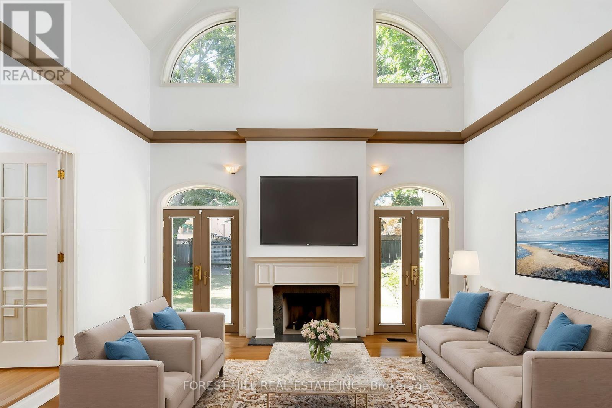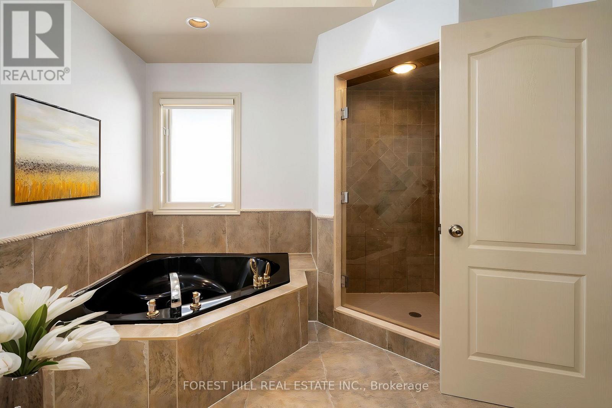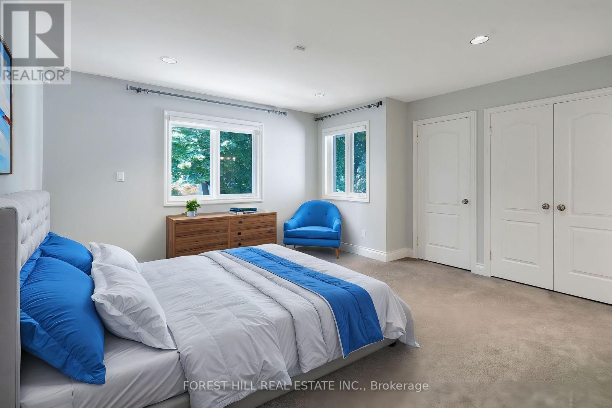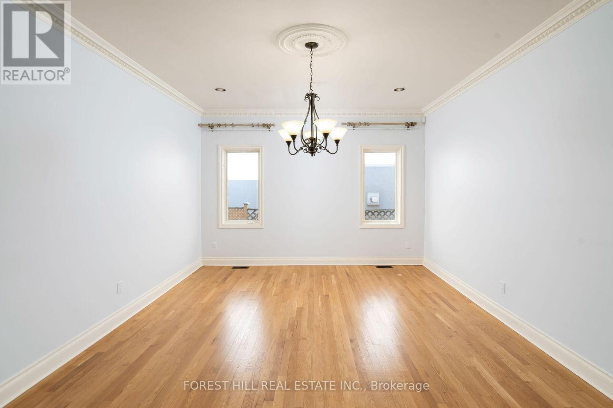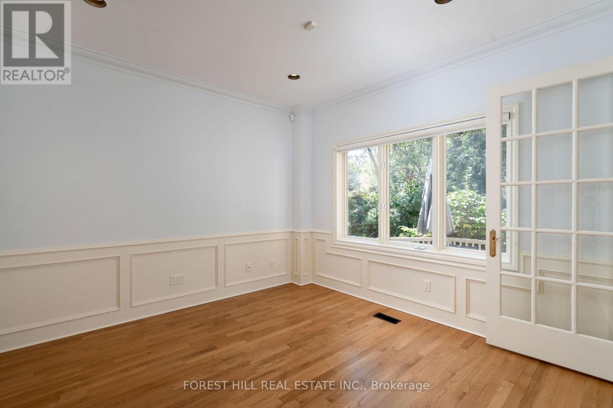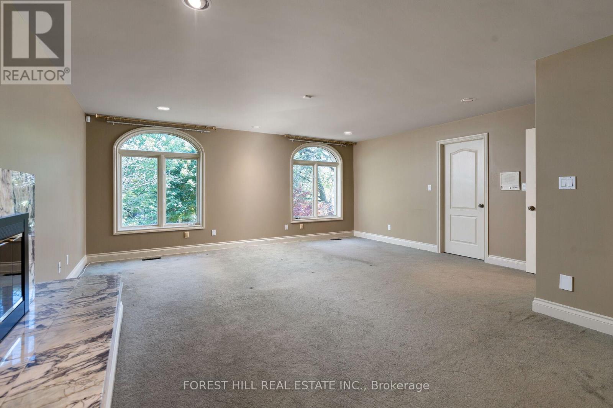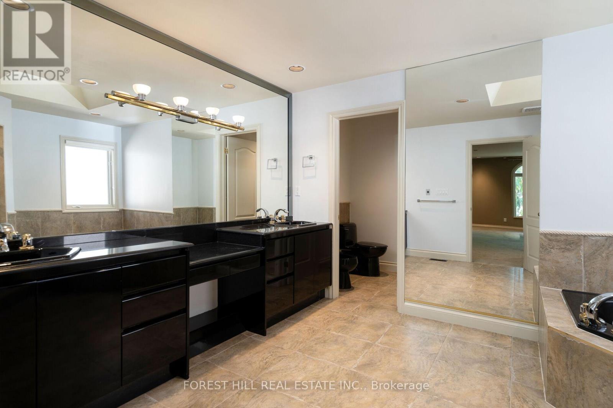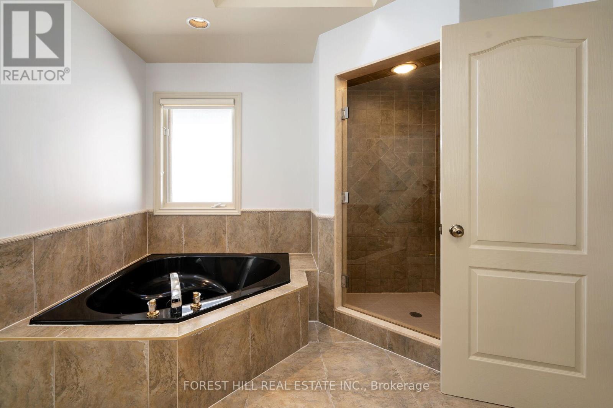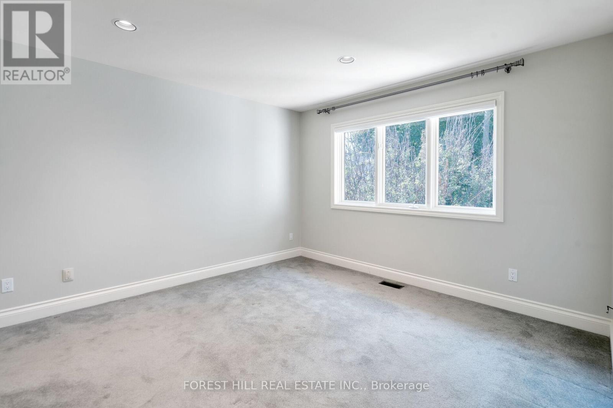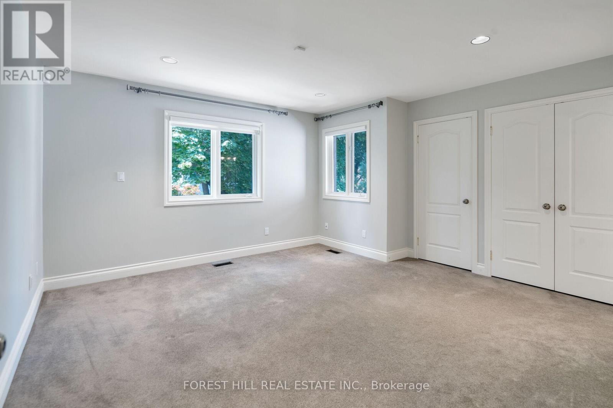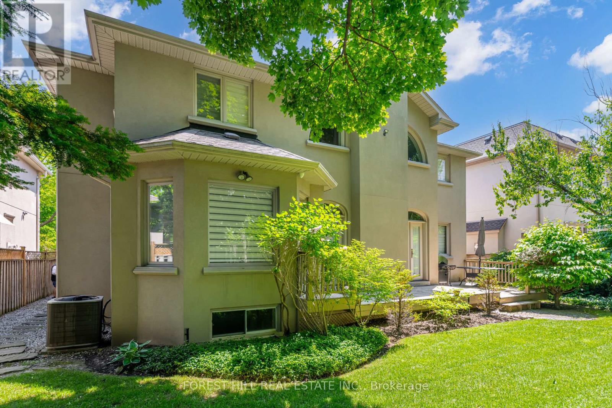134 Yorkminster Road Toronto, Ontario M2P 1M6
$3,399,000
Motivated Seller- bring your offers! Live on coveted Yorkminster Rd. in Prestigious St. Andrew's! Meticulously kept 4 Bedroom 7 Bath home with 2 Bedrooms on lower level, Fireplace in Primary and Jetted Tub in Primary Ensuite, Library, Sauna, Cedar Closet and multiple Wood Burning Fireplaces. Move right In or renovate and make it your own! This area has everything you need: Toronto's best public and private schools, Granite and Donalda Club, golf, tennis, ravines and parks, restaurants, shops, and access to all 400 highways. (id:61445)
Property Details
| MLS® Number | C12145633 |
| Property Type | Single Family |
| Community Name | St. Andrew-Windfields |
| Features | In-law Suite, Sauna |
| ParkingSpaceTotal | 6 |
Building
| BathroomTotal | 7 |
| BedroomsAboveGround | 4 |
| BedroomsBelowGround | 2 |
| BedroomsTotal | 6 |
| Amenities | Fireplace(s) |
| Appliances | Central Vacuum, Dishwasher, Dryer, Water Heater, Microwave, Oven, Hood Fan, Stove, Washer, Refrigerator |
| BasementDevelopment | Finished |
| BasementType | N/a (finished) |
| ConstructionStyleAttachment | Detached |
| CoolingType | Central Air Conditioning |
| ExteriorFinish | Stucco |
| FireplacePresent | Yes |
| FireplaceTotal | 3 |
| FlooringType | Hardwood, Carpeted |
| FoundationType | Unknown |
| HalfBathTotal | 1 |
| HeatingFuel | Natural Gas |
| HeatingType | Forced Air |
| StoriesTotal | 2 |
| SizeInterior | 3500 - 5000 Sqft |
| Type | House |
| UtilityWater | Municipal Water |
Parking
| Garage |
Land
| Acreage | No |
| Sewer | Sanitary Sewer |
| SizeDepth | 125 Ft |
| SizeFrontage | 60 Ft ,1 In |
| SizeIrregular | 60.1 X 125 Ft |
| SizeTotalText | 60.1 X 125 Ft |
Rooms
| Level | Type | Length | Width | Dimensions |
|---|---|---|---|---|
| Second Level | Primary Bedroom | 6.45 m | 5.6 m | 6.45 m x 5.6 m |
| Second Level | Bedroom 2 | 5.55 m | 4.15 m | 5.55 m x 4.15 m |
| Second Level | Bedroom 3 | 4.35 m | 4.15 m | 4.35 m x 4.15 m |
| Second Level | Bedroom 4 | 4.15 m | 3.8 m | 4.15 m x 3.8 m |
| Basement | Recreational, Games Room | 9.55 m | 8.87 m | 9.55 m x 8.87 m |
| Ground Level | Living Room | 6.45 m | 4.15 m | 6.45 m x 4.15 m |
| Ground Level | Dining Room | 5.15 m | 3.95 m | 5.15 m x 3.95 m |
| Ground Level | Family Room | 5.1 m | 4.05 m | 5.1 m x 4.05 m |
| Ground Level | Kitchen | 7.45 m | 5.1 m | 7.45 m x 5.1 m |
| Ground Level | Library | 3.6 m | 3.4 m | 3.6 m x 3.4 m |
Interested?
Contact us for more information
Tenny Manook
Broker
15 Lesmill Rd Unit 1
Toronto, Ontario M3B 2T3

