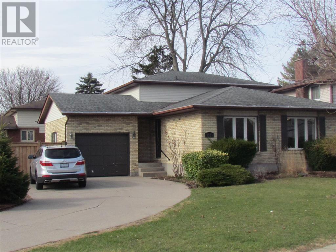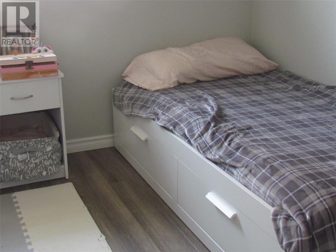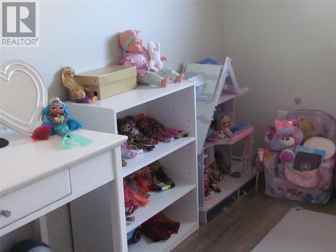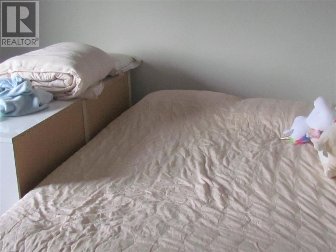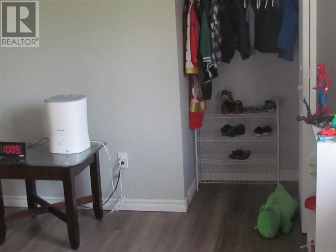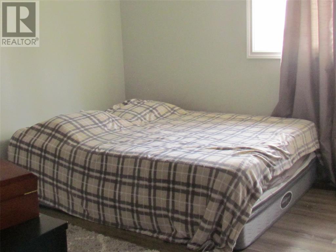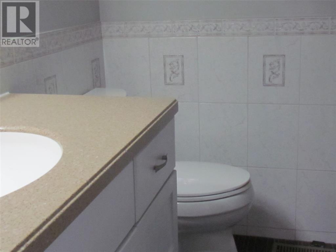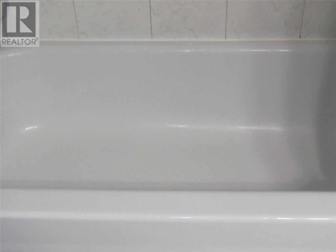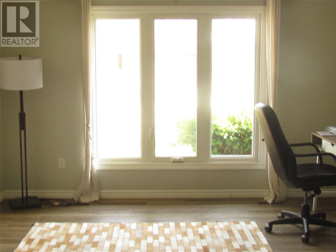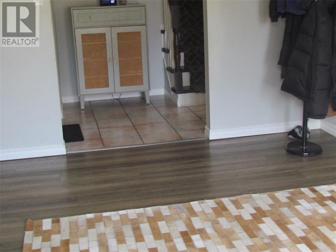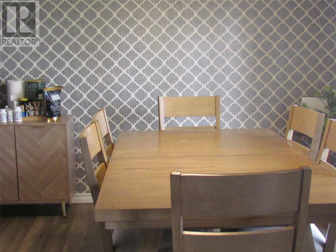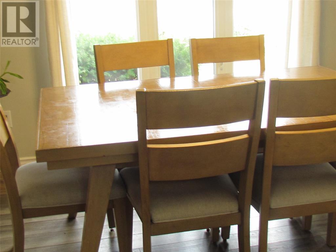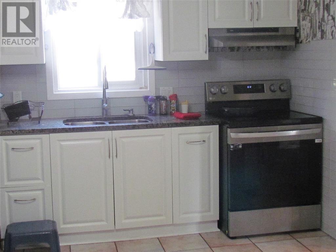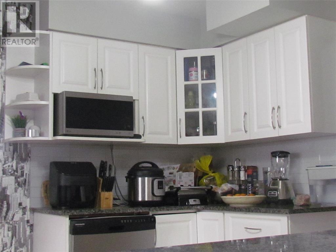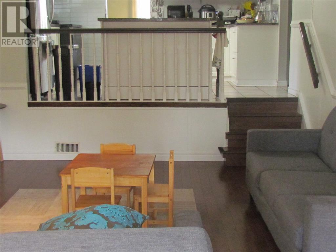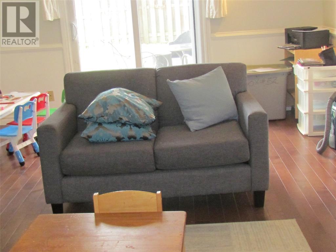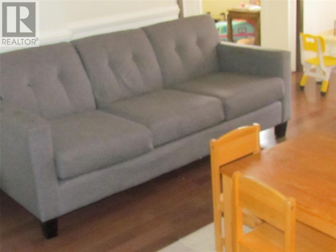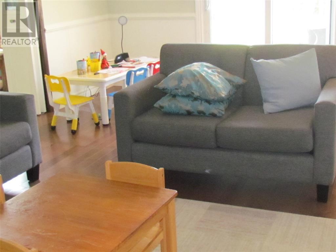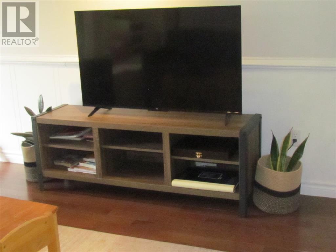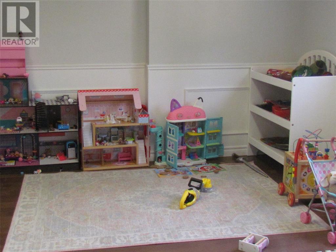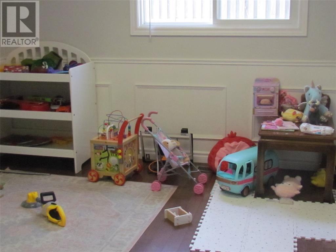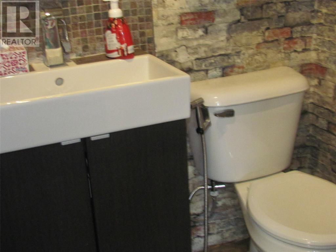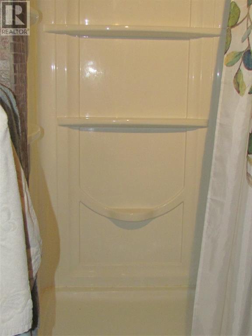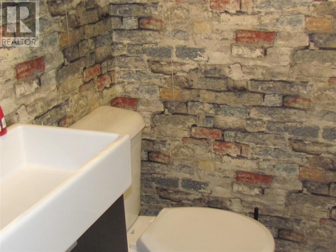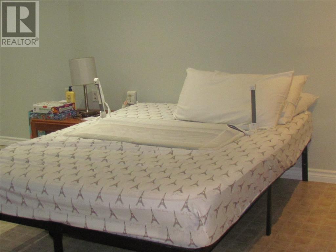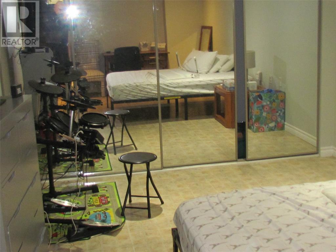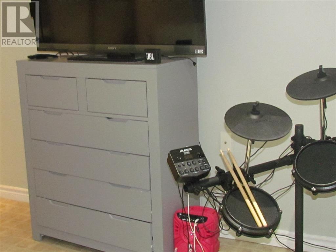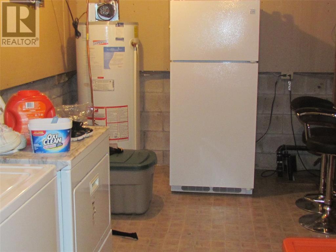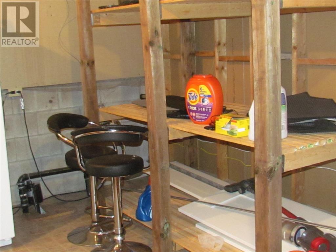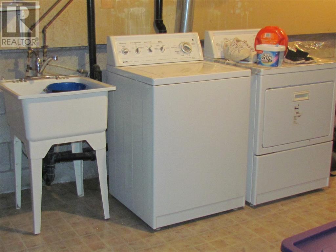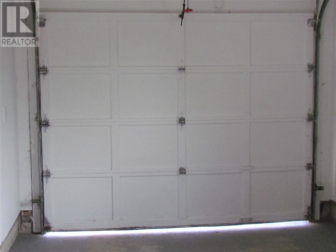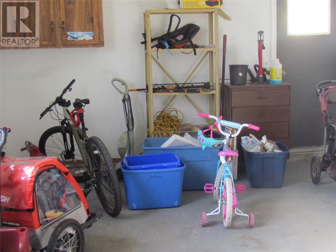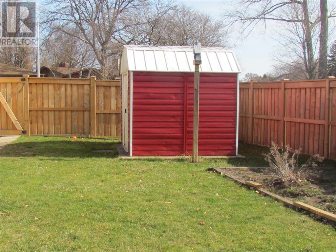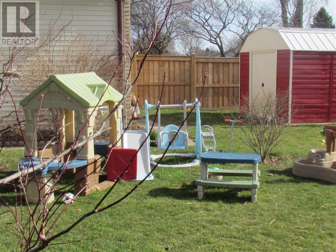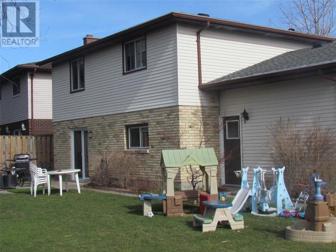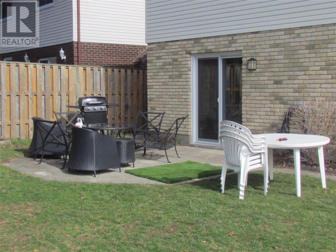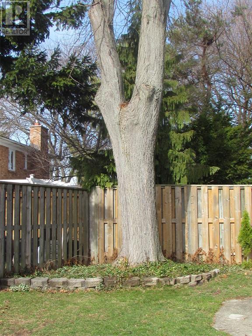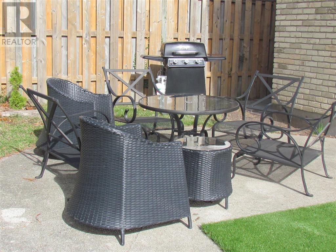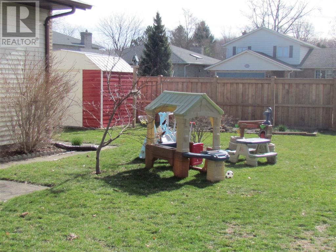1351 Errol Road East Sarnia, Ontario N7S 6J8
$576,900
SPACIOUS UPDATED 4 LEV BACK SPLIT PRESTIGE TWIN LAKES. 3 BEDROOMS + DEN + MAIN FLOOR FAM ROOM. 3 PCE BATH BY DEN + 4 PCE BATH UPPER FLOOR BY BEDROOMS. BEAUTIFUL ENGINERED HARDWOOD FLOORS FAM ROOM, DEN, & BEDROOMS. SHINGLES REPLACED APPROX 2015. GRANITE COUNTERTOPS IN MODERN KIT OVERLOOKING FAM ROOM. ATTACHED 1 1/2 CAR GARAGE. PATIO DOORS FAM ROOM TO BACK YARD. PRIVATE NEWLY FENCED SPACIOUS TREED BACK YARD. CHILDREN'S PARK 1/2 BLOCK. TO SHOW CALL GUSTAVO/TALITA 226-402-3082 24 HR NOTICE. (id:61445)
Property Details
| MLS® Number | 25007824 |
| Property Type | Single Family |
| Features | Golf Course/parkland, Double Width Or More Driveway, Concrete Driveway, Front Driveway |
Building
| BathroomTotal | 2 |
| BedroomsAboveGround | 3 |
| BedroomsTotal | 3 |
| Appliances | Dishwasher, Dryer, Refrigerator, Stove, Washer |
| ArchitecturalStyle | 4 Level |
| ConstructedDate | 1984 |
| ConstructionStyleAttachment | Detached |
| ConstructionStyleSplitLevel | Backsplit |
| CoolingType | Central Air Conditioning |
| ExteriorFinish | Aluminum/vinyl, Brick |
| FlooringType | Ceramic/porcelain, Hardwood, Laminate |
| FoundationType | Block |
| HeatingFuel | Natural Gas |
| HeatingType | Forced Air, Furnace |
Parking
| Attached Garage | |
| Garage |
Land
| Acreage | No |
| FenceType | Fence |
| LandscapeFeatures | Landscaped |
| SizeIrregular | 50.1x124.09/102.35 |
| SizeTotalText | 50.1x124.09/102.35 |
| ZoningDescription | R1 2 |
Rooms
| Level | Type | Length | Width | Dimensions |
|---|---|---|---|---|
| Second Level | 4pc Bathroom | Measurements not available | ||
| Second Level | Bedroom | 10.00 x 9.5 | ||
| Second Level | Bedroom | 13.00 x 10.00 | ||
| Second Level | Bedroom | 12.6 x 12.00 | ||
| Basement | Recreation Room | 17.00 x 11.00 | ||
| Lower Level | 3pc Bathroom | Measurements not available | ||
| Main Level | Kitchen | 13.00 x 11.00 | ||
| Main Level | Dining Room | 11.00 x 10.00 | ||
| Main Level | Living Room | 15.0 x 12.0 |
https://www.realtor.ca/real-estate/28133393/1351-errol-road-east-sarnia
Interested?
Contact us for more information
Tom Booth
Broker
560 Exmouth Street, Suite #106
Sarnia, Ontario N7T 5P5

