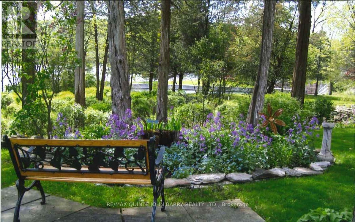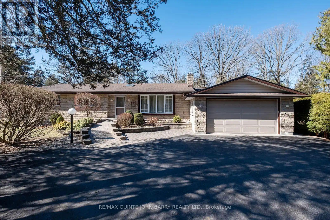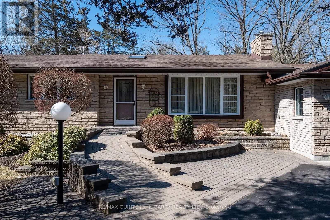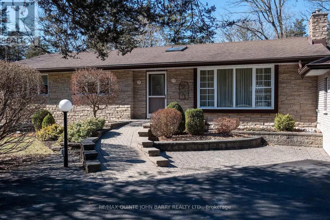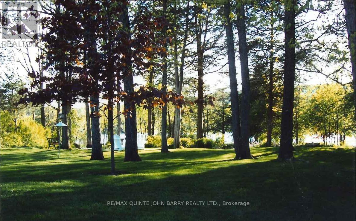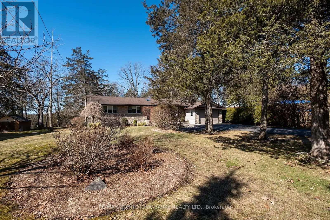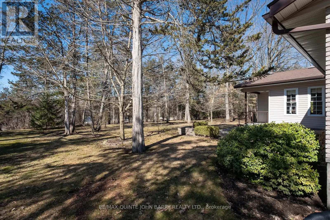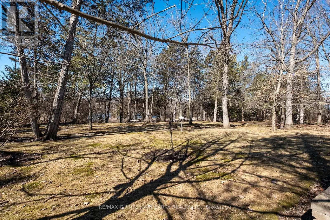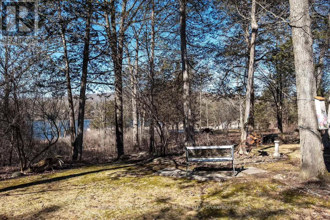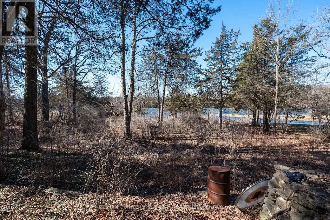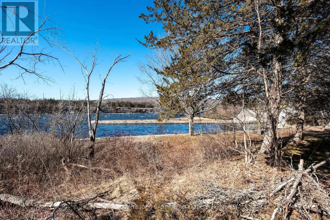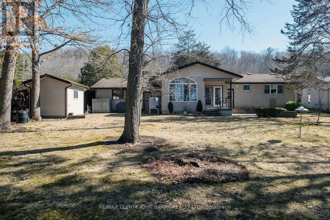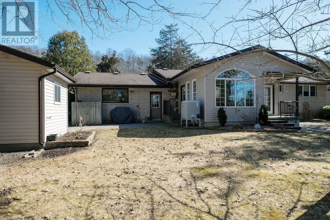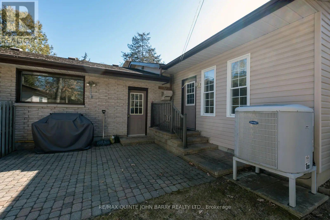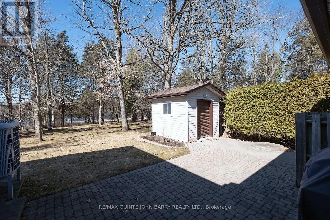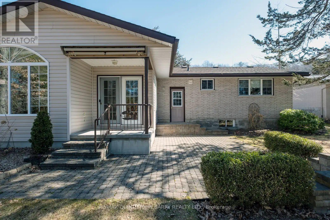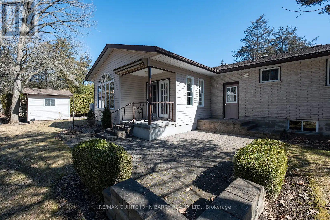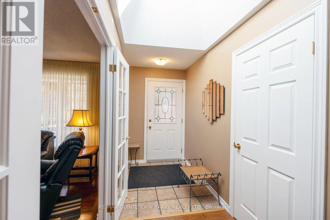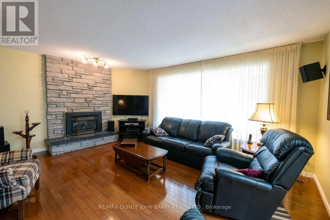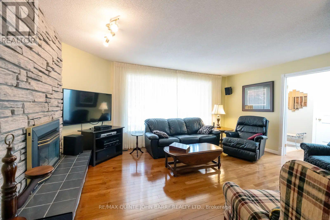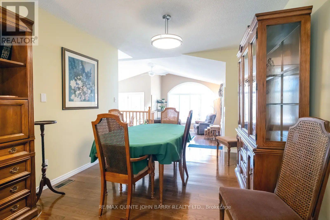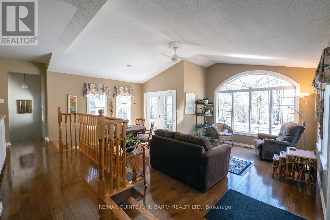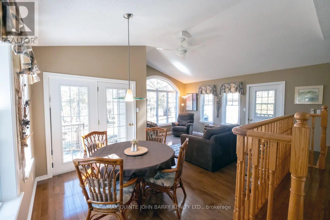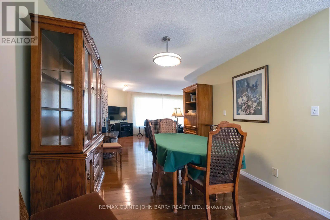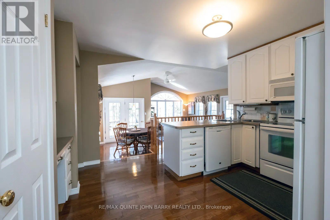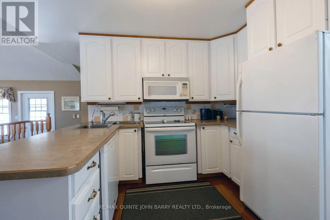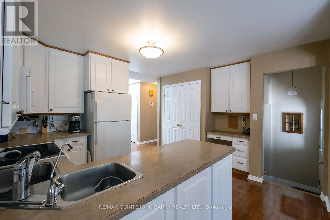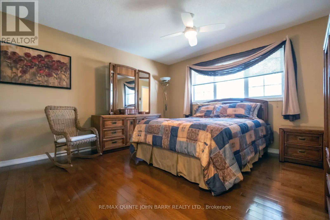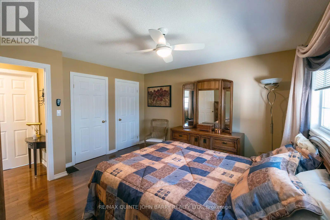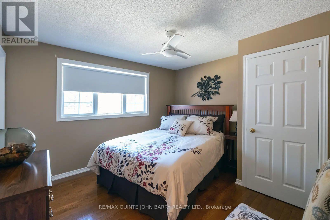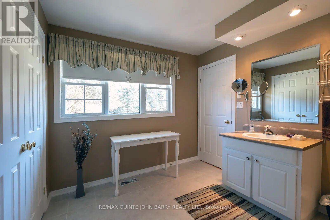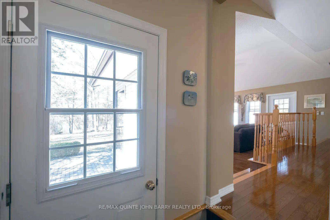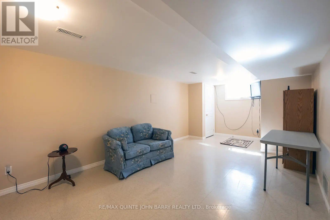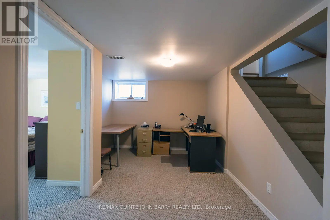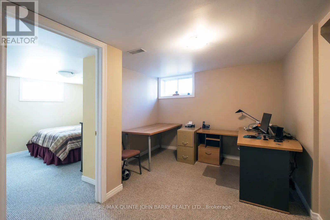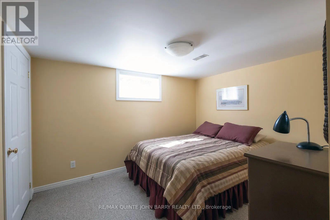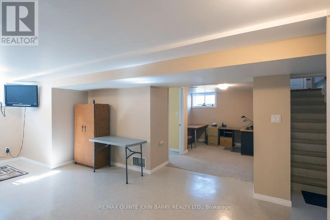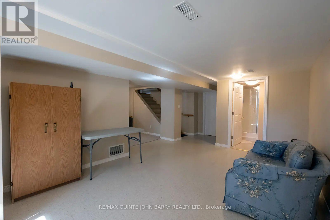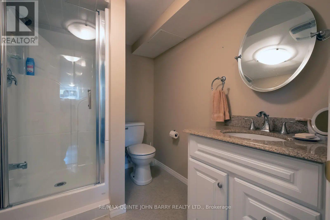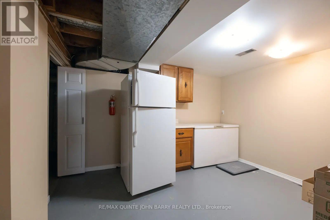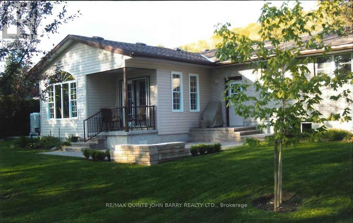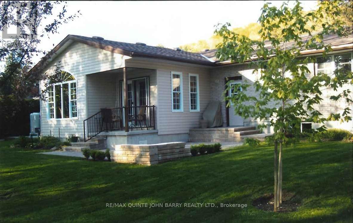1385 Glen Miller Road Quinte West, Ontario K0K 2C0
$750,000
This stunning home boasts spectacular views of the Trent River and Canal from the large picture window in the warm and bright family room, perfect for relaxing and enjoying the scenery. The spacious living room features a cozy fireplace, while the dining room offers an ideal space for entertainment. The kitchen looks out into the well-maintained rear yard, offering a tranquil and private setting. On the main level, you will find two bedrooms and two baths including the spacious primary bedroom with 4 pc ensuite bath. Gleaming hardwood floors flow seamlessly throughout the main level, enhancing the home's timeless appeal. The lower level is fully finished and offers a large rec room, an additional bedroom, office area, and plenty of storage. A convenient 3 pc bath completes this level makes it perfect for guests or extended family. The attached garage is equipped with electricity providing ample space and functionality. The beautifully landscaped yard features an awning-covered rear porch and patio - ideal for enjoying outdoor moments in comfort. This home truly reflects pride in ownership, offering a perfect blend of comfort, functionality, and scenic beauty. (id:61445)
Property Details
| MLS® Number | X12047613 |
| Property Type | Single Family |
| Community Name | Sidney Ward |
| EquipmentType | None |
| Features | Level |
| ParkingSpaceTotal | 6 |
| RentalEquipmentType | None |
| Structure | Shed |
| ViewType | River View |
Building
| BathroomTotal | 3 |
| BedroomsAboveGround | 2 |
| BedroomsBelowGround | 1 |
| BedroomsTotal | 3 |
| Age | 51 To 99 Years |
| Amenities | Fireplace(s) |
| Appliances | Garage Door Opener Remote(s), Central Vacuum, Water Heater, Dishwasher, Freezer, Microwave, Stove, Refrigerator |
| ArchitecturalStyle | Bungalow |
| BasementDevelopment | Partially Finished |
| BasementType | Full (partially Finished) |
| ConstructionStyleAttachment | Detached |
| CoolingType | Central Air Conditioning |
| ExteriorFinish | Brick, Vinyl Siding |
| FireplacePresent | Yes |
| FireplaceTotal | 1 |
| FlooringType | Hardwood, Carpeted |
| FoundationType | Block |
| HeatingFuel | Propane |
| HeatingType | Heat Pump |
| StoriesTotal | 1 |
| SizeInterior | 1500 - 2000 Sqft |
| Type | House |
| UtilityWater | Drilled Well |
Parking
| Attached Garage | |
| Garage |
Land
| Acreage | No |
| LandscapeFeatures | Landscaped |
| Sewer | Septic System |
| SizeDepth | 188 Ft ,6 In |
| SizeFrontage | 97 Ft ,10 In |
| SizeIrregular | 97.9 X 188.5 Ft |
| SizeTotalText | 97.9 X 188.5 Ft |
| ZoningDescription | Rr |
Rooms
| Level | Type | Length | Width | Dimensions |
|---|---|---|---|---|
| Lower Level | Recreational, Games Room | 6.189 m | 3.416 m | 6.189 m x 3.416 m |
| Lower Level | Bedroom 3 | 3.619 m | 3.25 m | 3.619 m x 3.25 m |
| Lower Level | Office | 4.208 m | 2.921 m | 4.208 m x 2.921 m |
| Main Level | Kitchen | 4.051 m | 2.836 m | 4.051 m x 2.836 m |
| Main Level | Living Room | 4.051 m | 2.836 m | 4.051 m x 2.836 m |
| Main Level | Dining Room | 3.734 m | 3.05 m | 3.734 m x 3.05 m |
| Main Level | Family Room | 5.79 m | 3.5052 m | 5.79 m x 3.5052 m |
| Main Level | Primary Bedroom | 4.05 m | 4.011 m | 4.05 m x 4.011 m |
| Main Level | Bedroom 2 | 3.619 m | 3.25 m | 3.619 m x 3.25 m |
Interested?
Contact us for more information
John Barry
Broker of Record

