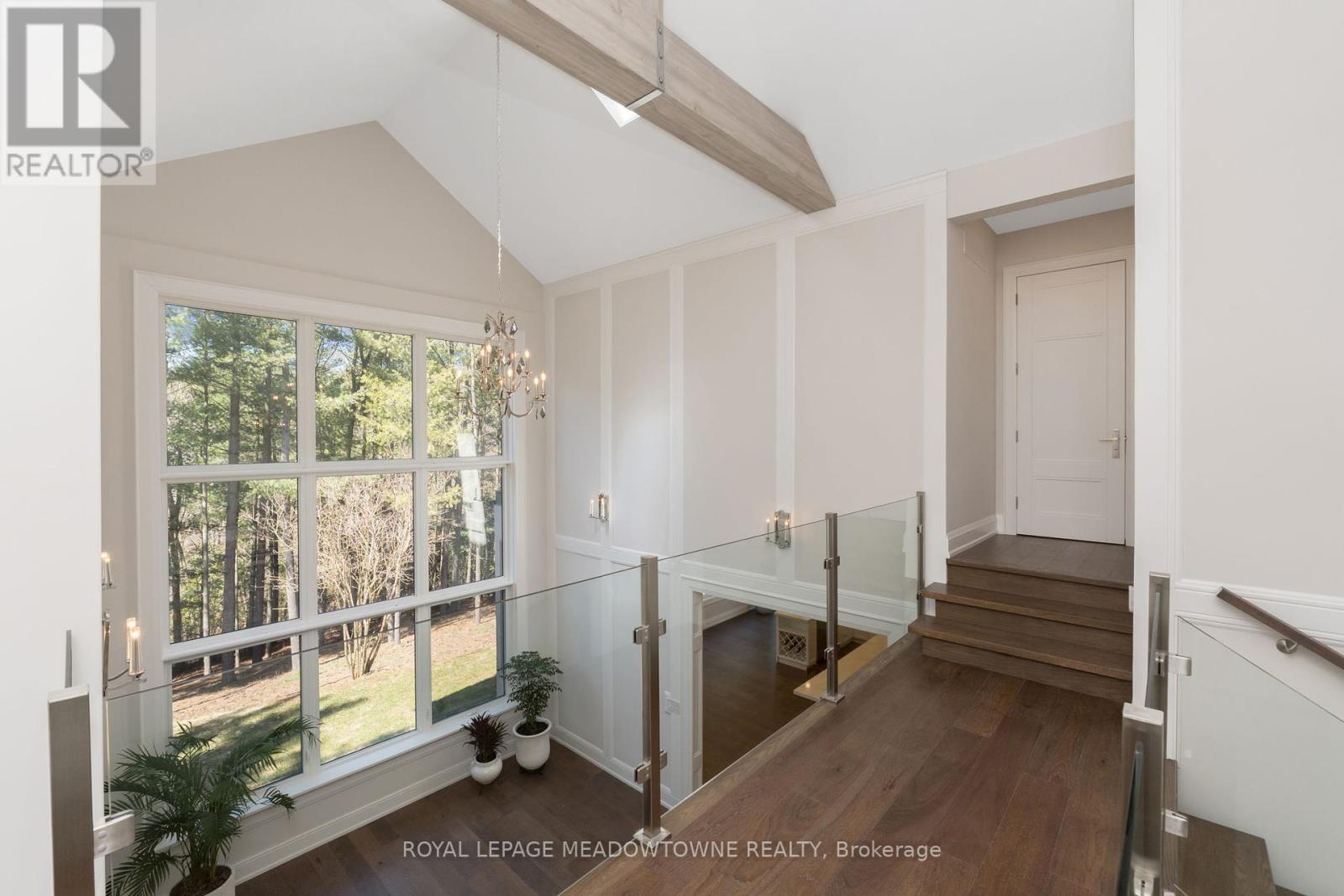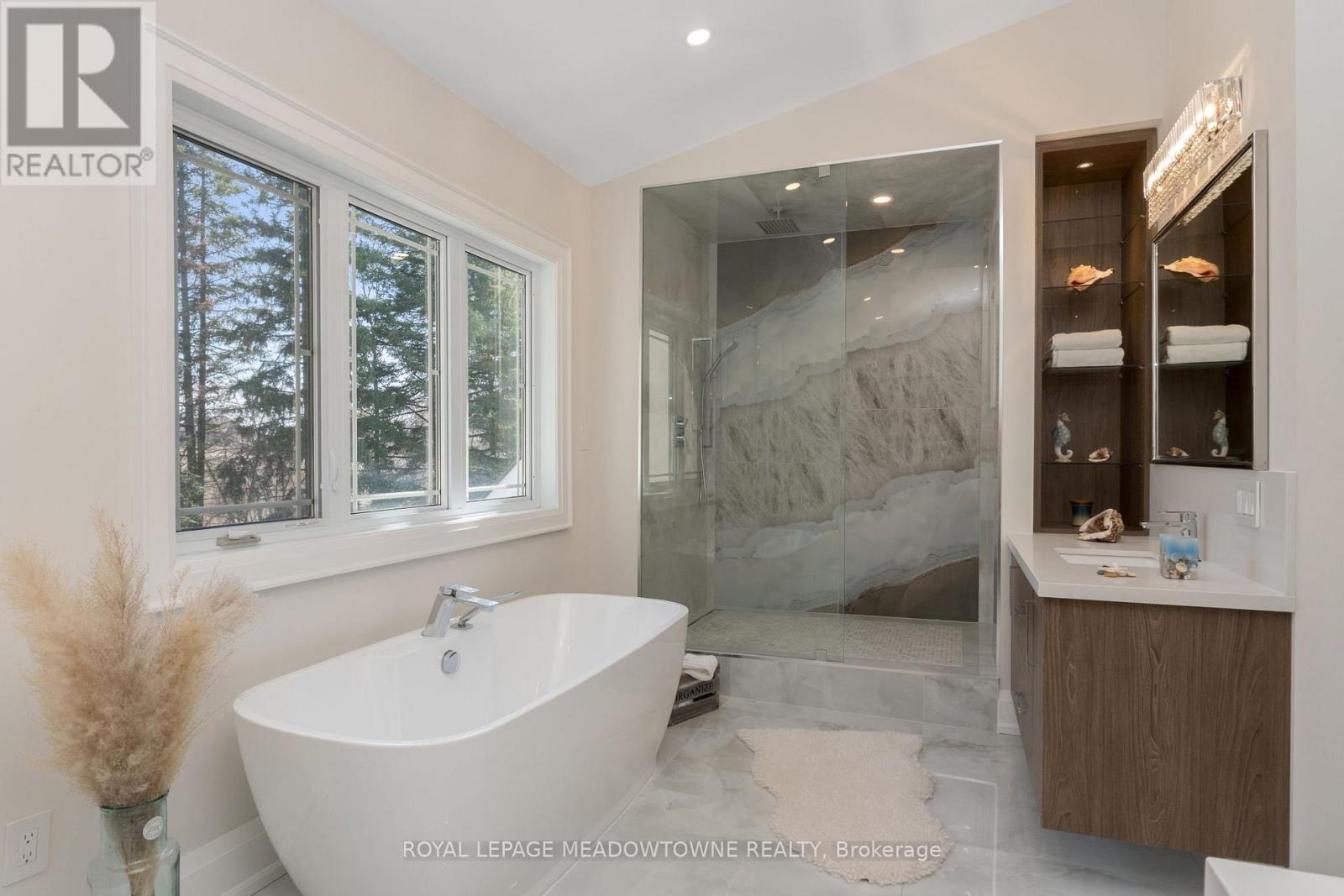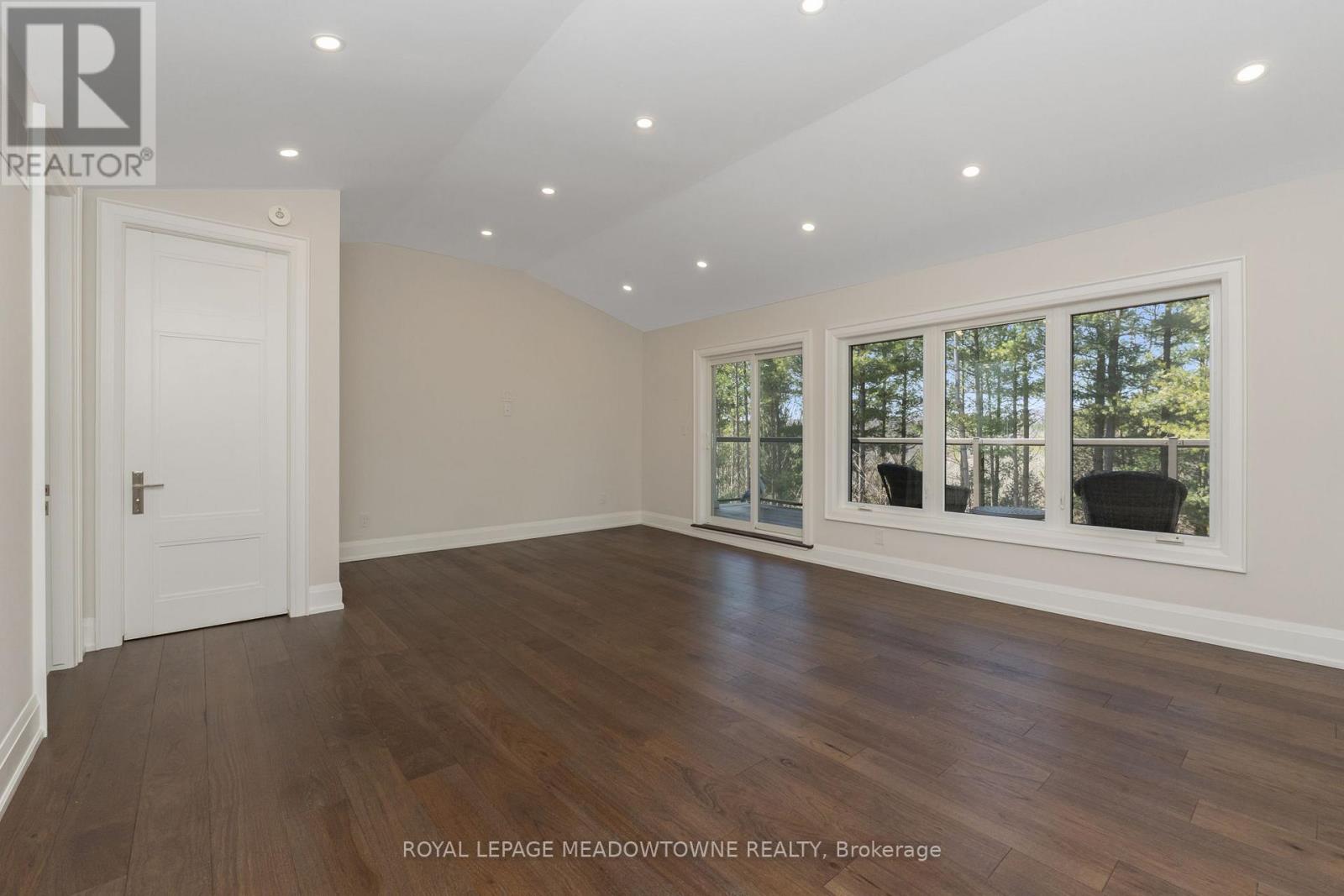13867 Heritage Road Caledon, Ontario L7C 3E9
$2,895,000
Quality! Luxury! Privacy! Be the first family to live in this Outstanding Custom Home. Conveniently Located Near Terra Cotta in Southwest Caledon. Short drive to GO, Airport, Downtown, and Shopping. Every Room has Quality Finishes and Attention to Detail. Large Chefs Kitchen with Quartz Counters, Large Island, High-end Appliances & Separate Pantry. Living Room with 22 ft Ceilings, Custom trim and Fireplace. Main Floor Family/Dining Great Room with Garden Walkout. Primary Suite with Spa-like Ensuite, Walk-in Closet, Office/Nursery and Private Balcony. Main Floor Bedroom with Separate Entrance, Bathroom & Breakfast Nook. Every Room has Quality Finishes with Attention to Detail including Thick Hardwood Floors, Custom Wood Trim Doors, Heated Floors. 2 Additional Bedrooms with Built-in Closet Cabinetry and Jack & Jill Bathroom. Don't Miss the Princess Suite. Flexible Design for Home Office, Nanny Suite, Extended Family, Guests. Private Ravine Lot with a Pool-sized Backyard and Ample Parking. Garden Shed/Workshop to Store the Toys. Country Privacy Near City Life (id:61445)
Open House
This property has open houses!
2:00 pm
Ends at:4:00 pm
Property Details
| MLS® Number | W12064463 |
| Property Type | Single Family |
| Community Name | Rural Caledon |
| AmenitiesNearBy | Schools, Park |
| CommunityFeatures | School Bus |
| Features | Ravine |
| ParkingSpaceTotal | 14 |
| Structure | Shed |
Building
| BathroomTotal | 4 |
| BedroomsAboveGround | 5 |
| BedroomsTotal | 5 |
| Appliances | Dishwasher, Dryer, Microwave, Oven, Stove, Washer, Refrigerator |
| ConstructionStyleAttachment | Detached |
| CoolingType | Central Air Conditioning |
| ExteriorFinish | Brick, Stucco |
| FireplacePresent | Yes |
| FlooringType | Hardwood |
| FoundationType | Poured Concrete |
| HalfBathTotal | 1 |
| HeatingFuel | Propane |
| HeatingType | Forced Air |
| StoriesTotal | 2 |
| SizeInterior | 3499.9705 - 4999.958 Sqft |
| Type | House |
Parking
| Garage |
Land
| Acreage | Yes |
| LandAmenities | Schools, Park |
| Sewer | Septic System |
| SizeDepth | 398 Ft ,10 In |
| SizeFrontage | 328 Ft ,7 In |
| SizeIrregular | 328.6 X 398.9 Ft |
| SizeTotalText | 328.6 X 398.9 Ft|2 - 4.99 Acres |
| SurfaceWater | River/stream |
| ZoningDescription | Residential |
Rooms
| Level | Type | Length | Width | Dimensions |
|---|---|---|---|---|
| Second Level | Primary Bedroom | 6.66 m | 3.58 m | 6.66 m x 3.58 m |
| Second Level | Bedroom 3 | 3.44 m | 4.09 m | 3.44 m x 4.09 m |
| Second Level | Bedroom 4 | 4.15 m | 4.87 m | 4.15 m x 4.87 m |
| Second Level | Bedroom 5 | 7.31 m | 4.66 m | 7.31 m x 4.66 m |
| Main Level | Living Room | 4.47 m | 8.02 m | 4.47 m x 8.02 m |
| Main Level | Kitchen | 6.35 m | 7.34 m | 6.35 m x 7.34 m |
| Main Level | Great Room | 4.14 m | 10.72 m | 4.14 m x 10.72 m |
| Main Level | Bedroom 2 | 3.48 m | 3.8 m | 3.48 m x 3.8 m |
https://www.realtor.ca/real-estate/28126334/13867-heritage-road-caledon-rural-caledon
Interested?
Contact us for more information
Paul Richardson
Salesperson
17228 Mississauga Road
Caledon, Ontario L7K 0E6


































