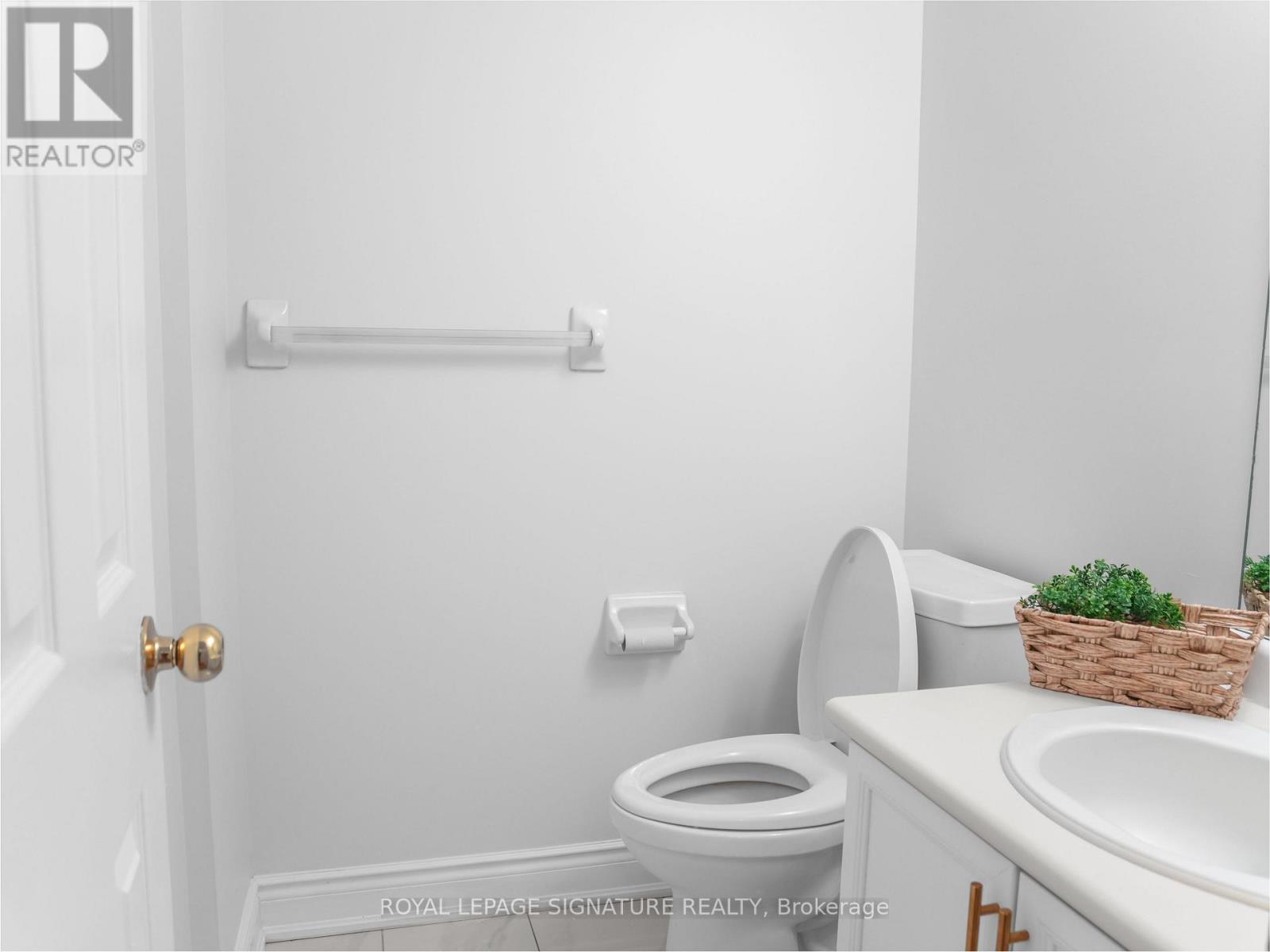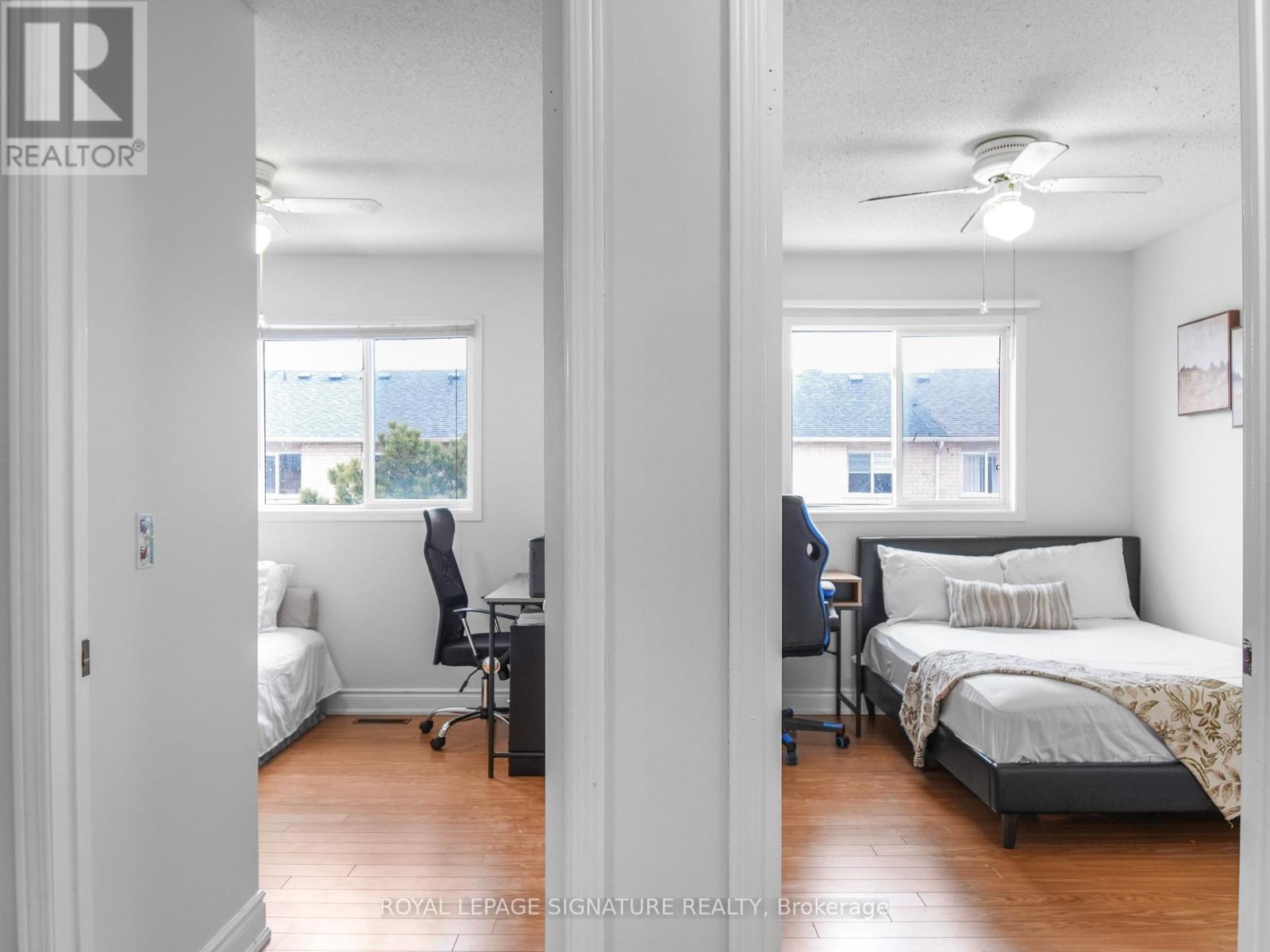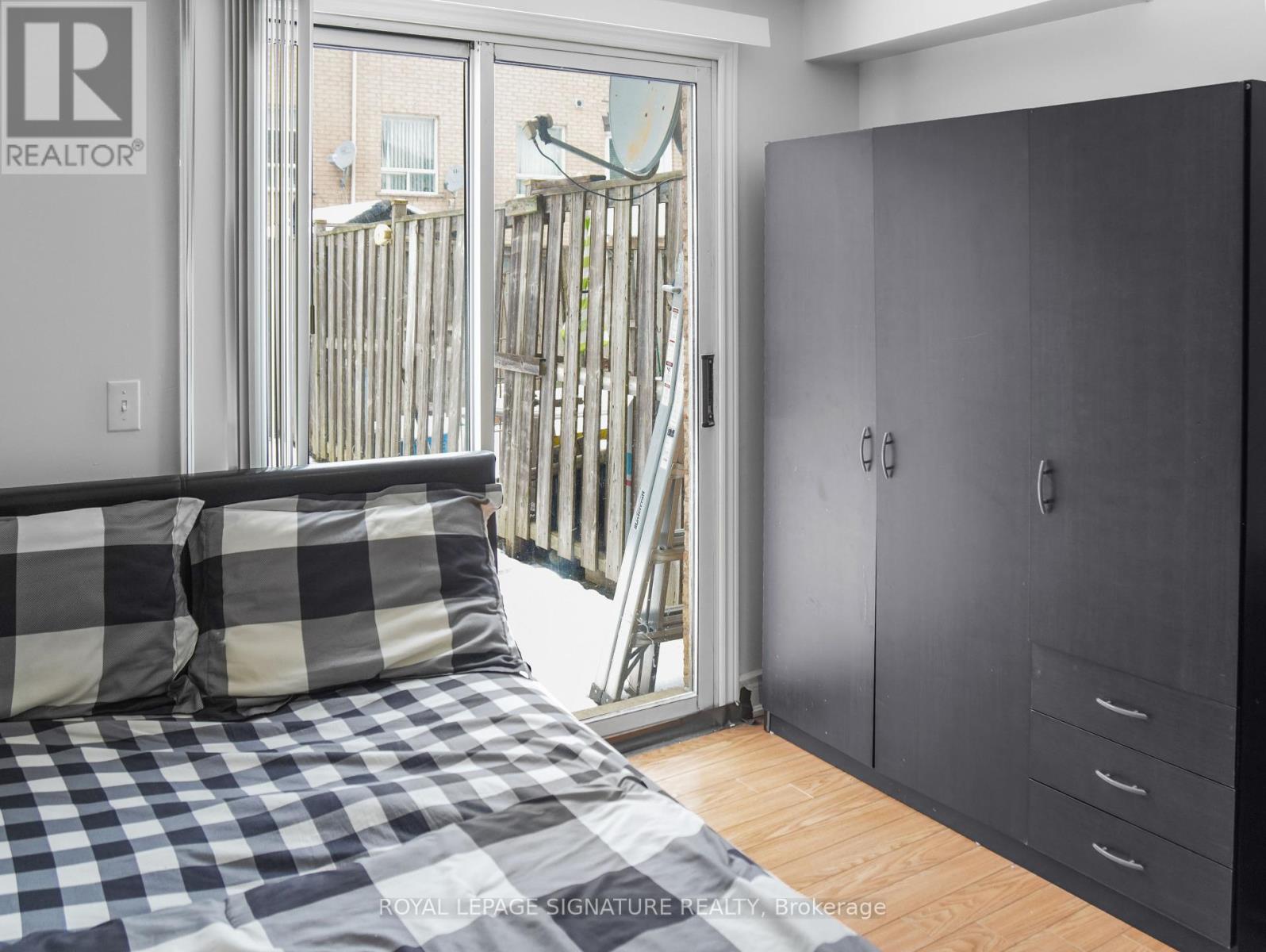139 - 2 Sir Lou Drive Brampton, Ontario L6Y 5A8
$749,900Maintenance, Common Area Maintenance, Insurance, Parking
$205 Monthly
Maintenance, Common Area Maintenance, Insurance, Parking
$205 MonthlyWelcome to this upgraded townhome nestled at the vibrant border of Brampton and Mississauga, a perfect blend of best location and value for money The main floor features a spacious living room, a sleek upgraded kitchen, and a bright breakfast/dining area and a powder room creating a perfect space for everyday living. Upstairs, the wooden staircase leads to a large master bedroom, 4-piece washroom, accompanied by two additional well-sized bedrooms that offer comfort and functionality. The finished basement provides added versatility with a cozy recreation room, perfect for entertaining or relaxing. Enjoy the convenience of direct garage access and parking for up to three vehicles. This home is an excellent opportunity for first-time buyers or anyone looking to transition from an apartment to a townhome. The backyard offers a separate exit for added convenience. (id:61445)
Property Details
| MLS® Number | W11968512 |
| Property Type | Single Family |
| Community Name | Fletcher's Creek South |
| AmenitiesNearBy | Park, Place Of Worship, Public Transit, Schools |
| CommunityFeatures | Pet Restrictions, Community Centre |
| ParkingSpaceTotal | 3 |
Building
| BathroomTotal | 2 |
| BedroomsAboveGround | 3 |
| BedroomsBelowGround | 1 |
| BedroomsTotal | 4 |
| Amenities | Visitor Parking |
| BasementDevelopment | Finished |
| BasementFeatures | Separate Entrance, Walk Out |
| BasementType | N/a (finished) |
| CoolingType | Central Air Conditioning |
| ExteriorFinish | Brick |
| FlooringType | Laminate, Porcelain Tile |
| HalfBathTotal | 1 |
| HeatingFuel | Natural Gas |
| HeatingType | Forced Air |
| StoriesTotal | 3 |
| SizeInterior | 1199.9898 - 1398.9887 Sqft |
| Type | Row / Townhouse |
Parking
| Garage |
Land
| Acreage | No |
| LandAmenities | Park, Place Of Worship, Public Transit, Schools |
Rooms
| Level | Type | Length | Width | Dimensions |
|---|---|---|---|---|
| Second Level | Primary Bedroom | 5.18 m | 3.35 m | 5.18 m x 3.35 m |
| Second Level | Bedroom 2 | 3.67 m | 2.74 m | 3.67 m x 2.74 m |
| Second Level | Bedroom 3 | 3.67 m | 2.74 m | 3.67 m x 2.74 m |
| Basement | Bedroom 4 | 4.26 m | 3.04 m | 4.26 m x 3.04 m |
| Main Level | Family Room | 6.4 m | 3.32 m | 6.4 m x 3.32 m |
| Main Level | Dining Room | 6 m | 3.32 m | 6 m x 3.32 m |
| Main Level | Kitchen | 3.27 m | 2.29 m | 3.27 m x 2.29 m |
| Main Level | Eating Area | 3.65 m | 2.74 m | 3.65 m x 2.74 m |
Interested?
Contact us for more information
Dave Chowdhury
Salesperson
201-30 Eglinton Ave West
Mississauga, Ontario L5R 3E7

























