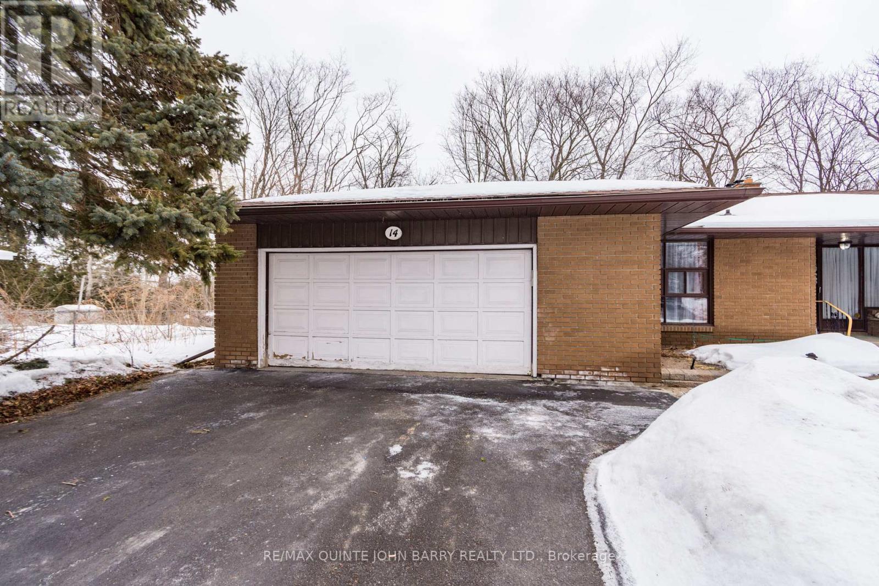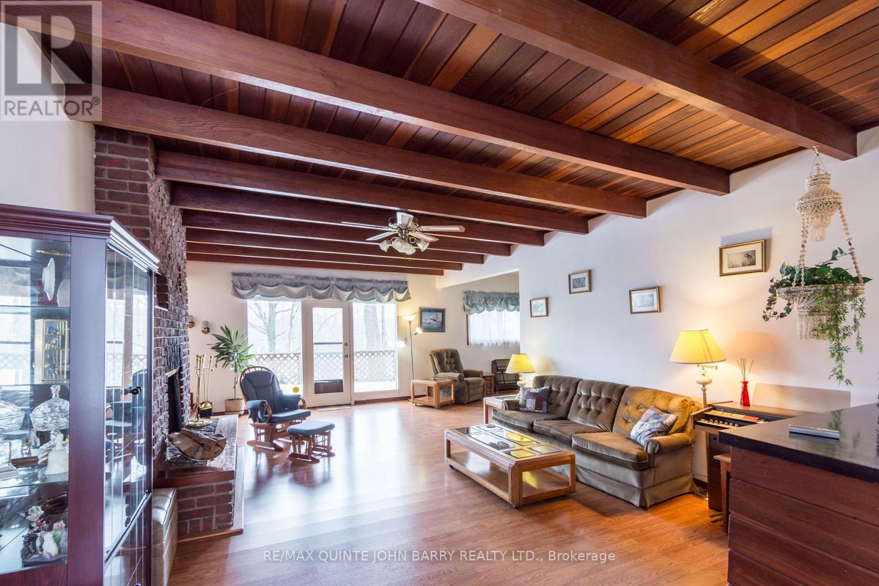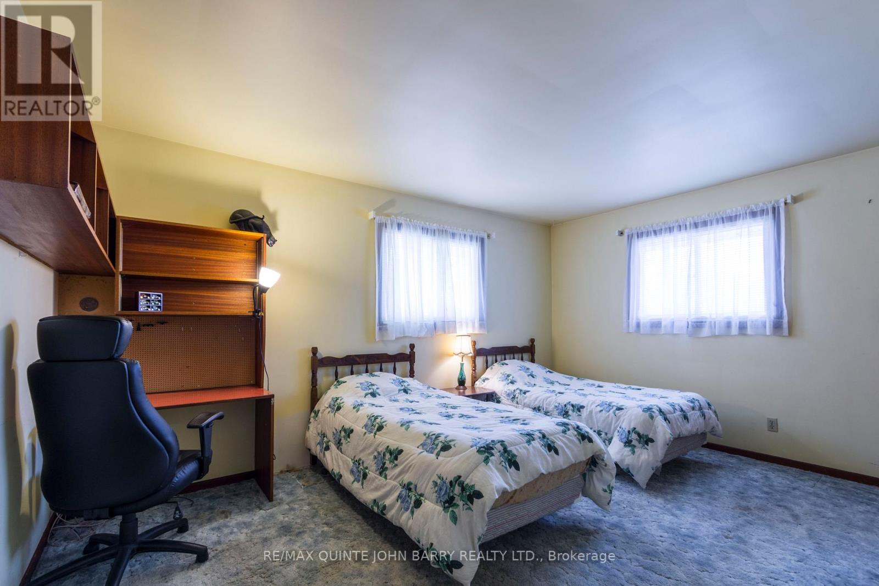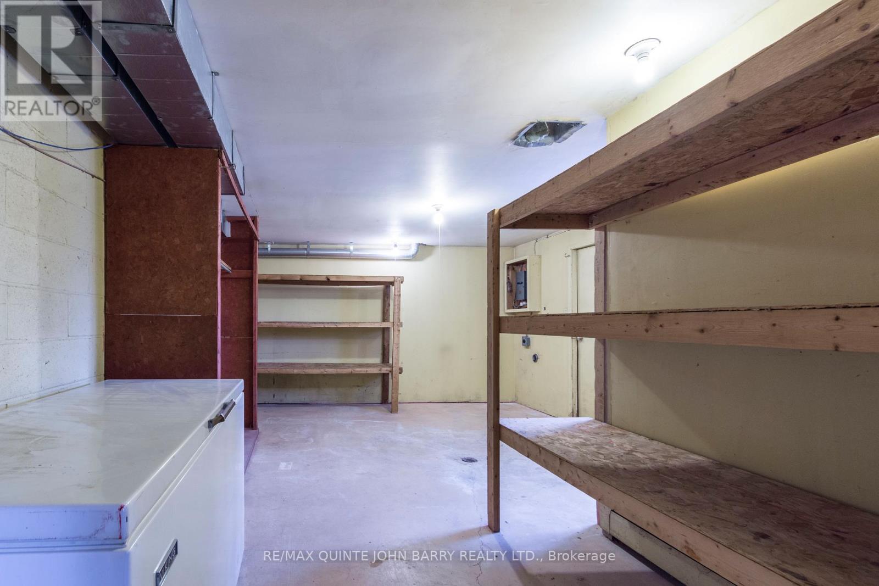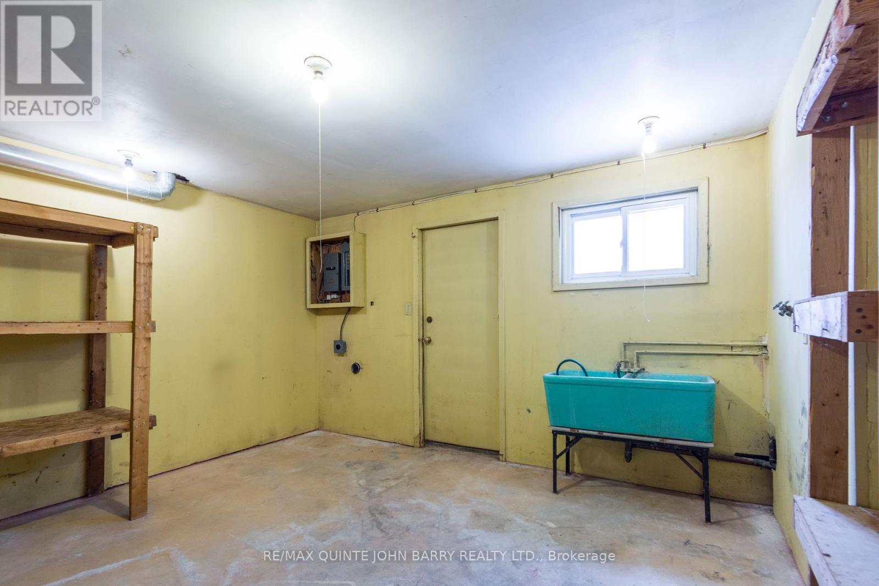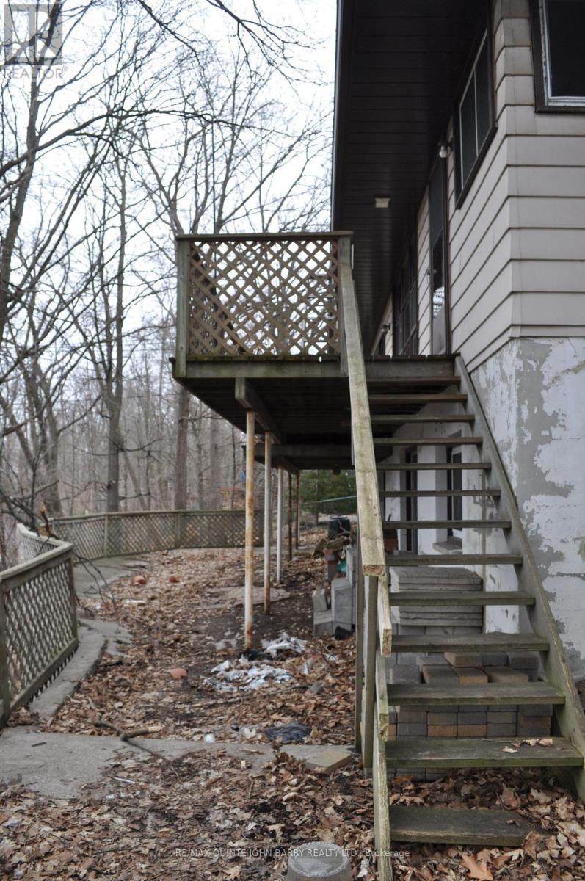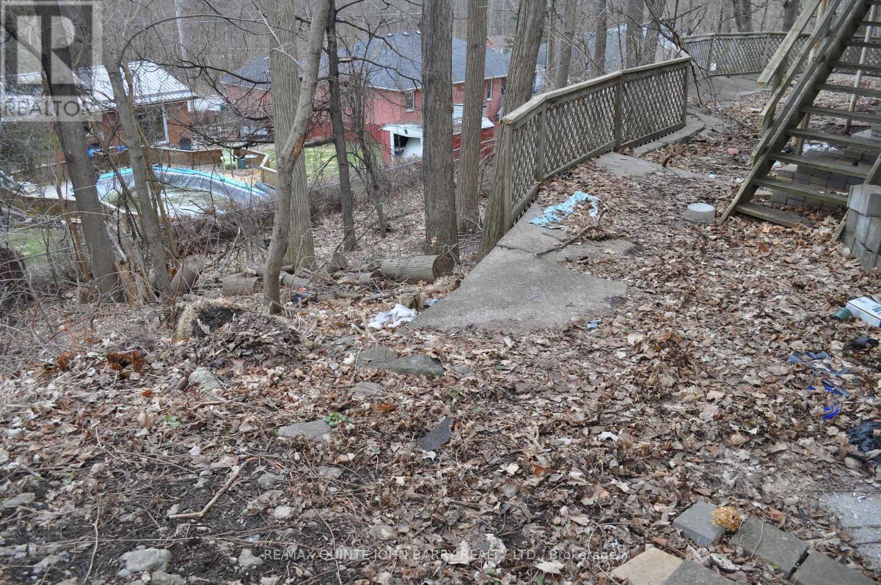14 Parkview Heights Quinte West, Ontario K8V 5L7
$549,900
This expansive bungalow offers an incredible amount of space and comfort with 4 bedrooms and 4 bathrooms. The spacious foyer welcomes you into the home, leading to an eat-in kitchen and bright formal dining area, perfect for family gatherings. The sunken living room features a cozy fireplace, while the den provides a quiet space for work or relaxation. The primary bedroom boasts a walk-in closet and a 4 pc ensuite bathroom. For added convenience, a mudroom and laundry room are located right off the main living areas. The lower level has 2 walk-outs to the rear yard and offers potential for an in-law suite, additional living space, or a home gym. This level also provides ample storage, utility space, and a convenient 2 pc bathroom. This home has a lot of potential and will require some tender loving care. With immediate possession available, this home is ready for you to move in and make it your own. (id:61445)
Property Details
| MLS® Number | X11999937 |
| Property Type | Single Family |
| AmenitiesNearBy | Hospital, Marina, Public Transit |
| ParkingSpaceTotal | 4 |
| Structure | Patio(s) |
Building
| BathroomTotal | 4 |
| BedroomsAboveGround | 4 |
| BedroomsTotal | 4 |
| Amenities | Fireplace(s) |
| Appliances | Dishwasher, Dryer, Freezer, Refrigerator, Stove, Washer |
| ArchitecturalStyle | Bungalow |
| BasementFeatures | Walk Out |
| BasementType | Full |
| ConstructionStyleAttachment | Detached |
| CoolingType | Central Air Conditioning |
| ExteriorFinish | Brick, Aluminum Siding |
| FireplacePresent | Yes |
| FireplaceTotal | 1 |
| FoundationType | Block |
| HalfBathTotal | 2 |
| HeatingFuel | Natural Gas |
| HeatingType | Forced Air |
| StoriesTotal | 1 |
| Type | House |
| UtilityWater | Municipal Water |
Parking
| Attached Garage | |
| Garage |
Land
| Acreage | No |
| LandAmenities | Hospital, Marina, Public Transit |
| Sewer | Sanitary Sewer |
| SizeDepth | 125 Ft |
| SizeFrontage | 97 Ft ,6 In |
| SizeIrregular | 97.5 X 125 Ft |
| SizeTotalText | 97.5 X 125 Ft |
| ZoningDescription | R2 |
Rooms
| Level | Type | Length | Width | Dimensions |
|---|---|---|---|---|
| Lower Level | Recreational, Games Room | 9.12 m | 6.82 m | 9.12 m x 6.82 m |
| Lower Level | Other | 7.38 m | 4.24 m | 7.38 m x 4.24 m |
| Lower Level | Utility Room | 2.35 m | 1.58 m | 2.35 m x 1.58 m |
| Lower Level | Other | 6.36 m | 4.37 m | 6.36 m x 4.37 m |
| Main Level | Foyer | 2.61 m | 2.56 m | 2.61 m x 2.56 m |
| Main Level | Kitchen | 5.47 m | 3.29 m | 5.47 m x 3.29 m |
| Main Level | Dining Room | 4.38 m | 3.71 m | 4.38 m x 3.71 m |
| Main Level | Living Room | 7.3 m | 4.97 m | 7.3 m x 4.97 m |
| Main Level | Mud Room | 2.07 m | 2.93 m | 2.07 m x 2.93 m |
| Main Level | Primary Bedroom | 4.65 m | 3.59 m | 4.65 m x 3.59 m |
| Main Level | Bedroom 2 | 3.67 m | 3.16 m | 3.67 m x 3.16 m |
| Main Level | Den | 3.55 m | 3.18 m | 3.55 m x 3.18 m |
| Main Level | Bedroom 3 | 4.91 m | 3.63 m | 4.91 m x 3.63 m |
| Main Level | Bedroom 4 | 4.63 m | 3.41 m | 4.63 m x 3.41 m |
Utilities
| Cable | Available |
| Sewer | Installed |
https://www.realtor.ca/real-estate/27978896/14-parkview-heights-quinte-west
Interested?
Contact us for more information
Michael Wood
Salesperson
John Barry
Broker of Record




