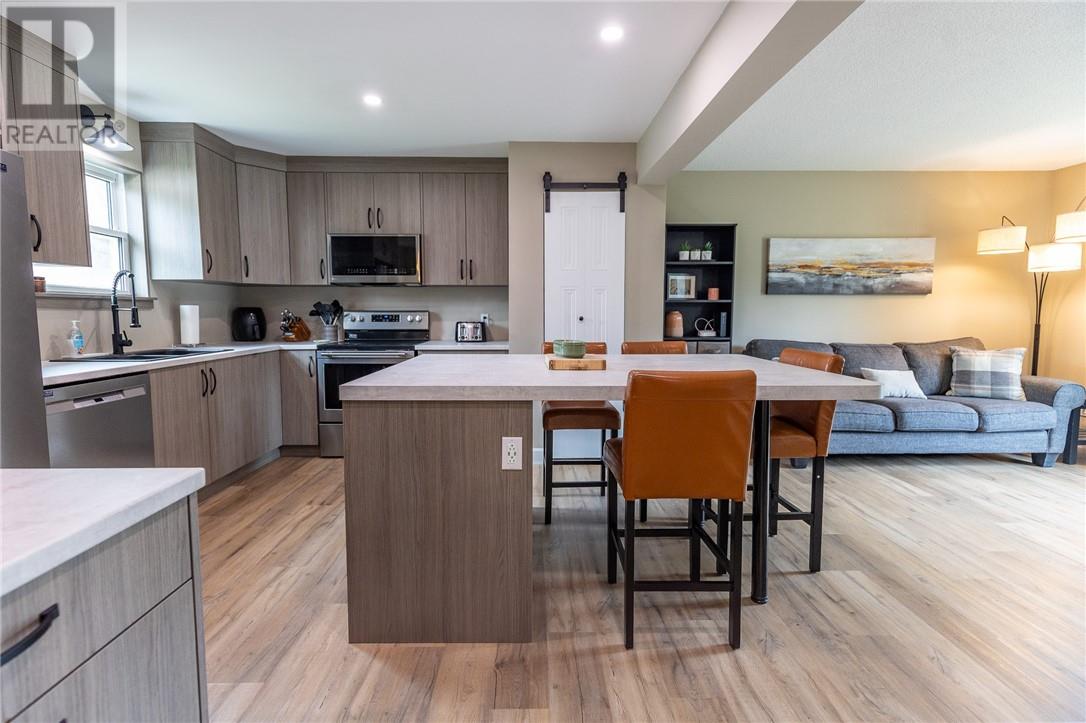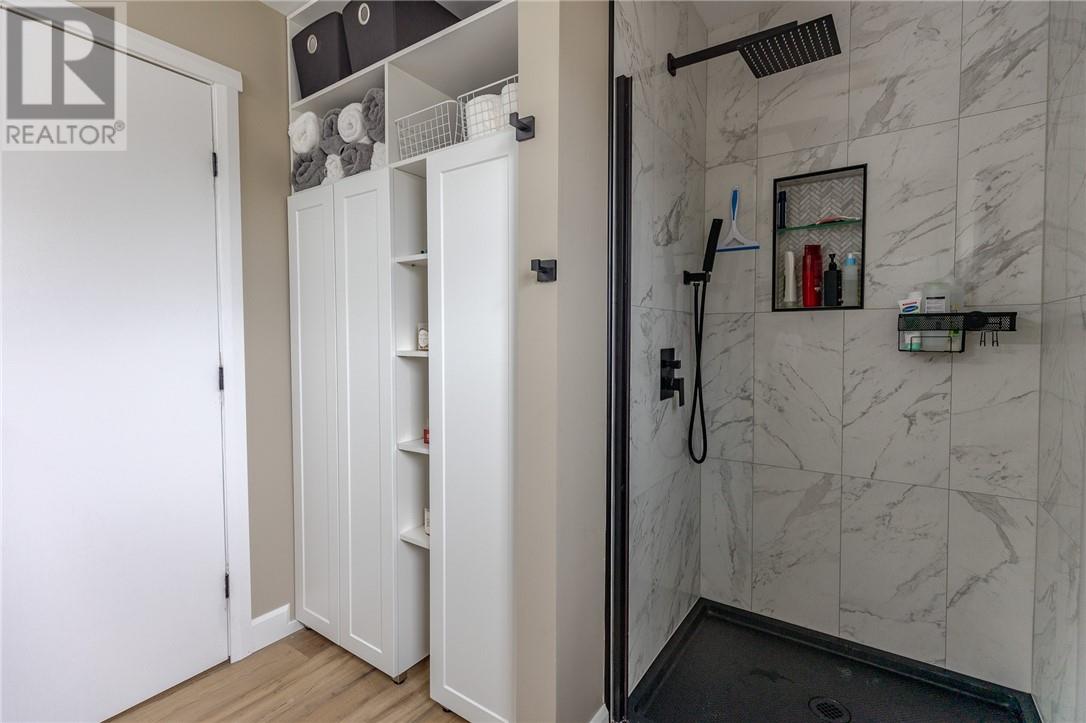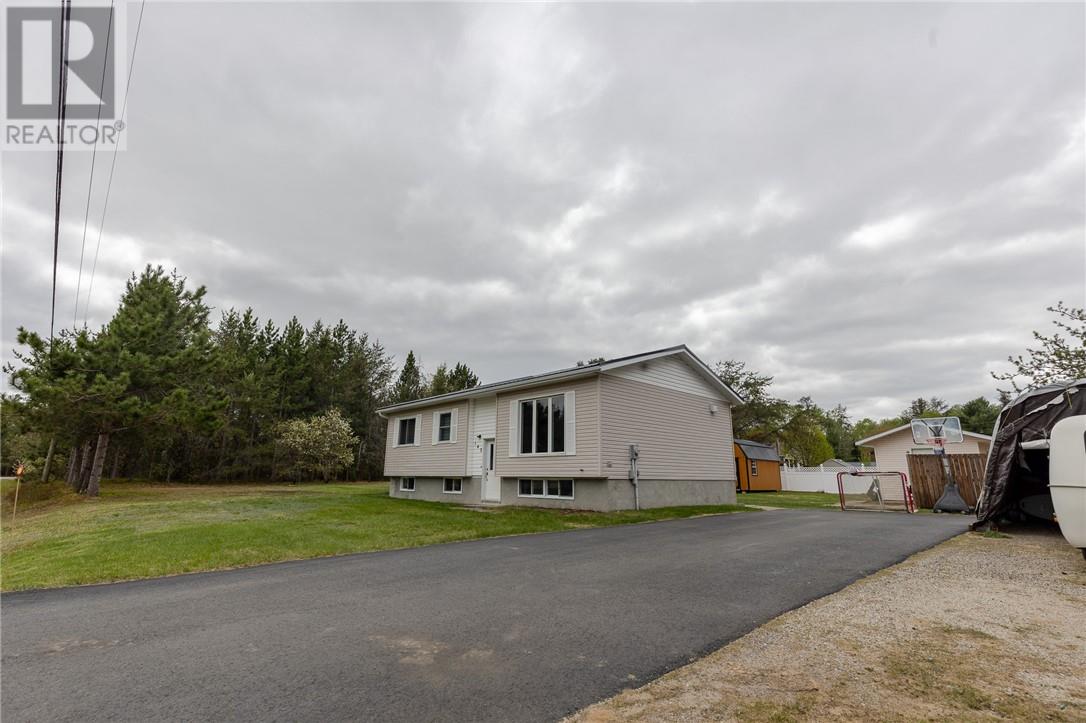142 Savicky Drive Espanola, Ontario P5E 1N3
$459,000
This beautifully updated home was completely renovated in 2023 with style and comfort in mind. The heart of the home is a spacious, modern kitchen featuring an oversized island that doubles as a dining table, ample cabinetry, a coffee bar, and stainless steel appliances. The main floor also offers three bedrooms—one currently utilized as a laundry room—and a stunning bathroom with a tiled walk-in shower. The lower level includes a generous rec room, a fourth bedroom, 2nd full bath, and plenty of storage space. Additional highlights include new flooring and lighting throughout, fresh paint, a new Napoleon furnace, updated ductwork, and a high-efficiency heat pump that serves as the primary heating and cooling source and also connects to the ductwork. A steel roof provides lasting peace of mind. Situated on a double lot with a paved driveway, this property also includes a backyard workshop and offers ample space to build a garage or store recreational vehicles. This is a turn-key property offering modern updates, energy efficiency, and room to grow—don’t miss your opportunity to view it. (id:61445)
Open House
This property has open houses!
11:00 am
Ends at:1:00 pm
Property Details
| MLS® Number | 2122461 |
| Property Type | Single Family |
| AmenitiesNearBy | Playground |
| CommunityFeatures | Family Oriented, Quiet Area, School Bus |
| EquipmentType | None |
| RentalEquipmentType | None |
| RoadType | Paved Road |
| Structure | Shed, Patio(s), Workshop |
Building
| BathroomTotal | 2 |
| BedroomsTotal | 4 |
| ArchitecturalStyle | Bungalow |
| BasementType | Full |
| CoolingType | Central Air Conditioning |
| ExteriorFinish | Vinyl Siding |
| FlooringType | Vinyl, Carpeted |
| HeatingType | Heat Pump, High-efficiency Furnace |
| RoofMaterial | Metal |
| RoofStyle | Unknown |
| StoriesTotal | 1 |
| Type | House |
| UtilityWater | Sand Point |
Land
| Acreage | No |
| LandAmenities | Playground |
| Sewer | Septic System |
| SizeTotalText | Under 1/2 Acre |
| ZoningDescription | Residential |
Rooms
| Level | Type | Length | Width | Dimensions |
|---|---|---|---|---|
| Basement | Storage | Measurements not available | ||
| Basement | Bathroom | 7.11 x 6.9 | ||
| Basement | Bedroom | 13 x 9.3 | ||
| Basement | Recreational, Games Room | 17.10 x 14.6 | ||
| Main Level | Bathroom | 9.1 x 7.7 | ||
| Main Level | Bedroom | 8.10 x 6.8 | ||
| Main Level | Bedroom | 11.11 x 10.3 | ||
| Main Level | Bedroom | 12.2 x 8.2 | ||
| Main Level | Living Room | 13.7 x 11.10 | ||
| Main Level | Kitchen | 17.10 x 11.8 |
https://www.realtor.ca/real-estate/28356151/142-savicky-drive-espanola
Interested?
Contact us for more information
Monica Gallagher
Broker of Record
470 Burns Crossover Road
Webbwood, Ontario P0P 2G0






































