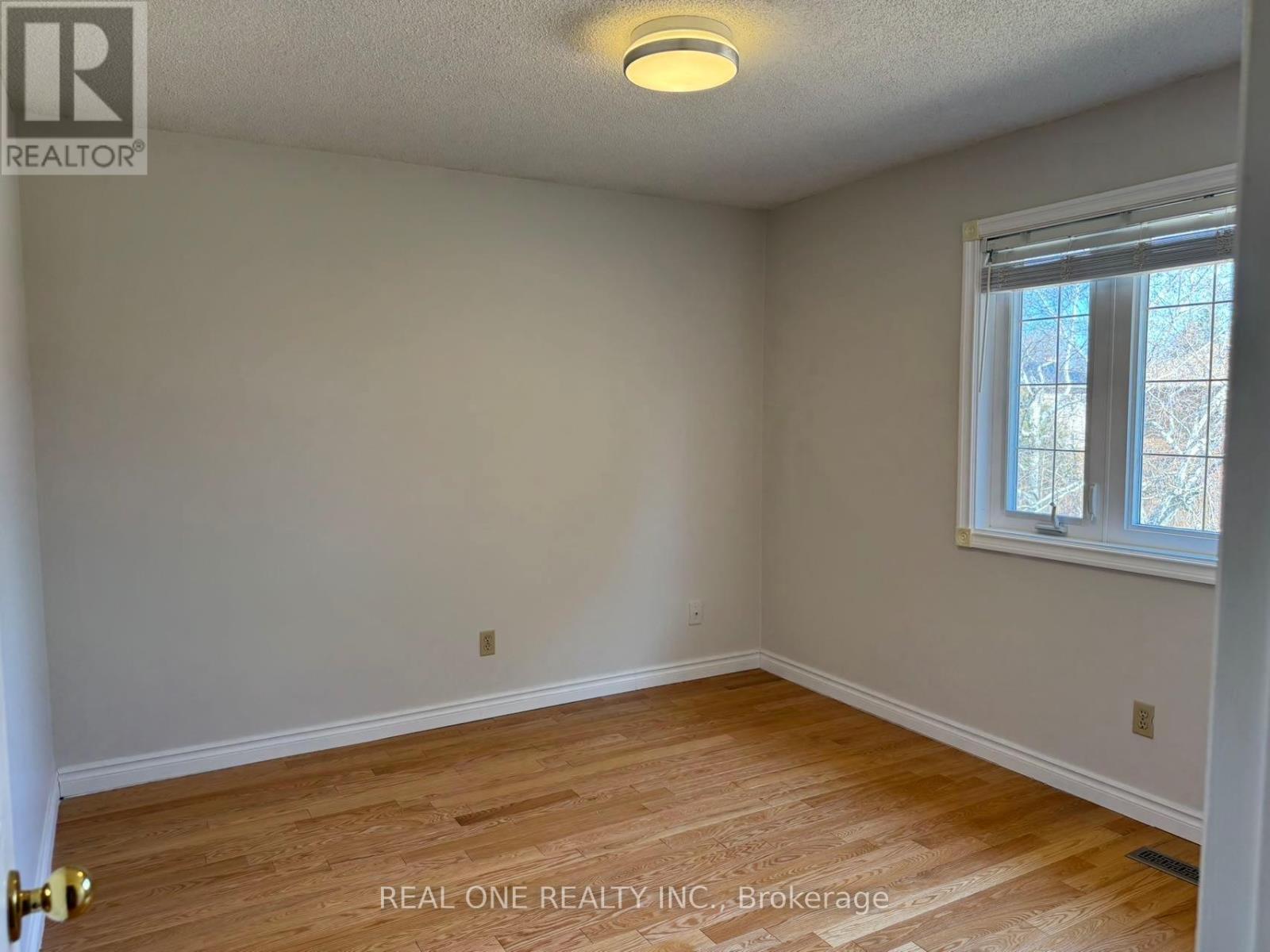1432 Stoneybrook Trail N Oakville, Ontario L6M 2P4
5 Bedroom
4 Bathroom
Fireplace
Central Air Conditioning
Forced Air
$5,500 Monthly
an Outstanding And Completely Stunning Executive $ bedrooms Home In Glen Abbey Neigborhood. Lrg Living & Sep Dining RM, Fam RMW/Fp, Kith=chen Open To Breakfast Area, W/Granite& S/S Appliances .Freshly painted walls, newly replaced flooring. (id:61445)
Property Details
| MLS® Number | W12039441 |
| Property Type | Single Family |
| Community Name | 1007 - GA Glen Abbey |
| ParkingSpaceTotal | 4 |
Building
| BathroomTotal | 4 |
| BedroomsAboveGround | 5 |
| BedroomsTotal | 5 |
| Age | 16 To 30 Years |
| Amenities | Fireplace(s) |
| Appliances | Water Heater, Dishwasher, Dryer, Stove, Washer, Window Coverings, Refrigerator |
| BasementDevelopment | Finished |
| BasementType | N/a (finished) |
| ConstructionStyleAttachment | Detached |
| CoolingType | Central Air Conditioning |
| ExteriorFinish | Brick |
| FireplacePresent | Yes |
| FireplaceTotal | 3 |
| FlooringType | Hardwood |
| FoundationType | Concrete |
| HalfBathTotal | 1 |
| HeatingFuel | Natural Gas |
| HeatingType | Forced Air |
| StoriesTotal | 2 |
| Type | House |
| UtilityWater | Municipal Water |
Parking
| Garage |
Land
| Acreage | No |
| Sewer | Sanitary Sewer |
| SizeDepth | 121 Ft ,1 In |
| SizeFrontage | 50 Ft ,1 In |
| SizeIrregular | 50.1 X 121.15 Ft |
| SizeTotalText | 50.1 X 121.15 Ft |
Rooms
| Level | Type | Length | Width | Dimensions |
|---|---|---|---|---|
| Second Level | Bedroom | 7.01 m | 6.69 m | 7.01 m x 6.69 m |
| Second Level | Bedroom 2 | 4.54 m | 3.45 m | 4.54 m x 3.45 m |
| Second Level | Bedroom 3 | 5.15 m | 3.65 m | 5.15 m x 3.65 m |
| Second Level | Bedroom 4 | 4.78 m | 3.53 m | 4.78 m x 3.53 m |
| Basement | Recreational, Games Room | 11 m | 11 m | 11 m x 11 m |
| Basement | Bedroom 5 | 5.94 m | 3.4 m | 5.94 m x 3.4 m |
| Main Level | Family Room | 5.33 m | 3.47 m | 5.33 m x 3.47 m |
| Main Level | Dining Room | 4.11 m | 3.96 m | 4.11 m x 3.96 m |
| Main Level | Living Room | 5.33 m | 3.47 m | 5.33 m x 3.47 m |
| Main Level | Kitchen | 6.49 m | 4.17 m | 6.49 m x 4.17 m |
| Main Level | Office | 4.54 m | 3.65 m | 4.54 m x 3.65 m |
Interested?
Contact us for more information
Viola Tian Zheng
Salesperson
Real One Realty Inc.
1660 North Service Rd E #103
Oakville, Ontario L6H 7G3
1660 North Service Rd E #103
Oakville, Ontario L6H 7G3
























