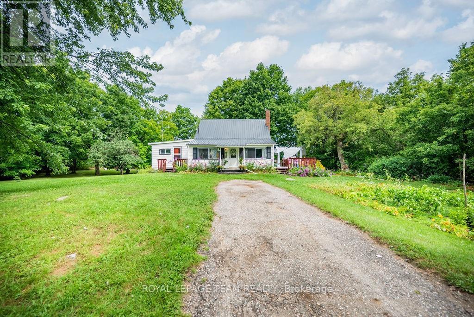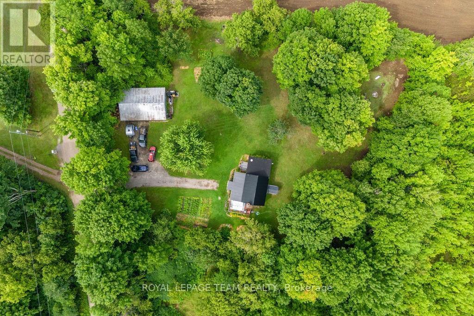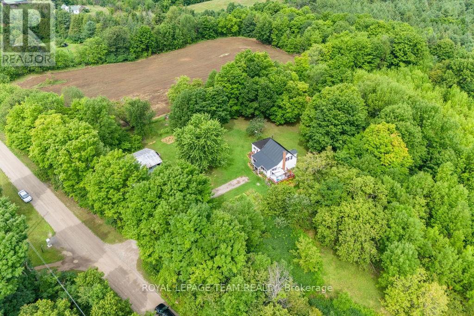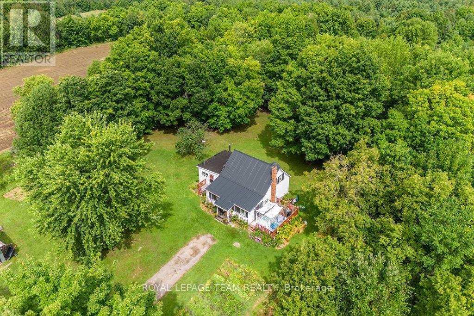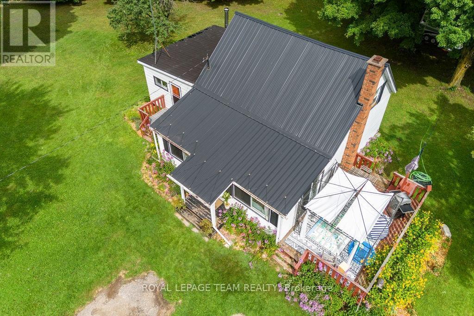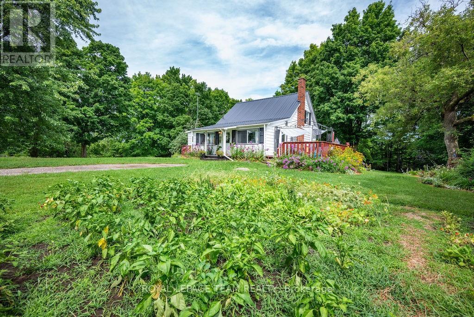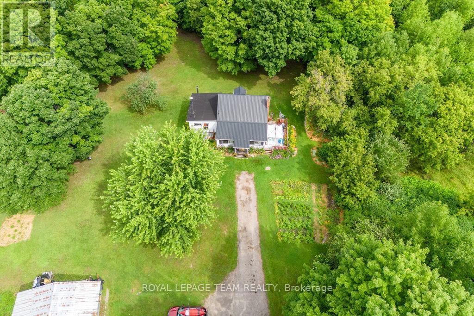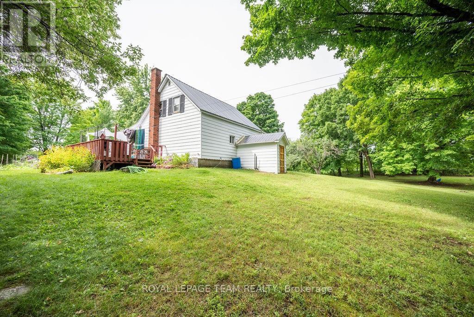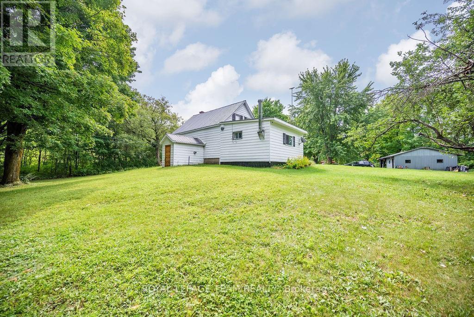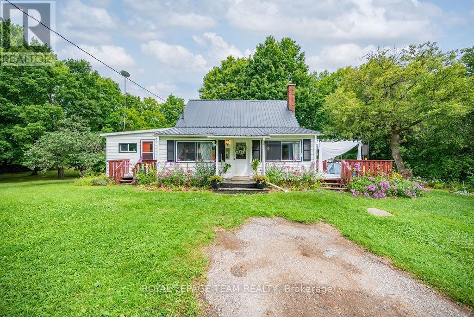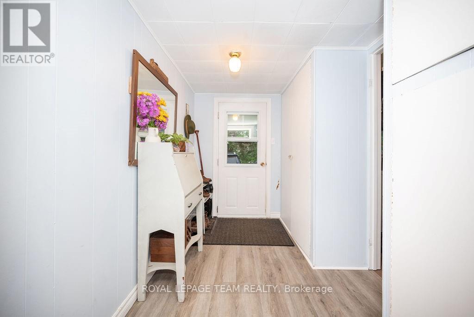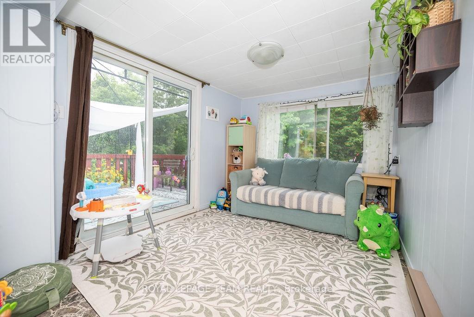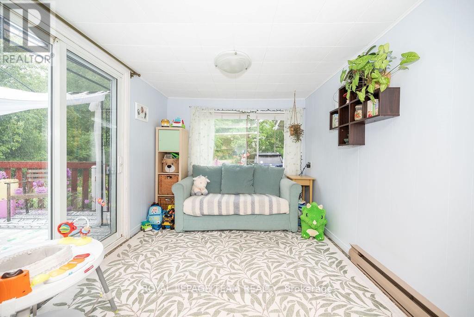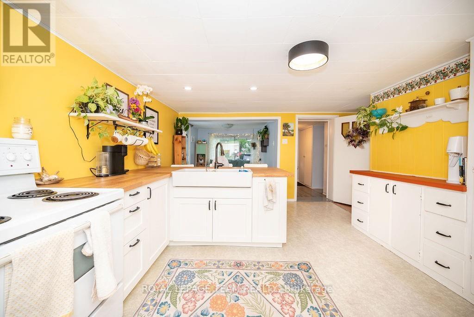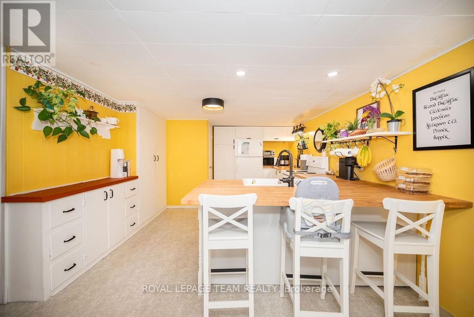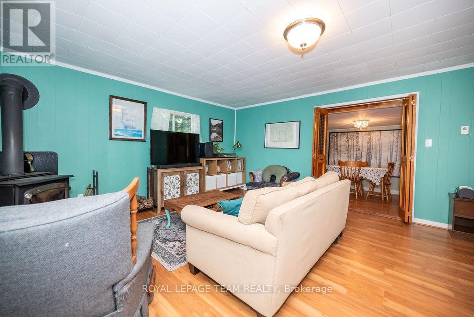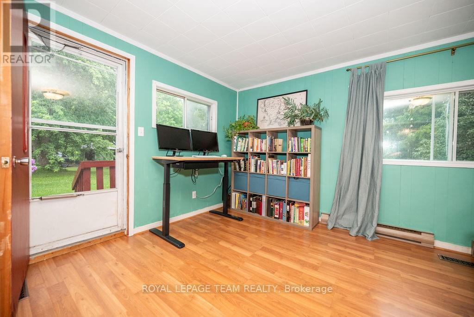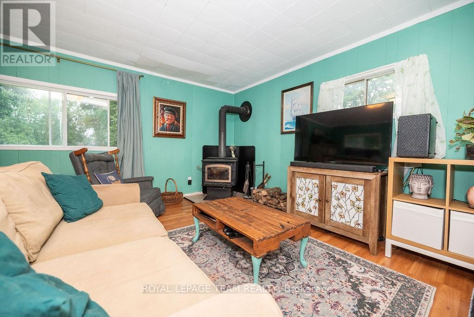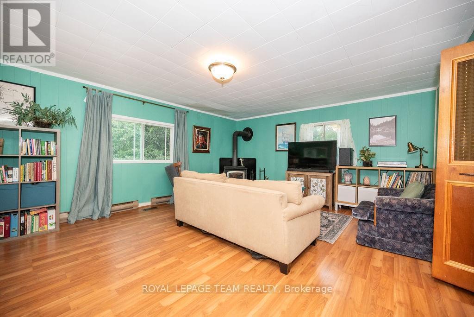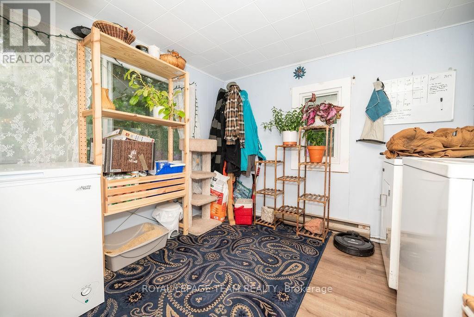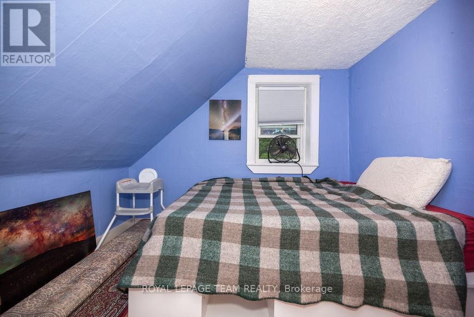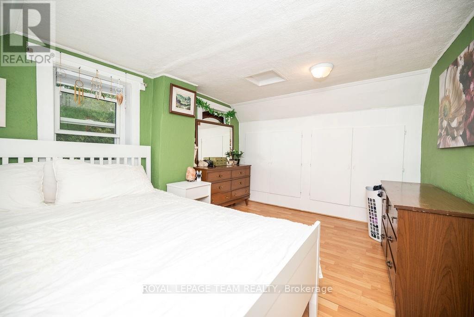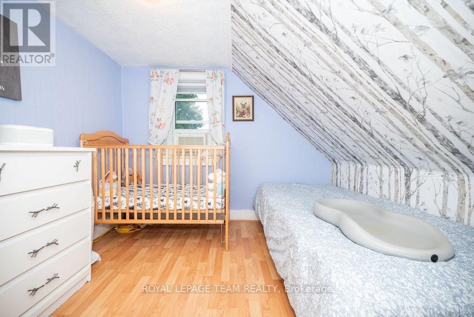1448 Perrault Road Bonnechere Valley, Ontario K0J 1T0
$425,000
Nestled on a spacious 1.5 acre parcel this beautiful 3 bedroom home is the perfect starter homestead! Charming from the moment you arrive you are welcomed to this fairytale like home with a detached garage and lush gardens, gorgeous organic, apple trees, stately, maple trees, perfect for tapping, and gathering your own authentic Ontario maple syrup, nestled amid other farm properties. This is the perfect setting for an aspiring homesteader. Only a few minutes to the town of Eganville, where you can find amenities, a perfect location to raise a family. Move in ready with gardens already prepped. Inside the home, you will find a cheery, updated farmhouse kitchen, lovely living space, separate dining room, and 3 second floor bedrooms. The perfect blend of convenience and country charm this lovely property is certain to capture your heart. Bring your creative genius and plan to make this your dream home. (id:61445)
Property Details
| MLS® Number | X12079042 |
| Property Type | Single Family |
| Community Name | 560 - Eganville/Bonnechere Twp |
| AmenitiesNearBy | Park |
| EquipmentType | None |
| Features | Carpet Free |
| ParkingSpaceTotal | 10 |
| RentalEquipmentType | None |
Building
| BathroomTotal | 1 |
| BedroomsAboveGround | 3 |
| BedroomsTotal | 3 |
| Appliances | Dryer, Stove, Washer, Refrigerator |
| BasementDevelopment | Unfinished |
| BasementType | Partial (unfinished) |
| ConstructionStyleAttachment | Detached |
| ExteriorFinish | Aluminum Siding |
| FireplacePresent | Yes |
| FireplaceTotal | 1 |
| FireplaceType | Woodstove |
| FoundationType | Block |
| HeatingFuel | Oil |
| HeatingType | Forced Air |
| StoriesTotal | 3 |
| SizeInterior | 700 - 1100 Sqft |
| Type | House |
| UtilityWater | Drilled Well |
Parking
| Detached Garage | |
| Garage |
Land
| Acreage | No |
| LandAmenities | Park |
| Sewer | Septic System |
| SizeDepth | 329 Ft ,7 In |
| SizeFrontage | 199 Ft ,8 In |
| SizeIrregular | 199.7 X 329.6 Ft ; 0 |
| SizeTotalText | 199.7 X 329.6 Ft ; 0|1/2 - 1.99 Acres |
| ZoningDescription | Residential |
Rooms
| Level | Type | Length | Width | Dimensions |
|---|---|---|---|---|
| Second Level | Bedroom | 2.43 m | 2.43 m | 2.43 m x 2.43 m |
| Second Level | Bedroom | 4.87 m | 2.74 m | 4.87 m x 2.74 m |
| Second Level | Bedroom | 3.65 m | 2.74 m | 3.65 m x 2.74 m |
| Main Level | Living Room | 6.09 m | 4.57 m | 6.09 m x 4.57 m |
| Main Level | Kitchen | 5.48 m | 3.35 m | 5.48 m x 3.35 m |
| Main Level | Den | 3.35 m | 2.43 m | 3.35 m x 2.43 m |
| Main Level | Dining Room | 5.48 m | 2.74 m | 5.48 m x 2.74 m |
| Main Level | Bathroom | 1.82 m | 1.52 m | 1.82 m x 1.52 m |
| Main Level | Laundry Room | 2.74 m | 2.74 m | 2.74 m x 2.74 m |
Interested?
Contact us for more information
Ann Maika
Salesperson
19431 Opeongo Line
Barry's Bay, Ontario K0J 1B0

