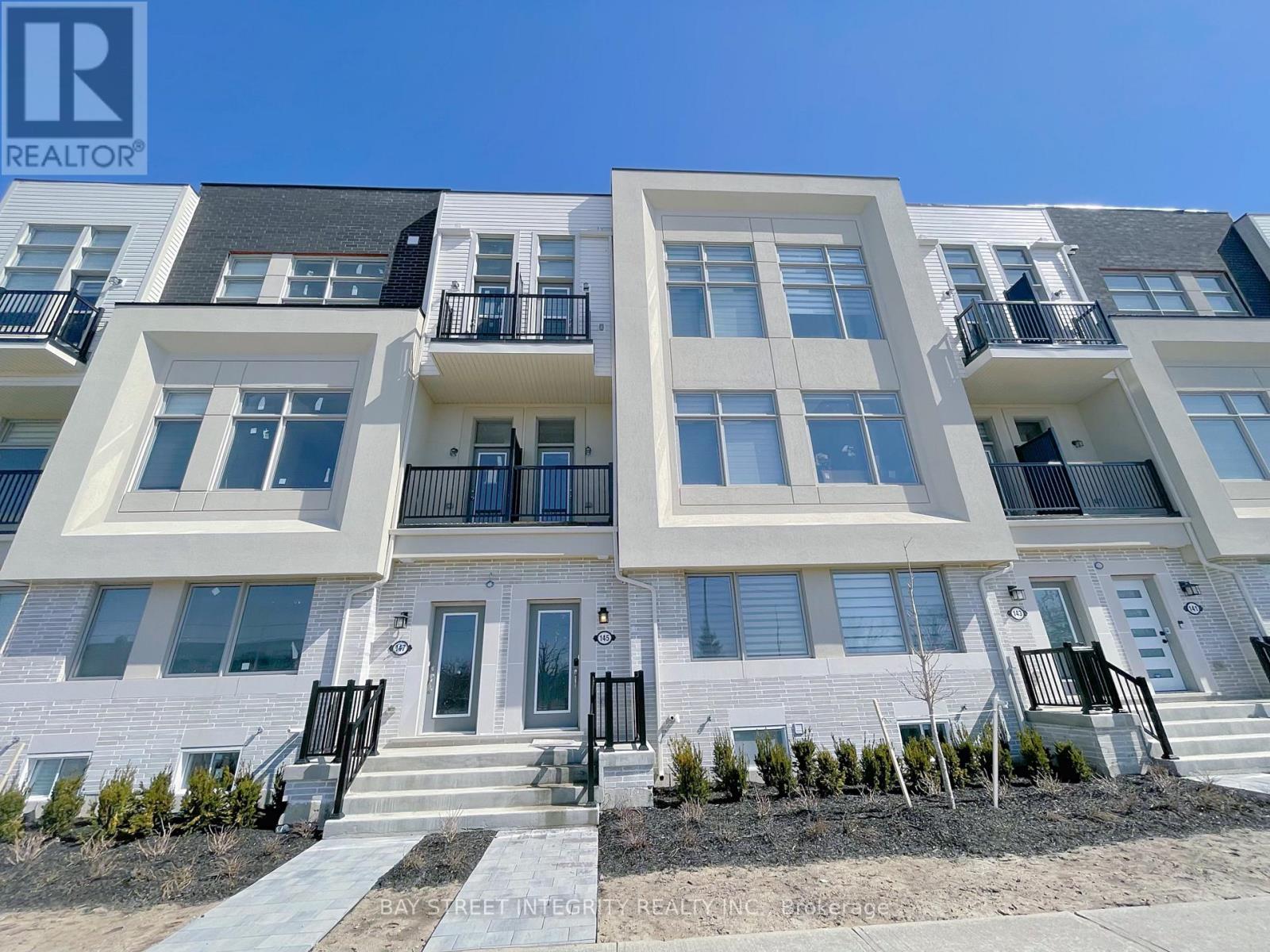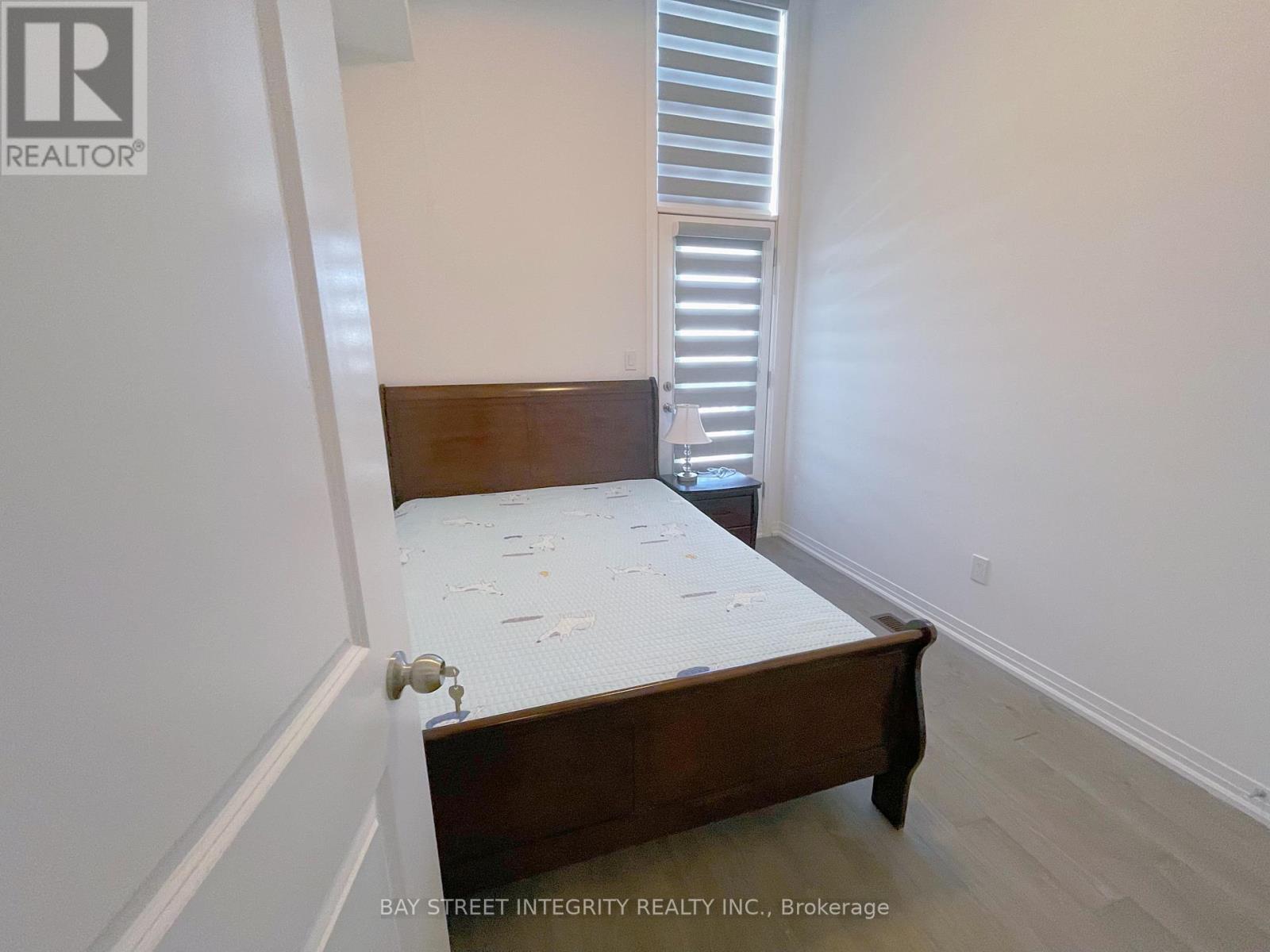145 Markland Street Markham, Ontario L6C 3B5
$4,500 Monthly
Stylish Freehold Townhouse in Prime Cachet Community Flexible Lease Term!Discover this beautifully upgraded modern townhouse with a built-in 2-car garage, nestled in the prestigious Cachet neighborhood! Spacious & Bright Layout Enjoy 10' ceilings on the 2nd and 3rd floors, an open-concept design, and hardwood flooring throughout. Sun-Filled South-West Exposure with large windows offering stunning clear views. Chefs Kitchen Featuring granite countertops, a central island, breakfast area, and upgraded cabinetry. Private Primary Suite Complete with a walk-in closet and luxurious 5-piece ensuite. Versatile Ground-Level Room The 4th bedroom comes with a 4-piece bathroom, ideal as a home office or guest suite. Massive Rooftop Terrace Perfect for outdoor gatherings and relaxation. Bonus Basement bedroom with ensuite 4-piece bathroom for all your extra needs.Top-rated school zone! Steps to supermarkets, parks, and minutes to Hwy 404/407/401 unbeatable location for families and professionals alike! (id:61445)
Property Details
| MLS® Number | N12063739 |
| Property Type | Single Family |
| Community Name | Cachet |
| Features | Irregular Lot Size, Lane, Carpet Free |
| ParkingSpaceTotal | 3 |
Building
| BathroomTotal | 5 |
| BedroomsAboveGround | 4 |
| BedroomsBelowGround | 1 |
| BedroomsTotal | 5 |
| Age | 0 To 5 Years |
| Appliances | Garage Door Opener Remote(s) |
| BasementDevelopment | Finished |
| BasementType | N/a (finished) |
| ConstructionStyleAttachment | Attached |
| CoolingType | Central Air Conditioning |
| ExteriorFinish | Brick, Stone |
| FlooringType | Laminate, Ceramic |
| FoundationType | Concrete |
| HeatingFuel | Natural Gas |
| HeatingType | Forced Air |
| StoriesTotal | 3 |
| SizeInterior | 2499.9795 - 2999.975 Sqft |
| Type | Row / Townhouse |
| UtilityWater | Municipal Water |
Parking
| Garage |
Land
| Acreage | No |
| Sewer | Sanitary Sewer |
| SizeIrregular | Lot Size Irregular |
| SizeTotalText | Lot Size Irregular |
Rooms
| Level | Type | Length | Width | Dimensions |
|---|---|---|---|---|
| Second Level | Primary Bedroom | 3.4 m | 4.57 m | 3.4 m x 4.57 m |
| Second Level | Bedroom 2 | 2.49 m | 3.48 m | 2.49 m x 3.48 m |
| Second Level | Bedroom 3 | 2.59 m | 3.12 m | 2.59 m x 3.12 m |
| Basement | Bedroom 5 | Measurements not available | ||
| Main Level | Living Room | 4.06 m | 4.88 m | 4.06 m x 4.88 m |
| Main Level | Great Room | 5.18 m | 3.86 m | 5.18 m x 3.86 m |
| Main Level | Eating Area | 2.46 m | 2.46 m | 2.46 m x 2.46 m |
| Main Level | Kitchen | 2.59 m | 4.27 m | 2.59 m x 4.27 m |
| Ground Level | Bedroom | 3.2 m | 3.1 m | 3.2 m x 3.1 m |
https://www.realtor.ca/real-estate/28124951/145-markland-street-markham-cachet-cachet
Interested?
Contact us for more information
Kyle Yang
Salesperson
8300 Woodbine Ave #519
Markham, Ontario L3R 9Y7






















