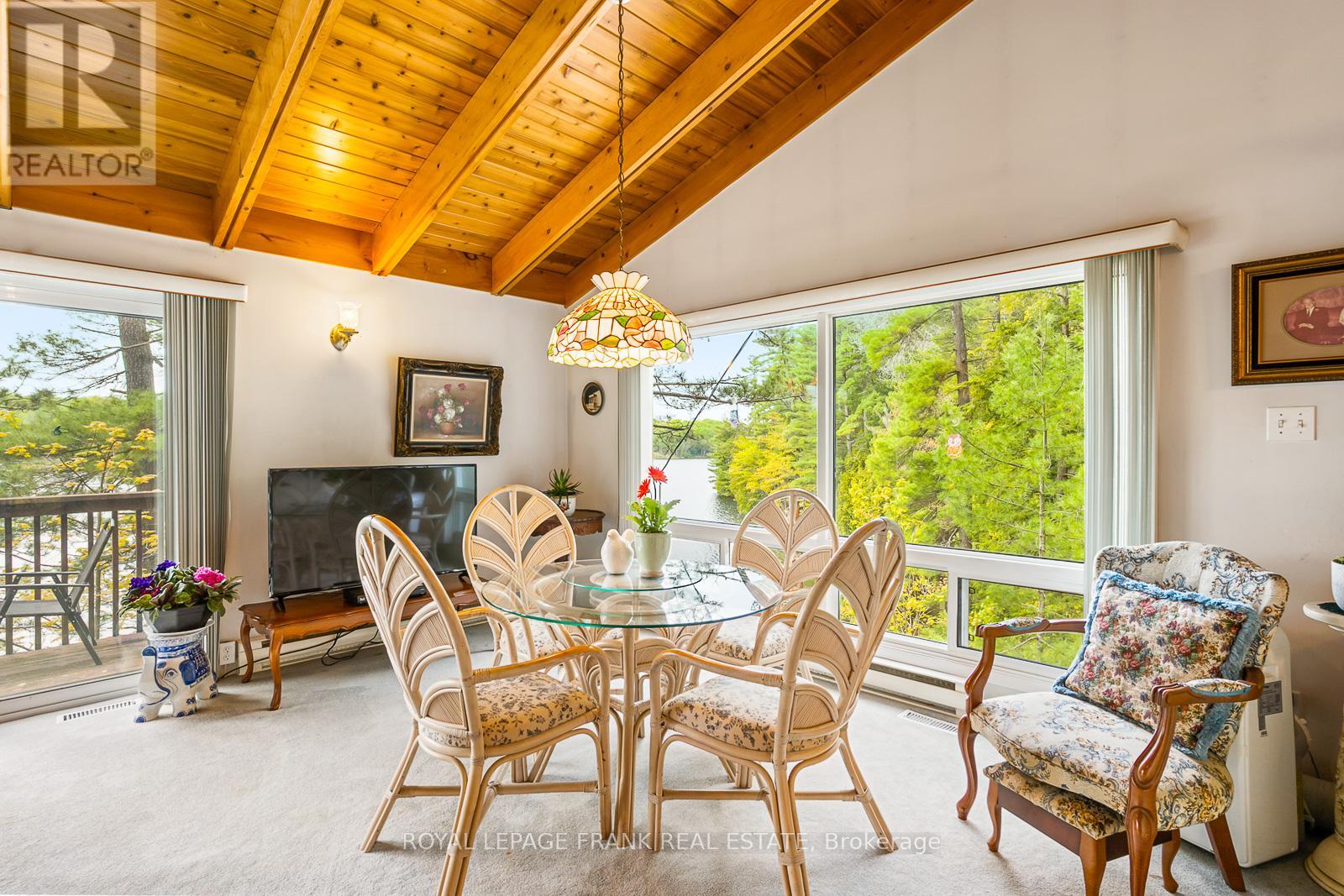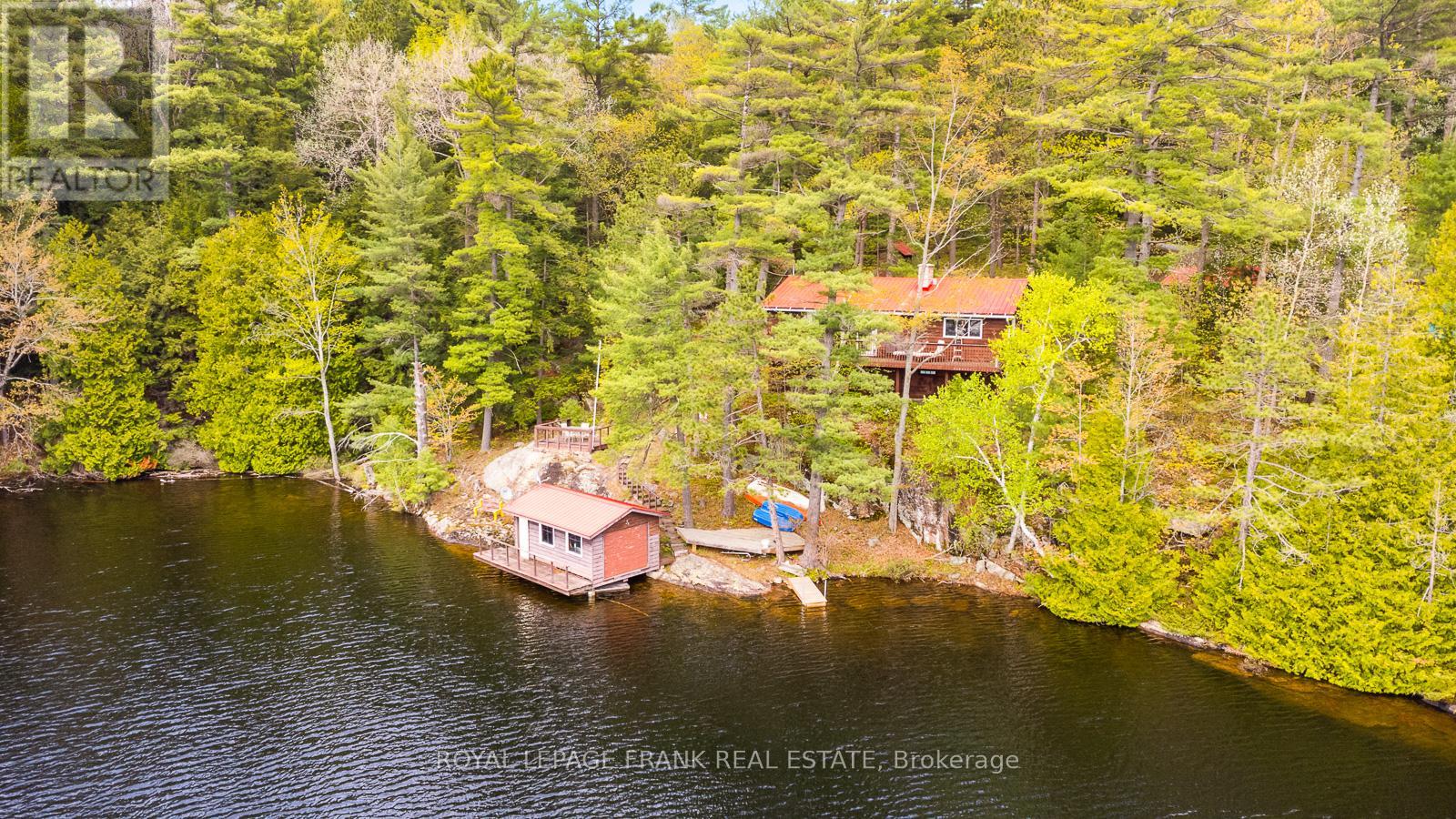1452 Rackety Trail Road Minden Hills, Ontario K0M 2K0
$1,299,000
Stunning Waterfront Retreat on Little Bob Lake. Discover serenity on this beautiful property boasting 200 feet of pristine waterfront with coveted western exposure on Little Bob Lake. This open concept home features a floor-to-ceiling stone fireplace, vaulted cedar ceilings, and 12-foot sliding glass doors offering breathtaking elevated lake views. Enjoy deep, weed-free swimming from the granite shoreline, or jump right in from the deck of the, rare to find, boathouse on the water. Take in the sun set from the bench at the water's edge and connect to nature and relaxation. A 12x12 bunkie provides additional space for guests, a private retreat, or even a home office. Every room has a view, 3-bedroom, 4-piece bathroom, and an open kitchen/great room/dining room, this is a rare opportunity to own a piece of paradise. Additional .352 acres on the other side of Rackety Trail (id:61445)
Property Details
| MLS® Number | X12015736 |
| Property Type | Single Family |
| Community Name | Lutterworth |
| AmenitiesNearBy | Park, Place Of Worship, Schools, Marina |
| CommunityFeatures | Fishing, Community Centre |
| Easement | Unknown |
| EquipmentType | Water Heater - Electric, Propane Tank |
| Features | Guest Suite |
| ParkingSpaceTotal | 6 |
| RentalEquipmentType | Water Heater - Electric, Propane Tank |
| Structure | Deck, Shed, Outbuilding, Boathouse, Boathouse, Boathouse, Dock |
| ViewType | Lake View, View Of Water, Direct Water View |
| WaterFrontType | Waterfront |
Building
| BathroomTotal | 1 |
| BedroomsAboveGround | 3 |
| BedroomsTotal | 3 |
| Amenities | Fireplace(s) |
| Appliances | Furniture |
| ArchitecturalStyle | Bungalow |
| BasementDevelopment | Unfinished |
| BasementType | N/a (unfinished) |
| ConstructionStyleAttachment | Detached |
| ExteriorFinish | Wood |
| FireProtection | Smoke Detectors |
| FireplacePresent | Yes |
| FoundationType | Concrete |
| HeatingFuel | Propane |
| HeatingType | Baseboard Heaters |
| StoriesTotal | 1 |
| SizeInterior | 1100 - 1500 Sqft |
| Type | House |
| UtilityWater | Lake/river Water Intake |
Parking
| No Garage |
Land
| AccessType | Year-round Access, Public Road, Private Docking |
| Acreage | No |
| LandAmenities | Park, Place Of Worship, Schools, Marina |
| Sewer | Septic System |
| SizeDepth | 162 Ft |
| SizeFrontage | 200 Ft |
| SizeIrregular | 200 X 162 Ft ; 0.884 & 0.352 |
| SizeTotalText | 200 X 162 Ft ; 0.884 & 0.352|1/2 - 1.99 Acres |
| ZoningDescription | Sr1 |
Rooms
| Level | Type | Length | Width | Dimensions |
|---|---|---|---|---|
| Main Level | Kitchen | 3.48 m | 3.66 m | 3.48 m x 3.66 m |
| Main Level | Bedroom | 3.03 m | 3.63 m | 3.03 m x 3.63 m |
| Main Level | Bedroom 2 | 3.18 m | 4.19 m | 3.18 m x 4.19 m |
| Main Level | Bedroom 3 | 3.63 m | 2.69 m | 3.63 m x 2.69 m |
| Main Level | Bathroom | 3.03 m | 2.41 m | 3.03 m x 2.41 m |
| Main Level | Dining Room | 9.45 m | 4.55 m | 9.45 m x 4.55 m |
| Main Level | Other | 2.49 m | 3.03 m | 2.49 m x 3.03 m |
Utilities
| Cable | Available |
Interested?
Contact us for more information
Jami Sampson
Salesperson
135 Burleigh Street
Apsley, Ontario K0L 1A0












































