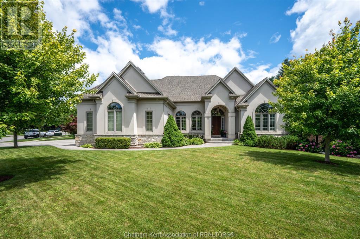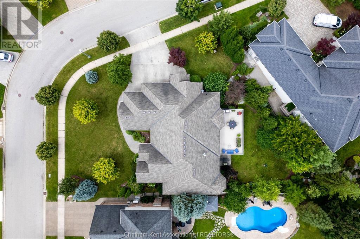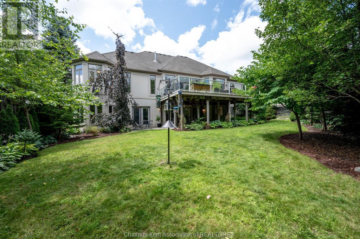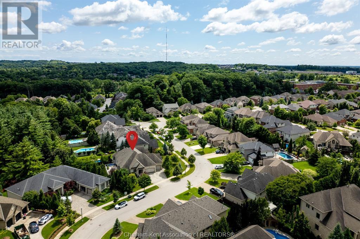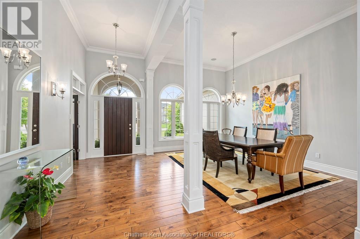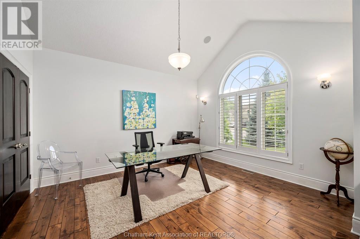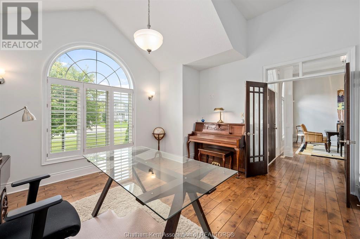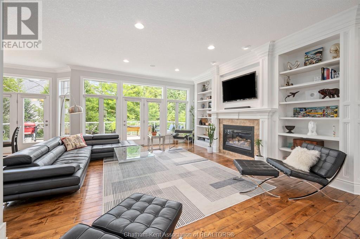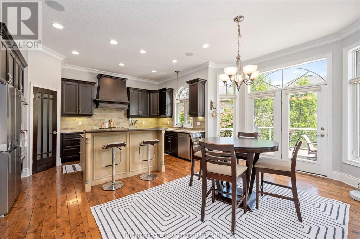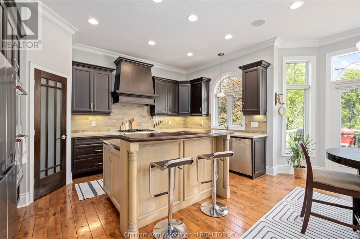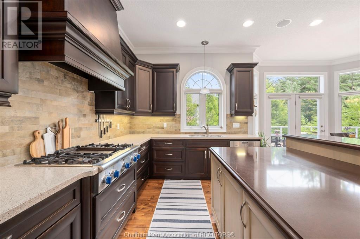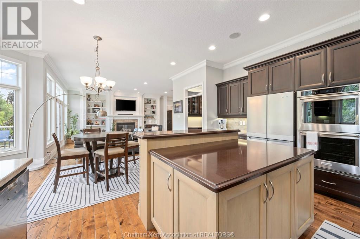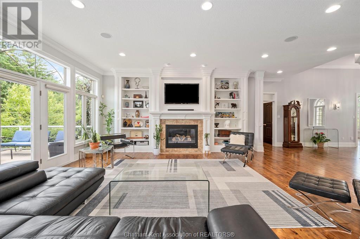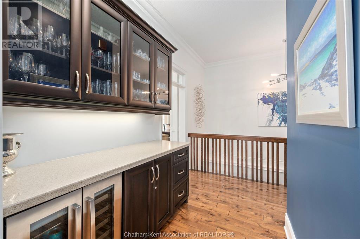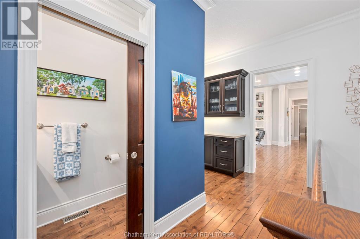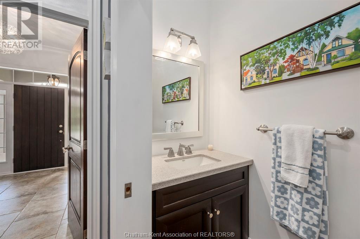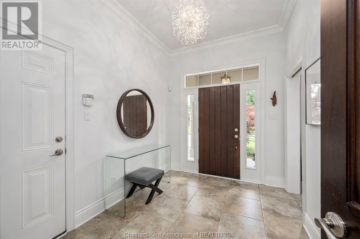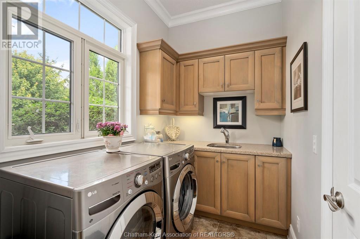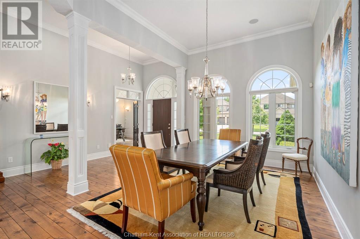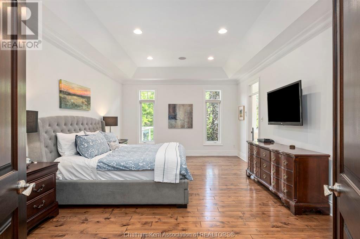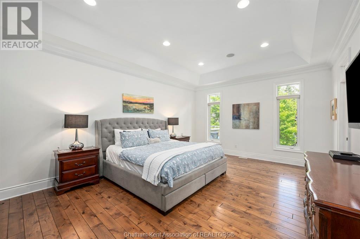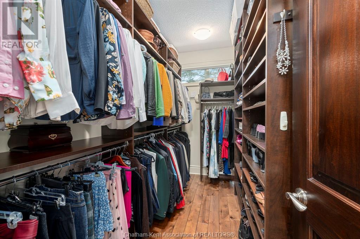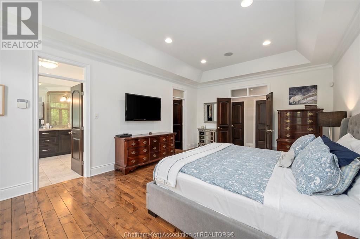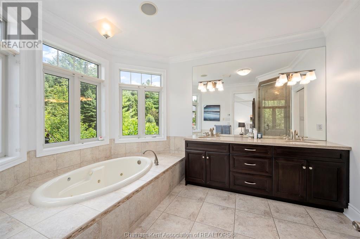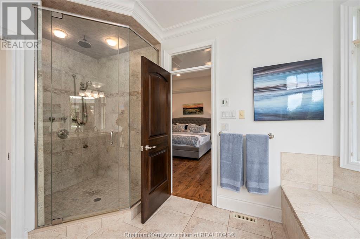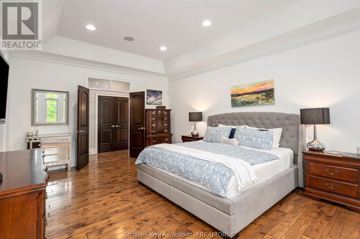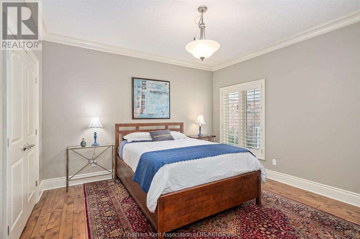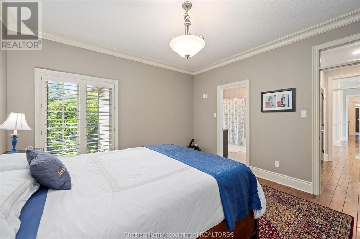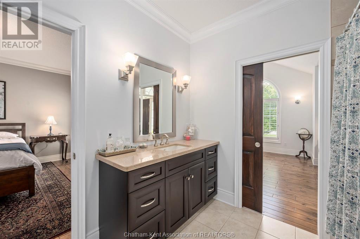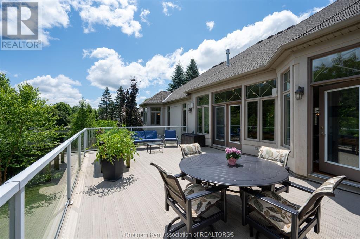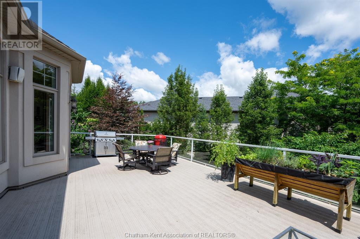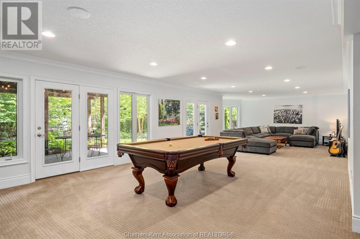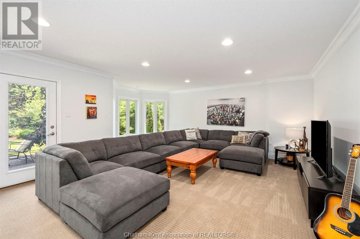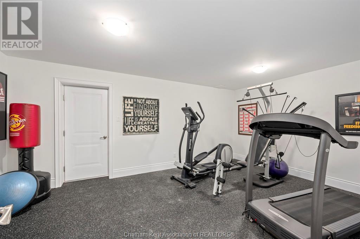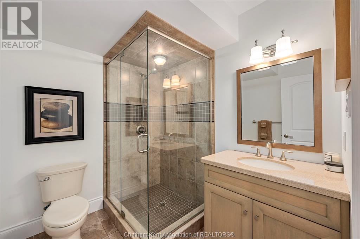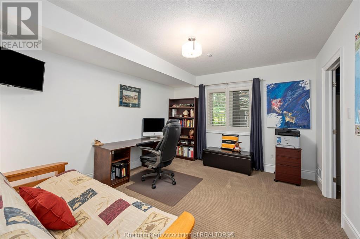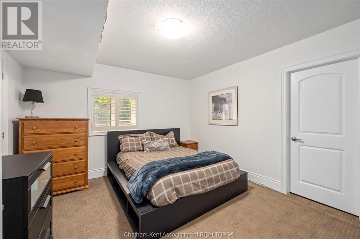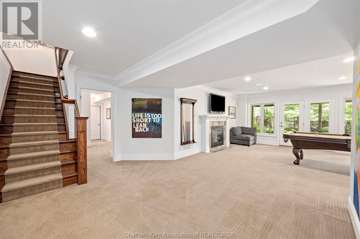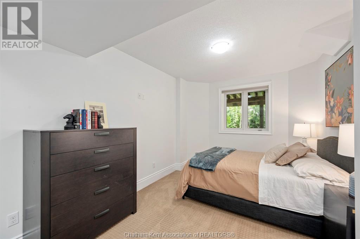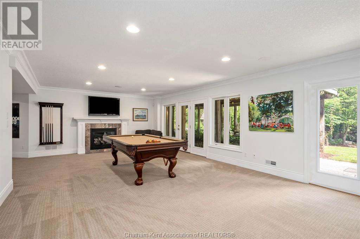1465 Shore Road London, Ontario N6K 4Z8
$1,599,000
Welcome to executive living in the heart of Hunt Club West, nestled within the prestigious River Bend enclave. This stunning 2+4 bedroom, 2.5+2 bathroom home offers unparalleled convenience with easy access to the London Hunt and Country Club, excellent schools, the trendy West 5, and the scenic Kains Woods Trail.This spacious walk-out residence is designed to meet all your family's needs. High ceilings and natural light floods the main floor, highlighting the open-concept dining, living, and kitchen area.Perfect for hosting, a built-in bar area with a wine fridge enhances your entertaining capabilities. The main floor boasts a luxurious primary bedroom featuring an ensuite bathroom and a sizable walk-in closet. Additionally, a second bedroom, bathroom, office, and well-appointed laundry suite offer main floor living convenience.The fully finished basement extends your living space with walk-out access from the entertainment area to a beautifully landscaped backyard. (id:61445)
Property Details
| MLS® Number | 25010928 |
| Property Type | Single Family |
| Features | Golf Course/parkland, Double Width Or More Driveway, Concrete Driveway |
Building
| BathroomTotal | 5 |
| BedroomsAboveGround | 3 |
| BedroomsBelowGround | 4 |
| BedroomsTotal | 7 |
| Appliances | Central Vacuum, Dishwasher, Dryer, Refrigerator, Stove, Washer, Oven |
| ArchitecturalStyle | Bungalow |
| ConstructedDate | 2008 |
| ExteriorFinish | Stone, Concrete/stucco |
| FireplaceFuel | Gas |
| FireplacePresent | Yes |
| FireplaceType | Insert |
| FlooringType | Ceramic/porcelain, Hardwood |
| FoundationType | Concrete |
| HalfBathTotal | 1 |
| HeatingFuel | Natural Gas |
| HeatingType | Forced Air |
| StoriesTotal | 1 |
| Type | House |
Parking
| Garage |
Land
| Acreage | No |
| LandscapeFeatures | Landscaped |
| SizeIrregular | 133.04 X / 0.318 Ac |
| SizeTotalText | 133.04 X / 0.318 Ac|under 1/2 Acre |
| ZoningDescription | Res |
Rooms
| Level | Type | Length | Width | Dimensions |
|---|---|---|---|---|
| Basement | Utility Room | Measurements not available | ||
| Basement | Storage | Measurements not available | ||
| Basement | Recreation Room | Measurements not available | ||
| Basement | Other | 5 ft ,5 in | Measurements not available x 5 ft ,5 in | |
| Basement | Bedroom | 5 ft ,3 in | Measurements not available x 5 ft ,3 in | |
| Basement | Bedroom | Measurements not available | ||
| Basement | Bedroom | Measurements not available | ||
| Basement | Bedroom | Measurements not available | ||
| Basement | 4pc Bathroom | 2 ft ,10 in | 3 ft ,4 in | 2 ft ,10 in x 3 ft ,4 in |
| Basement | 3pc Bathroom | 2 ft ,4 in | Measurements not available x 2 ft ,4 in | |
| Main Level | Primary Bedroom | Measurements not available | ||
| Main Level | Office | Measurements not available | ||
| Main Level | Mud Room | Measurements not available | ||
| Main Level | Living Room/fireplace | Measurements not available | ||
| Main Level | Laundry Room | Measurements not available | ||
| Main Level | Kitchen | 3 ft ,5 in | Measurements not available x 3 ft ,5 in | |
| Main Level | Dining Room | Measurements not available | ||
| Main Level | Eating Area | Measurements not available | ||
| Main Level | Bedroom | Measurements not available | ||
| Main Level | 5pc Ensuite Bath | 3 ft ,8 in | Measurements not available x 3 ft ,8 in | |
| Main Level | 4pc Bathroom | Measurements not available | ||
| Main Level | 2pc Bathroom | 2 ft ,2 in | Measurements not available x 2 ft ,2 in |
https://www.realtor.ca/real-estate/28249198/1465-shore-road-london
Interested?
Contact us for more information
Jackie Pepper
Broker
15 Grand Ave W.
Chatham, Ontario N7L 1B4

