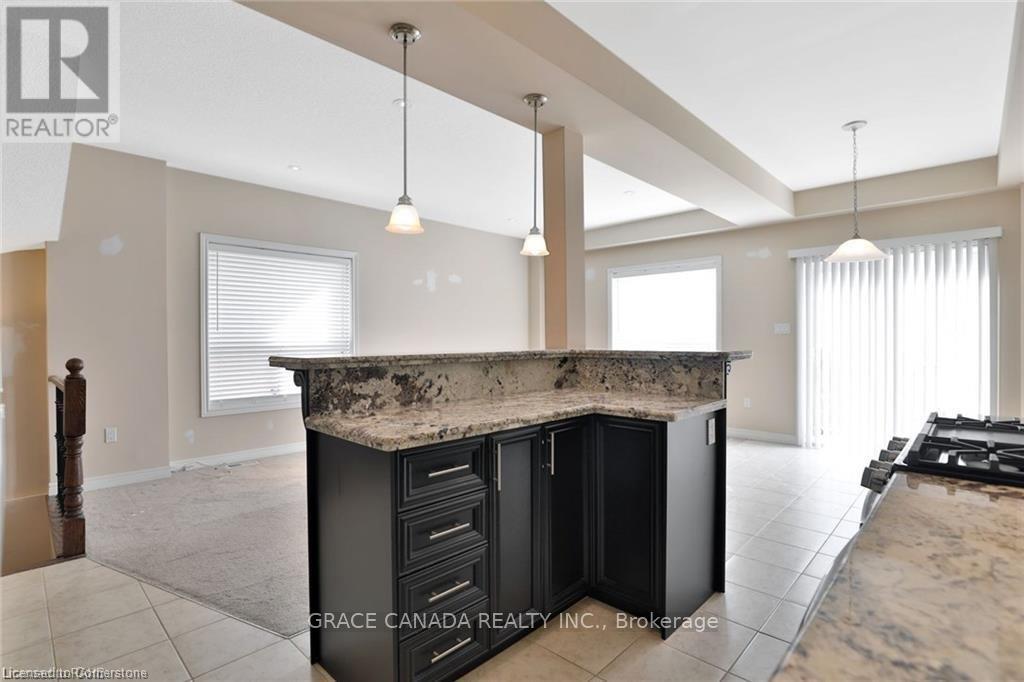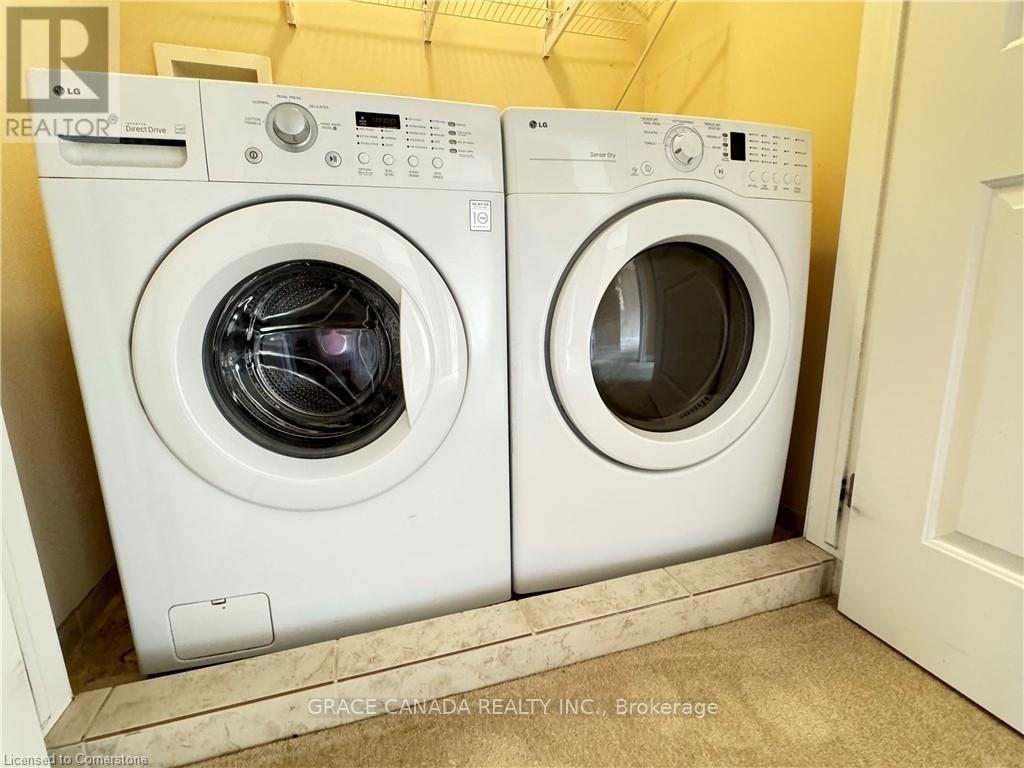1472 Baseline Road Hamilton, Ontario L8E 0G3
$2,975 MonthlyParcel of Tied LandMaintenance, Parcel of Tied Land
$100 Monthly
Maintenance, Parcel of Tied Land
$100 MonthlyBeautiful and Meticulously maintained End Unit Freehold Townhouse Steps To Fifty Point Conservation Area & Marina! Convenient Location Close To Wine Country, Lake & Hwy. Approx 1500 Sq Ft Upgraded Kitchen With Extended Height Cabinetry And Granite Counter Tops, Open Concept Living Dining And Kitchen, Second Floor 3 Spacious Bedrooms, Master W/En-Suite & Walk-In Closet. 9' Ceilings On Main Floor. Fully Fenced Yard. (id:61445)
Property Details
| MLS® Number | X12008163 |
| Property Type | Single Family |
| Community Name | Stoney Creek |
| ParkingSpaceTotal | 2 |
Building
| BathroomTotal | 3 |
| BedroomsAboveGround | 3 |
| BedroomsTotal | 3 |
| Age | 6 To 15 Years |
| Appliances | Water Heater, Dishwasher, Dryer, Microwave, Stove, Washer, Refrigerator |
| BasementDevelopment | Unfinished |
| BasementType | N/a (unfinished) |
| ConstructionStyleAttachment | Attached |
| CoolingType | Central Air Conditioning |
| ExteriorFinish | Brick |
| FoundationType | Concrete |
| HalfBathTotal | 1 |
| HeatingFuel | Natural Gas |
| HeatingType | Forced Air |
| StoriesTotal | 2 |
| Type | Row / Townhouse |
| UtilityWater | Municipal Water |
Parking
| Attached Garage | |
| Garage |
Land
| Acreage | No |
| Sewer | Sanitary Sewer |
| SizeDepth | 81 Ft ,5 In |
| SizeFrontage | 23 Ft ,5 In |
| SizeIrregular | 23.49 X 81.43 Ft |
| SizeTotalText | 23.49 X 81.43 Ft |
Rooms
| Level | Type | Length | Width | Dimensions |
|---|---|---|---|---|
| Second Level | Primary Bedroom | 4.06 m | 4.01 m | 4.06 m x 4.01 m |
| Second Level | Bedroom | 4.27 m | 2.74 m | 4.27 m x 2.74 m |
| Second Level | Bedroom | 3.66 m | 2.74 m | 3.66 m x 2.74 m |
| Main Level | Living Room | 5.82 m | 3.35 m | 5.82 m x 3.35 m |
| Main Level | Dining Room | 3.81 m | 2.44 m | 3.81 m x 2.44 m |
| Main Level | Kitchen | 3.2 m | 2.51 m | 3.2 m x 2.51 m |
https://www.realtor.ca/real-estate/27998462/1472-baseline-road-hamilton-stoney-creek-stoney-creek
Interested?
Contact us for more information
Omar Aziz
Broker of Record
4310 Sherwoodtowne Blvd #100
Mississauga, Ontario L4Z 4C4

















