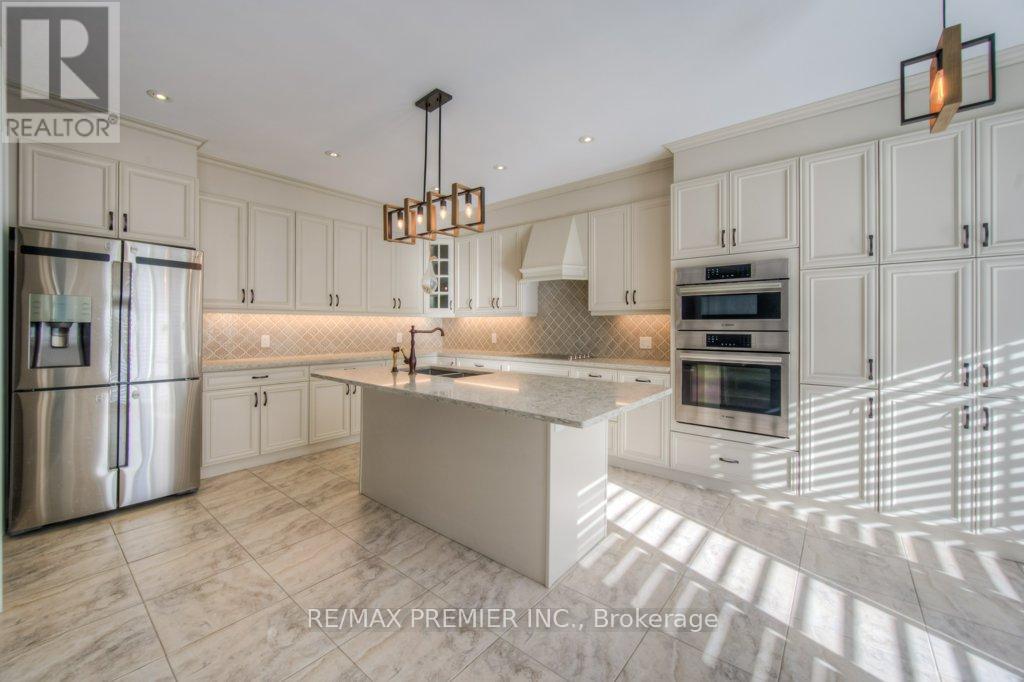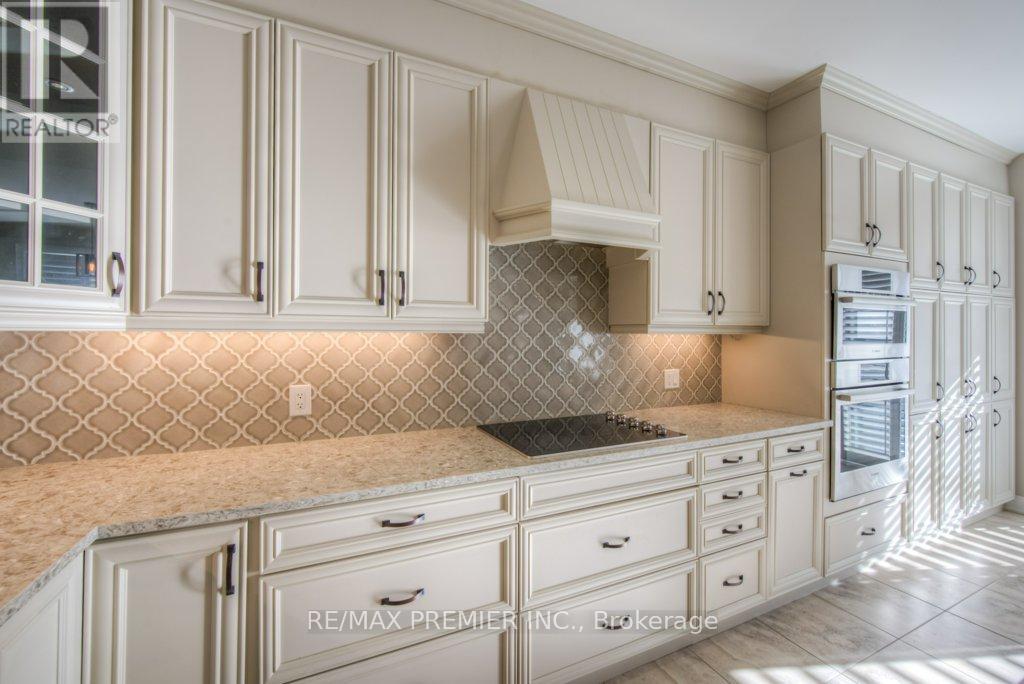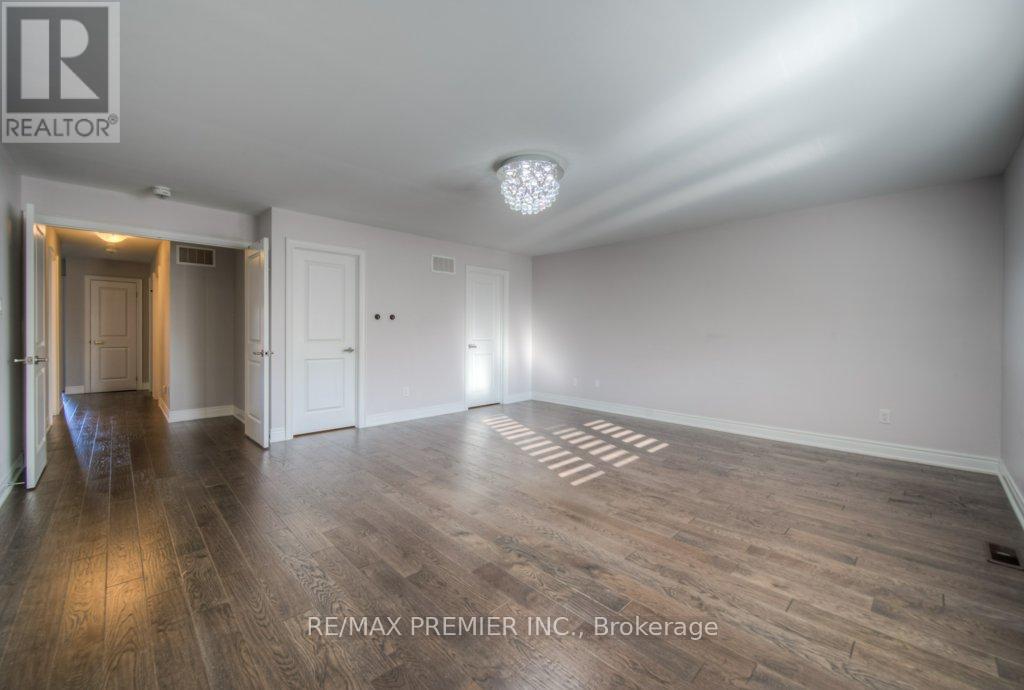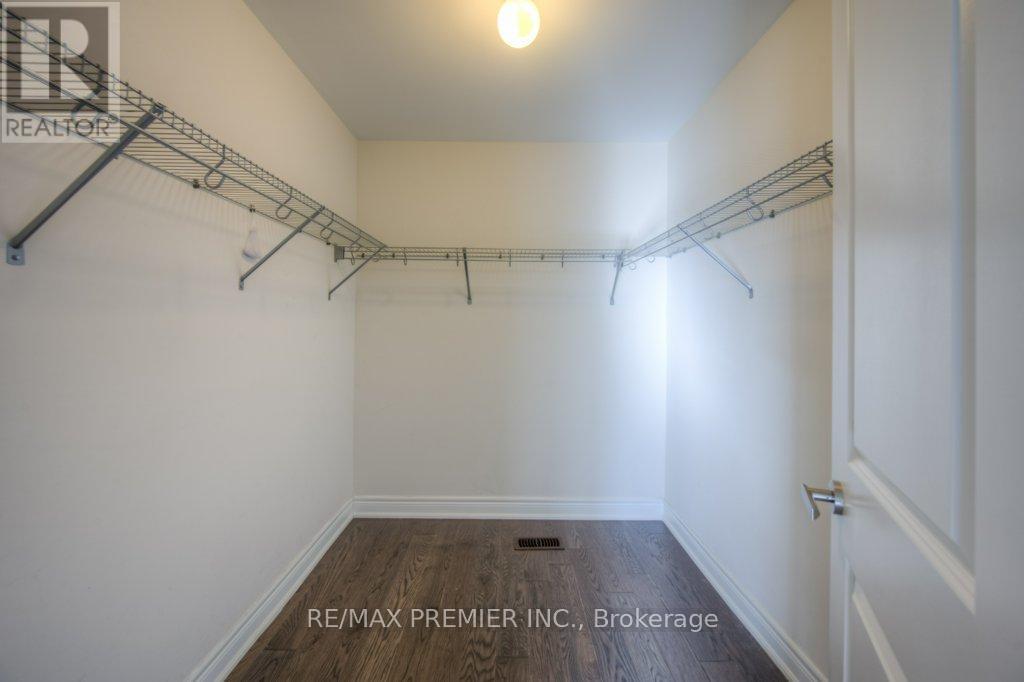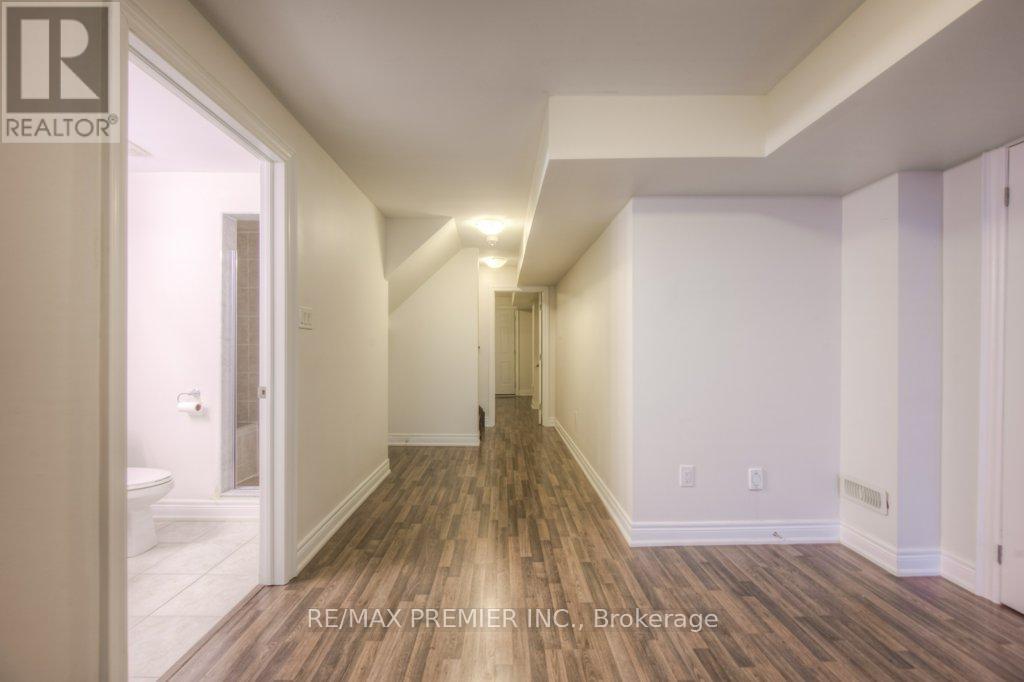15 Babcock Street Hamilton, Ontario L8B 0S6
$3,750 Monthly
4 Bed and 4 bath detached home with designed living space and perfect for family living. Inside, Solid oak staircases, and California shutters, the main floor offers an open concept layout with custom wainscoting, 9'ceilings, and a gas fireplace. Upgraded kitchen features Quartz countertops, premium stainless steel appliances, upgraded maple cabinets,and a full-length pantry wall. Second floor offers four bedrooms, three bathrooms, and a balcony, including a grand master suite with walk-inclosets. Backyard and outside, stamped concrete, landscaped yards, and a hot tub. Custom-built gates, soffit lighting, and a wrought ironglass French front door enhance curb appeal. **The lower level will be used by the landlord ** (id:61445)
Property Details
| MLS® Number | X12075082 |
| Property Type | Single Family |
| Community Name | Waterdown |
| ParkingSpaceTotal | 4 |
Building
| BathroomTotal | 4 |
| BedroomsAboveGround | 4 |
| BedroomsTotal | 4 |
| Age | 6 To 15 Years |
| BasementFeatures | Apartment In Basement |
| BasementType | N/a |
| ConstructionStatus | Insulation Upgraded |
| ConstructionStyleAttachment | Detached |
| CoolingType | Central Air Conditioning |
| ExteriorFinish | Brick |
| FireplacePresent | Yes |
| FlooringType | Ceramic, Hardwood |
| FoundationType | Concrete |
| HalfBathTotal | 1 |
| HeatingFuel | Natural Gas |
| HeatingType | Forced Air |
| StoriesTotal | 2 |
| SizeInterior | 2500 - 3000 Sqft |
| Type | House |
| UtilityWater | Municipal Water |
Parking
| Attached Garage | |
| Garage |
Land
| Acreage | No |
| Sewer | Sanitary Sewer |
Rooms
| Level | Type | Length | Width | Dimensions |
|---|---|---|---|---|
| Second Level | Primary Bedroom | 5.56 m | 5.18 m | 5.56 m x 5.18 m |
| Second Level | Bedroom 2 | 4.42 m | 4.42 m | 4.42 m x 4.42 m |
| Second Level | Bedroom 3 | 4.27 m | 3.58 m | 4.27 m x 3.58 m |
| Main Level | Kitchen | 6.28 m | 4.03 m | 6.28 m x 4.03 m |
| Main Level | Living Room | 5.24 m | 4.27 m | 5.24 m x 4.27 m |
| Main Level | Dining Room | 5.08 m | 4.88 m | 5.08 m x 4.88 m |
| Main Level | Family Room | 6 m | 6 m | 6 m x 6 m |
| Main Level | Mud Room | 4 m | 4 m | 4 m x 4 m |
| Main Level | Bathroom | 5 m | 5 m | 5 m x 5 m |
https://www.realtor.ca/real-estate/28150307/15-babcock-street-hamilton-waterdown-waterdown
Interested?
Contact us for more information
Saleem Salahuddin
Salesperson
9100 Jane St Bldg L #77
Vaughan, Ontario L4K 0A4










