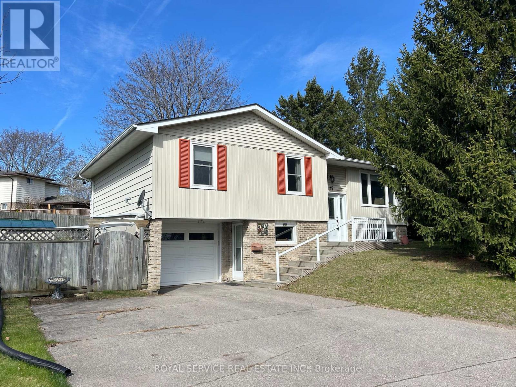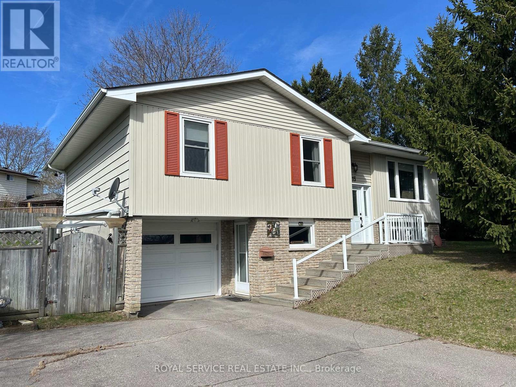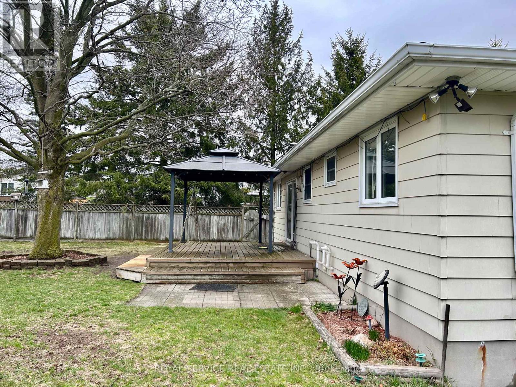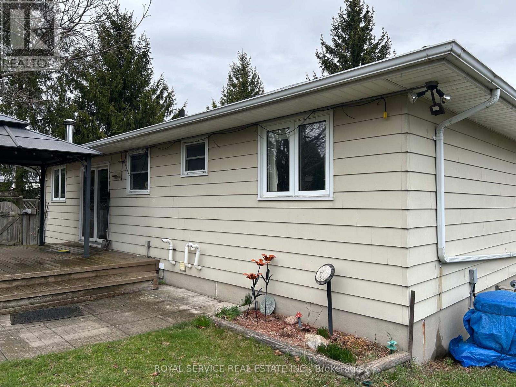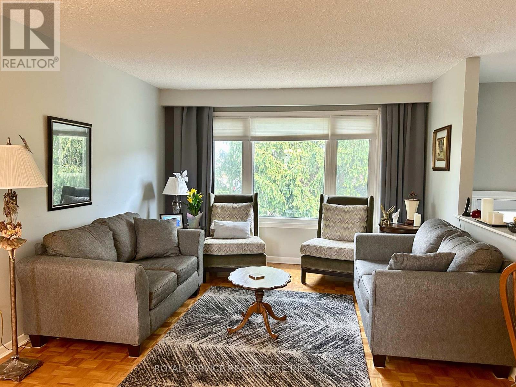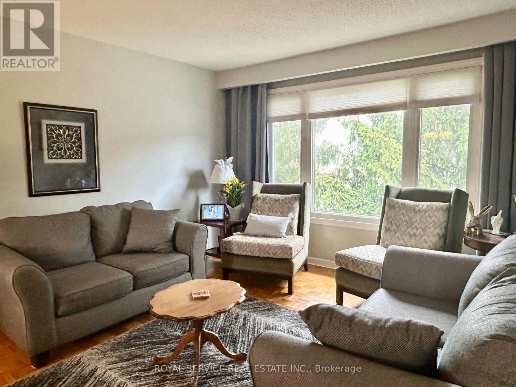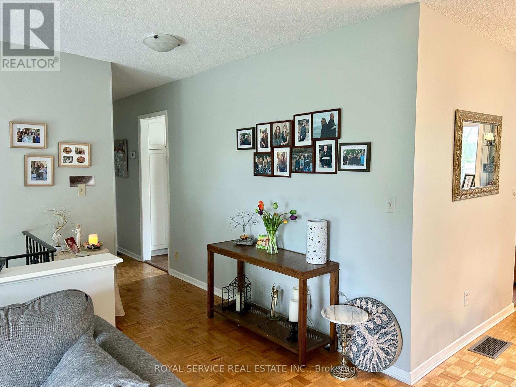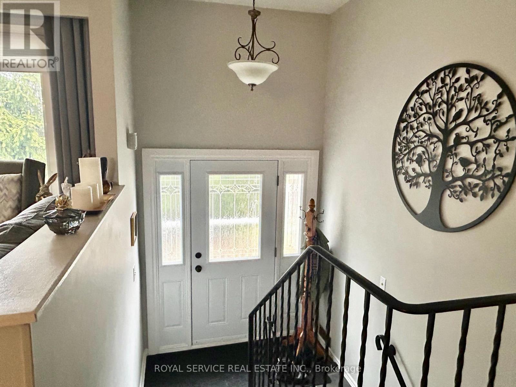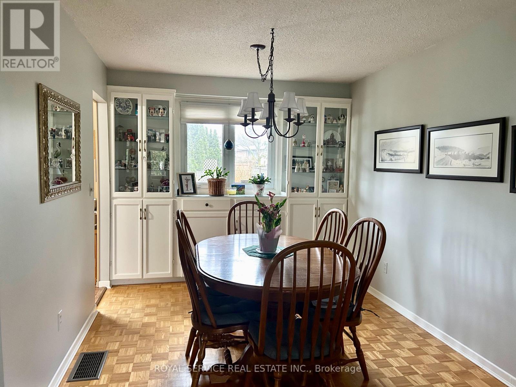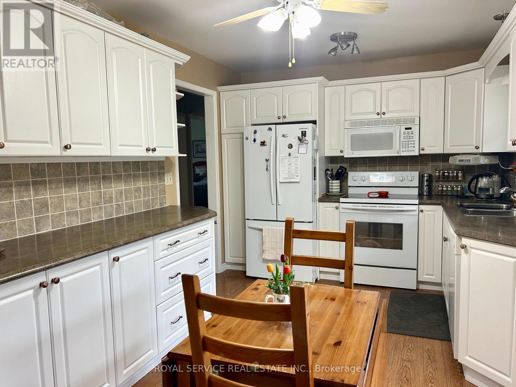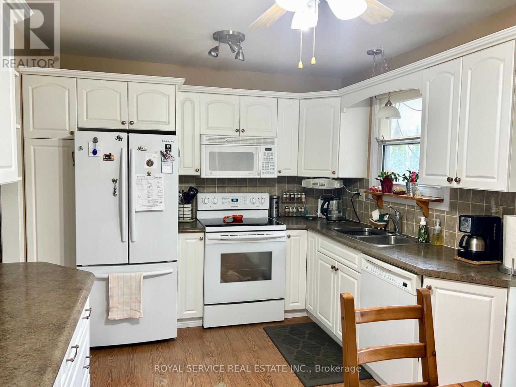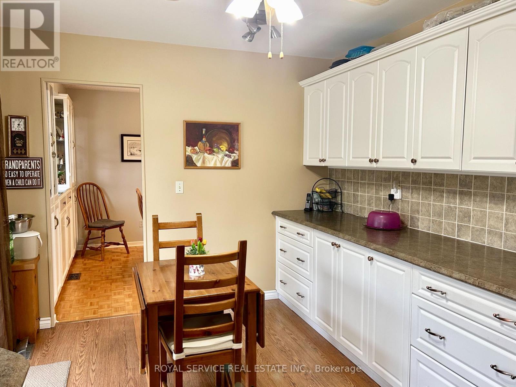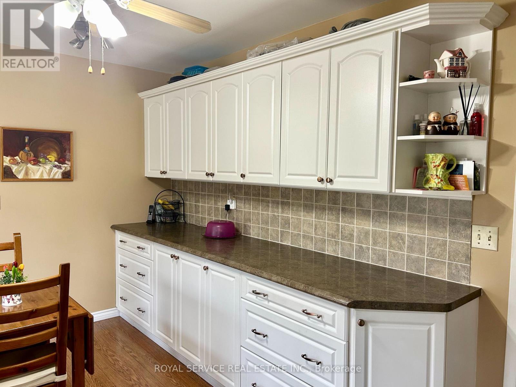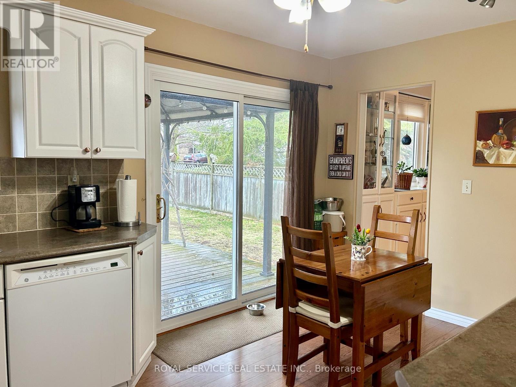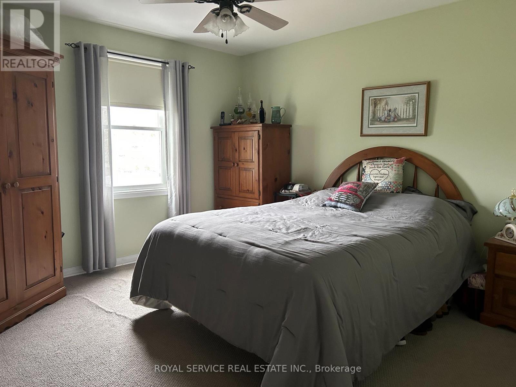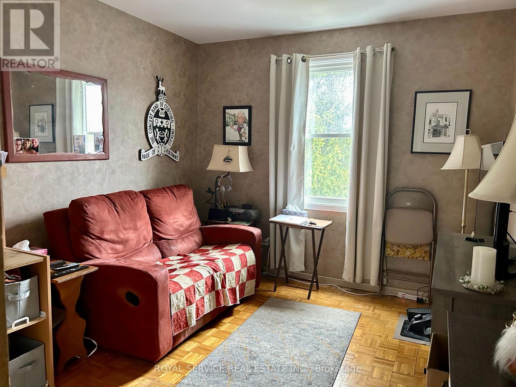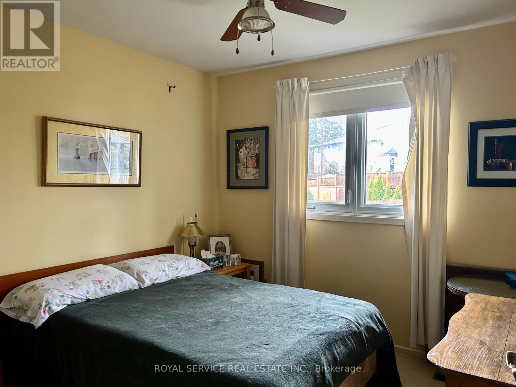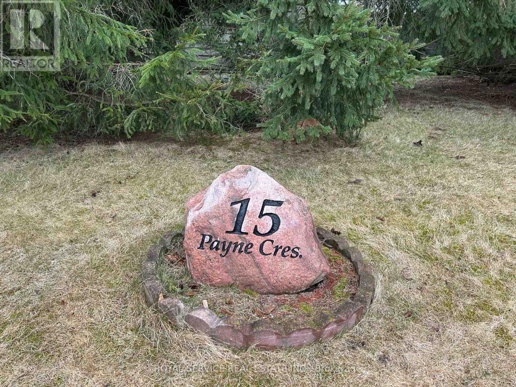15 Payne Crescent Port Hope, Ontario L1A 3Y3
$699,900
Very Nice, Well Maintained 3 Bedroom Raised Bungalow In Popular Port Hope Neighbourhood. Features Include Large Eat In Kitchen With Lots Of Cabinets, Hardwood Floor And Walkout To Deck. Nice Bright Living Room, Seperate Dining Area and Updated 3 Pc. Bathroom. Basement Has Finished Recreation Room, Lots of Storage and Walkouts to Garage and Driveway. Main Level is Approx. 1000 S.F. - All Measurements Are Approximate. (id:61445)
Property Details
| MLS® Number | X12100652 |
| Property Type | Single Family |
| Community Name | Port Hope |
| Features | Sloping |
| ParkingSpaceTotal | 5 |
| Structure | Shed |
Building
| BathroomTotal | 2 |
| BedroomsAboveGround | 3 |
| BedroomsTotal | 3 |
| Age | 31 To 50 Years |
| Amenities | Fireplace(s) |
| Appliances | Water Heater, Central Vacuum, Water Meter, Dishwasher, Dryer, Microwave, Oven, Stove, Washer, Window Coverings, Refrigerator |
| ArchitecturalStyle | Bungalow |
| BasementDevelopment | Partially Finished |
| BasementFeatures | Walk Out |
| BasementType | N/a (partially Finished) |
| ConstructionStyleAttachment | Detached |
| CoolingType | Central Air Conditioning |
| ExteriorFinish | Vinyl Siding, Aluminum Siding |
| FireProtection | Smoke Detectors |
| FireplacePresent | Yes |
| FireplaceTotal | 1 |
| FoundationType | Block |
| HeatingFuel | Natural Gas |
| HeatingType | Forced Air |
| StoriesTotal | 1 |
| SizeInterior | 700 - 1100 Sqft |
| Type | House |
| UtilityWater | Municipal Water |
Parking
| Garage |
Land
| Acreage | No |
| LandscapeFeatures | Landscaped |
| Sewer | Sanitary Sewer |
| SizeDepth | 150 Ft |
| SizeFrontage | 110 Ft ,9 In |
| SizeIrregular | 110.8 X 150 Ft ; Irregular |
| SizeTotalText | 110.8 X 150 Ft ; Irregular|under 1/2 Acre |
| ZoningDescription | Residential |
Rooms
| Level | Type | Length | Width | Dimensions |
|---|---|---|---|---|
| Basement | Bathroom | 2.74 m | 1.52 m | 2.74 m x 1.52 m |
| Basement | Recreational, Games Room | 7.21 m | 3.35 m | 7.21 m x 3.35 m |
| Basement | Utility Room | 3.58 m | 2.74 m | 3.58 m x 2.74 m |
| Basement | Other | 4.95 m | 2.74 m | 4.95 m x 2.74 m |
| Main Level | Living Room | 4.3 m | 3.52 m | 4.3 m x 3.52 m |
| Main Level | Kitchen | 4.78 m | 3.2 m | 4.78 m x 3.2 m |
| Main Level | Dining Room | 3.2 m | 2.9 m | 3.2 m x 2.9 m |
| Main Level | Primary Bedroom | 3.81 m | 3.62 m | 3.81 m x 3.62 m |
| Main Level | Bedroom 2 | 3.45 m | 2.98 m | 3.45 m x 2.98 m |
| Main Level | Bedroom 3 | 2.98 m | 2.98 m | 2.98 m x 2.98 m |
| Main Level | Bathroom | 2.98 m | 1.52 m | 2.98 m x 1.52 m |
Utilities
| Cable | Available |
| Electricity | Installed |
| Sewer | Installed |
https://www.realtor.ca/real-estate/28207554/15-payne-crescent-port-hope-port-hope
Interested?
Contact us for more information
Lindsay Martin
Salesperson
42 Walton Street
Port Hope, Ontario L1A 1N1

