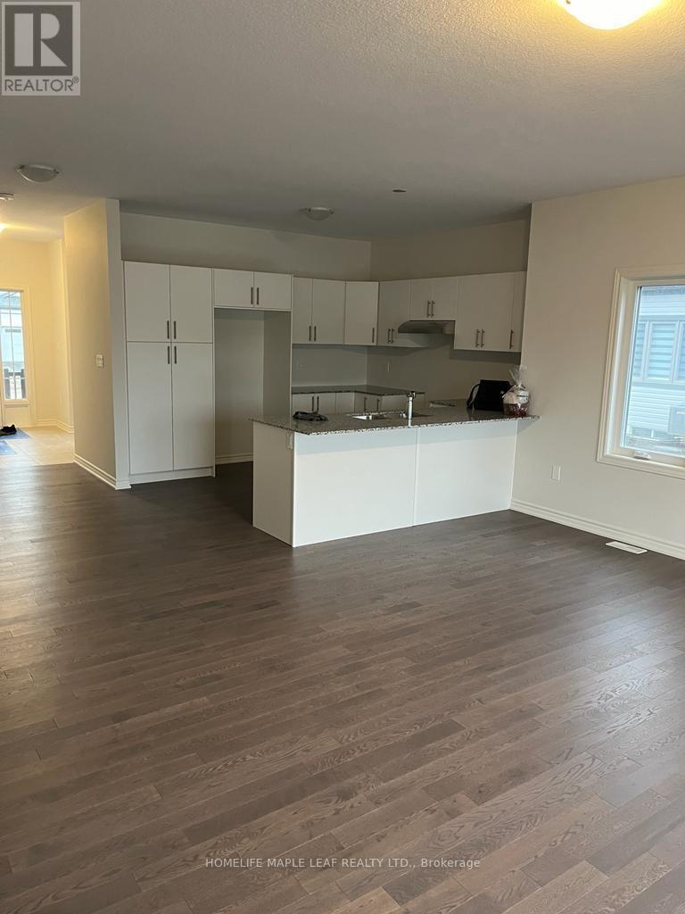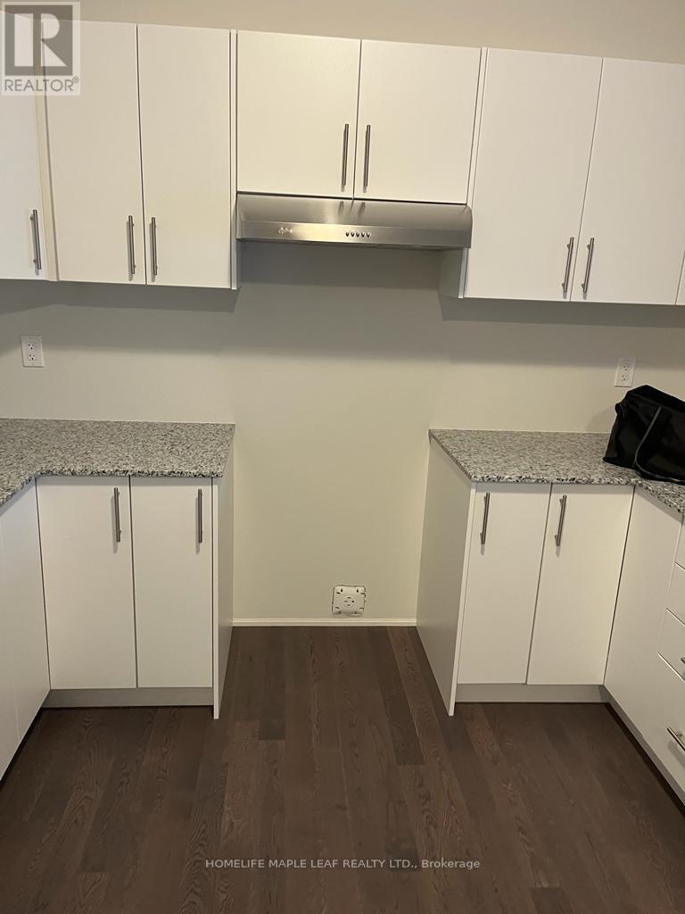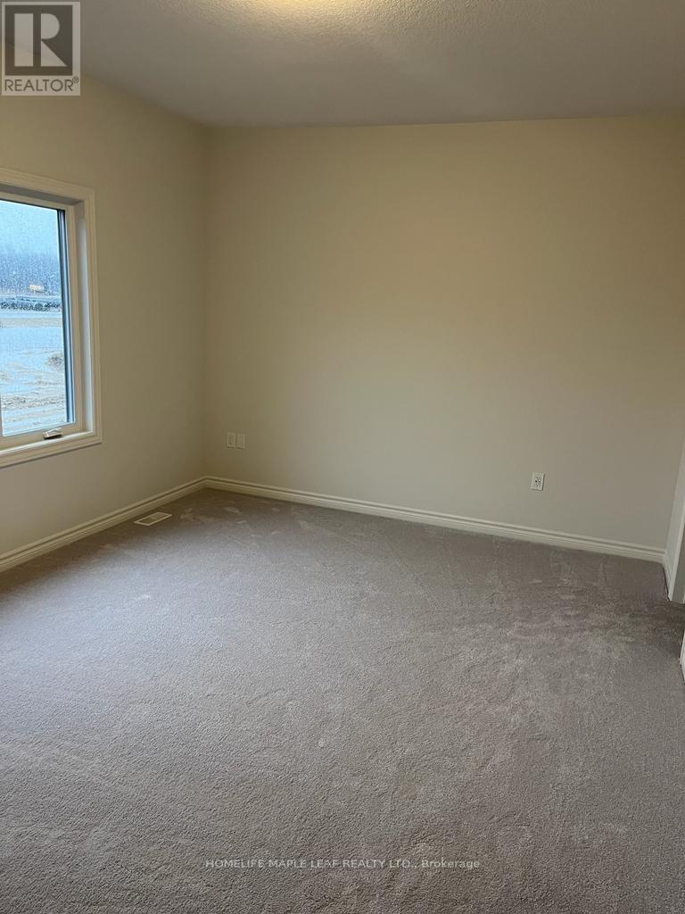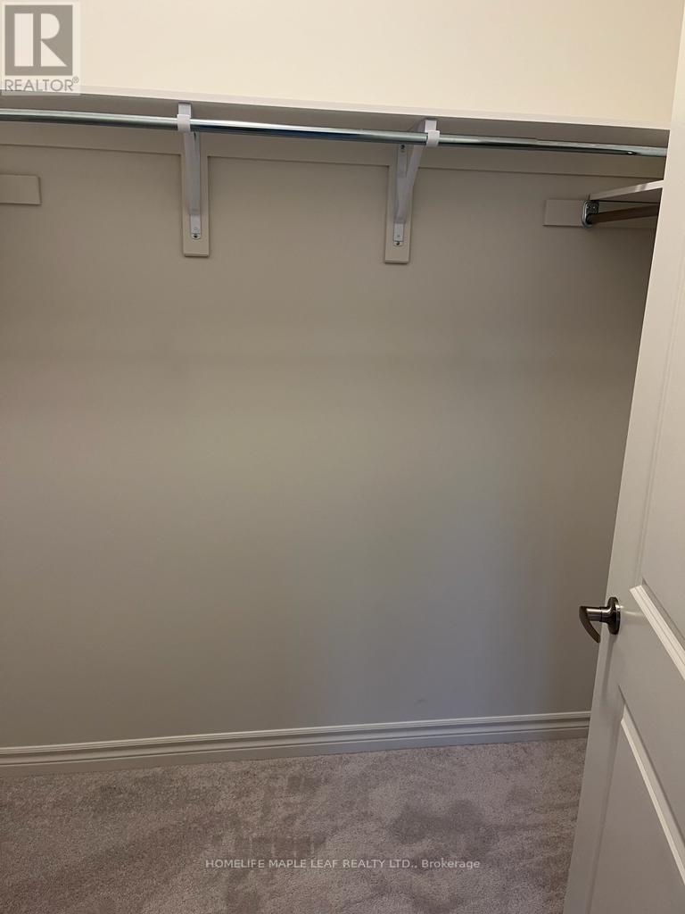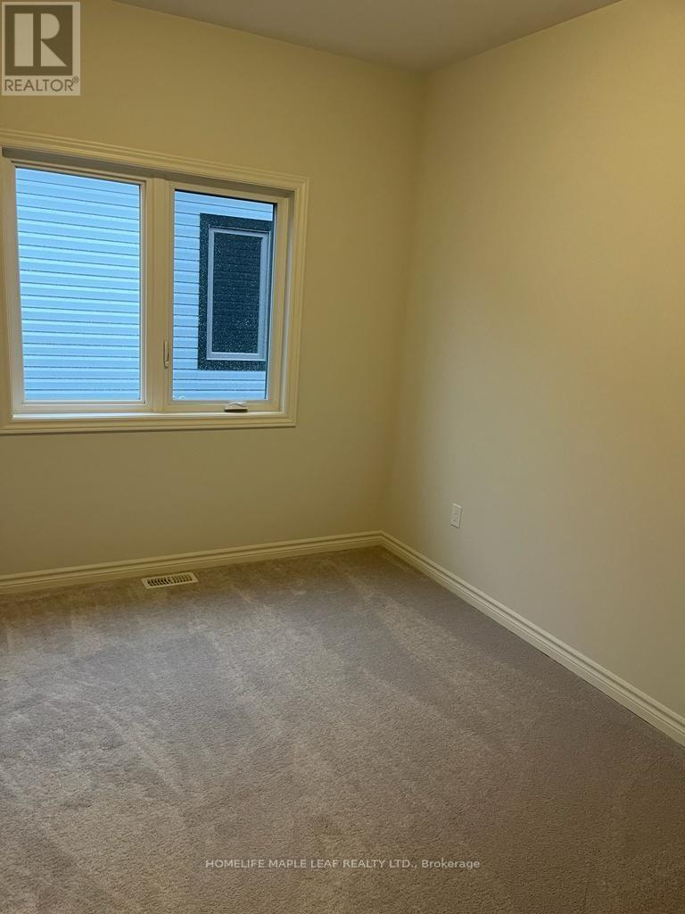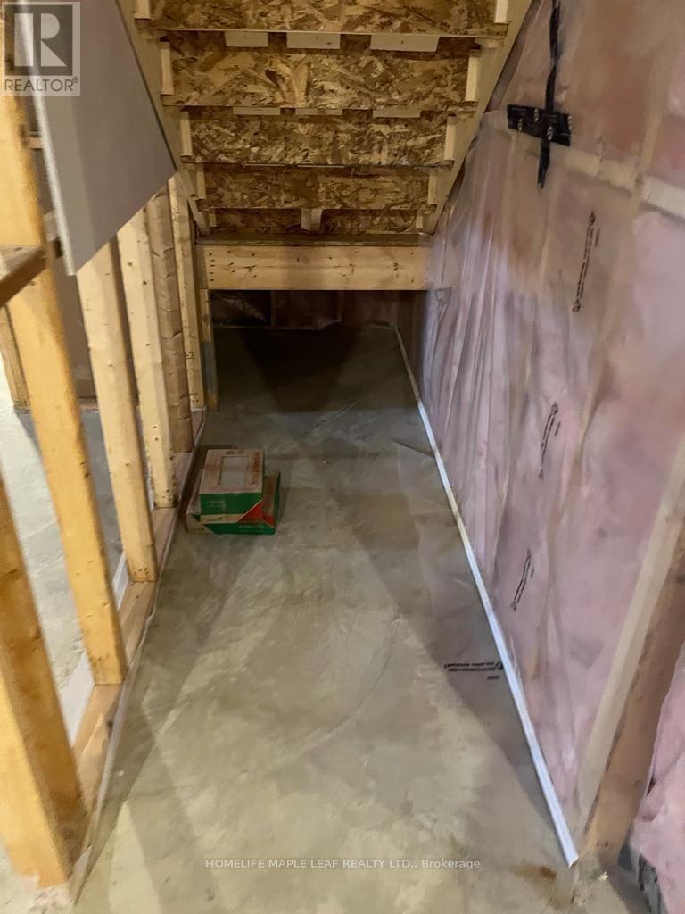151 Ellen Street North Perth, Ontario N0G 1B0
$649,000
Welcome to One year new Detached Bungalow in the lovely community of Atwood close to Listowel. This open concept Bungalow features engineered hardwood flooring and a functional floor plan throughout. The kitchen offers granite counter top, double stainless steel sink, stainless steel hood fan, S/S Fridge , Stove & Dishwasher . The dining room and great room are combined with the kitchen for maximum entertainment for your guests . The great room is walk out to the patio and backyard . Enjoy the large space of your primary bedroom with two closet, 4-pc primary ensuite has a glass enclosed shower with ceramic tiles and a linen closet. Second bedroom has lots of natural lighting . Option for 3rd bedroom in basement with rough- in bathroom. (id:61445)
Property Details
| MLS® Number | X11939892 |
| Property Type | Single Family |
| AmenitiesNearBy | Hospital, Park, Place Of Worship, Schools |
| ParkingSpaceTotal | 6 |
Building
| BathroomTotal | 2 |
| BedroomsAboveGround | 2 |
| BedroomsTotal | 2 |
| Appliances | Dishwasher, Dryer, Refrigerator, Stove, Washer |
| ArchitecturalStyle | Bungalow |
| BasementType | Full |
| ConstructionStyleAttachment | Detached |
| CoolingType | Central Air Conditioning |
| ExteriorFinish | Vinyl Siding, Stone |
| FlooringType | Hardwood, Carpeted |
| FoundationType | Concrete |
| HeatingFuel | Natural Gas |
| HeatingType | Forced Air |
| StoriesTotal | 1 |
| SizeInterior | 1499.9875 - 1999.983 Sqft |
| Type | House |
| UtilityWater | Municipal Water |
Parking
| Attached Garage |
Land
| Acreage | No |
| LandAmenities | Hospital, Park, Place Of Worship, Schools |
| Sewer | Sanitary Sewer |
| SizeDepth | 98 Ft ,4 In |
| SizeFrontage | 50 Ft |
| SizeIrregular | 50 X 98.4 Ft |
| SizeTotalText | 50 X 98.4 Ft|under 1/2 Acre |
| ZoningDescription | Residence |
Rooms
| Level | Type | Length | Width | Dimensions |
|---|---|---|---|---|
| Main Level | Kitchen | 7.49 m | 4.01 m | 7.49 m x 4.01 m |
| Main Level | Dining Room | 7.49 m | 4.01 m | 7.49 m x 4.01 m |
| Main Level | Living Room | 5.59 m | 5.21 m | 5.59 m x 5.21 m |
| Main Level | Bedroom | 4.72 m | 3.48 m | 4.72 m x 3.48 m |
| Main Level | Bedroom 2 | 3.51 m | 2.82 m | 3.51 m x 2.82 m |
| Main Level | Foyer | 3.23 m | 3.01 m | 3.23 m x 3.01 m |
| Main Level | Bathroom | Measurements not available |
https://www.realtor.ca/real-estate/27840806/151-ellen-street-north-perth
Interested?
Contact us for more information
Harjit Singh Brar
Salesperson
80 Eastern Avenue #3
Brampton, Ontario L6W 1X9
Vik Mehmi
Broker
80 Eastern Avenue #3
Brampton, Ontario L6W 1X9


