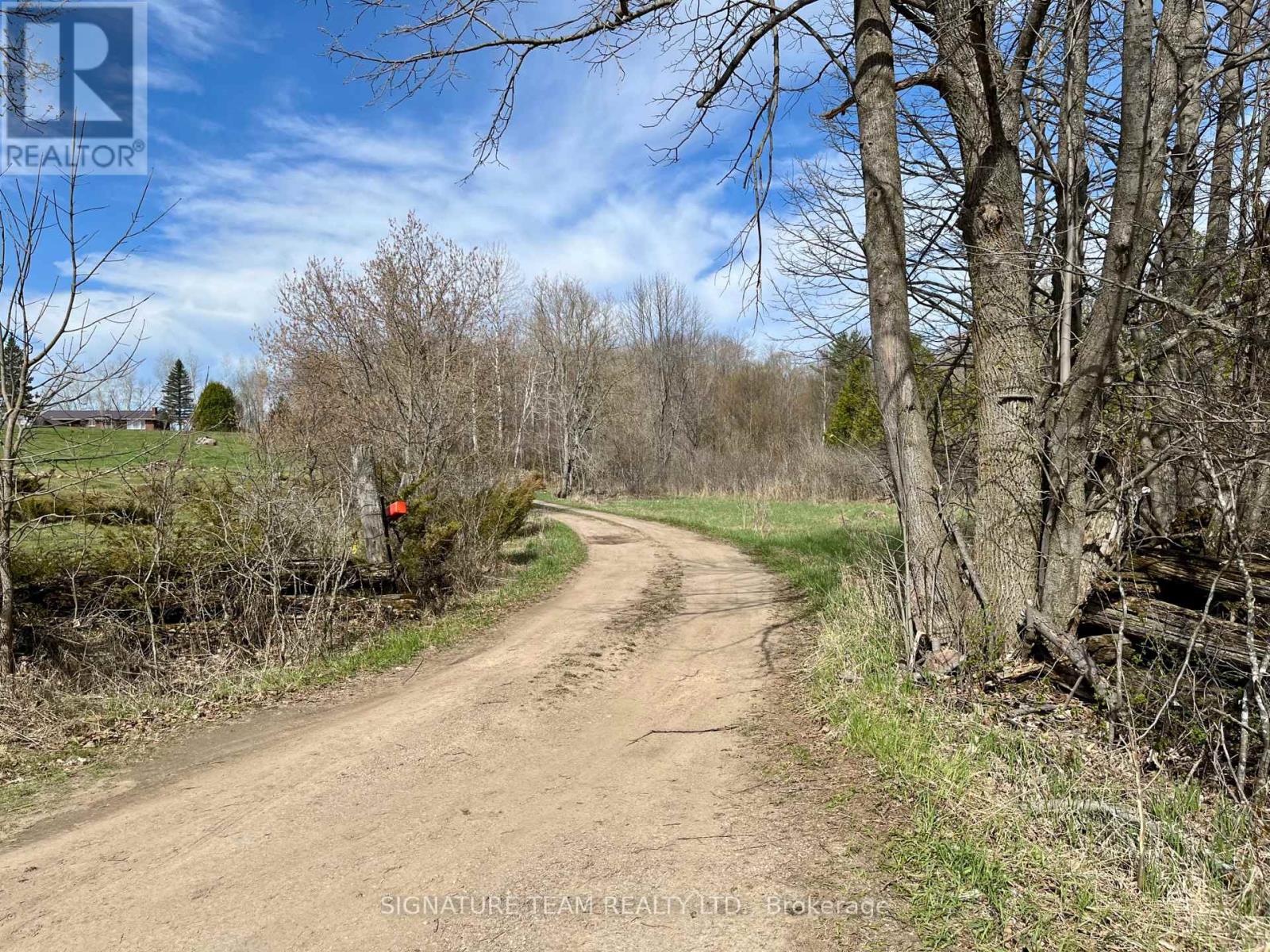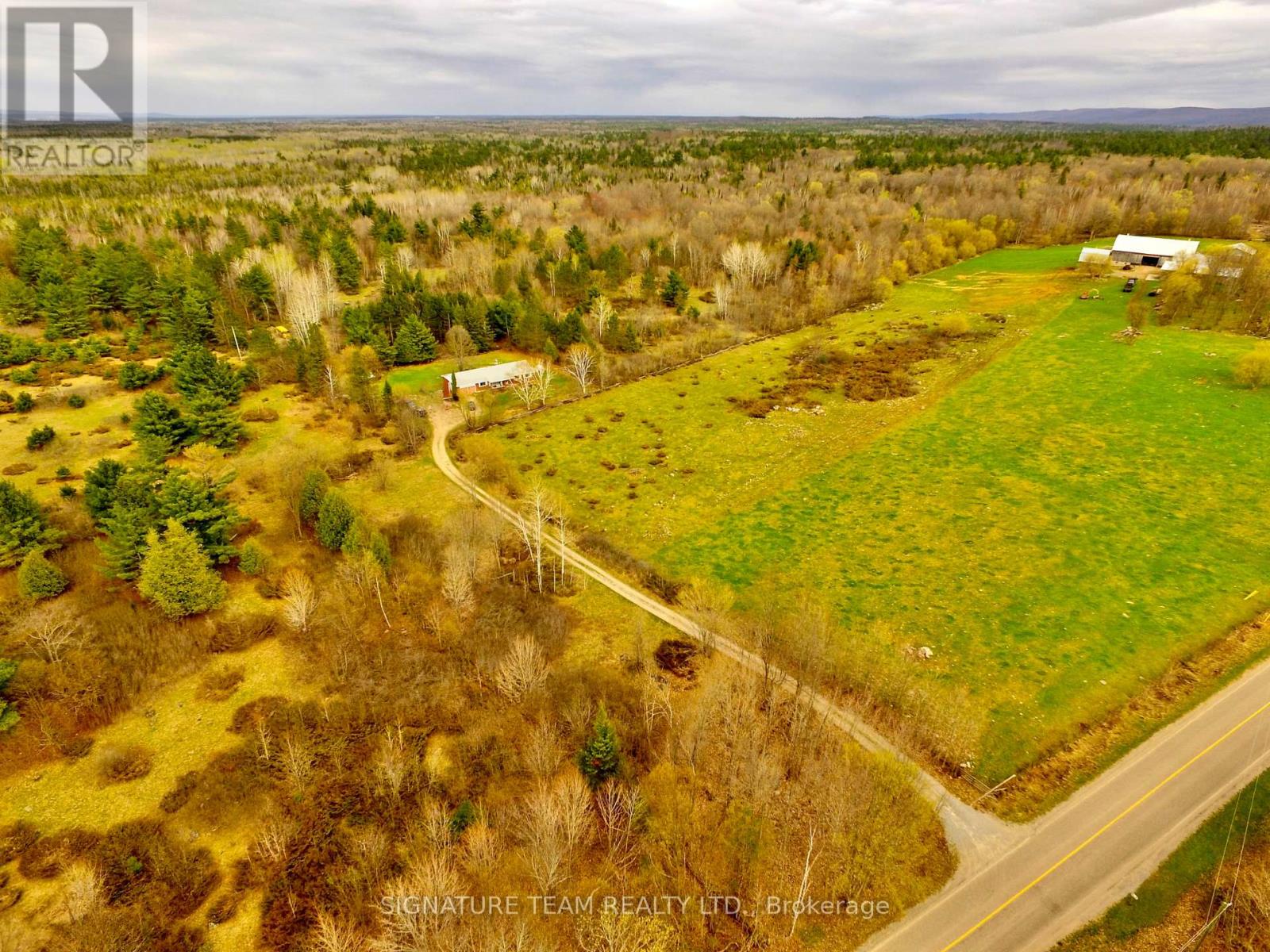1528 Mcgrath Road Bonnechere Valley, Ontario K0J 1T0
$499,900
Privacy, Space & Potential - 50 Acre Country Retreat! Escape to your own private haven on this expansive 50-acre property featuring a full brick bungalow set well back from the road, offering unmatched privacy and tranquility. Surrounded by a mixed forest, this property is ideal for nature lovers, outdoor enthusiasts, or those seeking the peaceful rhythm of country living. The home itself offers solid construction and a full, unfinished basement ready for your custom touch. While it does need updates, the potential is limitless for creating your dream country home. Enjoy the best of both worlds: the serenity of rural living, just minutes from all major amenities, schools, shopping, and more. This unique property offers incredible value and opportunity. (id:61445)
Property Details
| MLS® Number | X12128390 |
| Property Type | Single Family |
| Community Name | 560 - Eganville/Bonnechere Twp |
| Features | Wooded Area |
| ParkingSpaceTotal | 10 |
Building
| BathroomTotal | 2 |
| BedroomsAboveGround | 3 |
| BedroomsTotal | 3 |
| Amenities | Fireplace(s) |
| ArchitecturalStyle | Bungalow |
| BasementType | Full |
| ConstructionStyleAttachment | Detached |
| ExteriorFinish | Brick |
| FireplacePresent | Yes |
| FireplaceTotal | 1 |
| FireplaceType | Insert |
| FoundationType | Block |
| HeatingFuel | Oil |
| HeatingType | Forced Air |
| StoriesTotal | 1 |
| SizeInterior | 2000 - 2500 Sqft |
| Type | House |
Parking
| Attached Garage | |
| Garage |
Land
| Acreage | Yes |
| Sewer | Septic System |
| SizeDepth | 1378 Ft |
| SizeFrontage | 1637 Ft |
| SizeIrregular | 1637 X 1378 Ft |
| SizeTotalText | 1637 X 1378 Ft|50 - 100 Acres |
| ZoningDescription | Rural |
Rooms
| Level | Type | Length | Width | Dimensions |
|---|---|---|---|---|
| Basement | Other | 16.789 m | 9.55 m | 16.789 m x 9.55 m |
| Main Level | Living Room | 5.13 m | 4.013 m | 5.13 m x 4.013 m |
| Main Level | Foyer | 5.13 m | 2.26 m | 5.13 m x 2.26 m |
| Main Level | Kitchen | 8.763 m | 4.267 m | 8.763 m x 4.267 m |
| Main Level | Dining Room | 5.13 m | 3.149 m | 5.13 m x 3.149 m |
| Main Level | Primary Bedroom | 4.292 m | 3.96 m | 4.292 m x 3.96 m |
| Main Level | Bathroom | 2.641 m | 1.651 m | 2.641 m x 1.651 m |
| Main Level | Other | 1.727 m | 1.32 m | 1.727 m x 1.32 m |
| Main Level | Bedroom | 4.089 m | 2.819 m | 4.089 m x 2.819 m |
| Main Level | Bedroom | 4.114 m | 3.378 m | 4.114 m x 3.378 m |
| Main Level | Laundry Room | 1.651 m | 1.498 m | 1.651 m x 1.498 m |
| Main Level | Bathroom | 3.124 m | 1.473 m | 3.124 m x 1.473 m |
Interested?
Contact us for more information
Dan Vodenicar
Broker of Record
131 Queen St,unit 1 Po Box 662
Eganville, Ontario K0J 1T0
Andrew Brotton
Broker
131 Queen St,unit 1 Po Box 662
Eganville, Ontario K0J 1T0










































