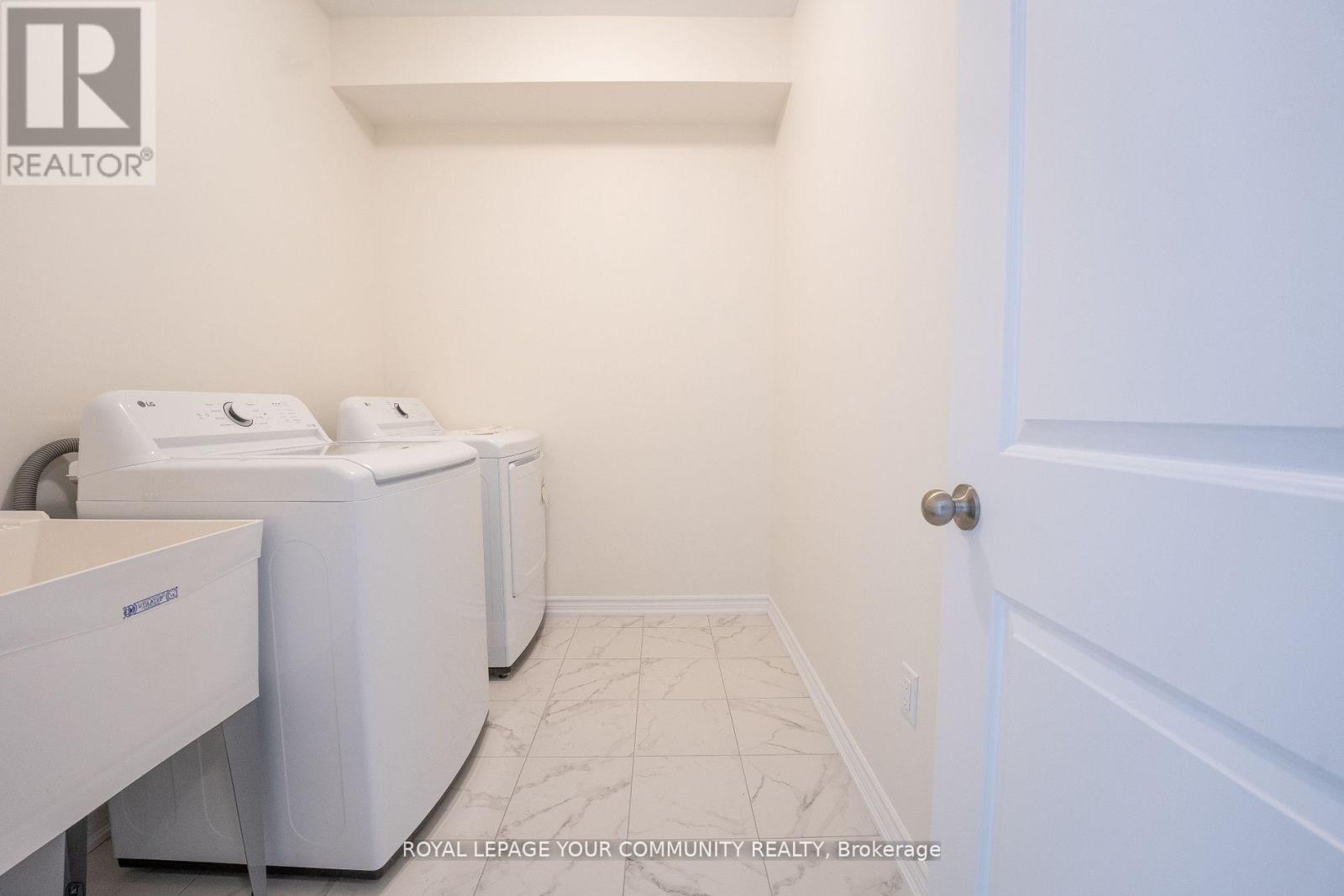153 Isabella Drive Orillia, Ontario L3V 8K7
$615,000
Fully Renovated Townhome in Sought-After Westridge Community! Welcome to this stunning, fully renovated townhouse in the heart of Orillia's desirable Westridge community! Taken down to the studs and completely rebuilt, this modern home features brand-new finishes throughout, including new tiling, plush carpeting, and sleek wood accents. The beautifully redesigned kitchen boasts brand-new cabinetry, countertops, and high-end appliances fridge, stove, dishwasher, washer, and dryer all included. Updated bathroom vanities and contemporary zebra blinds add a touch of elegance, and new doors, handles, and fixtures complete the transformation. Prime location! Just minutes from Lakehead University, Orillia Sportsplex, Costco, grocery stores, shopping (steps away!), parks, and scenic waterfront. This move-in-ready home offers modern upgrades, a fantastic location, and easy access to everyday essentials. Must see!!! (id:61445)
Property Details
| MLS® Number | S12051730 |
| Property Type | Single Family |
| Community Name | Orillia |
| AmenitiesNearBy | Park, Public Transit, Schools |
| CommunityFeatures | Community Centre, School Bus |
| Easement | Easement |
| Features | Irregular Lot Size, Flat Site |
| ParkingSpaceTotal | 2 |
Building
| BathroomTotal | 3 |
| BedroomsAboveGround | 3 |
| BedroomsTotal | 3 |
| Age | 0 To 5 Years |
| Appliances | Water Heater - Tankless, Water Heater, Blinds, Dishwasher, Dryer, Stove, Refrigerator |
| BasementDevelopment | Unfinished |
| BasementType | N/a (unfinished) |
| ConstructionStyleAttachment | Attached |
| CoolingType | Central Air Conditioning, Ventilation System |
| ExteriorFinish | Brick |
| FireProtection | Smoke Detectors |
| FoundationType | Concrete |
| HeatingFuel | Natural Gas |
| HeatingType | Forced Air |
| StoriesTotal | 2 |
| SizeInterior | 1499.9875 - 1999.983 Sqft |
| Type | Row / Townhouse |
| UtilityWater | Municipal Water, Unknown |
Parking
| Attached Garage | |
| Garage |
Land
| AccessType | Public Road |
| Acreage | No |
| LandAmenities | Park, Public Transit, Schools |
| Sewer | Sanitary Sewer |
| SizeDepth | 113 Ft ,1 In |
| SizeFrontage | 26 Ft |
| SizeIrregular | 26 X 113.1 Ft |
| SizeTotalText | 26 X 113.1 Ft|under 1/2 Acre |
| ZoningDescription | Wrr 5-2 |
Rooms
| Level | Type | Length | Width | Dimensions |
|---|---|---|---|---|
| Second Level | Primary Bedroom | 4.48 m | 3.99 m | 4.48 m x 3.99 m |
| Second Level | Bathroom | 4.43 m | 1.54 m | 4.43 m x 1.54 m |
| Second Level | Den | 3.096 m | 2.13 m | 3.096 m x 2.13 m |
| Ground Level | Bedroom | 3.53 m | 4.2 m | 3.53 m x 4.2 m |
| Ground Level | Kitchen | 3.91 m | 3.38 m | 3.91 m x 3.38 m |
| Ground Level | Living Room | 3.63 m | 3.89 m | 3.63 m x 3.89 m |
| Ground Level | Bathroom | 2.35 m | 1.51 m | 2.35 m x 1.51 m |
| Ground Level | Bedroom 2 | 3.04 m | 3.01 m | 3.04 m x 3.01 m |
| Ground Level | Laundry Room | 2.49 m | 1.98 m | 2.49 m x 1.98 m |
| Ground Level | Bathroom | 1.5 m | 2.67 m | 1.5 m x 2.67 m |
Utilities
| Cable | Installed |
| Electricity Connected | Connected |
| Water Available | At Lot Line |
| Sewer | Installed |
https://www.realtor.ca/real-estate/28096970/153-isabella-drive-orillia-orillia
Interested?
Contact us for more information
Vadim Razenberg
Salesperson
8854 Yonge Street
Richmond Hill, Ontario L4C 0T4























