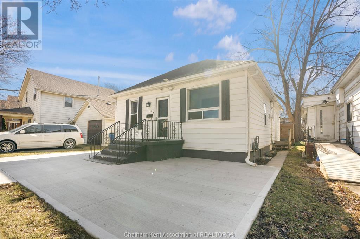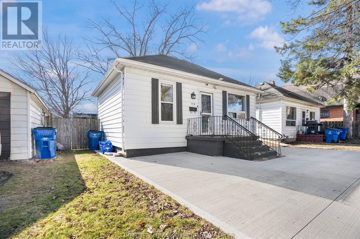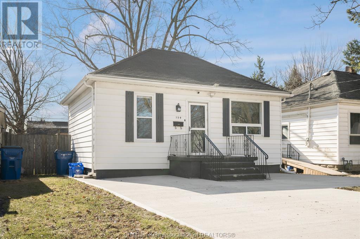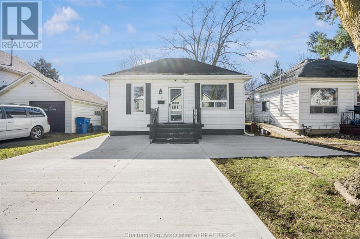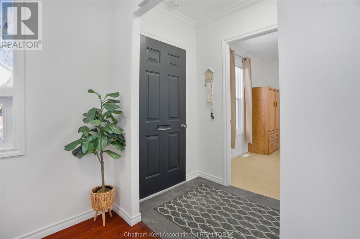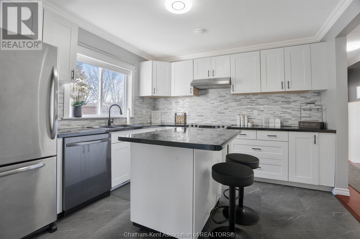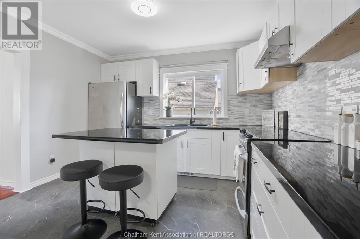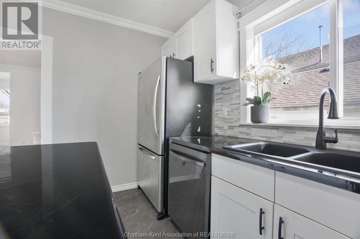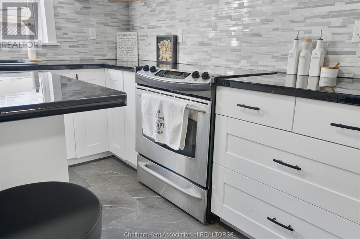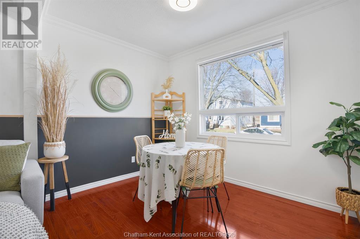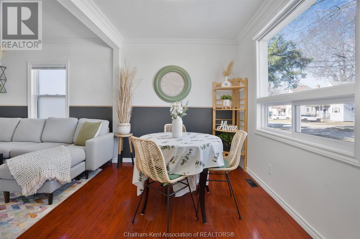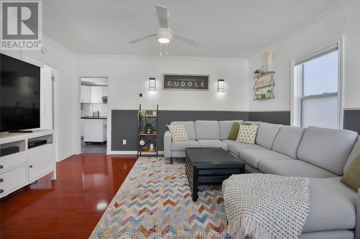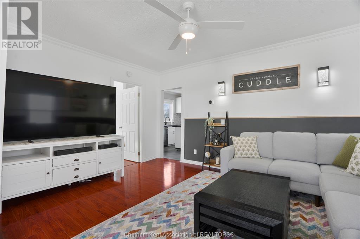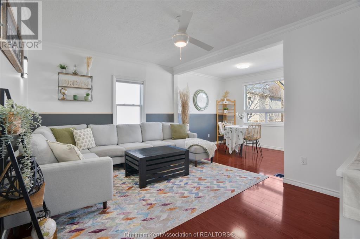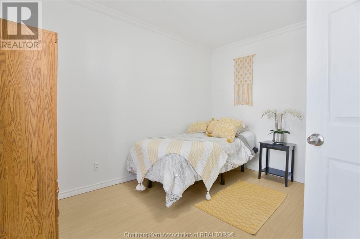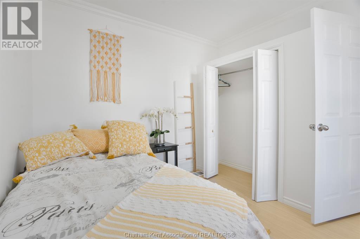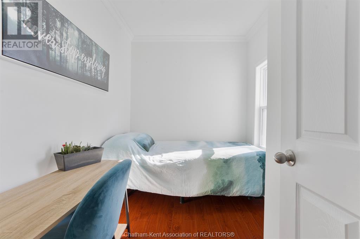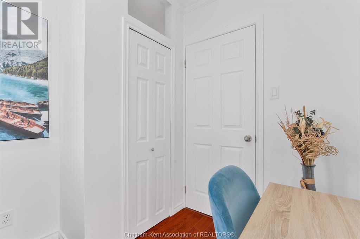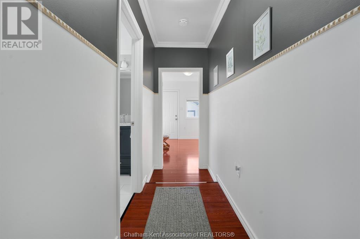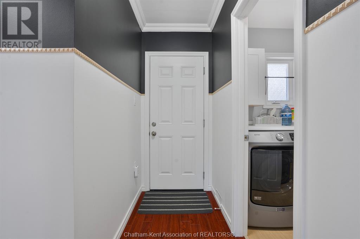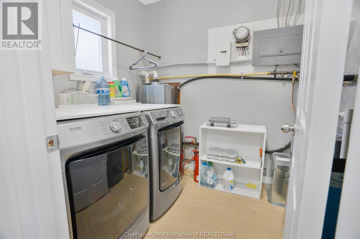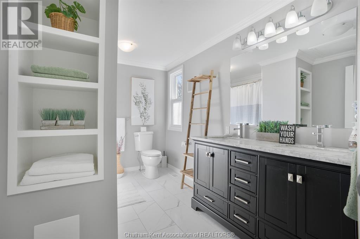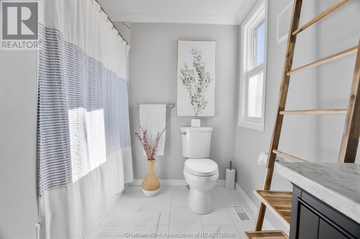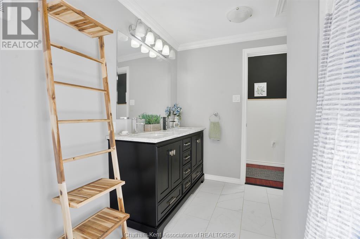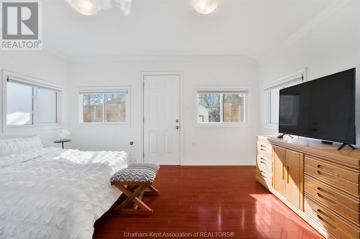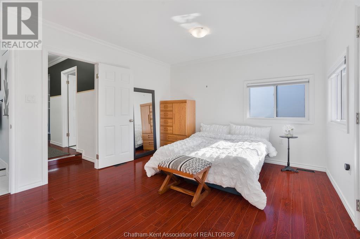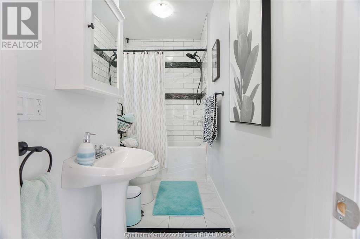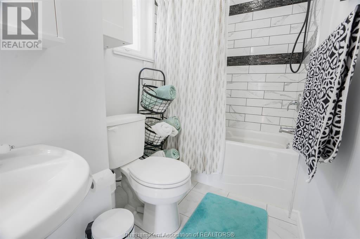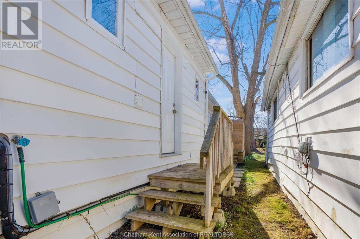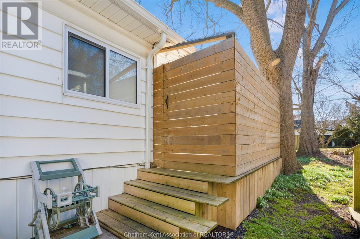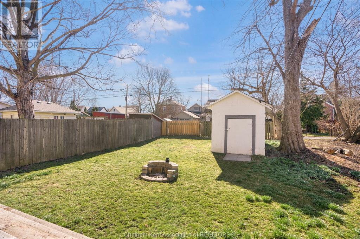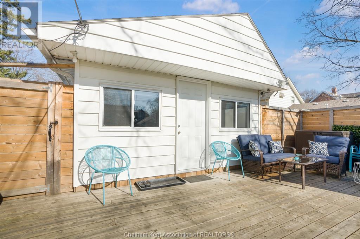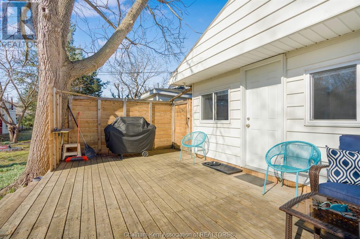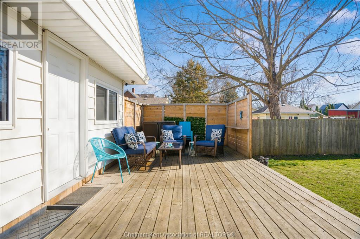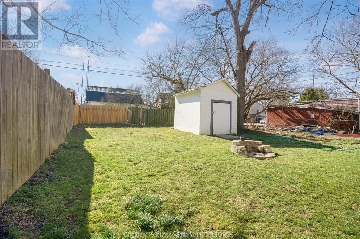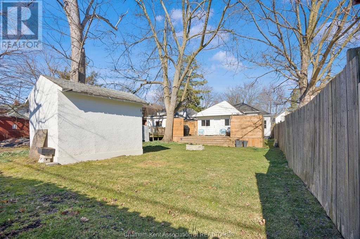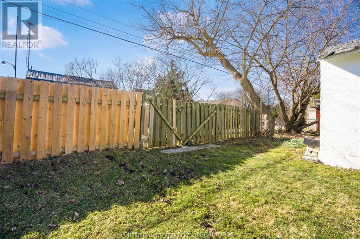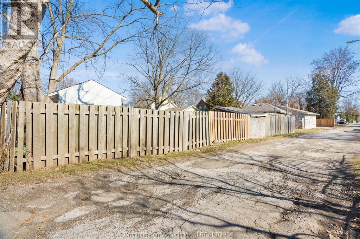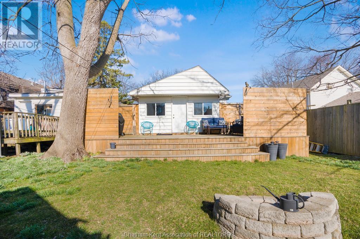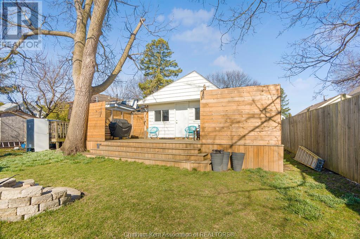154 Selkirk Street Chatham, Ontario N7L 1Z4
$424,900
Welcome to 154 Selkirk Street, ideally situated in the desirable North End of Chatham, offering easy access to a variety of amenities and shopping options. This charming bungalow is move-in ready and boasts 3 bedrooms and 2 modern bathrooms, all on one convenient level. The bright and airy open-concept kitchen is a standout, featuring updated cabinetry, newer countertops and sleek stainless steel appliances. The private backyard is perfect for relaxation and entertaining, with a newer deck and convenient rear property access. Find your real estate Match in Chatham! (id:61445)
Property Details
| MLS® Number | 25007017 |
| Property Type | Single Family |
| Features | Rear Driveway, Single Driveway |
Building
| BathroomTotal | 2 |
| BedroomsAboveGround | 3 |
| BedroomsTotal | 3 |
| ArchitecturalStyle | Bungalow |
| ConstructionStyleAttachment | Detached |
| CoolingType | Central Air Conditioning |
| ExteriorFinish | Aluminum/vinyl |
| FlooringType | Laminate, Cushion/lino/vinyl |
| FoundationType | Block |
| HeatingFuel | Natural Gas |
| HeatingType | Forced Air, Furnace |
| StoriesTotal | 1 |
| Type | House |
Land
| Acreage | No |
| SizeIrregular | 33.12x133.22 |
| SizeTotalText | 33.12x133.22|under 1/4 Acre |
| ZoningDescription | Rl3 |
Rooms
| Level | Type | Length | Width | Dimensions |
|---|---|---|---|---|
| Main Level | 5pc Bathroom | Measurements not available | ||
| Main Level | Foyer | 5 ft | 4 ft | 5 ft x 4 ft |
| Main Level | Laundry Room | 9 ft | 6 ft | 9 ft x 6 ft |
| Main Level | 4pc Bathroom | Measurements not available | ||
| Main Level | Bedroom | 12 ft | 9 ft | 12 ft x 9 ft |
| Main Level | Primary Bedroom | 14 ft | 11 ft ,6 in | 14 ft x 11 ft ,6 in |
| Main Level | Kitchen/dining Room | 12 ft | 11 ft ,3 in | 12 ft x 11 ft ,3 in |
| Main Level | Living Room | 19 ft ,5 in | 15 ft | 19 ft ,5 in x 15 ft |
| Main Level | Bedroom | 10 ft | 7 ft | 10 ft x 7 ft |
https://www.realtor.ca/real-estate/28091515/154-selkirk-street-chatham
Interested?
Contact us for more information
Matthieu Bechard
Broker of Record
15 Grand Ave W.
Chatham, Ontario N7L 1B4
Christian Bechard
Sales Person
15 Grand Ave W.
Chatham, Ontario N7L 1B4

