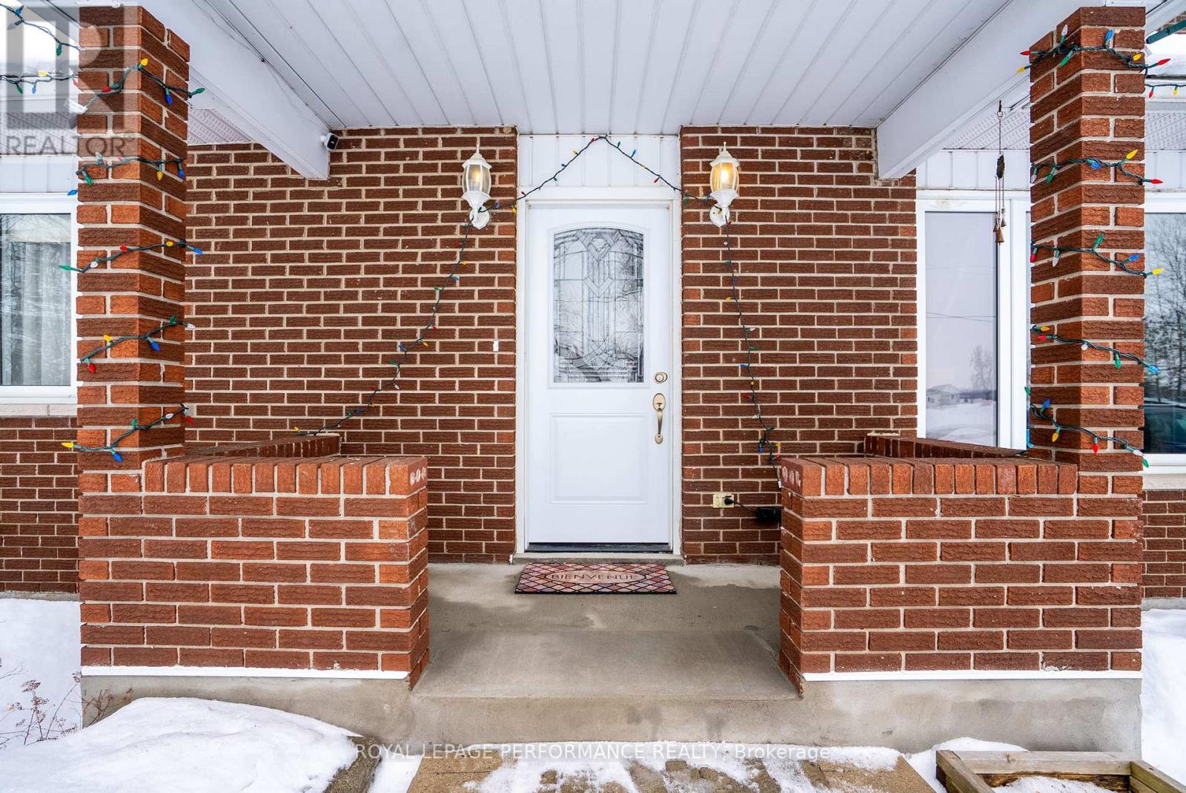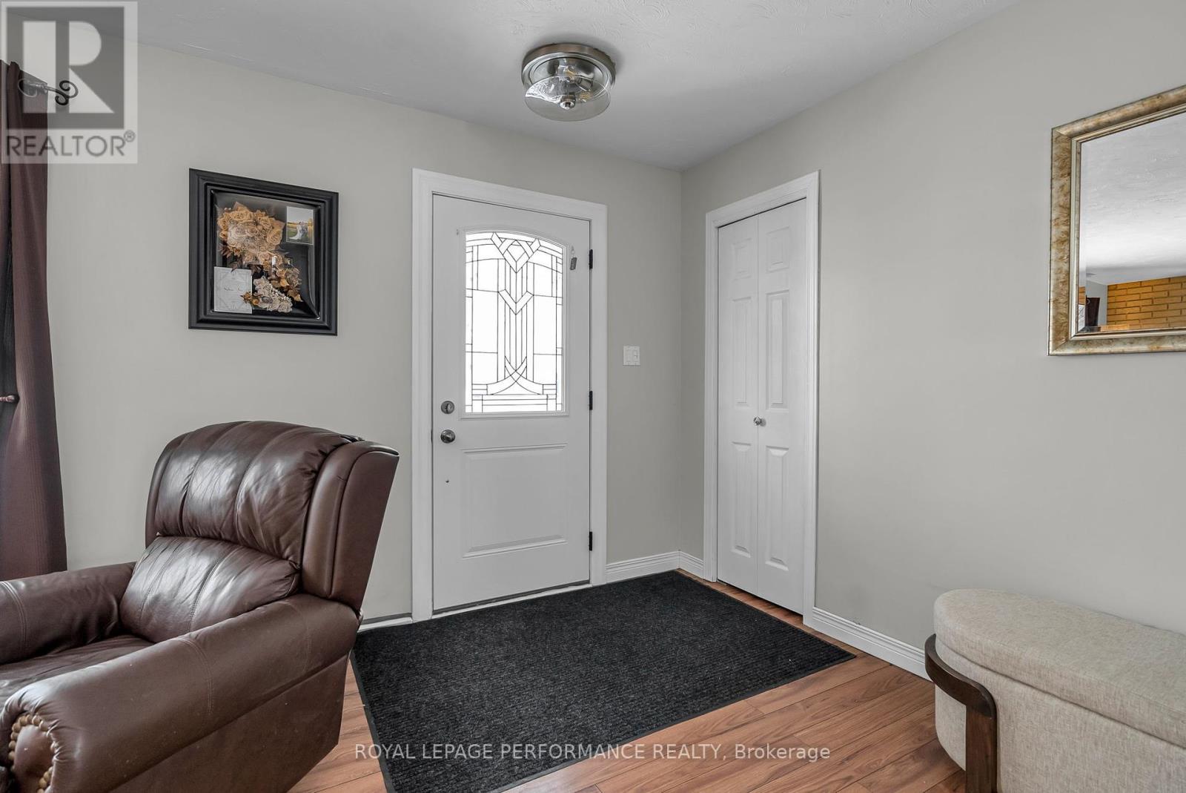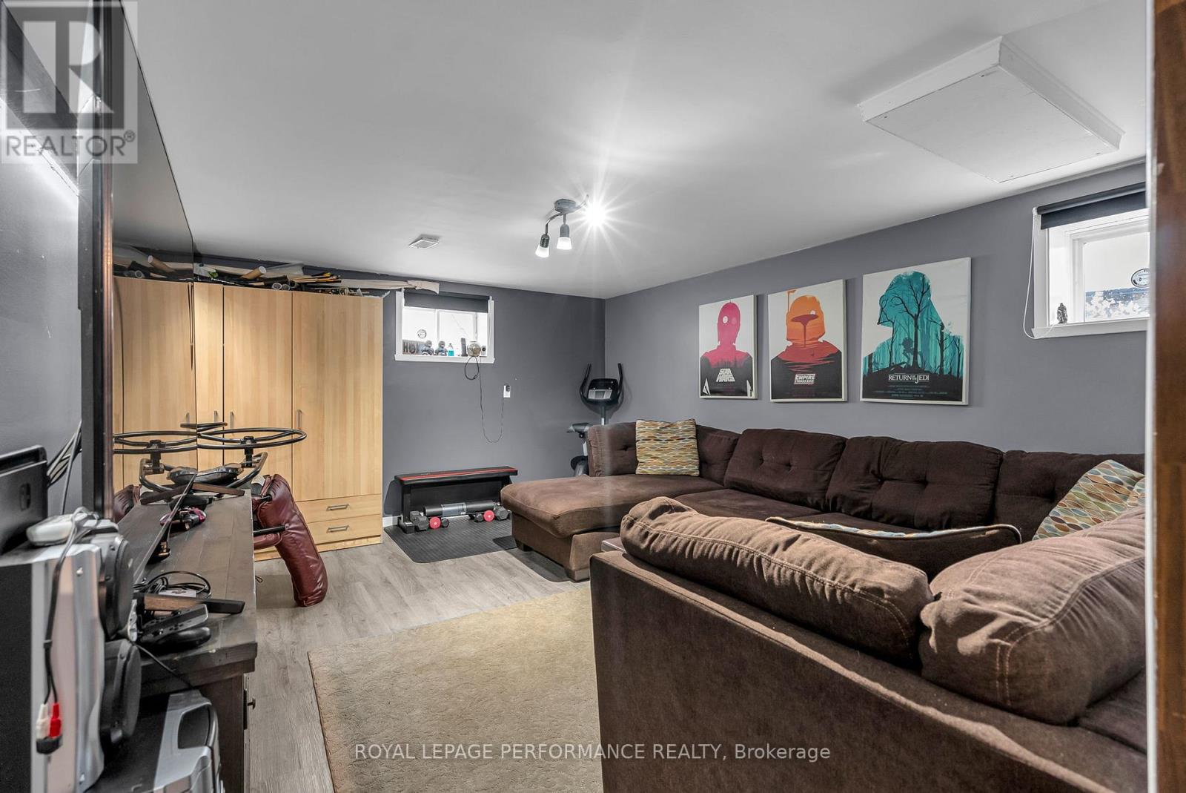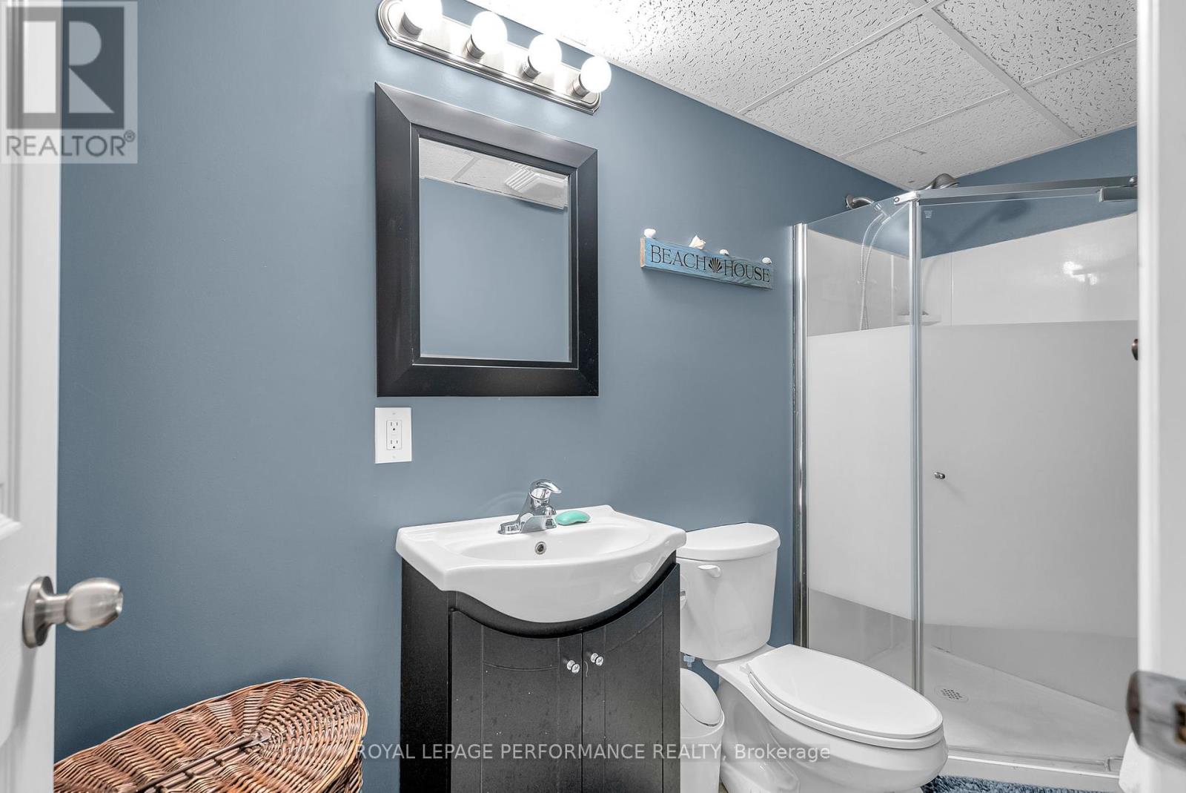15652 Dixon Road South Stormont, Ontario K0C 1R0
$548,000
All brick 3 bedroom bungalow with attached garage on a 1.4 acre country lot. Great space for the growing family to enjoy. Spacious living room warmed by a propane fireplace (2018). Bright galley style kitchen features backsplash and appliances. Dining area leads to the back deck and yard. Three main floor bedrooms with ample closet space. 5pc bathroom with double sinks and tub/shower combo. Finished basement includes rec room, den (possible 4th bedroom), office, 3pc bathroom with corner shower. Other notables: Basement finished 2020-2021, A/C 2018, Propane Furnace 2017, Metal Roof 2017, HWT 2017, storage shed. Quick commute to Ottawa/Cornwall. Start your dream of rural living today! (id:61445)
Property Details
| MLS® Number | X12008217 |
| Property Type | Single Family |
| Community Name | 715 - South Stormont (Osnabruck) Twp |
| ParkingSpaceTotal | 5 |
| Structure | Shed |
Building
| BathroomTotal | 2 |
| BedroomsAboveGround | 3 |
| BedroomsTotal | 3 |
| Amenities | Fireplace(s) |
| Appliances | Water Heater, Dishwasher, Hood Fan, Microwave, Stove, Refrigerator |
| ArchitecturalStyle | Bungalow |
| BasementDevelopment | Finished |
| BasementType | Full (finished) |
| ConstructionStyleAttachment | Detached |
| CoolingType | Central Air Conditioning |
| ExteriorFinish | Brick |
| FireplacePresent | Yes |
| FireplaceTotal | 1 |
| FoundationType | Concrete |
| HeatingFuel | Propane |
| HeatingType | Forced Air |
| StoriesTotal | 1 |
| Type | House |
| UtilityWater | Dug Well |
Parking
| Attached Garage | |
| Garage |
Land
| Acreage | No |
| Sewer | Septic System |
| SizeIrregular | 209 X 280.4 Acre |
| SizeTotalText | 209 X 280.4 Acre |
Rooms
| Level | Type | Length | Width | Dimensions |
|---|---|---|---|---|
| Basement | Den | 4.74 m | 3.93 m | 4.74 m x 3.93 m |
| Basement | Recreational, Games Room | 7.31 m | 4.87 m | 7.31 m x 4.87 m |
| Basement | Utility Room | 5.3 m | 2.76 m | 5.3 m x 2.76 m |
| Main Level | Living Room | 6.12 m | 3.75 m | 6.12 m x 3.75 m |
| Main Level | Dining Room | 3.55 m | 3.83 m | 3.55 m x 3.83 m |
| Main Level | Kitchen | 2.81 m | 3.83 m | 2.81 m x 3.83 m |
| Main Level | Primary Bedroom | 3.78 m | 3.71 m | 3.78 m x 3.71 m |
| Main Level | Bedroom | 3.16 m | 3.73 m | 3.16 m x 3.73 m |
| Main Level | Bedroom | 3.73 m | 2.8 m | 3.73 m x 2.8 m |
Interested?
Contact us for more information
Jen Blair Manley
Salesperson
722 Pitt Street, Unit 111
Cornwall, Ontario K6J 3R9
















































