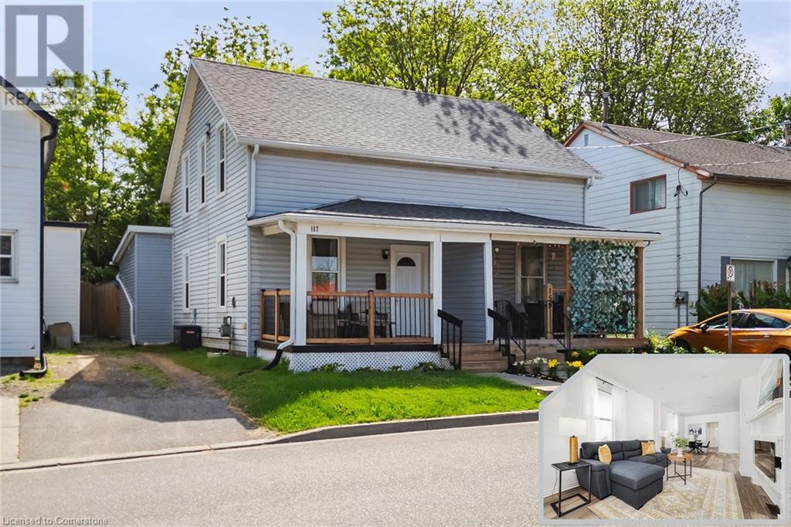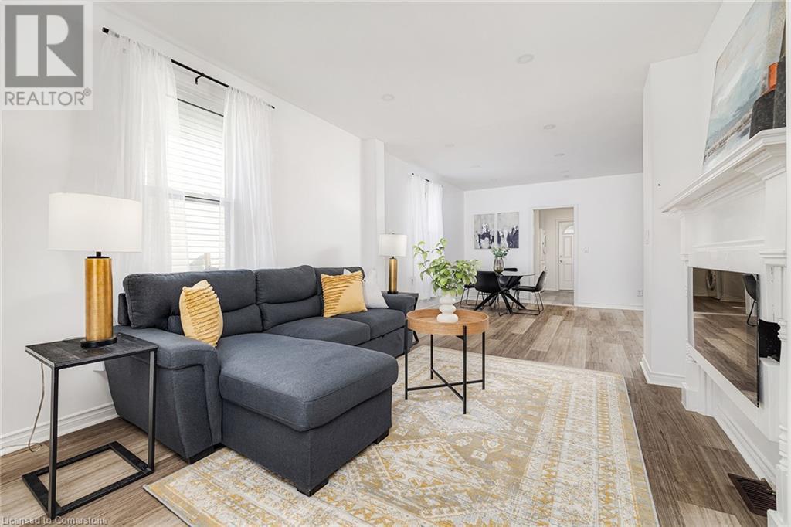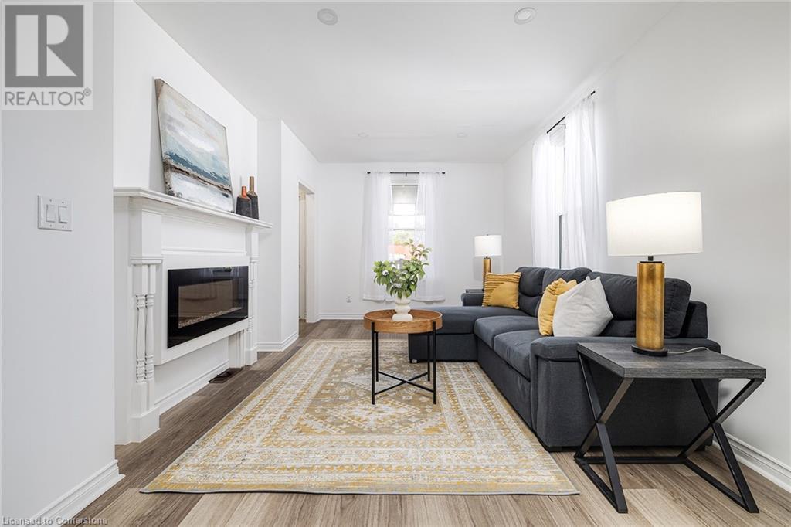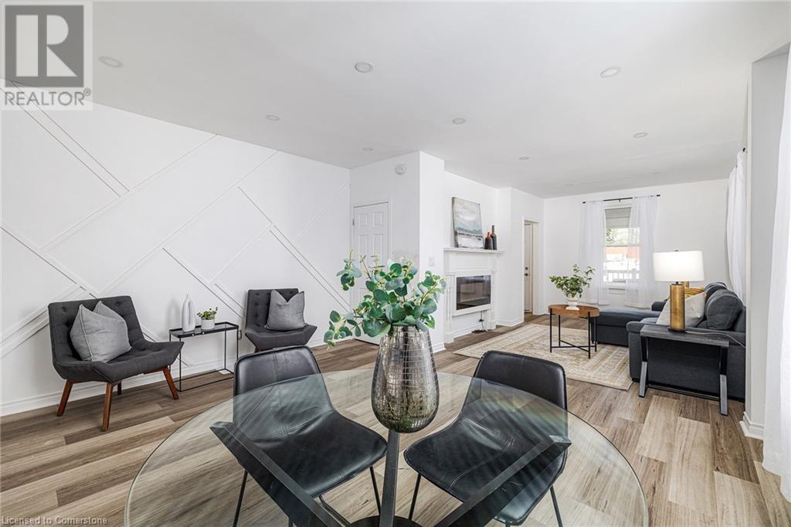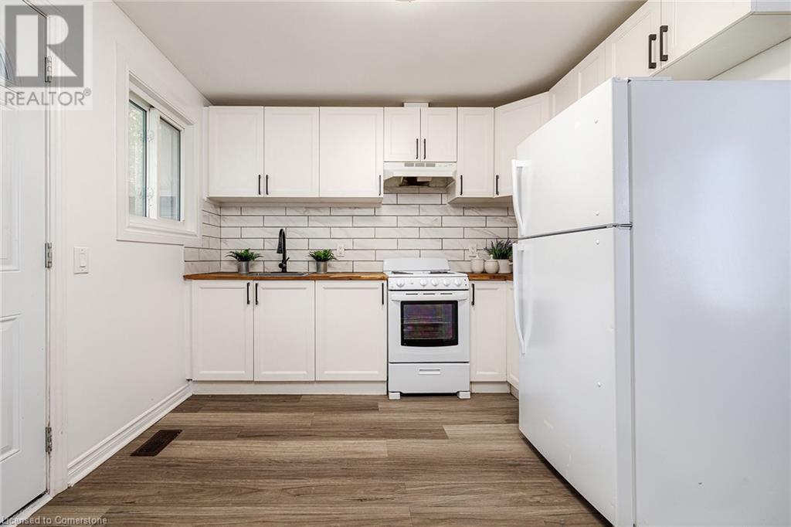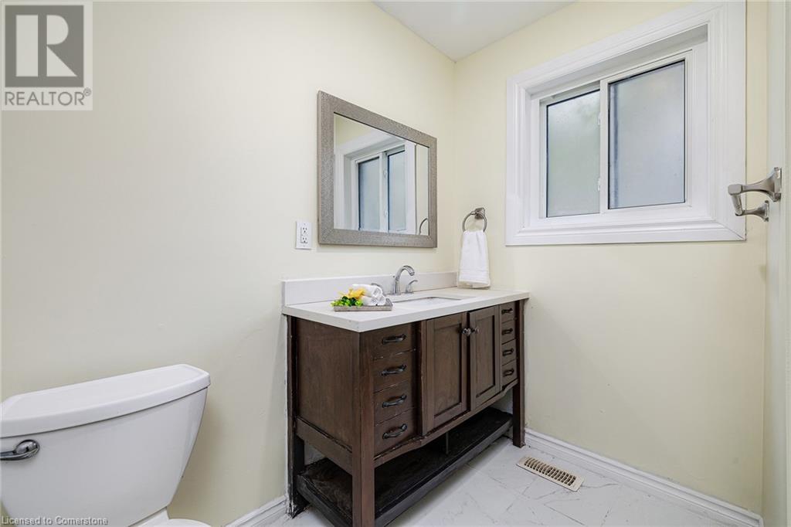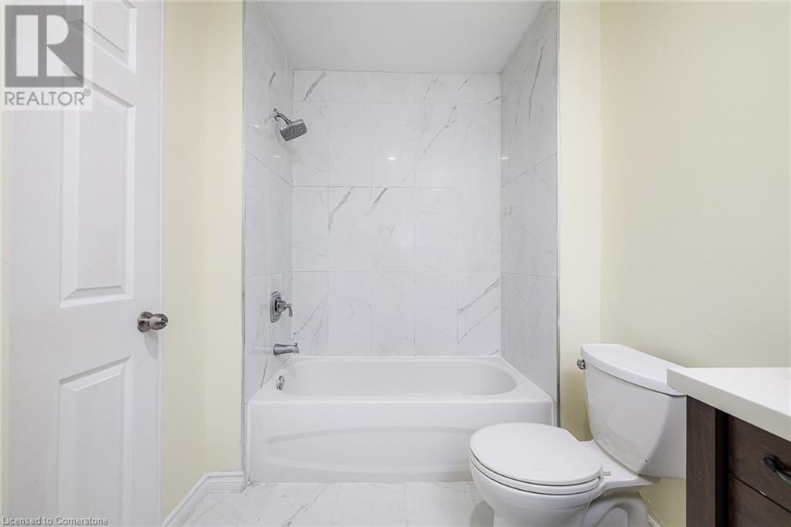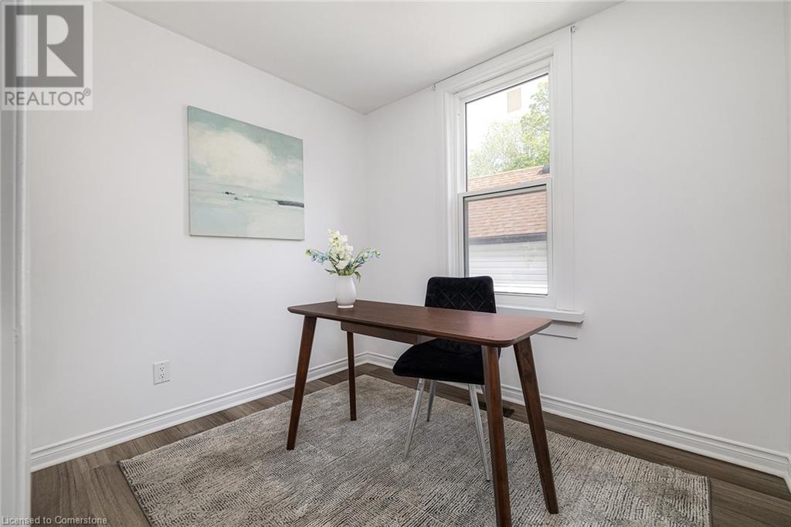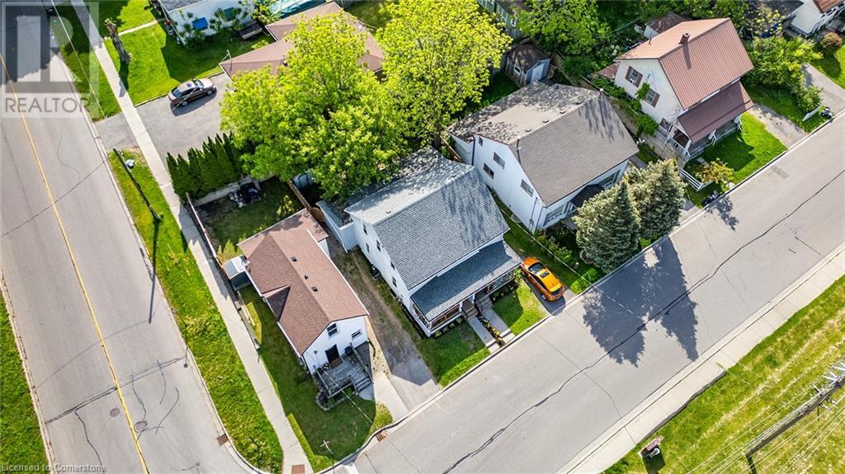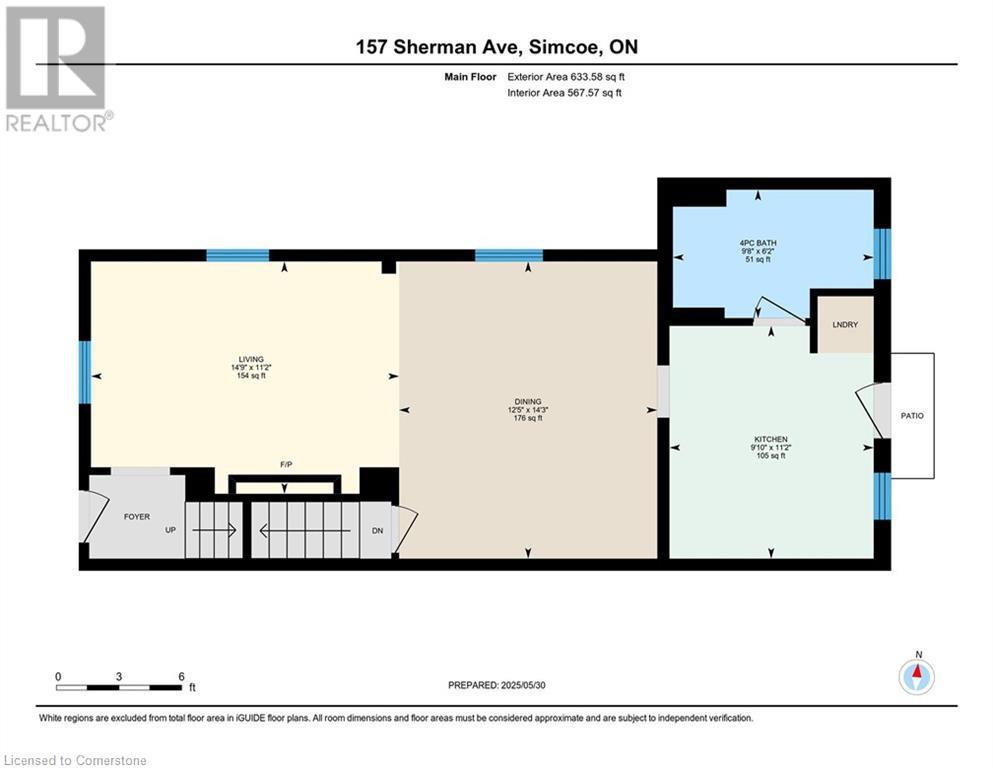157 Sherman Street Simcoe, Ontario N3Y 2T2
$396,500
Newly Renovated 2 Story Semi-Detached Home, Close To Lynnwood Park, Norfolk Golf & Country Club, Restaurants, And Shops. Pot Lights Throughout Living And Dining Rooms. New Electric Fireplace. New Kitchen Appliances. New Kitchen Cabinets, Ceramic Backsplash, Wooden Countertop And Designer Faucet. All-New Bathroom Fixtures. Natural Light Filled Bedrooms. Luxury Vinyl Flooring Throughout. New Backyard Fence. New Roof Installed in 2018, New Windows and Doors Installed in 2022, New AC Unit Installed in 2021, New Indoor Weeping Tile Drainage System Professionally Done in 2023. Inclusions: Updated 200 Amp Electrical Panel, Energy Efficient Furnace, Ample Street Parking. (id:61445)
Property Details
| MLS® Number | 40737166 |
| Property Type | Single Family |
| AmenitiesNearBy | Golf Nearby, Park, Playground, Schools |
| ParkingSpaceTotal | 1 |
Building
| BathroomTotal | 1 |
| BedroomsAboveGround | 3 |
| BedroomsTotal | 3 |
| Appliances | Dryer, Refrigerator, Stove, Washer |
| ArchitecturalStyle | 2 Level |
| BasementDevelopment | Partially Finished |
| BasementType | Partial (partially Finished) |
| ConstructionStyleAttachment | Semi-detached |
| ExteriorFinish | Other |
| HeatingType | Other |
| StoriesTotal | 2 |
| SizeInterior | 1047 Sqft |
| Type | House |
| UtilityWater | Municipal Water |
Land
| Acreage | No |
| LandAmenities | Golf Nearby, Park, Playground, Schools |
| Sewer | Municipal Sewage System |
| SizeFrontage | 22 Ft |
| SizeTotalText | Under 1/2 Acre |
| ZoningDescription | R2 |
Rooms
| Level | Type | Length | Width | Dimensions |
|---|---|---|---|---|
| Second Level | Bedroom | 10'11'' x 8'10'' | ||
| Second Level | Bedroom | 7'3'' x 8'7'' | ||
| Second Level | Bedroom | 14'1'' x 8'11'' | ||
| Main Level | Dining Room | 14'3'' x 12'5'' | ||
| Main Level | Foyer | Measurements not available | ||
| Main Level | Kitchen | 11'2'' x 12'5'' | ||
| Main Level | 4pc Bathroom | Measurements not available | ||
| Main Level | Living Room | 11'2'' x 14'9'' |
https://www.realtor.ca/real-estate/28412168/157-sherman-street-simcoe
Interested?
Contact us for more information
Ibrahim Hussein Abouzeid
Salesperson
675 Riverbend Dr
Kitchener, Ontario N2K 3S3

