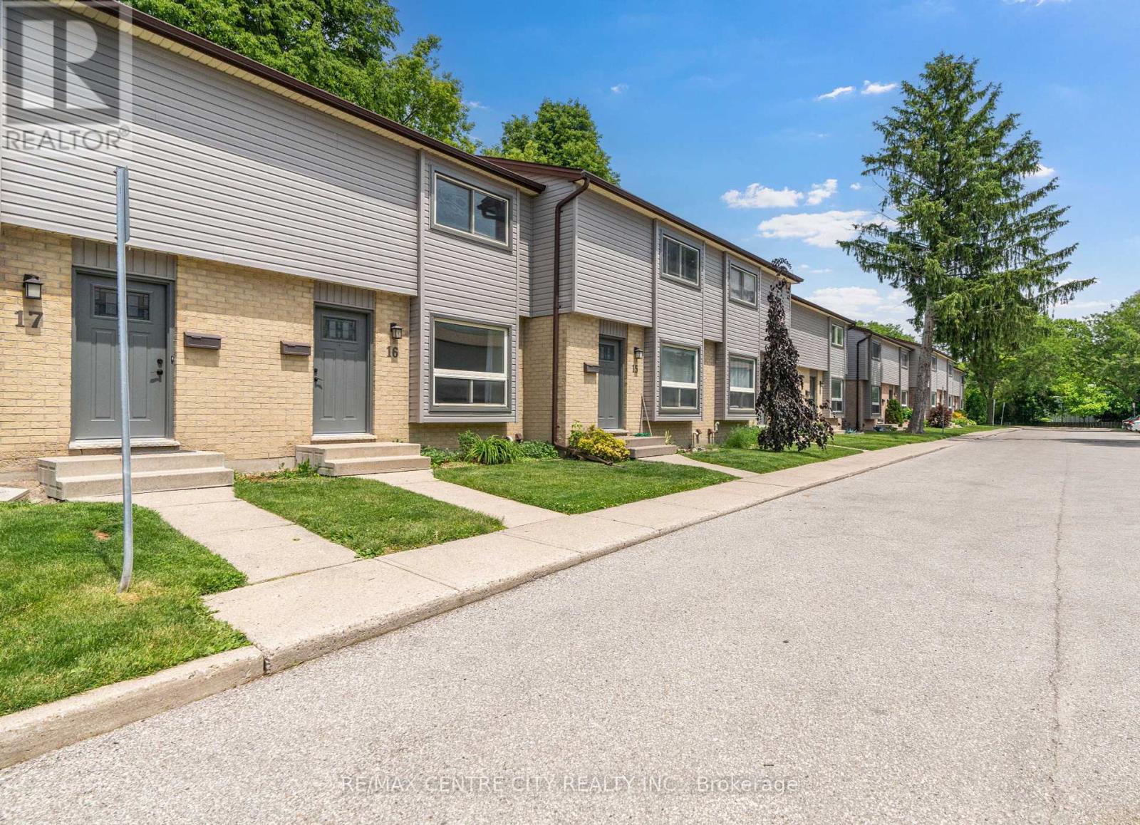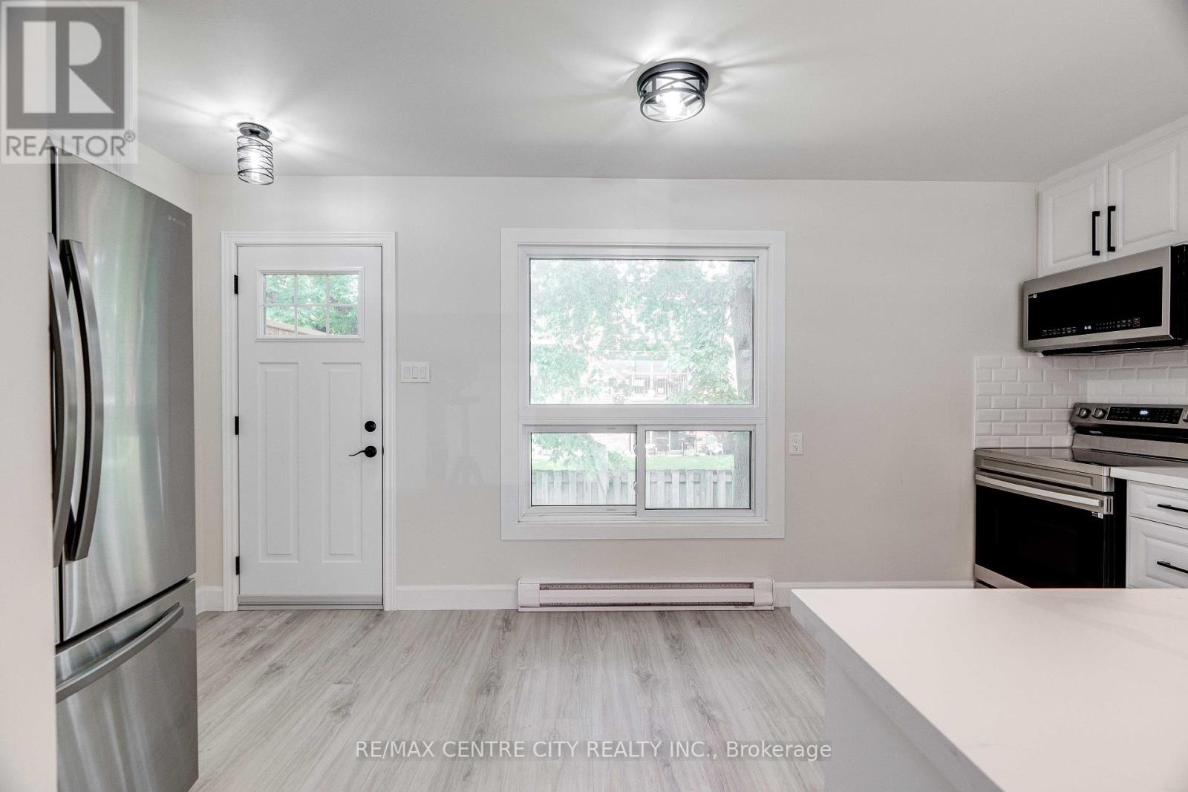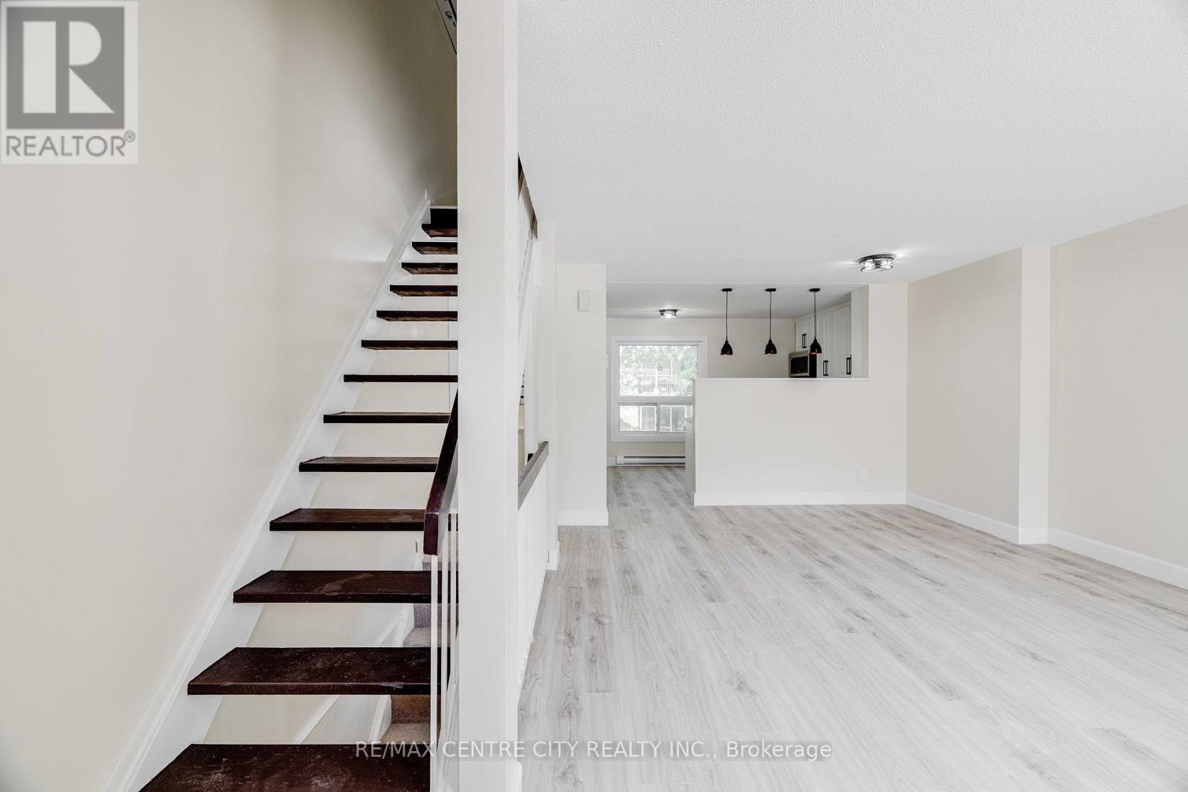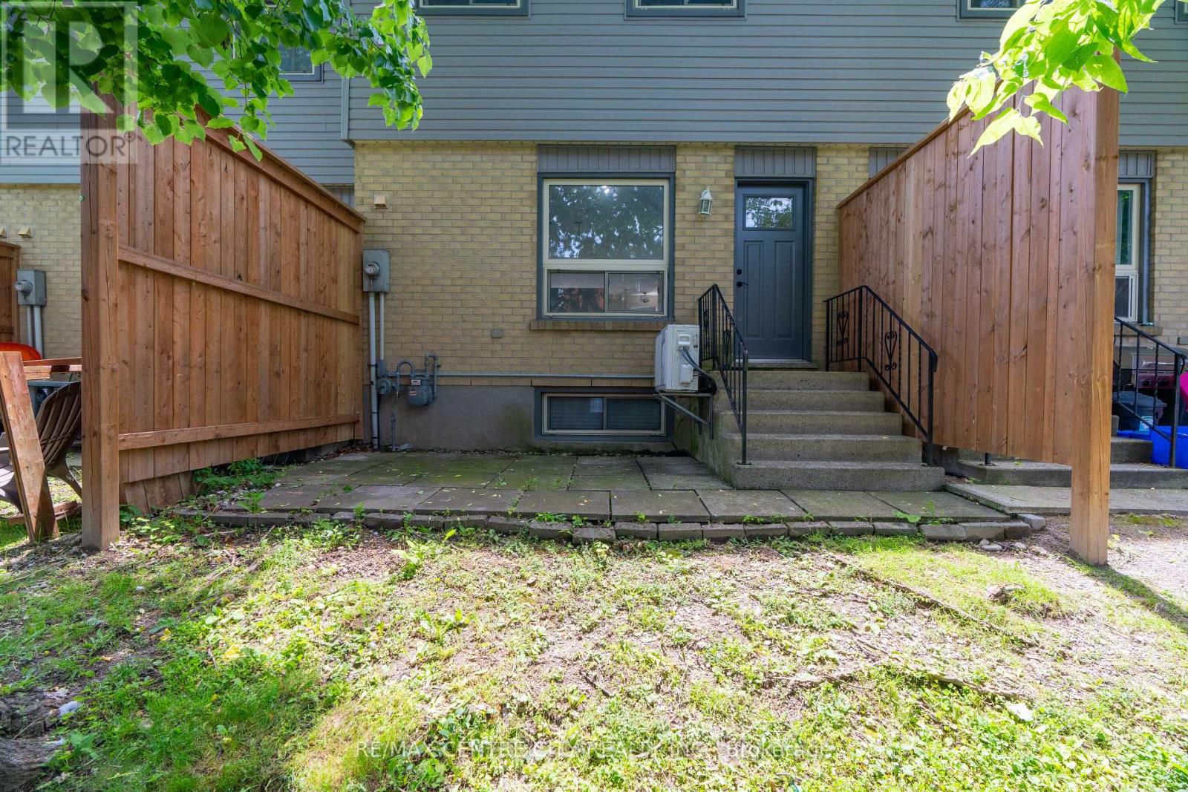16 - 253 Taylor Street London, Ontario N5Y 2J6
$459,900Maintenance, Water, Insurance
$485 Monthly
Maintenance, Water, Insurance
$485 MonthlyWelcome to unit #16-253 Taylor Street. This 3-bedroom and 1.5-bathroom condo townhome is ideal for a first-time buyer, investors, professional couples, downsizing, or a small family. The newly renovated home has many upgraded features, new kitchen with quartz countertops and tile backsplash, brand new appliances, luxury vinyl flooring, fresh paint, new bath with quartz vanity, upgraded light fixtures and including finished basement. You will love this awesome townhome filled with updates throughout, the open concept main level floorplan provides great sightlines with lots of light from large windows. Also, the home is located within walking distance to daily essentials such as groceries, pharmacy, hardware store, Beer Store, banking, restaurants, and more. Commuting to Fanshawe College, Western University, St. Joseph's Hospital, University Hospital, and downtown London is a breeze by car or transit. If you've been looking for the perfect home to get your family into the market, or perhaps waiting to find an income property that will appeal to families, you will love this awesome townhome. Property virtually staged. (id:61445)
Property Details
| MLS® Number | X12053888 |
| Property Type | Single Family |
| Community Name | East C |
| AmenitiesNearBy | Hospital, Park, Place Of Worship, Schools |
| CommunityFeatures | Pet Restrictions, Community Centre, School Bus |
| EquipmentType | Water Heater - Electric |
| Features | Flat Site |
| ParkingSpaceTotal | 1 |
| RentalEquipmentType | Water Heater - Electric |
| Structure | Deck, Porch |
Building
| BathroomTotal | 2 |
| BedroomsAboveGround | 3 |
| BedroomsTotal | 3 |
| Age | 31 To 50 Years |
| Amenities | Fireplace(s) |
| Appliances | Water Heater, Dishwasher, Dryer, Microwave, Stove, Washer, Refrigerator |
| BasementType | Full |
| CoolingType | Wall Unit |
| ExteriorFinish | Vinyl Siding, Brick |
| FireProtection | Smoke Detectors |
| FlooringType | Vinyl, Tile |
| FoundationType | Unknown |
| HalfBathTotal | 1 |
| HeatingFuel | Electric |
| HeatingType | Baseboard Heaters |
| StoriesTotal | 2 |
| SizeInterior | 999.992 - 1198.9898 Sqft |
| Type | Row / Townhouse |
Parking
| No Garage |
Land
| Acreage | No |
| LandAmenities | Hospital, Park, Place Of Worship, Schools |
| ZoningDescription | R5-7 |
Rooms
| Level | Type | Length | Width | Dimensions |
|---|---|---|---|---|
| Second Level | Primary Bedroom | 5.08 m | 4.09 m | 5.08 m x 4.09 m |
| Second Level | Bedroom | 2.59 m | 3 m | 2.59 m x 3 m |
| Second Level | Bedroom | 2.41 m | 4.11 m | 2.41 m x 4.11 m |
| Second Level | Bathroom | 3 m | 1.5 m | 3 m x 1.5 m |
| Basement | Utility Room | 2.97 m | 3.43 m | 2.97 m x 3.43 m |
| Basement | Family Room | 5.11 m | 5.64 m | 5.11 m x 5.64 m |
| Main Level | Kitchen | 3.63 m | 2.84 m | 3.63 m x 2.84 m |
| Main Level | Dining Room | 4.11 m | 2.87 m | 4.11 m x 2.87 m |
| Main Level | Living Room | 4.11 m | 3.94 m | 4.11 m x 3.94 m |
| Main Level | Bathroom | 1.37 m | 1.27 m | 1.37 m x 1.27 m |
https://www.realtor.ca/real-estate/28101543/16-253-taylor-street-london-east-c
Interested?
Contact us for more information
Gowthami Soosaithas
Salesperson











































