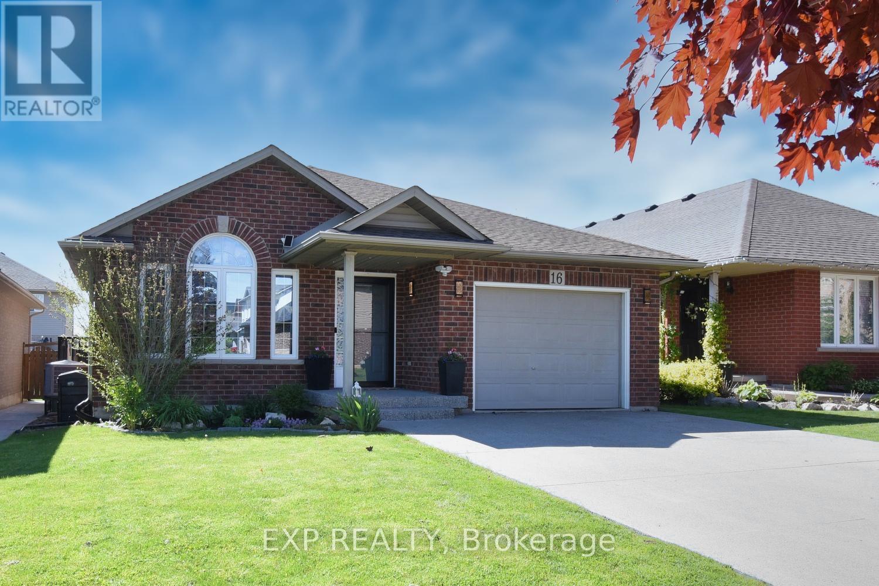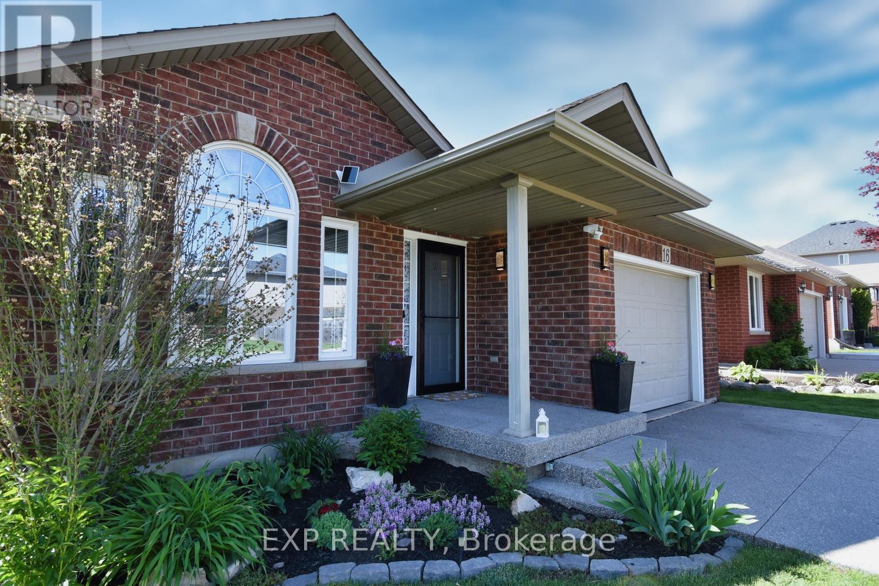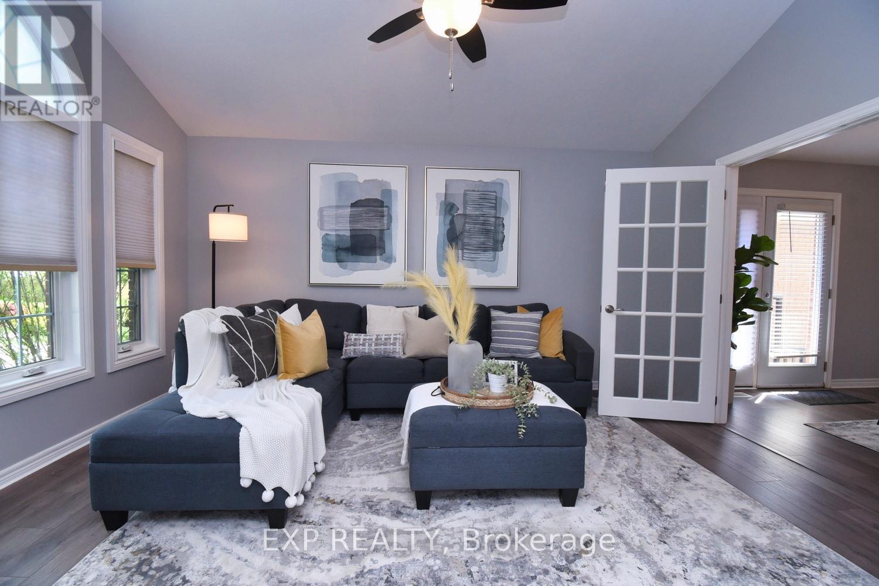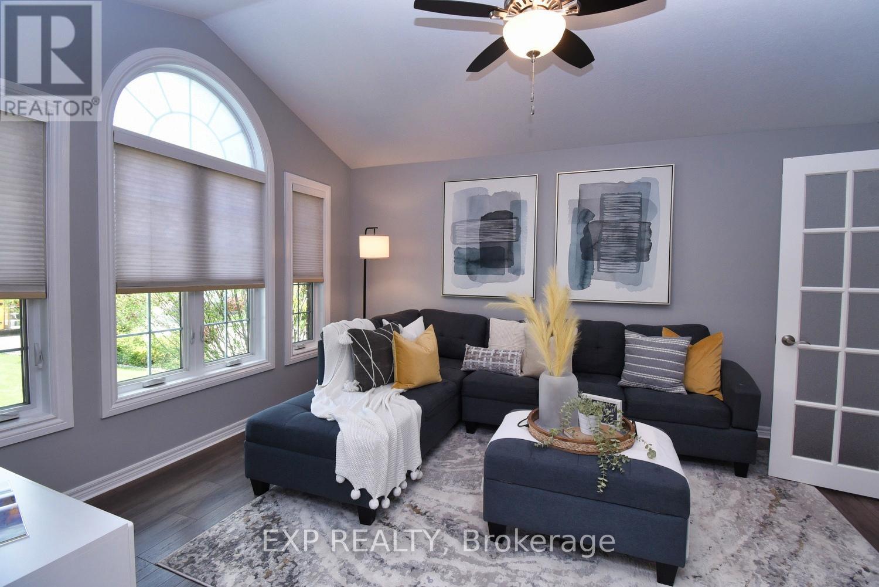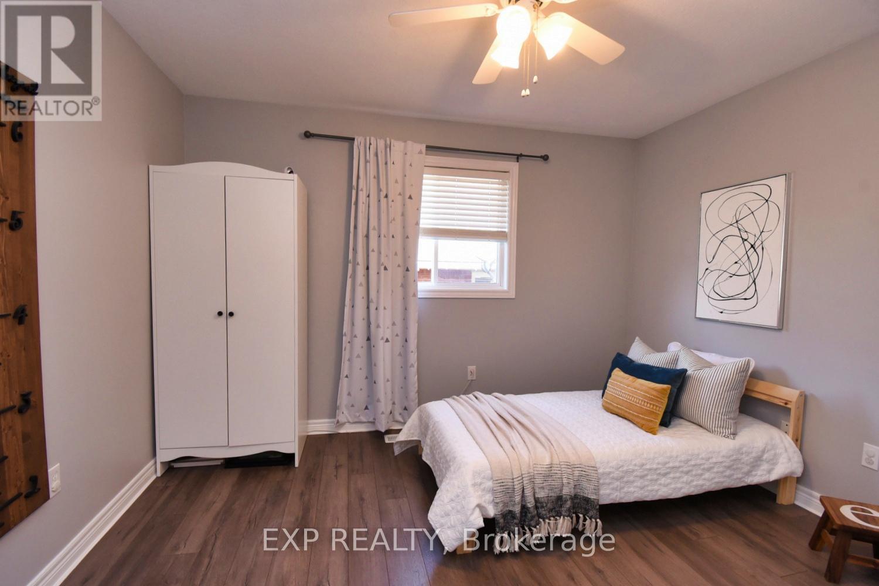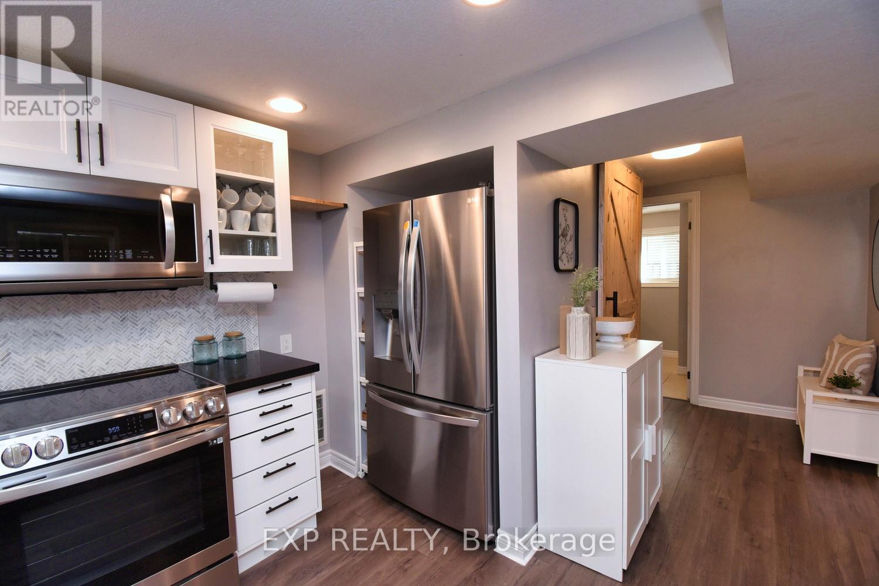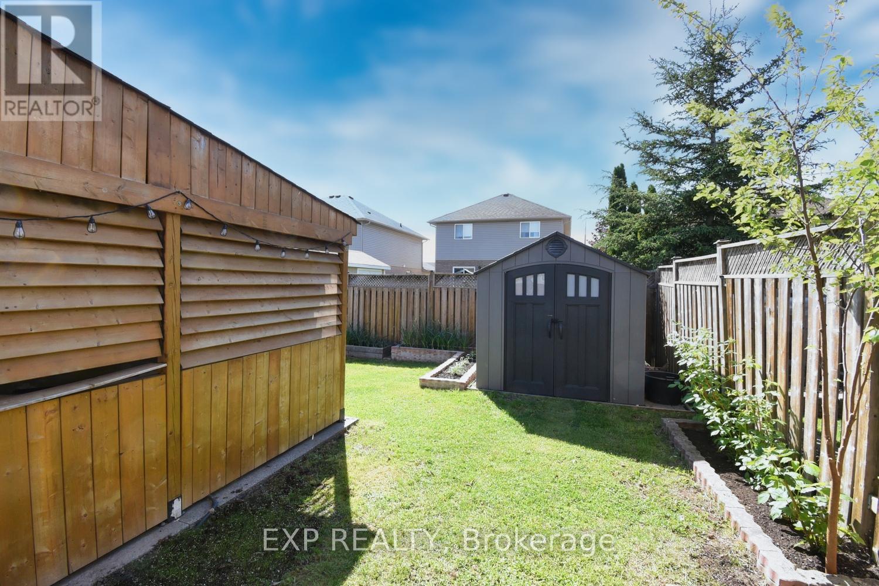16 Hollybank Way Hamilton, Ontario L0R 1W0
$848,800
Beautifully Upgraded Home in the Heart of Mount Hope's Sought-After Family Community. This 3+2 Bedroom, 2 Bath Residence Offers a Bright, Thoughtfully Designed Layout with Plenty of Space for Modern Family Living. Situated on a Quiet Street with Exceptional Curb Appeal and a Professionally Landscaped Yard, This Home is Truly Move-In Ready. Inside, You'll Find a Carpet-Free Interior with Oversized Windows That Fill Every Room with Natural Light. The Main Kitchen Features Granite Counters, Sleek Cabinetry, and an Open Layout That Flows Effortlessly Into the Living and Dining Areas Perfect for Entertaining. The Fully Finished Lower Level Offers a Full Second Kitchen, Two Additional Bedrooms, a Full Bath, and a Spacious Rec Room Ideal for an In-Law Suite or Multi-Generational Living. Additional Highlights Include a New A/C Unit, Updated 200 amp Electrical Panel, Water Filtration System, Fresh Paint, New Light Fixtures, and a Stylishly Designed Built-In Mudroom Offering Smart Storage Without Sacrificing Space. Step Outside to Your Private Backyard Oasis Featuring Two Custom Gazebos One Perfect for Dining or Lounging, and the Other Housing a Luxurious Bullfrog Hot Tub. Whether Hosting Guests or Enjoying a Quiet Evening, This Outdoor Space is Designed for Year-Round Enjoyment. All of This in a Safe, Family-Friendly Neighbourhood Surrounded by Parks, Trails, Top Schools, and Minutes from Hamilton Airport and Major Highways. This is the Move-In Ready Home You've Been Waiting For A True Gem in Mount Hope. (id:61445)
Property Details
| MLS® Number | X12164041 |
| Property Type | Single Family |
| Community Name | Mount Hope |
| AmenitiesNearBy | Schools, Public Transit |
| EquipmentType | Water Heater |
| Features | Lighting, Carpet Free, Gazebo, Sump Pump, In-law Suite |
| ParkingSpaceTotal | 3 |
| RentalEquipmentType | Water Heater |
| Structure | Shed |
Building
| BathroomTotal | 2 |
| BedroomsAboveGround | 3 |
| BedroomsBelowGround | 2 |
| BedroomsTotal | 5 |
| Appliances | Hot Tub, Water Heater, Water Purifier, Water Meter, Dishwasher, Microwave, Range, Stove, Window Coverings, Refrigerator |
| BasementDevelopment | Finished |
| BasementFeatures | Apartment In Basement |
| BasementType | N/a (finished) |
| ConstructionStyleAttachment | Detached |
| ConstructionStyleSplitLevel | Backsplit |
| CoolingType | Central Air Conditioning |
| ExteriorFinish | Brick |
| FlooringType | Laminate, Ceramic |
| FoundationType | Poured Concrete |
| HeatingFuel | Natural Gas |
| HeatingType | Forced Air |
| SizeInterior | 1100 - 1500 Sqft |
| Type | House |
| UtilityWater | Municipal Water |
Parking
| Attached Garage | |
| Garage |
Land
| Acreage | No |
| FenceType | Fully Fenced, Fenced Yard |
| LandAmenities | Schools, Public Transit |
| Sewer | Sanitary Sewer |
| SizeDepth | 112.53 M |
| SizeFrontage | 40.03 M |
| SizeIrregular | 40 X 112.5 M |
| SizeTotalText | 40 X 112.5 M |
Rooms
| Level | Type | Length | Width | Dimensions |
|---|---|---|---|---|
| Second Level | Primary Bedroom | 3.35 m | 3.99 m | 3.35 m x 3.99 m |
| Second Level | Bedroom 2 | 3.56 m | 3.05 m | 3.56 m x 3.05 m |
| Second Level | Bathroom | 2.1 m | 2 m | 2.1 m x 2 m |
| Second Level | Bedroom 3 | 2.97 m | 3.94 m | 2.97 m x 3.94 m |
| Basement | Living Room | 3.15 m | 6.55 m | 3.15 m x 6.55 m |
| Basement | Kitchen | 3.75 m | 2.9 m | 3.75 m x 2.9 m |
| Basement | Bedroom 4 | 3.25 m | 3.28 m | 3.25 m x 3.28 m |
| Basement | Bathroom | 2.1 m | 2 m | 2.1 m x 2 m |
| Lower Level | Bedroom 5 | 3.28 m | 4.65 m | 3.28 m x 4.65 m |
| Lower Level | Other | 3.01 m | 4.07 m | 3.01 m x 4.07 m |
| Lower Level | Laundry Room | 4 m | 3.5 m | 4 m x 3.5 m |
| Main Level | Living Room | 3.56 m | 4.52 m | 3.56 m x 4.52 m |
| Main Level | Kitchen | 3.07 m | 22 m | 3.07 m x 22 m |
Utilities
| Cable | Available |
| Electricity | Installed |
| Sewer | Installed |
https://www.realtor.ca/real-estate/28346816/16-hollybank-way-hamilton-mount-hope-mount-hope
Interested?
Contact us for more information
Gustavo Andres Romero
Salesperson
4711 Yonge St 10th Flr, 106430
Toronto, Ontario M2N 6K8


