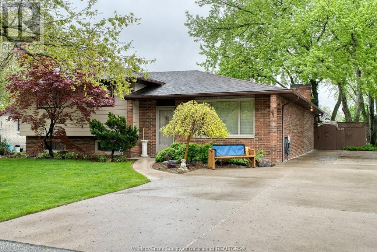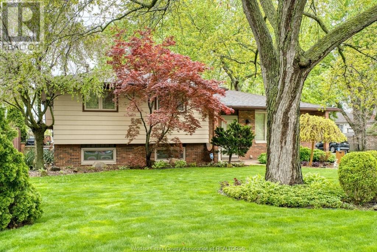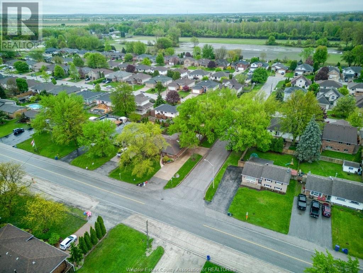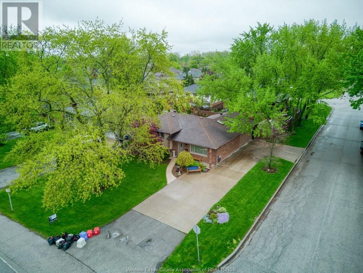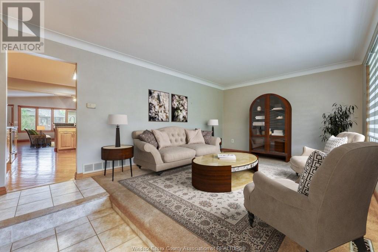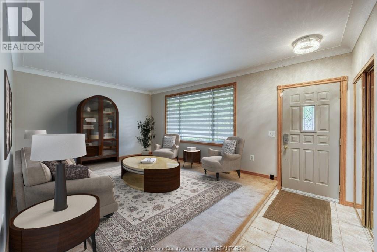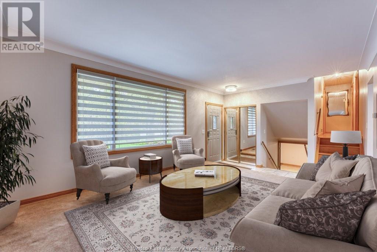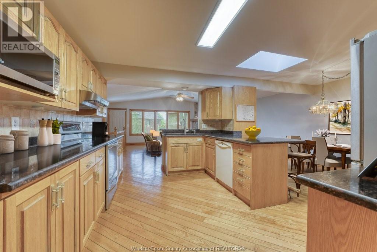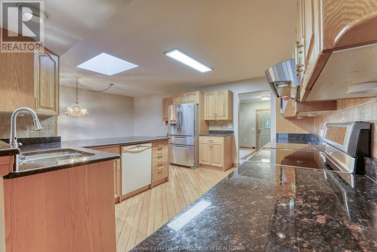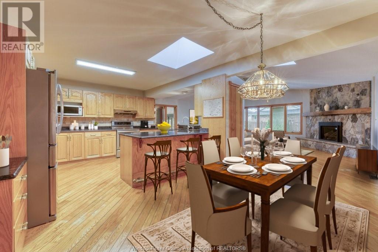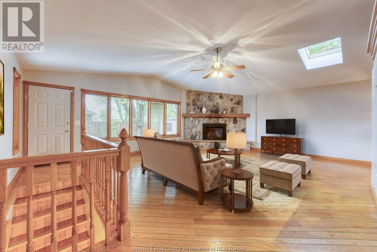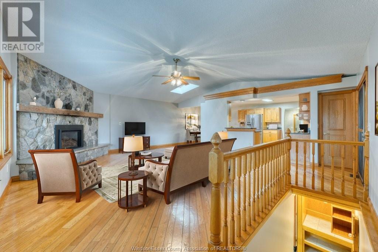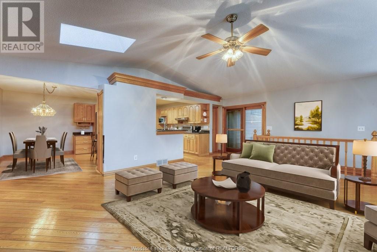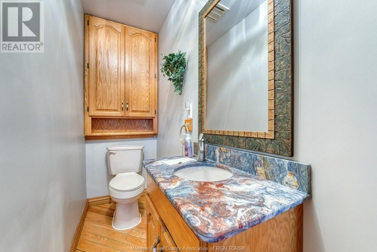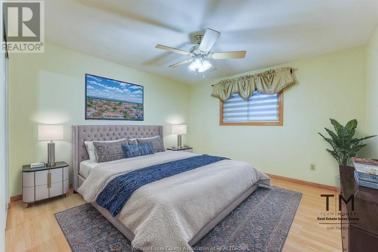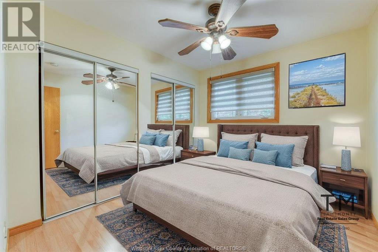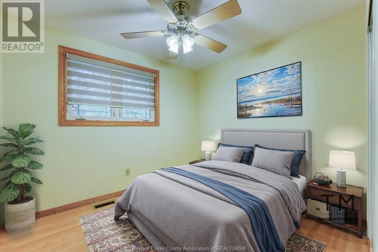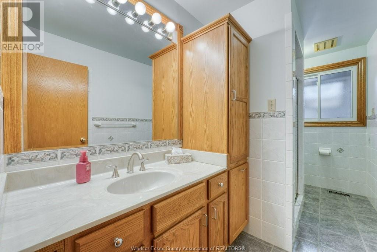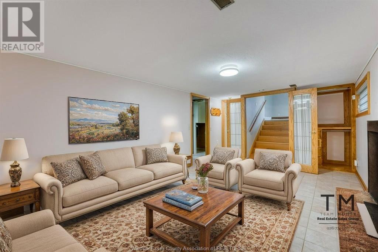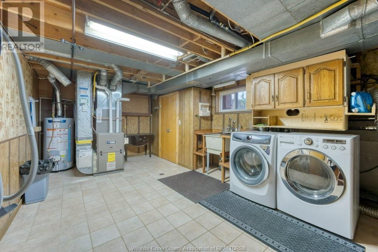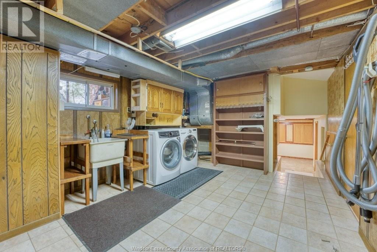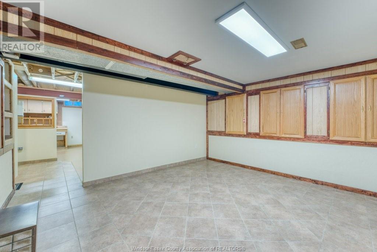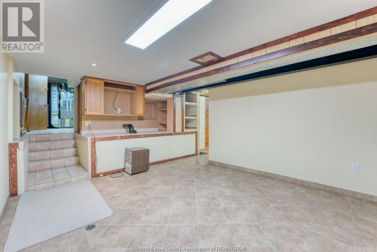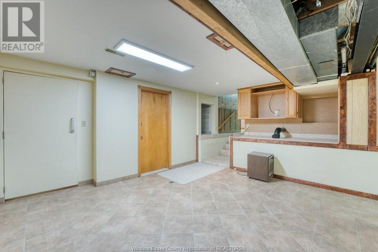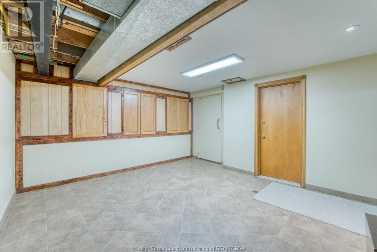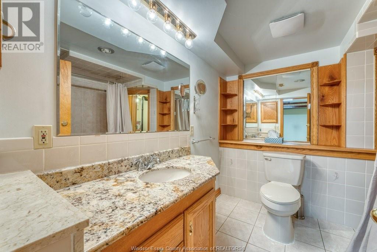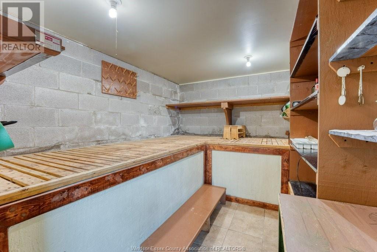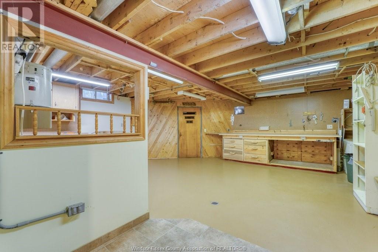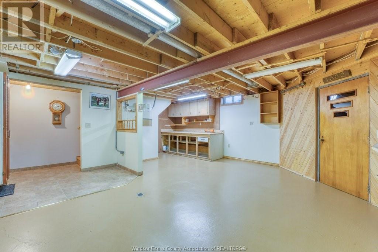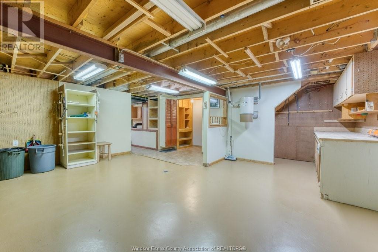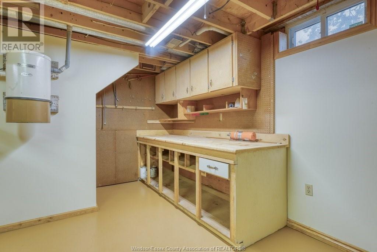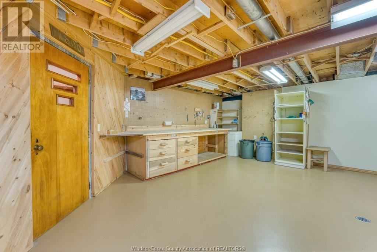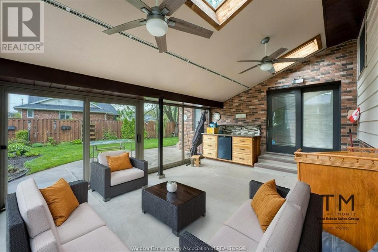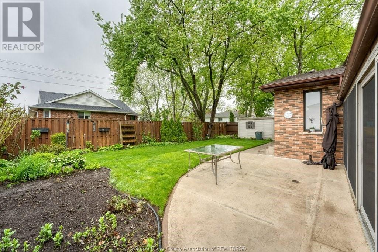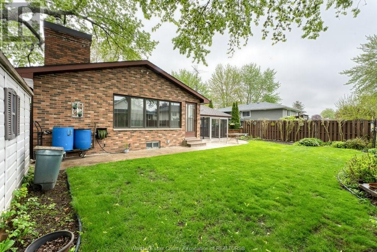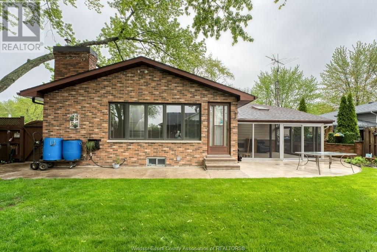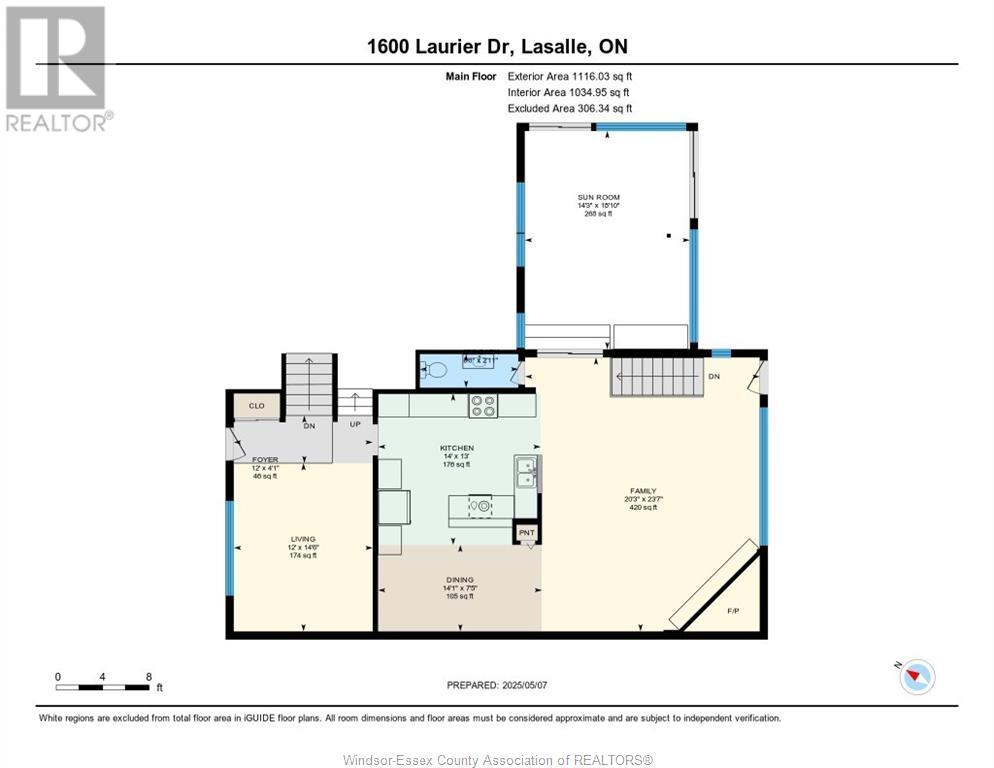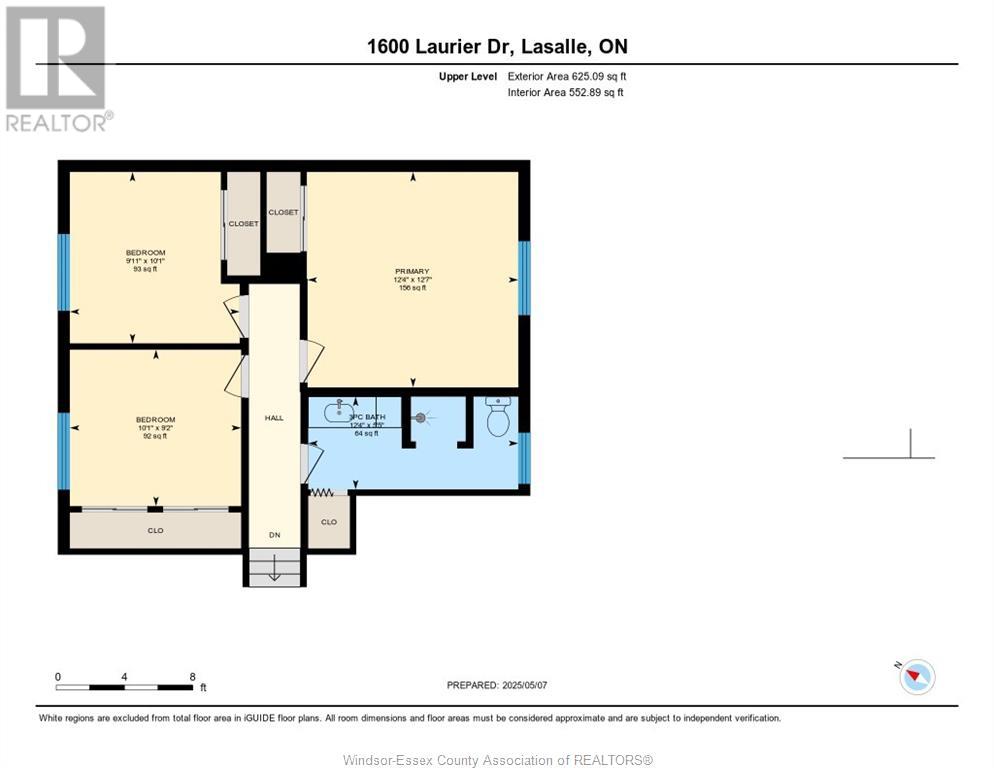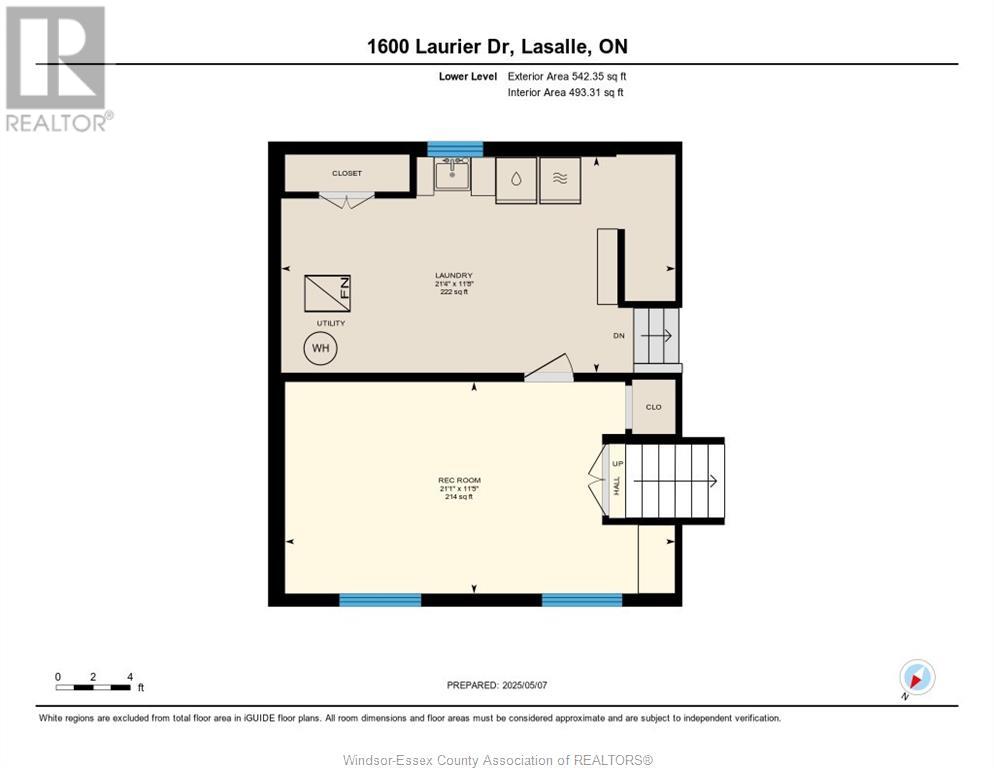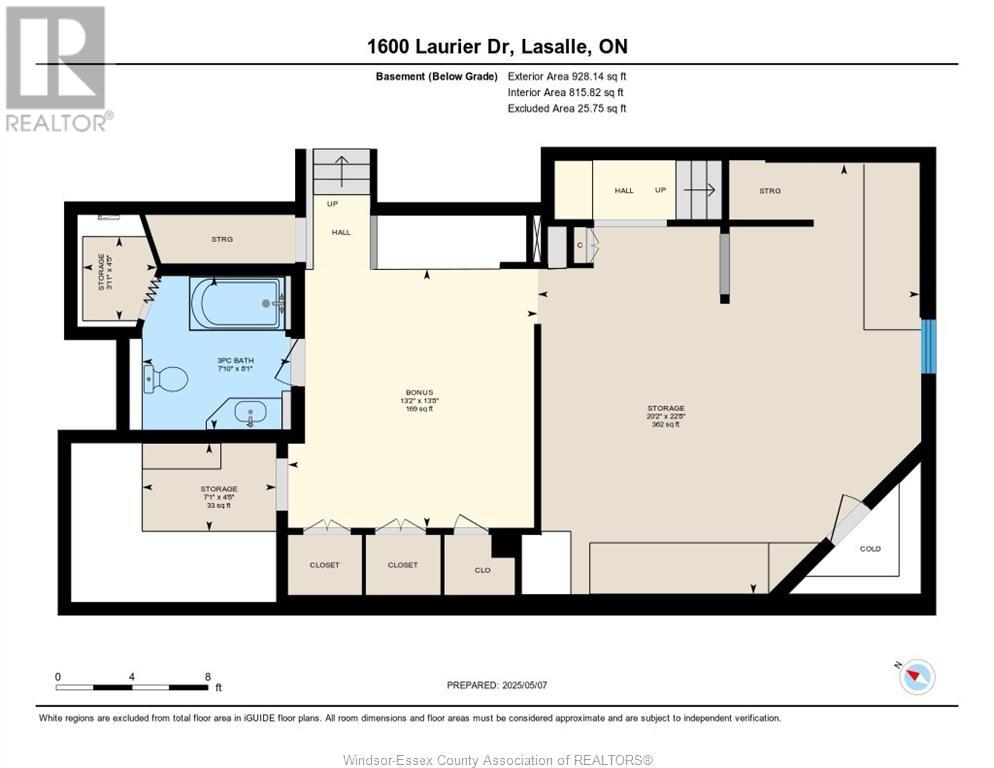1600 Laurier Drive Lasalle, Ontario N9J 1N5
$689,900
Location, Quality, Upgraded. Welcome to 1600 Laurier Dr, LaSalle, a spacious 4-level side split offering 3,600 sq ft of living space. Featuring 3+1 bedrooms, 2.1 baths, a sunlit main living area with skylights and a gas fireplace, plus a kitchen with oak cabinetry, granite countertops, and a breakfast nook. The lower levels include a 4th bedroom, laundry, a wine cellar, and ample storage. Updates include a newer furnace, AC, and water heater. The fenced backyard offers a covered seaton sunroom, tool shed, and a pull-through driveway connecting to two streets. Ideally located near schools, the Vollmer Complex, and local amenities. This is a well-maintained home in a prime location and is available to move into today! (id:61445)
Property Details
| MLS® Number | 25011680 |
| Property Type | Single Family |
| Features | Double Width Or More Driveway, Concrete Driveway, Finished Driveway, Front Driveway, Side Driveway |
Building
| BathroomTotal | 3 |
| BedroomsAboveGround | 3 |
| BedroomsBelowGround | 1 |
| BedroomsTotal | 4 |
| Appliances | Central Vacuum, Dishwasher, Dryer, Microwave, Refrigerator, Stove, Washer |
| ArchitecturalStyle | 4 Level |
| ConstructedDate | 1973 |
| ConstructionStyleAttachment | Detached |
| ConstructionStyleSplitLevel | Sidesplit |
| CoolingType | Central Air Conditioning |
| ExteriorFinish | Aluminum/vinyl, Brick |
| FireplaceFuel | Gas |
| FireplacePresent | Yes |
| FireplaceType | Direct Vent |
| FlooringType | Carpeted, Ceramic/porcelain, Hardwood |
| FoundationType | Block |
| HalfBathTotal | 1 |
| HeatingFuel | Natural Gas |
| HeatingType | Forced Air, Furnace |
| SizeInterior | 2283 Sqft |
| TotalFinishedArea | 2283 Sqft |
Land
| Acreage | No |
| FenceType | Fence |
| LandscapeFeatures | Landscaped |
| SizeIrregular | 60x107 Ft |
| SizeTotalText | 60x107 Ft |
| ZoningDescription | Res |
Rooms
| Level | Type | Length | Width | Dimensions |
|---|---|---|---|---|
| Second Level | 3pc Bathroom | Measurements not available | ||
| Second Level | Bedroom | Measurements not available | ||
| Second Level | Bedroom | Measurements not available | ||
| Second Level | Primary Bedroom | Measurements not available | ||
| Basement | 3pc Bathroom | Measurements not available | ||
| Basement | Workshop | Measurements not available | ||
| Basement | Utility Room | Measurements not available | ||
| Basement | Storage | Measurements not available | ||
| Basement | Fruit Cellar | Measurements not available | ||
| Lower Level | Laundry Room | Measurements not available | ||
| Lower Level | Bedroom | Measurements not available | ||
| Main Level | 2pc Bathroom | Measurements not available | ||
| Main Level | Eating Area | Measurements not available | ||
| Main Level | Kitchen | Measurements not available | ||
| Main Level | Family Room/fireplace | Measurements not available | ||
| Main Level | Living Room | Measurements not available | ||
| Main Level | Foyer | Measurements not available |
https://www.realtor.ca/real-estate/28289004/1600-laurier-drive-lasalle
Interested?
Contact us for more information
Nick Montaleone
Broker
59 Eugenie St. East
Windsor, Ontario N8X 2X9


