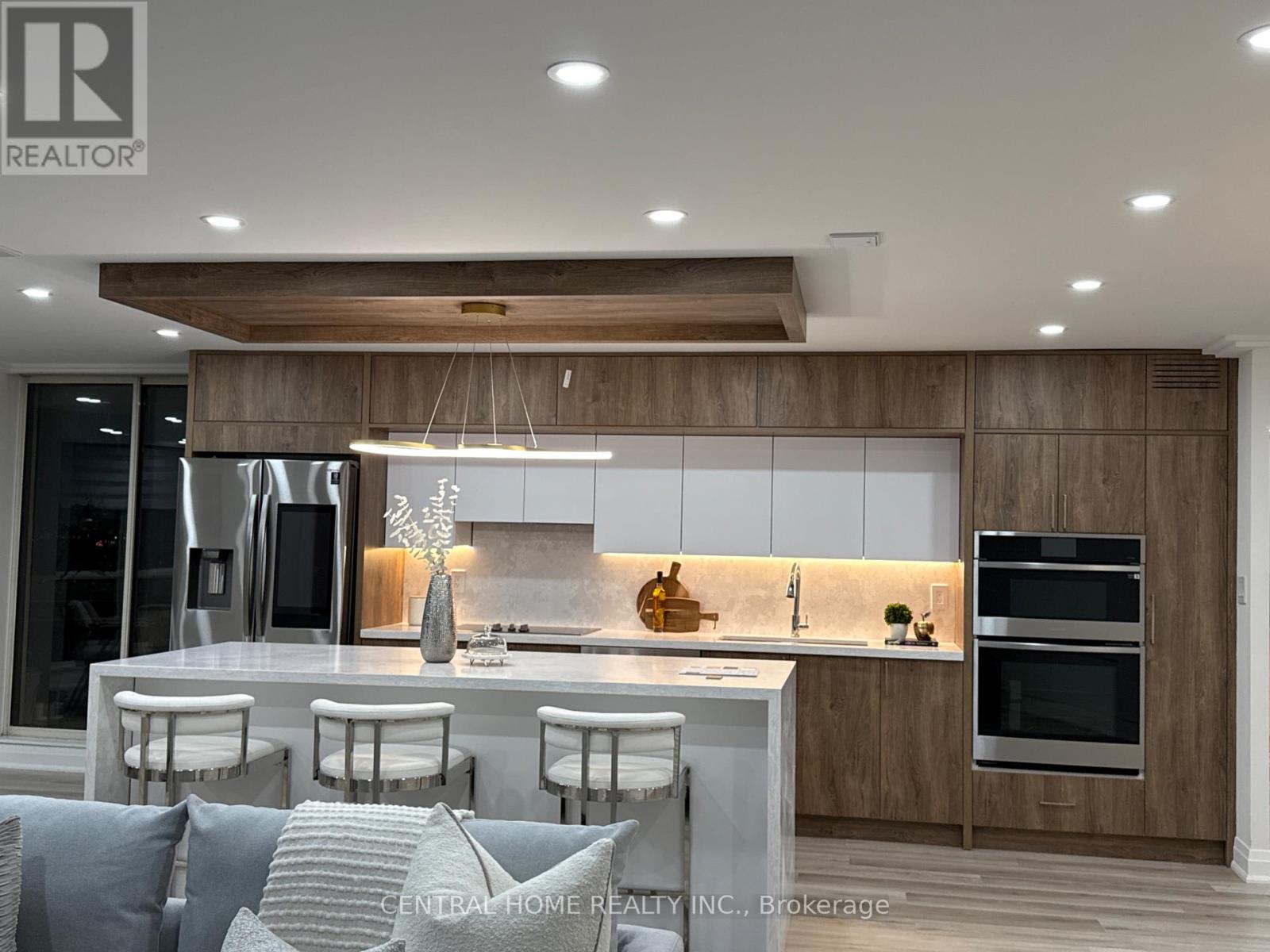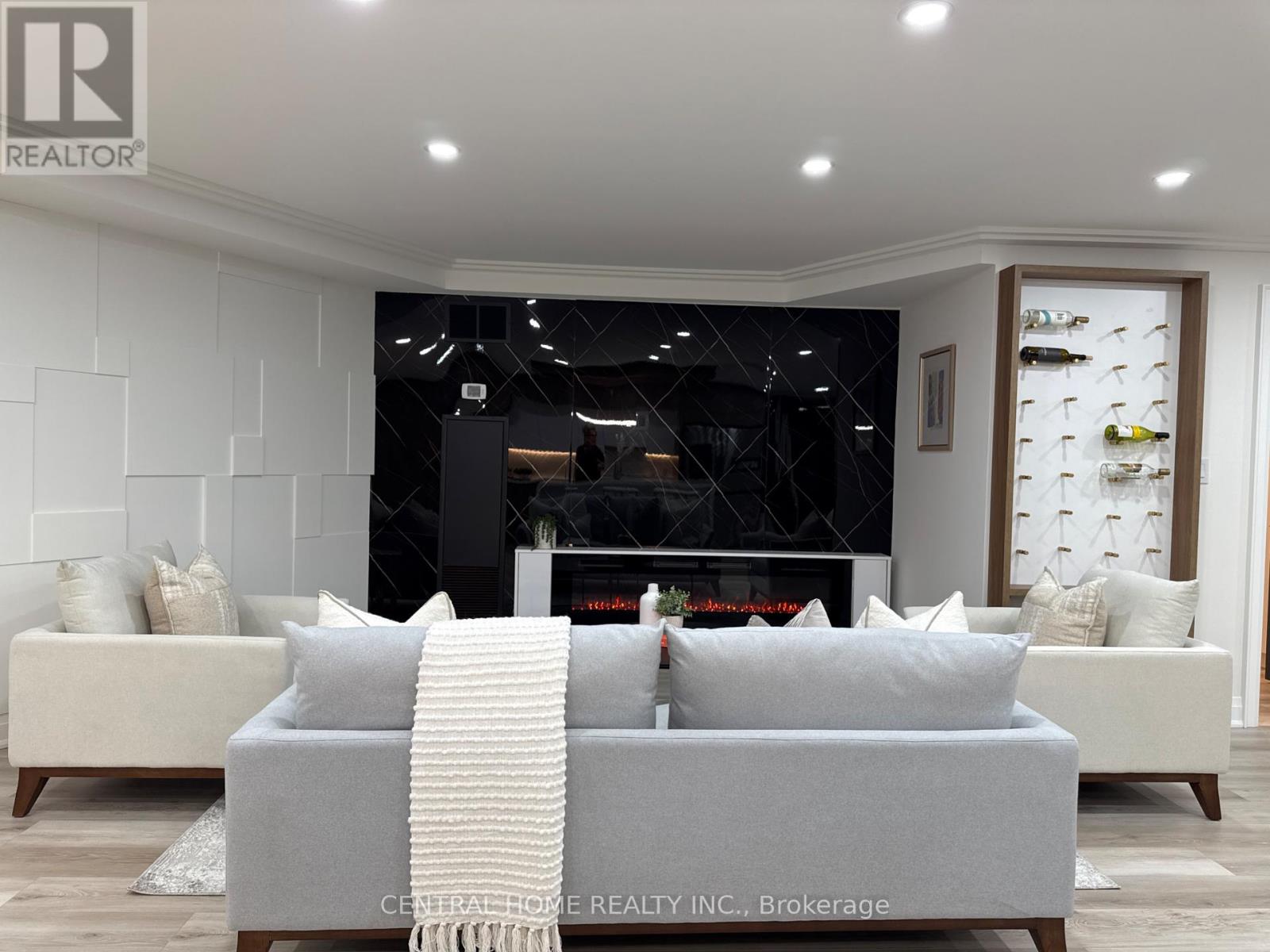1602 - 85 Skymark Drive Toronto, Ontario M2H 3P2
2 Bedroom
2 Bathroom
1399.9886 - 1598.9864 sqft
Central Air Conditioning
Forced Air
$1,148,000Maintenance, Heat, Electricity, Water, Common Area Maintenance, Insurance, Parking
$1,372.60 Monthly
Maintenance, Heat, Electricity, Water, Common Area Maintenance, Insurance, Parking
$1,372.60 MonthlyEXCELENT JOB RENOVATED UNIT (id:61445)
Property Details
| MLS® Number | C12063505 |
| Property Type | Single Family |
| Community Name | Hillcrest Village |
| CommunityFeatures | Pet Restrictions |
| Features | Balcony |
| ParkingSpaceTotal | 1 |
| Structure | Squash & Raquet Court |
Building
| BathroomTotal | 2 |
| BedroomsAboveGround | 2 |
| BedroomsTotal | 2 |
| Amenities | Exercise Centre, Recreation Centre |
| CoolingType | Central Air Conditioning |
| ExteriorFinish | Brick |
| FireProtection | Security System |
| FlooringType | Hardwood, Tile |
| HalfBathTotal | 1 |
| HeatingFuel | Natural Gas |
| HeatingType | Forced Air |
| SizeInterior | 1399.9886 - 1598.9864 Sqft |
| Type | Apartment |
Parking
| Underground | |
| Garage |
Land
| Acreage | No |
Rooms
| Level | Type | Length | Width | Dimensions |
|---|---|---|---|---|
| Flat | Living Room | 5 m | 4.7 m | 5 m x 4.7 m |
| Flat | Dining Room | 6.7 m | 3.5 m | 6.7 m x 3.5 m |
| Flat | Kitchen | 5.1 m | 3.09 m | 5.1 m x 3.09 m |
| Flat | Primary Bedroom | 4.3 m | 3.5 m | 4.3 m x 3.5 m |
| Flat | Bedroom 2 | 6.6 m | 3.57 m | 6.6 m x 3.57 m |
Interested?
Contact us for more information
Parviz Sanei-Kashani
Broker
Central Home Realty Inc.
30 Fulton Way Unit 8 Ste 100
Richmond Hill, Ontario L4B 1E6
30 Fulton Way Unit 8 Ste 100
Richmond Hill, Ontario L4B 1E6




