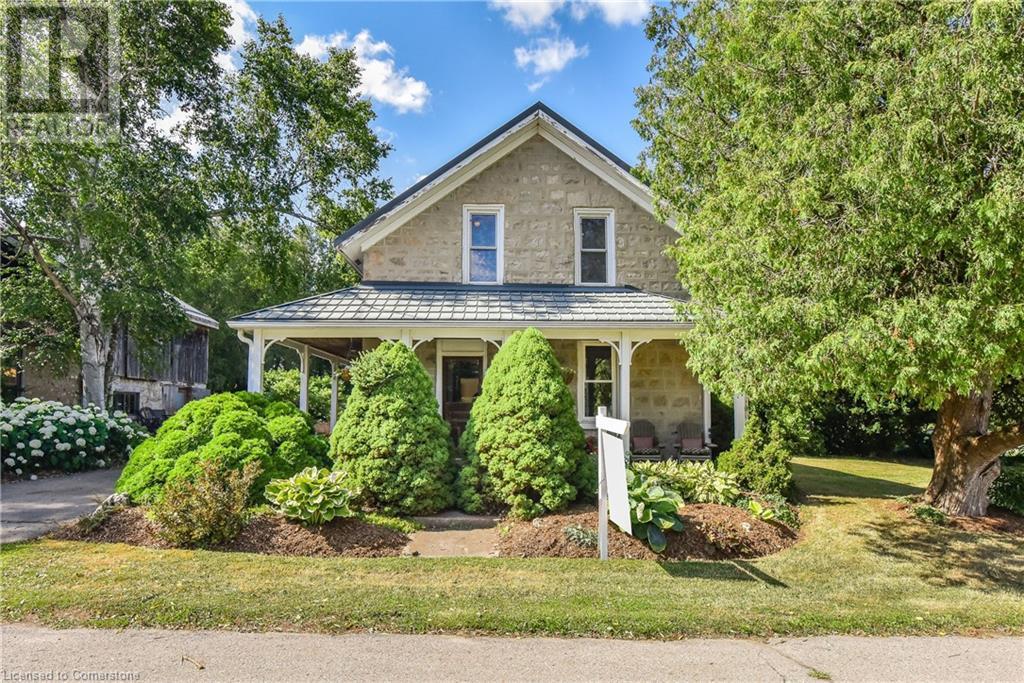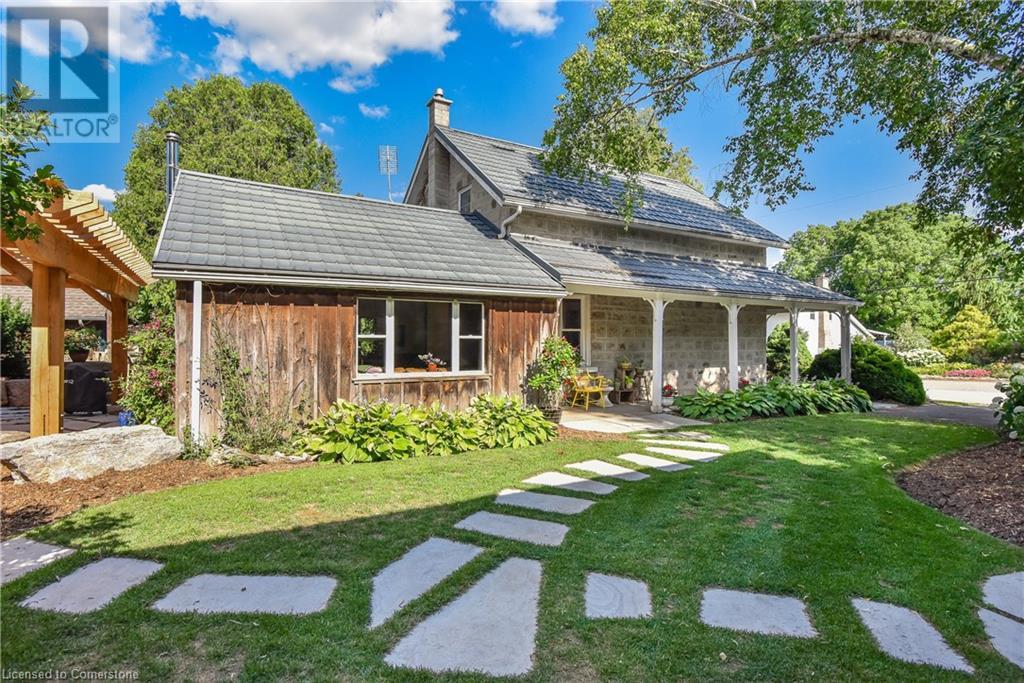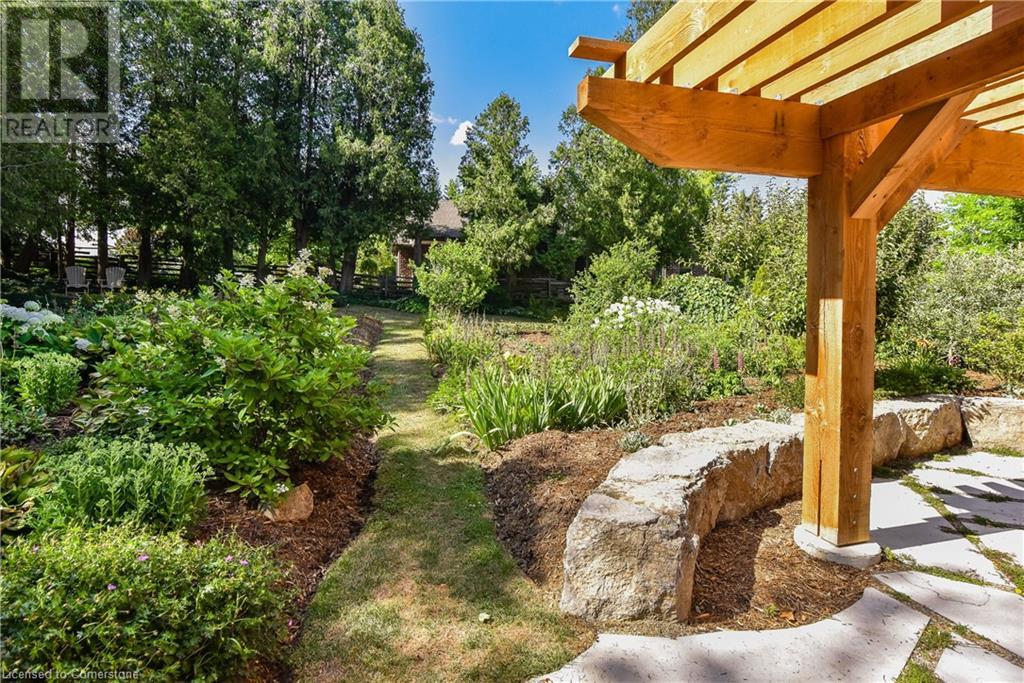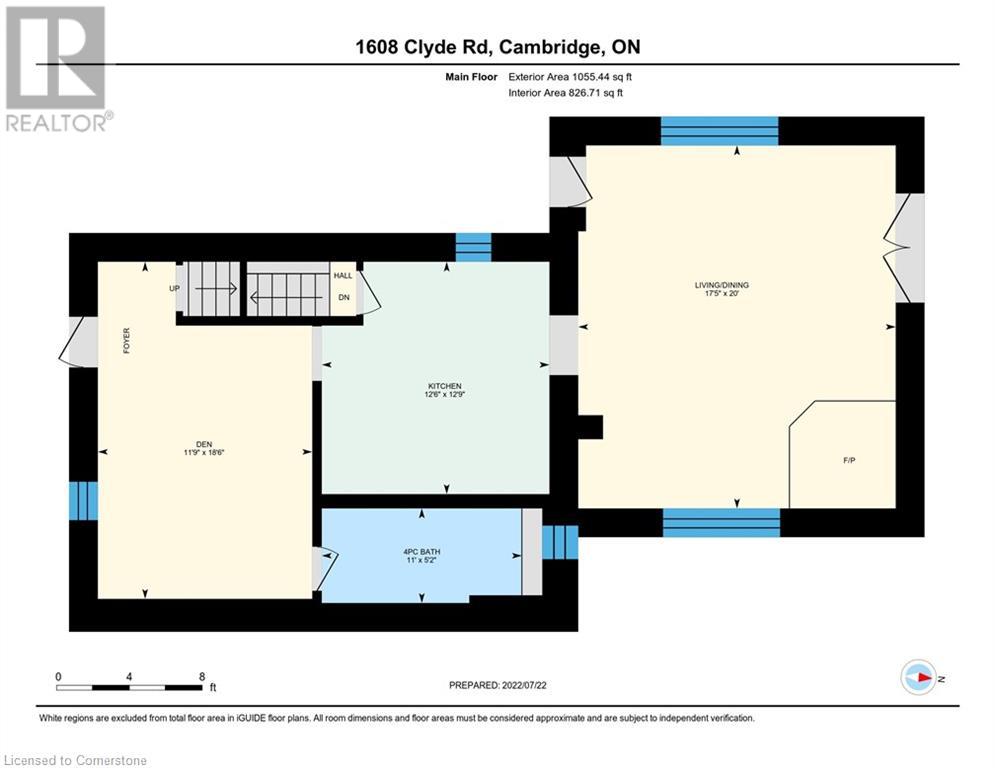1608 Clyde Road Cambridge, Ontario N1R 5S7
$1,299,000
Absolutely charming stone house built in 1870, nestled on a picturesque 1.03 acres in Clyde Village. The outbuilding presents multiple uses, featuring 730 square feet of unheated garage space and a 567 square foot heated area complete with a cozy propane fireplace. The second floor boasts a versatile studio/loft measuring 603 square feet, equipped with heating, cooling, and a lovely balcony for enjoying the serene surroundings. The exterior is equally enchanting, featuring gorgeous gardens, raspberry patch, rhubarb, pear and apple trees. There is also a stone patio, and a pergola, perfect for outdoor gatherings and relaxation. This property seamlessly blends historic charm with modern amenities, making it a truly special place to call home. This gorgeous property also has severance potential. Feasibility study, design, survey and drawings completed. (id:61445)
Property Details
| MLS® Number | 40702570 |
| Property Type | Single Family |
| AmenitiesNearBy | Beach, Golf Nearby |
| CommunityFeatures | Quiet Area |
| EquipmentType | Propane Tank |
| Features | Country Residential |
| ParkingSpaceTotal | 1 |
| RentalEquipmentType | Propane Tank |
Building
| BathroomTotal | 1 |
| BedroomsAboveGround | 3 |
| BedroomsTotal | 3 |
| Appliances | Dishwasher, Dryer, Refrigerator, Stove, Washer |
| ArchitecturalStyle | 2 Level |
| BasementDevelopment | Unfinished |
| BasementType | Partial (unfinished) |
| ConstructedDate | 1870 |
| ConstructionStyleAttachment | Detached |
| CoolingType | Central Air Conditioning |
| ExteriorFinish | Stone |
| FireplaceFuel | Propane,wood |
| FireplacePresent | Yes |
| FireplaceTotal | 2 |
| FireplaceType | Other - See Remarks,other - See Remarks |
| FoundationType | Unknown |
| HeatingFuel | Electric |
| HeatingType | Heat Pump |
| StoriesTotal | 2 |
| SizeInterior | 1652 Sqft |
| Type | House |
| UtilityWater | Well |
Land
| AccessType | Road Access |
| Acreage | Yes |
| LandAmenities | Beach, Golf Nearby |
| Sewer | Septic System |
| SizeDepth | 150 Ft |
| SizeFrontage | 194 Ft |
| SizeIrregular | 1.03 |
| SizeTotal | 1.03 Ac|1/2 - 1.99 Acres |
| SizeTotalText | 1.03 Ac|1/2 - 1.99 Acres |
| ZoningDescription | Z3 |
Rooms
| Level | Type | Length | Width | Dimensions |
|---|---|---|---|---|
| Second Level | Bedroom | 9'8'' x 7'5'' | ||
| Second Level | Bedroom | 12'4'' x 10'7'' | ||
| Second Level | Bedroom | 10'7'' x 8'11'' | ||
| Main Level | 4pc Bathroom | 11'0'' x 5'2'' | ||
| Main Level | Den | 18'6'' x 11'9'' | ||
| Main Level | Kitchen | 12'9'' x 12'6'' | ||
| Main Level | Living Room/dining Room | 18'6'' x 11'9'' |
https://www.realtor.ca/real-estate/27968985/1608-clyde-road-cambridge
Interested?
Contact us for more information
Rhonda Brierley
Salesperson
2025 Maria Street Unit 4a
Burlington, Ontario L7R 0G6




















































