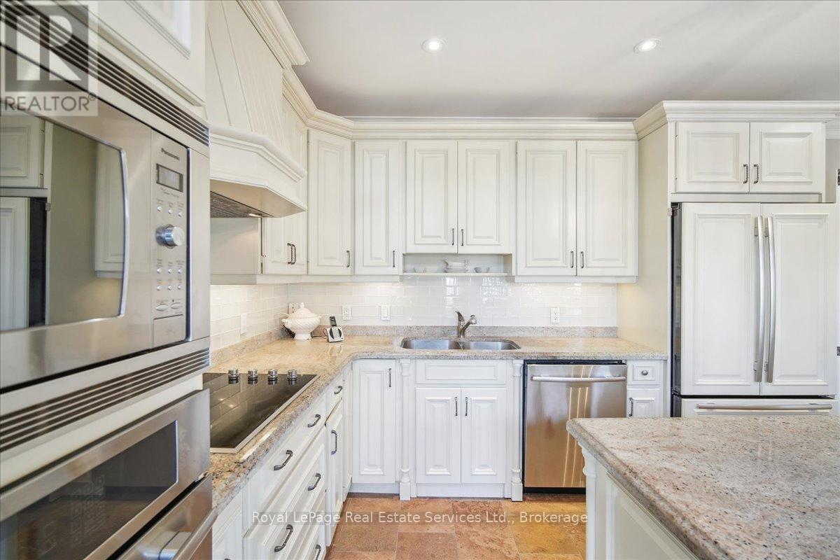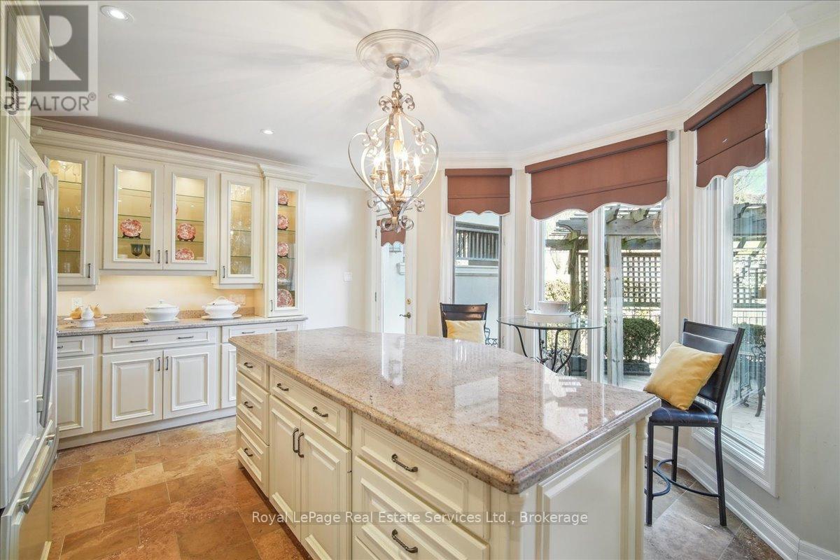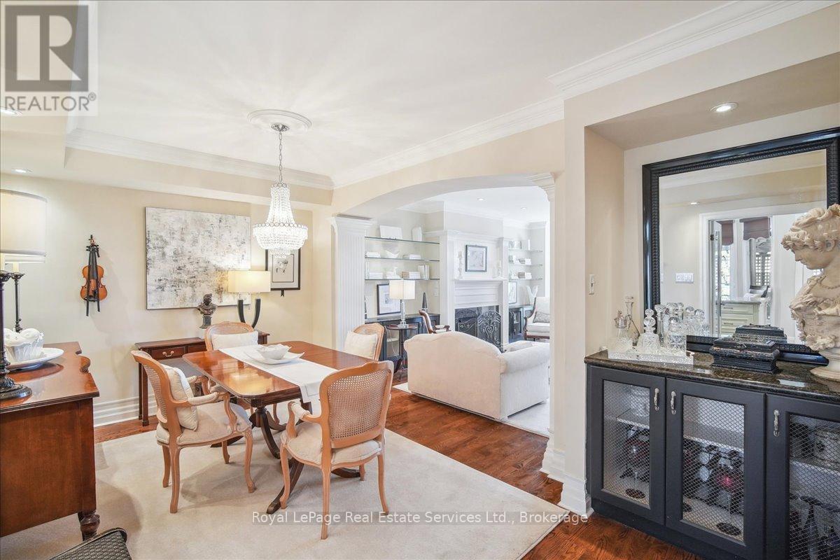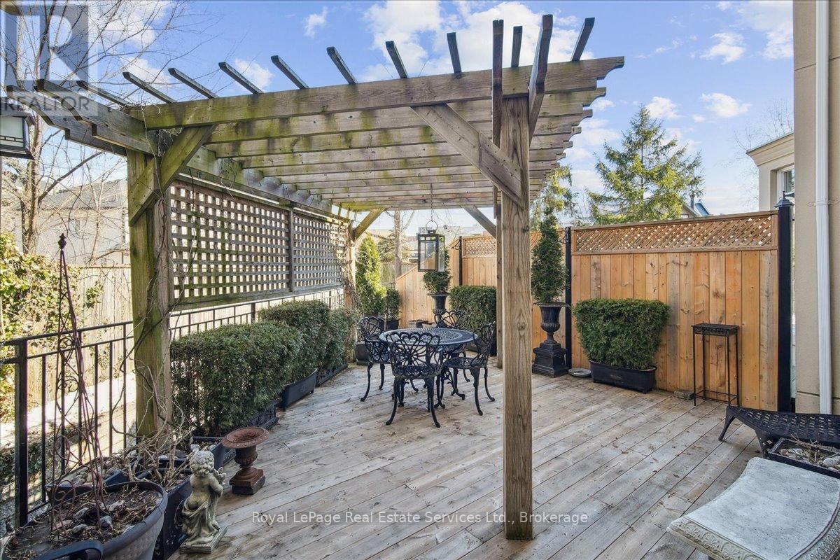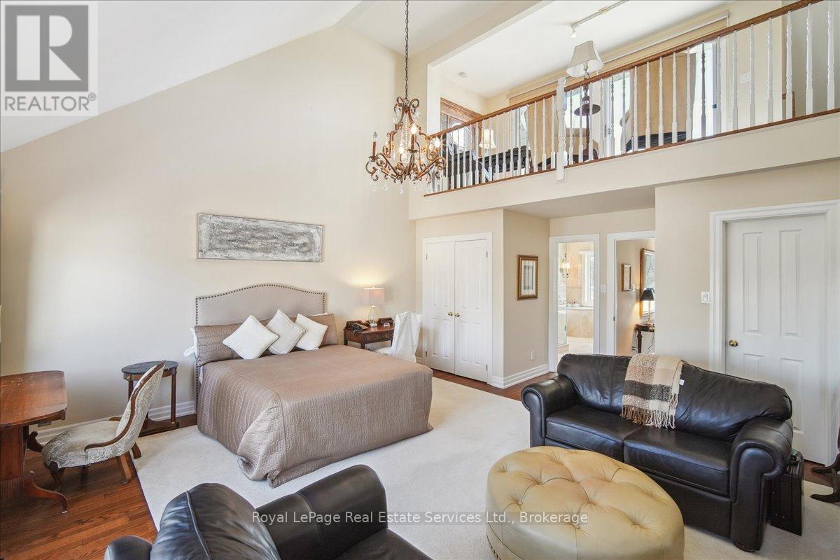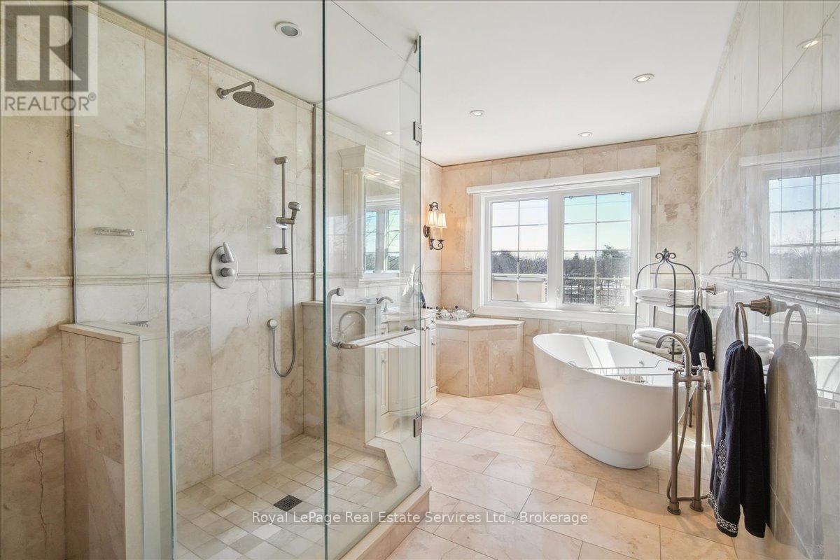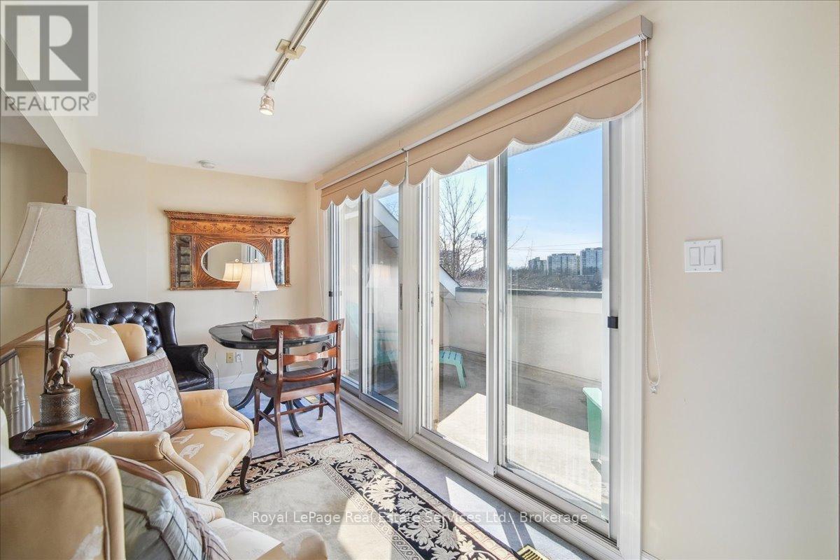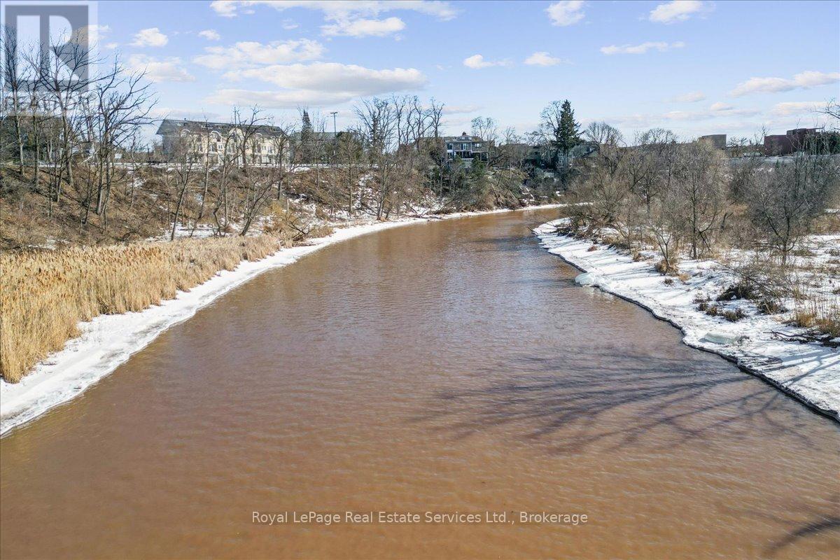161 Dunn Street Oakville, Ontario L6J 3E4
$2,250,000
Classic Downtown Oakville Townhouse Overlooking Sixteen Mile Creek Nestled in the heart of Old Oakville, this elegant 2458 square foot townhouse offers stunning views of Sixteen Mile Creek and is just steps from the towns vibrant shops, restaurants, and amenities. Designed for both elegance and comfort, this home boasts expansive living spaces, multiple outdoor terraces, and refined finishes throughout. The main level features a sophisticated living room with a gas fireplace and built-in bookcases flowing into the dining room with oak hardwood flooring. A chefs kitchen with a large center island, stone countertops, and stainless steel appliances opens onto an enchanting terrace with a pergola, perfect for outdoor entertaining. The second level includes a bright family room with a gas fireplace and river views, two well-appointed guest bedrooms with a shared bathroom, and a convenient second-floor laundry. The primary suite offers a Juliet balcony, walk-in closet, and a luxurious ensuite with a glass shower and soaker tub. On the top floor, a spacious loft leads to a private rooftop balcony, providing spectacular views of the river and Old Oakville. Additional features include a two-car garage with inside entry, parking for four vehicles, a lower-level den, and a powder room. Located steps from Georges Square, Wallace Park Tennis, OTCC Pool & Rec Centre, Oakville GO Station, and more, this exceptional property presents an unparalleled opportunity in one of Oakville's most coveted locations. Homeowners association fee $1440/annually includes snow cleaning, lawn/garden maintenance, spring window washing; fall grounds cleanup. (id:61445)
Property Details
| MLS® Number | W12131326 |
| Property Type | Single Family |
| Community Name | 1013 - OO Old Oakville |
| Easement | Unknown, None |
| Features | Irregular Lot Size |
| ParkingSpaceTotal | 4 |
| Structure | Patio(s), Porch |
| ViewType | Direct Water View |
Building
| BathroomTotal | 3 |
| BedroomsAboveGround | 3 |
| BedroomsTotal | 3 |
| Age | 16 To 30 Years |
| Appliances | All, Garage Door Opener, Window Coverings |
| BasementDevelopment | Finished |
| BasementType | Full (finished) |
| ConstructionStyleAttachment | Attached |
| CoolingType | Central Air Conditioning |
| ExteriorFinish | Stucco |
| FireplacePresent | Yes |
| FireplaceTotal | 2 |
| FoundationType | Concrete |
| HeatingFuel | Natural Gas |
| HeatingType | Forced Air |
| StoriesTotal | 3 |
| SizeInterior | 2000 - 2500 Sqft |
| Type | Row / Townhouse |
| UtilityWater | Municipal Water |
Parking
| Attached Garage | |
| Garage |
Land
| Acreage | No |
| Sewer | Sanitary Sewer |
| SizeFrontage | 18 Ft ,7 In |
| SizeIrregular | 18.6 Ft |
| SizeTotalText | 18.6 Ft |
| ZoningDescription | Rm1 Sp:175 |
Rooms
| Level | Type | Length | Width | Dimensions |
|---|---|---|---|---|
| Second Level | Family Room | 5.18 m | 3.48 m | 5.18 m x 3.48 m |
| Second Level | Bathroom | 2.21 m | 1.52 m | 2.21 m x 1.52 m |
| Second Level | Bedroom | 4.47 m | 2.67 m | 4.47 m x 2.67 m |
| Second Level | Bedroom | 4.47 m | 2.64 m | 4.47 m x 2.64 m |
| Second Level | Laundry Room | 1.7 m | 1.57 m | 1.7 m x 1.57 m |
| Third Level | Primary Bedroom | 5.38 m | 4.93 m | 5.38 m x 4.93 m |
| Third Level | Bathroom | 4.55 m | 2.46 m | 4.55 m x 2.46 m |
| Lower Level | Den | 2.79 m | 2.54 m | 2.79 m x 2.54 m |
| Lower Level | Bathroom | 2.54 m | 1.47 m | 2.54 m x 1.47 m |
| Lower Level | Utility Room | 2.49 m | 1.5 m | 2.49 m x 1.5 m |
| Main Level | Living Room | 3.4 m | 3.35 m | 3.4 m x 3.35 m |
| Main Level | Dining Room | 5.38 m | 2.67 m | 5.38 m x 2.67 m |
| Main Level | Kitchen | 5.38 m | 3.51 m | 5.38 m x 3.51 m |
| Other | Loft | 5.38 m | 2.08 m | 5.38 m x 2.08 m |
Interested?
Contact us for more information
George Niblock
Salesperson
326 Lakeshore Rd E
Oakville, Ontario L6J 1J6
Brad Bezemer
Salesperson
326 Lakeshore Rd E
Oakville, Ontario L6J 1J6









