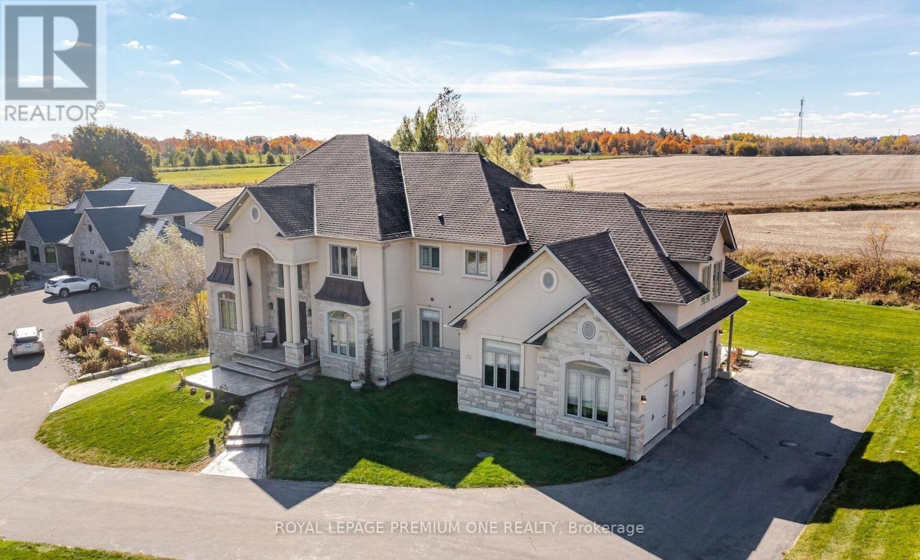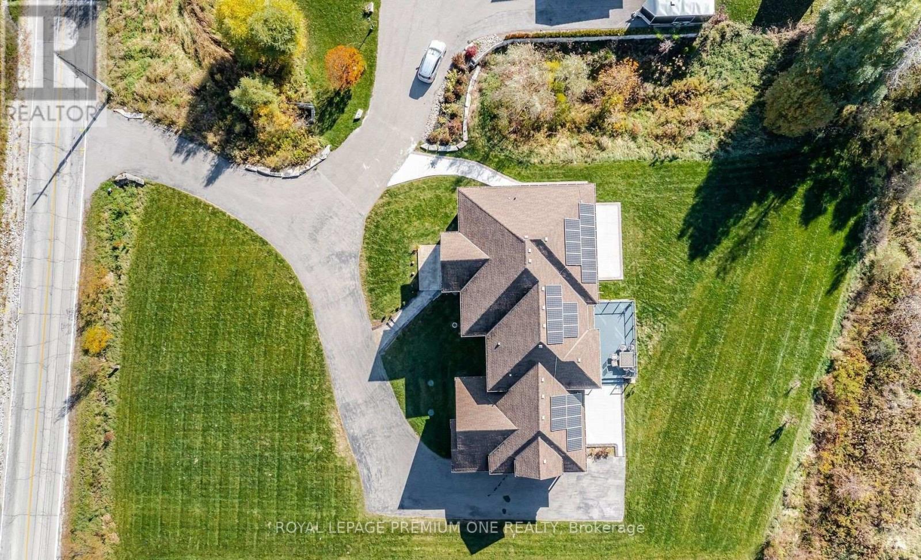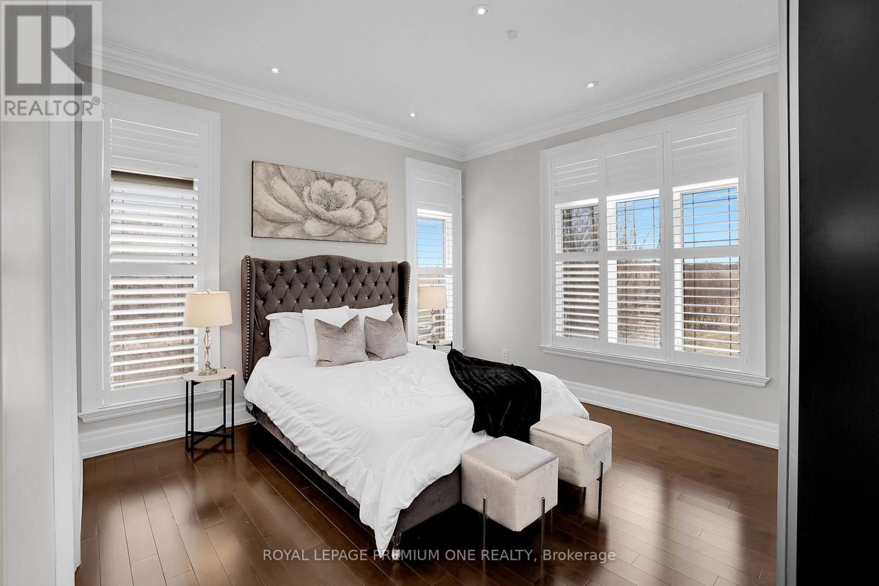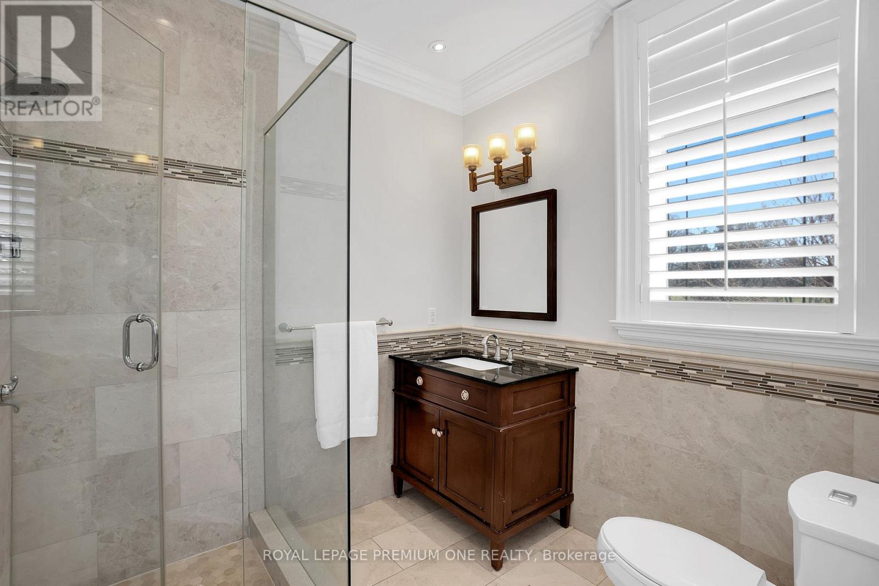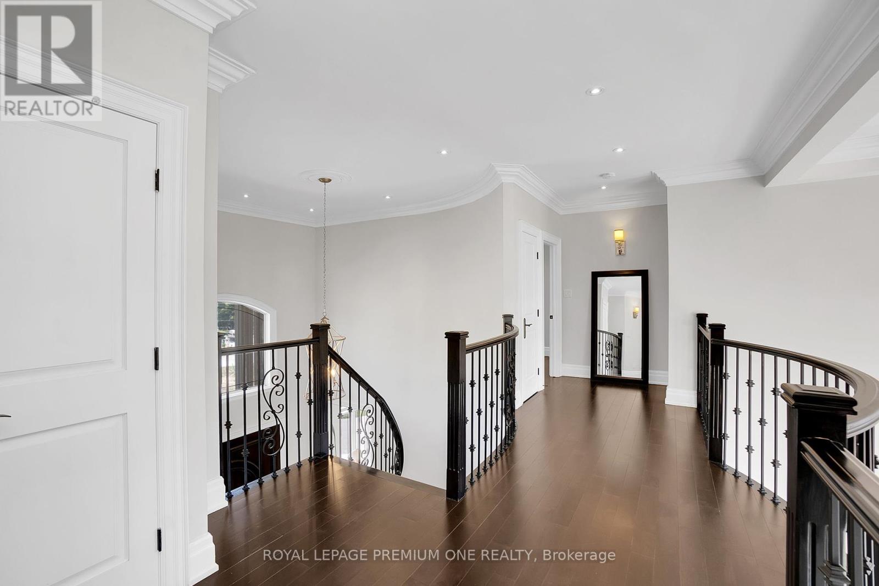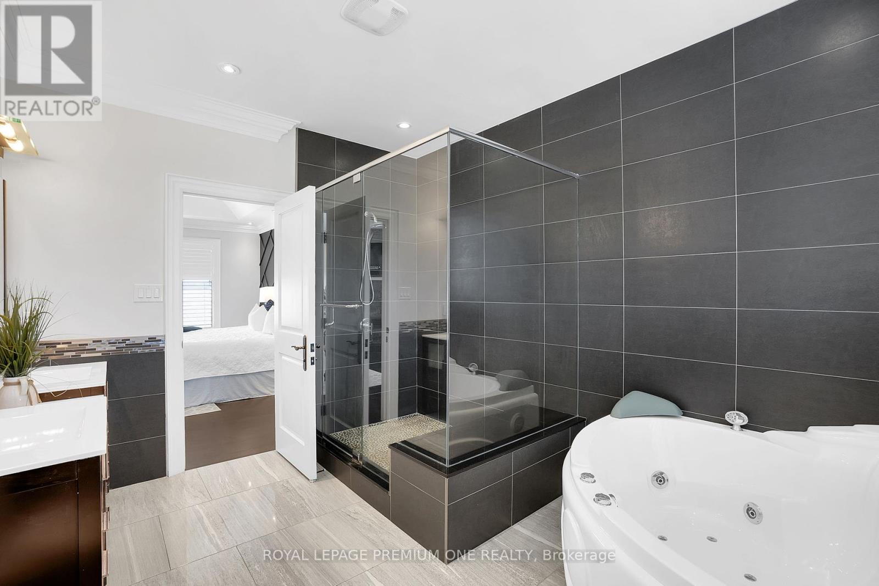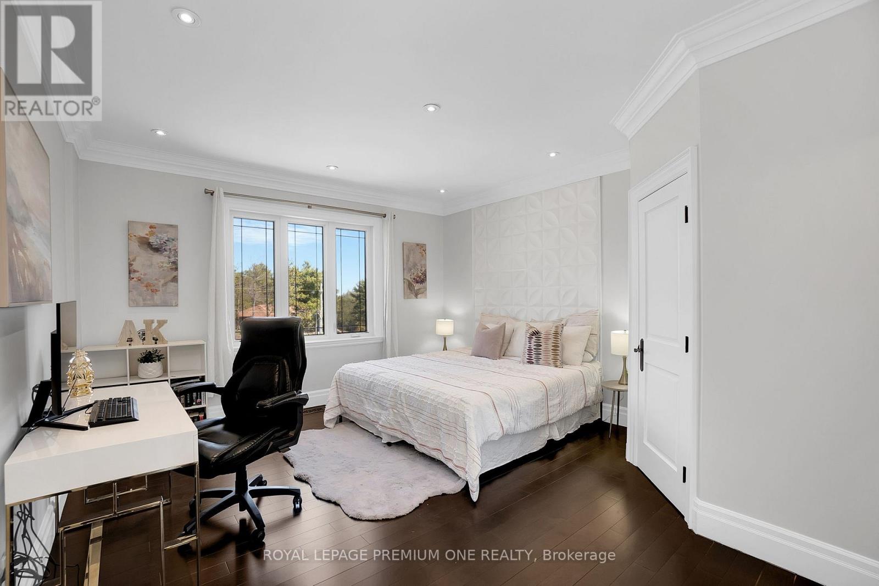162 Confederation Street Halton Hills, Ontario L7G 4S8
$2,699,888
You've Found The Perfect Lifestyle. Celebrate Luxury In This Exquisite Custom Built 5 Bedroom Executive Retreat. Situated In The Prestigious Meadows Of The Glen Community in Glen Williams. You Can Be Assured Of Uncompromising Quality And Attention To Detail. 162 Confederation St Is More Than Just An Address, It's A Source Of Pride, An Individual Residence That Reflects Your Unique Lifestyle And Interests. Serene And Spacious Rooms Flow Seamlessly From One To The Next Throughout This Beautifully Designed Home. Perfect For Entertaining Or Finding A Quiet Space To Unwind. Surrounded By Nature On A Premium Walk-Out Ravine Lot. With Over 4600 Sq Ft Above Grade And Comes Fully Loaded With All The High-End Finishes. Don't Miss This Opportunity To Call This Home. Book Your Private Showing Today! (id:61445)
Property Details
| MLS® Number | W12092014 |
| Property Type | Single Family |
| Community Name | Glen Williams |
| Features | In-law Suite |
| ParkingSpaceTotal | 15 |
Building
| BathroomTotal | 5 |
| BedroomsAboveGround | 5 |
| BedroomsTotal | 5 |
| Appliances | Water Softener, Garage Door Opener Remote(s), Dishwasher, Dryer, Furniture, Range, Washer, Window Coverings, Refrigerator |
| BasementFeatures | Separate Entrance, Walk Out |
| BasementType | N/a |
| ConstructionStyleAttachment | Detached |
| CoolingType | Central Air Conditioning |
| ExteriorFinish | Stone, Stucco |
| FireplacePresent | Yes |
| FlooringType | Hardwood |
| FoundationType | Concrete |
| HalfBathTotal | 1 |
| HeatingFuel | Natural Gas |
| HeatingType | Forced Air |
| StoriesTotal | 2 |
| SizeInterior | 3500 - 5000 Sqft |
| Type | House |
| UtilityWater | Municipal Water |
Parking
| Garage |
Land
| Acreage | No |
| Sewer | Septic System |
| SizeDepth | 225 Ft ,10 In |
| SizeFrontage | 141 Ft ,8 In |
| SizeIrregular | 141.7 X 225.9 Ft |
| SizeTotalText | 141.7 X 225.9 Ft|1/2 - 1.99 Acres |
Rooms
| Level | Type | Length | Width | Dimensions |
|---|---|---|---|---|
| Second Level | Media | 6.69 m | 7.23 m | 6.69 m x 7.23 m |
| Second Level | Primary Bedroom | 16.11 m | 18.01 m | 16.11 m x 18.01 m |
| Main Level | Living Room | 4.34 m | 5.47 m | 4.34 m x 5.47 m |
| Main Level | Bedroom 4 | 4.27 m | 4.9 m | 4.27 m x 4.9 m |
| Main Level | Bedroom 5 | 4.31 m | 4.66 m | 4.31 m x 4.66 m |
| Main Level | Dining Room | 4.17 m | 5.62 m | 4.17 m x 5.62 m |
| Main Level | Family Room | 5.72 m | 5.02 m | 5.72 m x 5.02 m |
| Main Level | Kitchen | 4.72 m | 5.2 m | 4.72 m x 5.2 m |
| Main Level | Eating Area | 3.34 m | 4.16 m | 3.34 m x 4.16 m |
| Main Level | Mud Room | 2.28 m | 4.02 m | 2.28 m x 4.02 m |
| Main Level | Bedroom | 4.27 m | 4.12 m | 4.27 m x 4.12 m |
| Main Level | Bedroom 3 | 4.27 m | 3.98 m | 4.27 m x 3.98 m |
Interested?
Contact us for more information
Jesse Dhaliwal
Broker
35 Nixon Rd #13
Bolton, Ontario L7E 1K1
Harman Saini
Salesperson
35 Nixon Rd #13
Bolton, Ontario L7E 1K1



