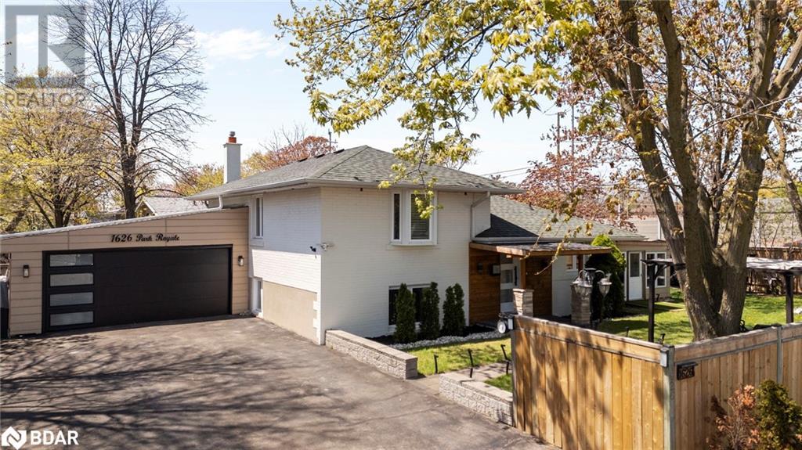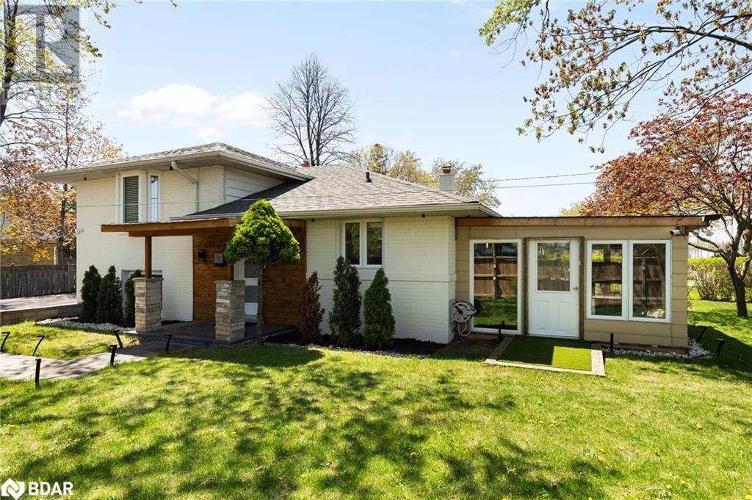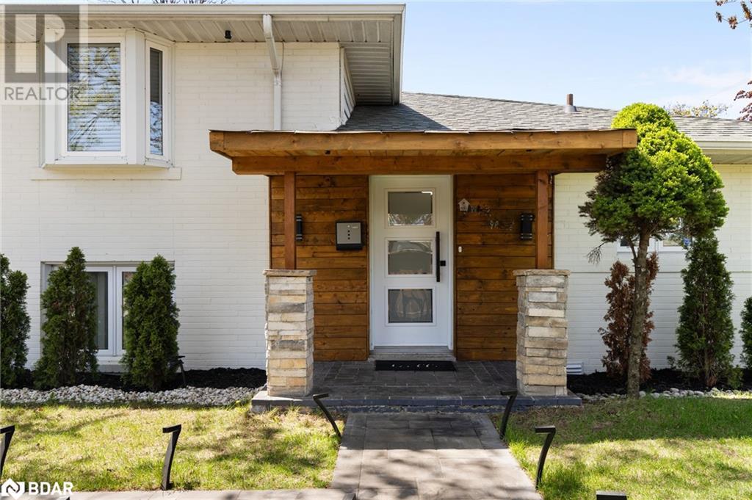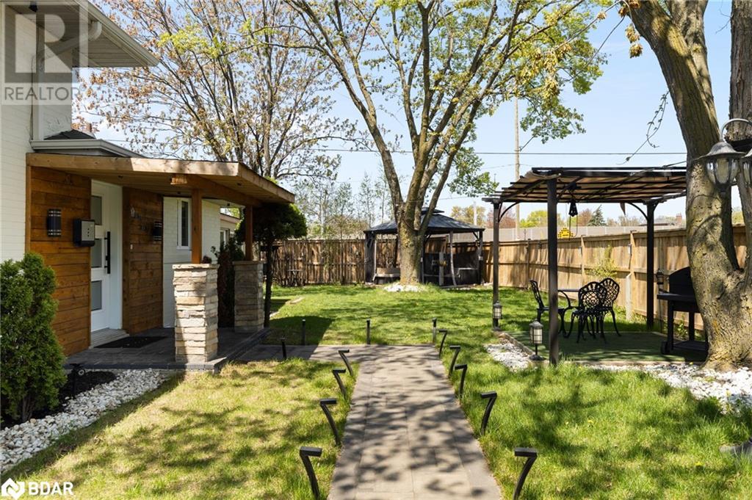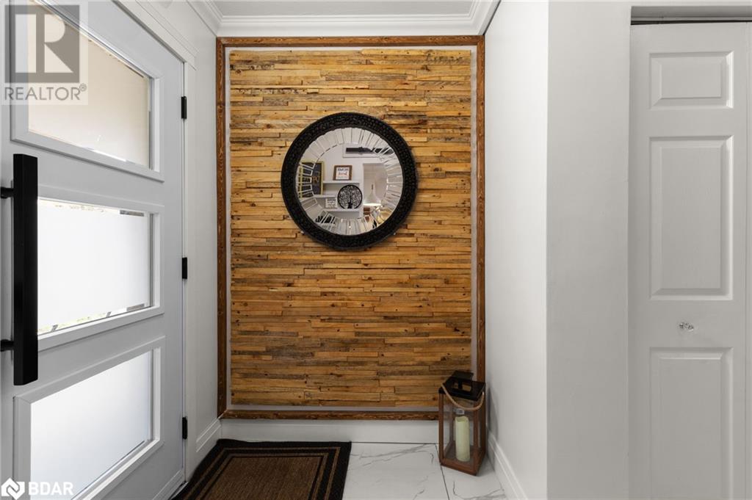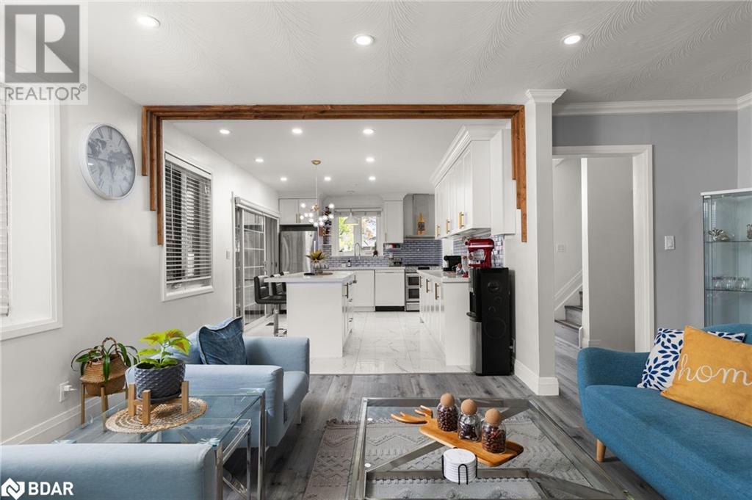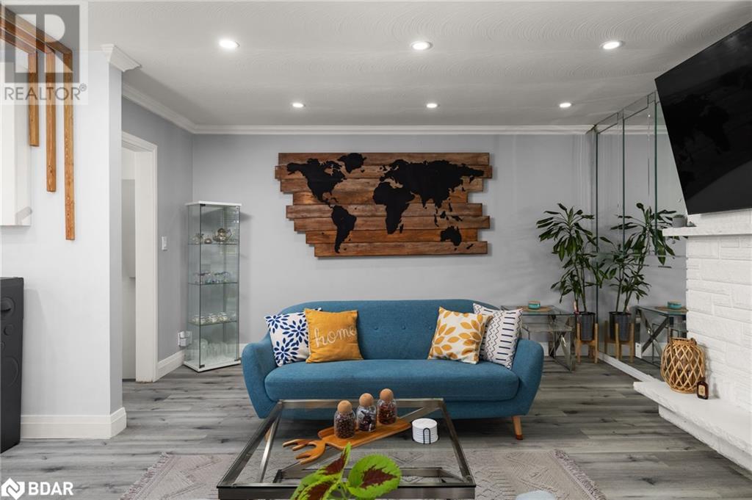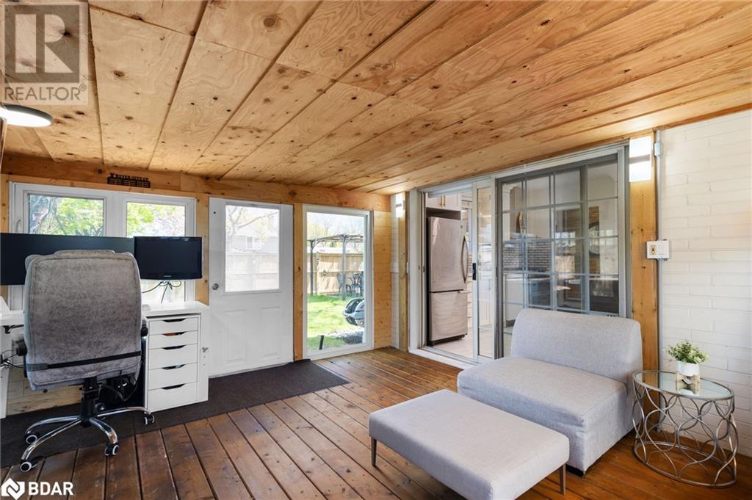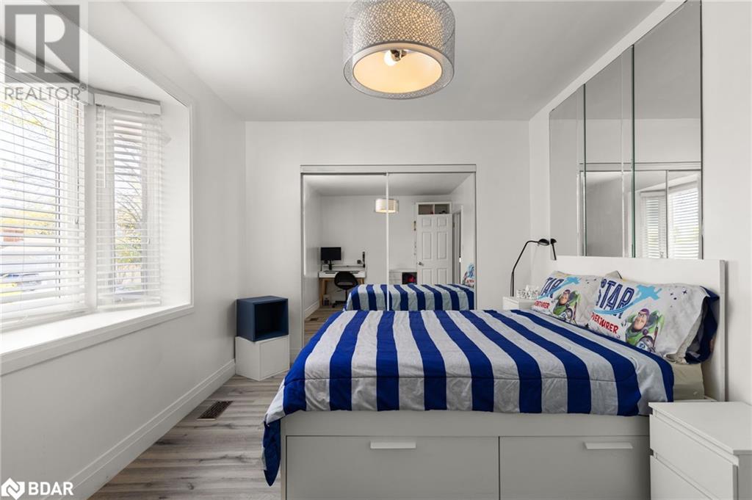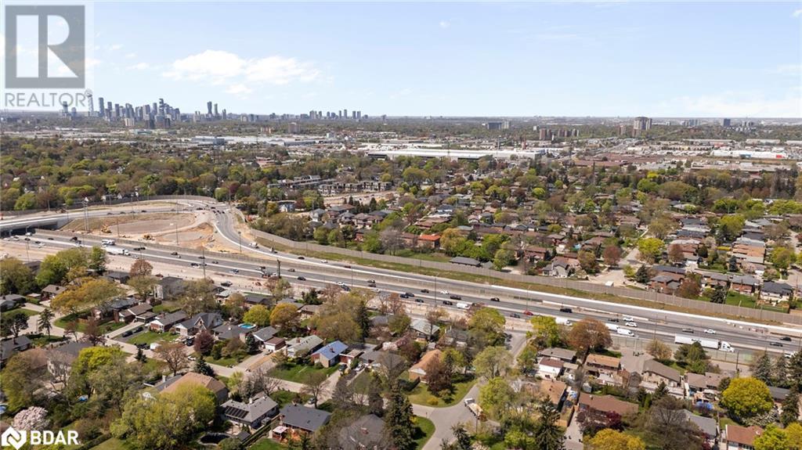1626 Park Royale Boulevard Mississauga, Ontario L5E 2Z8
$1,399,900
This beautifully upgraded home offers a perfect combination of modern comfort, functional design, and quality craftsmanship, making it ideal for families or multi-generational living. Recent mechanical updates include a high-efficiency furnace, upgraded air conditioning unit, and a tankless water heater, providing energy efficiency and consistent comfort throughout the seasons. The main level has been fully transformed with a custom open-concept kitchen that includes a dual fuel stove with gas and electric capabilities, a built-in microwave, range hood fan, fridge, dishwasher, and a newly installed gas line to support the upgraded cooking setup. The upper level features three spacious bedrooms and a fully renovated four-piece bathroom with modern finishes. The finished lower level has been converted into a complete self-contained suite, including a bedroom with a walk-in closet and a full kitchen with an electric cooktop, fridge, microwave, range hood fan, high-end kitchen sink, and cabinetry. A newly added three-piece bathroom, along with a washer and dryer, makes this level ideal for extended family or rental potential. Outdoor living is just as thoughtfully enhanced. The property includes a large metal gazebo with curtain, a pergola with top cover, a charcoal grill, two resin garden sheds, and one wooden shed. Fence-mounted solar lighting and stand column solar lights add ambiance and functionality to the yard. This home combines practical upgrades with welcoming living spaces both indoors and out, making it a rare opportunity in today's market. 1,979 fin.sq.ft total. (id:61445)
Open House
This property has open houses!
2:00 pm
Ends at:4:00 pm
Property Details
| MLS® Number | 40728476 |
| Property Type | Single Family |
| AmenitiesNearBy | Hospital |
| Features | Paved Driveway |
| ParkingSpaceTotal | 11 |
Building
| BathroomTotal | 2 |
| BedroomsAboveGround | 3 |
| BedroomsBelowGround | 1 |
| BedroomsTotal | 4 |
| Appliances | Dishwasher, Dryer, Washer |
| BasementDevelopment | Finished |
| BasementType | Full (finished) |
| ConstructedDate | 1957 |
| ConstructionStyleAttachment | Detached |
| CoolingType | Central Air Conditioning |
| ExteriorFinish | Brick |
| FoundationType | Poured Concrete |
| HeatingFuel | Natural Gas |
| HeatingType | Forced Air |
| SizeInterior | 1979 Sqft |
| Type | House |
| UtilityWater | Municipal Water |
Parking
| Attached Garage |
Land
| AccessType | Road Access, Highway Nearby |
| Acreage | No |
| LandAmenities | Hospital |
| Sewer | Municipal Sewage System |
| SizeDepth | 110 Ft |
| SizeFrontage | 64 Ft |
| SizeTotalText | Under 1/2 Acre |
| ZoningDescription | Rl |
Rooms
| Level | Type | Length | Width | Dimensions |
|---|---|---|---|---|
| Second Level | 4pc Bathroom | Measurements not available | ||
| Second Level | Bedroom | 11'8'' x 8'10'' | ||
| Second Level | Bedroom | 12'2'' x 11'7'' | ||
| Second Level | Bedroom | 14'2'' x 9'8'' | ||
| Lower Level | 3pc Bathroom | Measurements not available | ||
| Lower Level | Primary Bedroom | 20'6'' x 11'9'' | ||
| Lower Level | Kitchen | 20'6'' x 11'9'' | ||
| Main Level | Sunroom | 15'1'' x 11'9'' | ||
| Main Level | Living Room | 17'5'' x 14'11'' | ||
| Main Level | Kitchen | 16'8'' x 11'1'' |
https://www.realtor.ca/real-estate/28313489/1626-park-royale-boulevard-mississauga
Interested?
Contact us for more information
Spencer-Kaleb Yankowski
Broker
4711 Yonge St 10 Floor, Unit: Suite B
Toronto, Ontario M2N 6K8


