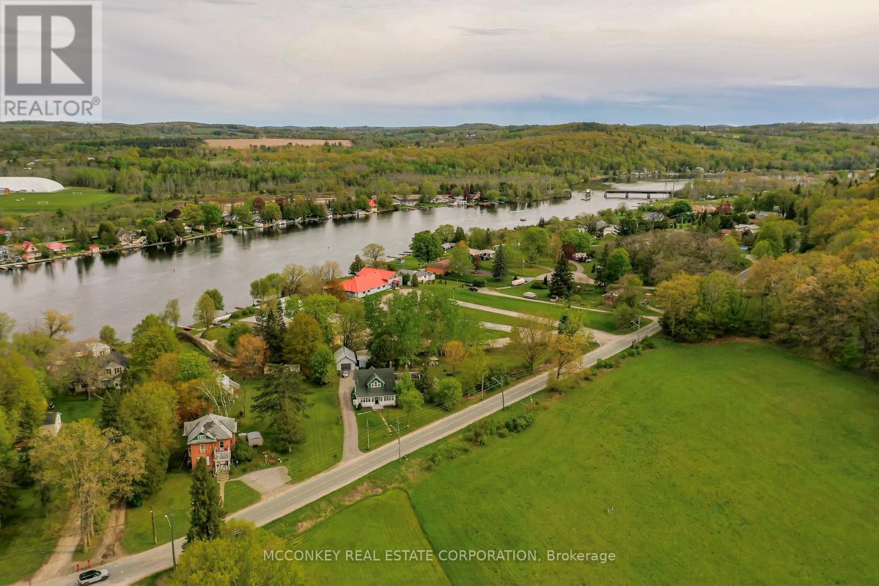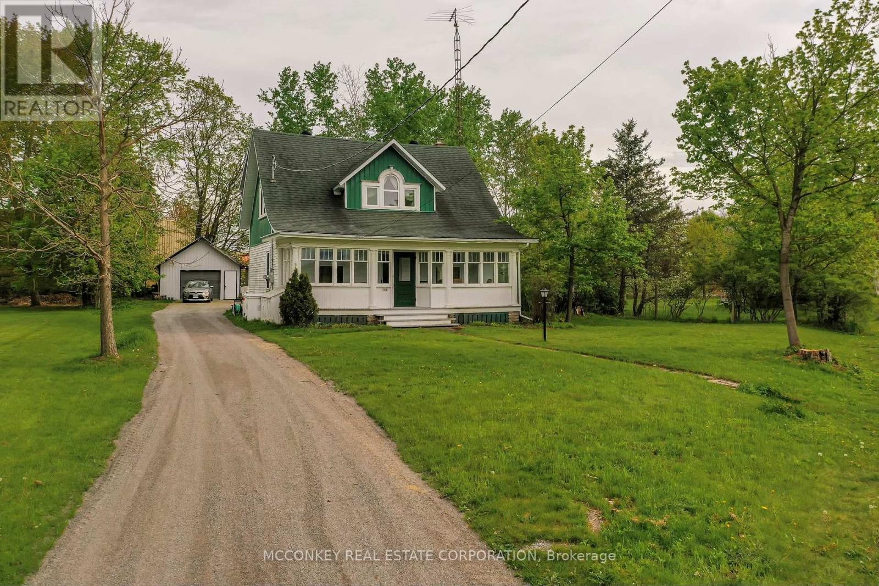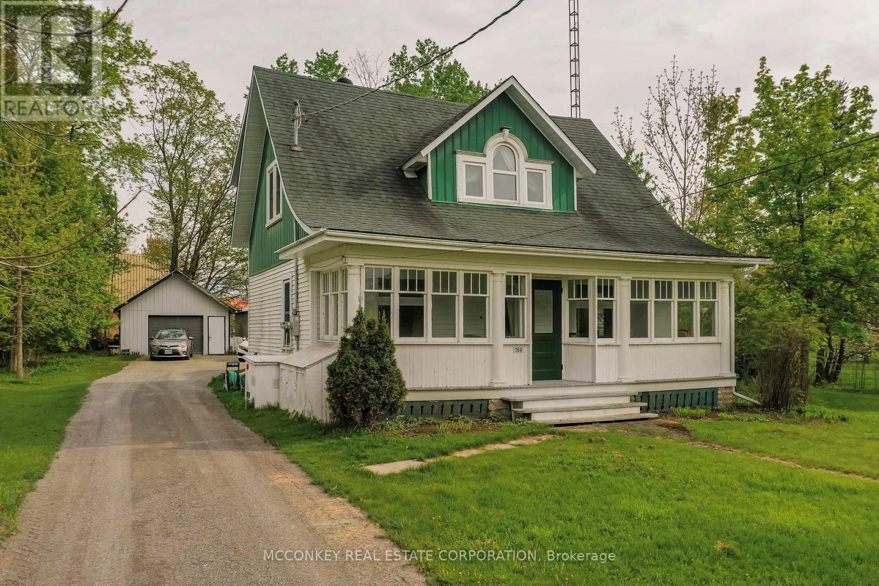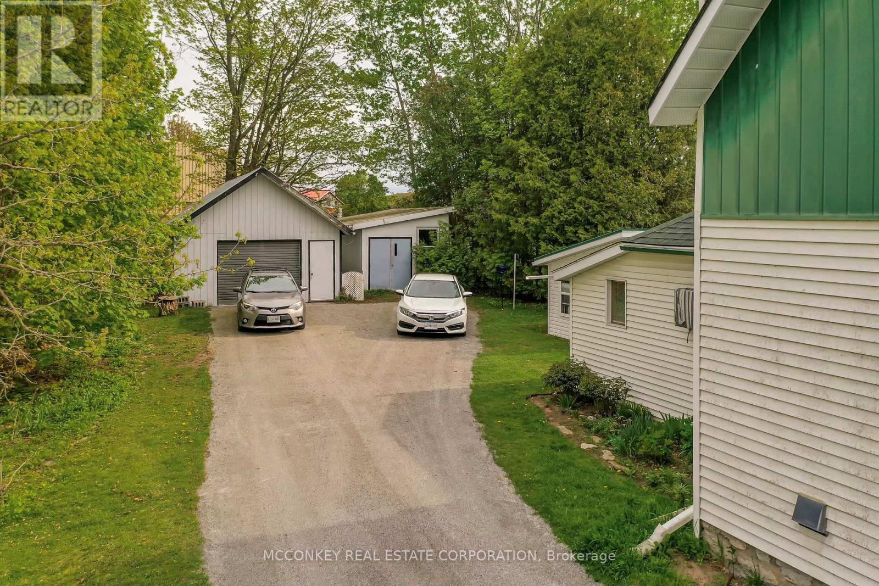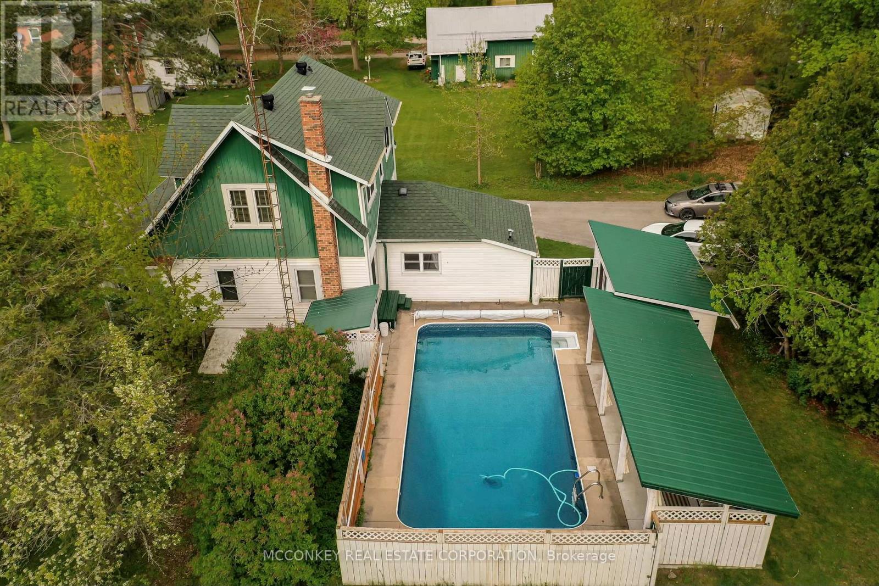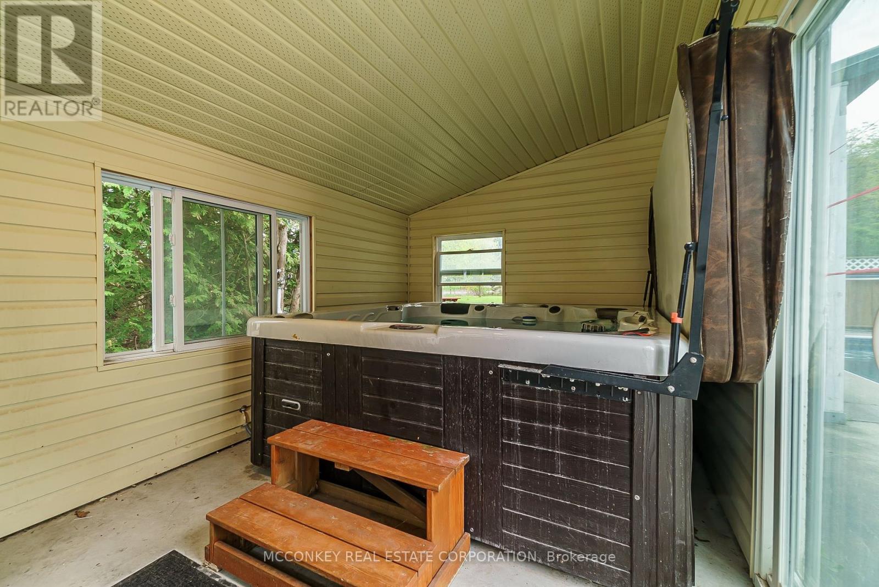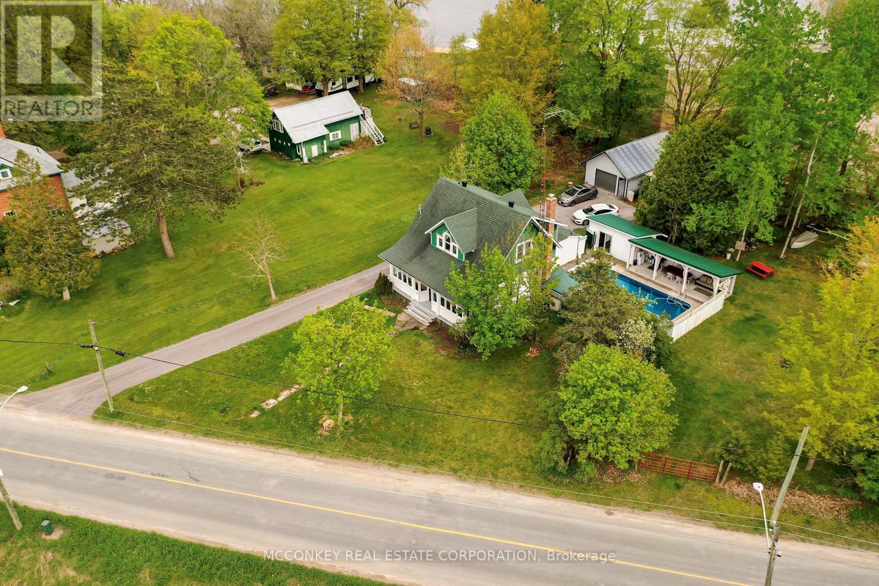164 Front Street W Trent Hills, Ontario K0L 1Y0
$649,000
Hastings Village House and Lot that's only minutes walk to shopping & downtown conveniences. This updated house has all the modern amenities, plus an inground, heated pool, and a hot tub in a well-ventilated separate building. A driveway with parking for 8+ vehicles. It features an enclosed porch which offers panoramic views from windows on three sides - an ideal spot for enjoying your morning coffee. This home boasts three bedrooms and 2 bathrooms. Laundry area in basement. Additional features include a robotic pool cleaner for effortless maintenance; a very large garage; a separate insulated workshop with hydro (a handyman's dream - water pipe in the ground available for hookup). Patio doors give direct access to pool & hot tub, plus separate access to both from the backyard. And for those seeking outdoor recreation, a very large side yard shaded by mature trees, complete with horseshoe pits! An ideal setting near the banks of the scenic Trent River Waterway. Easy boat launch access. A beautiful home with recreational amenities and is also ideal for work-from-home, with high-speed internet. Side lot has gated, separate entrance. House on .435 acres & vacant lot of .407 acres. 200 amp electrical service. Garage is 30 ft. by 18 ft. Workshop is 23 ft. by 10 ft. & 9 in. (id:61445)
Property Details
| MLS® Number | X12111887 |
| Property Type | Single Family |
| Community Name | Hastings |
| Features | Level Lot, Irregular Lot Size, Flat Site |
| ParkingSpaceTotal | 9 |
| PoolType | Inground Pool |
| Structure | Porch, Patio(s), Workshop |
| ViewType | View, River View |
Building
| BathroomTotal | 2 |
| BedroomsAboveGround | 3 |
| BedroomsTotal | 3 |
| Age | 100+ Years |
| Appliances | Hot Tub, Water Heater, Water Meter, Central Vacuum, Dishwasher, Dryer, Stove, Refrigerator |
| BasementFeatures | Walk-up |
| BasementType | Full |
| ConstructionStyleAttachment | Detached |
| CoolingType | Central Air Conditioning |
| ExteriorFinish | Wood, Vinyl Siding |
| FoundationType | Stone |
| HeatingFuel | Natural Gas |
| HeatingType | Forced Air |
| StoriesTotal | 2 |
| SizeInterior | 1500 - 2000 Sqft |
| Type | House |
| UtilityWater | Municipal Water |
Parking
| Detached Garage | |
| Garage |
Land
| Acreage | No |
| Sewer | Septic System |
| SizeDepth | 158 Ft |
| SizeFrontage | 393 Ft |
| SizeIrregular | 393 X 158 Ft ; Depth On Other Side Is 228 Ft. |
| SizeTotalText | 393 X 158 Ft ; Depth On Other Side Is 228 Ft.|under 1/2 Acre |
| ZoningDescription | R1 |
Rooms
| Level | Type | Length | Width | Dimensions |
|---|---|---|---|---|
| Second Level | Bathroom | 3.55 m | 2.33 m | 3.55 m x 2.33 m |
| Second Level | Bedroom | 3.51 m | 2.8 m | 3.51 m x 2.8 m |
| Second Level | Bedroom | 5.37 m | 3.56 m | 5.37 m x 3.56 m |
| Second Level | Bedroom | 3.57 m | 3 m | 3.57 m x 3 m |
| Basement | Other | 9.16 m | 5.64 m | 9.16 m x 5.64 m |
| Main Level | Bathroom | 1.77 m | 1.73 m | 1.77 m x 1.73 m |
| Main Level | Dining Room | 3.84 m | 3.51 m | 3.84 m x 3.51 m |
| Main Level | Kitchen | 3.68 m | 3 m | 3.68 m x 3 m |
| Main Level | Living Room | 3.75 m | 3.58 m | 3.75 m x 3.58 m |
| Main Level | Family Room | 7.01 m | 3.51 m | 7.01 m x 3.51 m |
| Main Level | Sunroom | 8.73 m | 2.24 m | 8.73 m x 2.24 m |
Utilities
| Cable | Available |
https://www.realtor.ca/real-estate/28233417/164-front-street-w-trent-hills-hastings-hastings
Interested?
Contact us for more information
John Mcconkey
Broker of Record
106 Hunter St. East
Peterborough, Ontario K9H 1G6
John Albert Mcconkey
Salesperson
106 Hunter St. East
Peterborough, Ontario K9H 1G6

