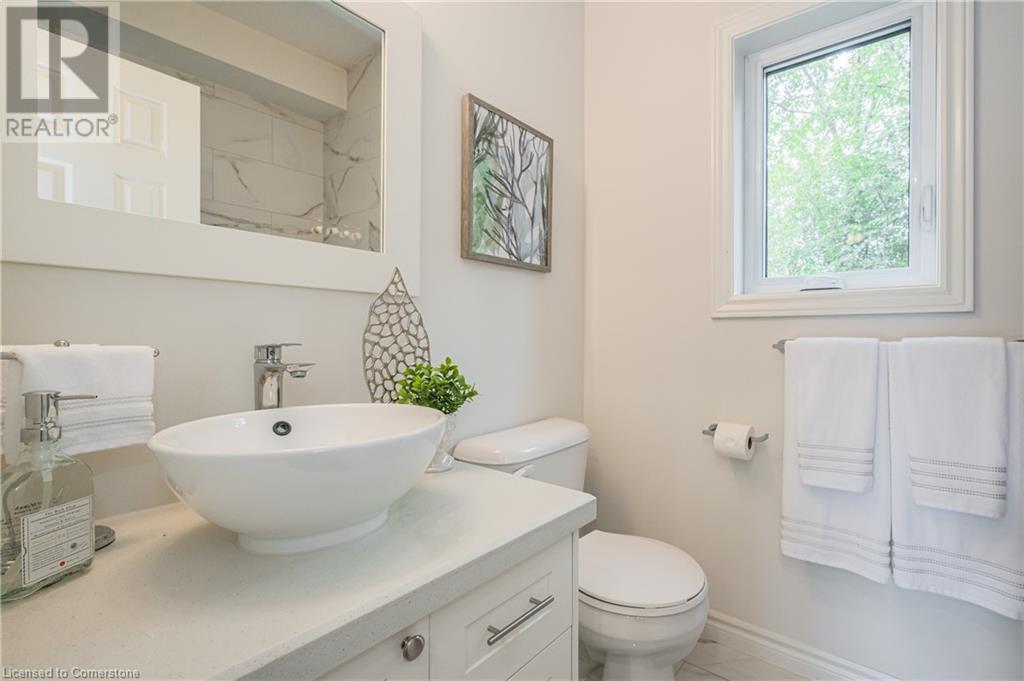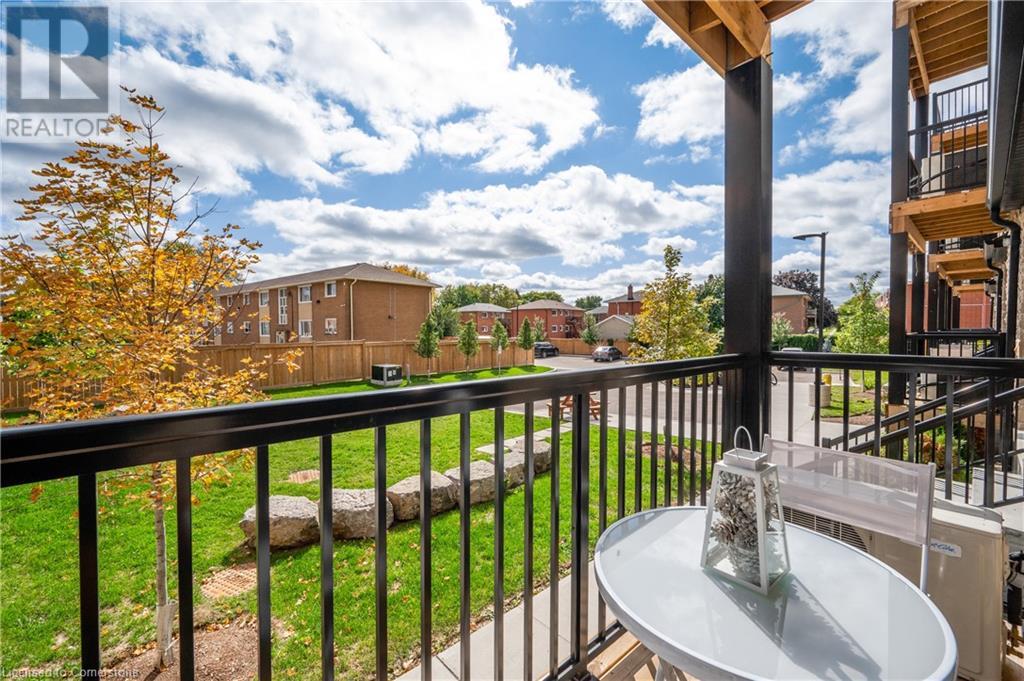164 Heiman Street Unit# 4b Kitchener, Ontario N2M 3L9
$1,999 MonthlyInsurance, Common Area Maintenance, Landscaping, Exterior Maintenance, Parking
Welcome to your new home, where contemporary urban living meets convenience and style. This one-bedroom townhouse condo is a haven for those who seek the best of modern living. The unit features a stylish open-concept layout with laminate flooring, stainless steel appliances, sleek quartz countertop, and a convenient breakfast peninsula. Located close to the shopping centres, green spaces, and highway access, this condo provides easy access to all your daily needs. Enjoy community amenities, designated parking, and in-unit laundry. Relax in this maintenance free property with included ground maintenance, landscaping, garbage and snow removal. Whether you're looking for a comfortable home close to work, school, or entertainment, this property has it all. Job letter, pay stubs, Equifax credit report with scores & Landlord references to be submitted with Application. (id:61445)
Property Details
| MLS® Number | 40692408 |
| Property Type | Single Family |
| AmenitiesNearBy | Golf Nearby, Hospital, Park, Place Of Worship, Playground, Public Transit, Schools, Shopping |
| CommunityFeatures | Community Centre, School Bus |
| EquipmentType | Water Heater |
| Features | Southern Exposure, Balcony |
| ParkingSpaceTotal | 1 |
| RentalEquipmentType | Water Heater |
Building
| BathroomTotal | 1 |
| BedroomsAboveGround | 1 |
| BedroomsTotal | 1 |
| Appliances | Dishwasher, Dryer, Refrigerator, Washer, Hood Fan |
| BasementType | None |
| ConstructedDate | 2020 |
| ConstructionStyleAttachment | Attached |
| CoolingType | Central Air Conditioning |
| ExteriorFinish | Brick, Stone, Vinyl Siding |
| FoundationType | Poured Concrete |
| HeatingFuel | Natural Gas |
| HeatingType | Forced Air |
| SizeInterior | 617 Sqft |
| Type | Row / Townhouse |
| UtilityWater | Municipal Water |
Land
| AccessType | Highway Nearby |
| Acreage | No |
| LandAmenities | Golf Nearby, Hospital, Park, Place Of Worship, Playground, Public Transit, Schools, Shopping |
| Sewer | Municipal Sewage System |
| SizeTotalText | Under 1/2 Acre |
| ZoningDescription | R2 |
Rooms
| Level | Type | Length | Width | Dimensions |
|---|---|---|---|---|
| Main Level | Utility Room | 4'0'' x 3'9'' | ||
| Main Level | Living Room | 13'4'' x 10'8'' | ||
| Main Level | Dining Room | 7'10'' x 7'10'' | ||
| Main Level | Primary Bedroom | 11'0'' x 9'2'' | ||
| Main Level | Kitchen | 5'6'' x 12'1'' | ||
| Main Level | 4pc Bathroom | 7'5'' x 5'1'' |
https://www.realtor.ca/real-estate/27838590/164-heiman-street-unit-4b-kitchener
Interested?
Contact us for more information
Don Mackey
Salesperson
73 Water Street North, Suite 300a
Cambridge, Ontario N1R 7L6


























