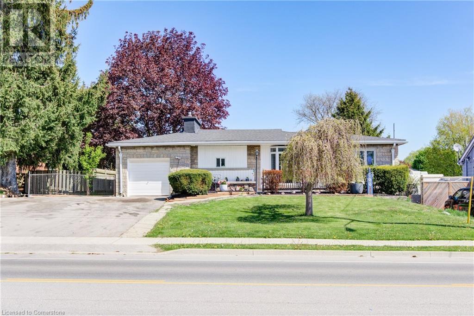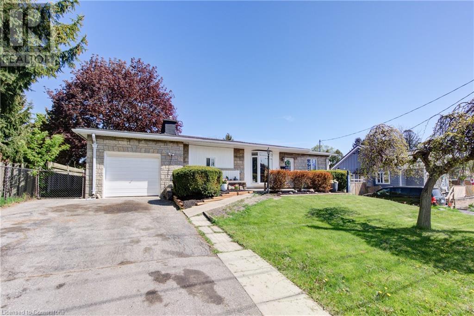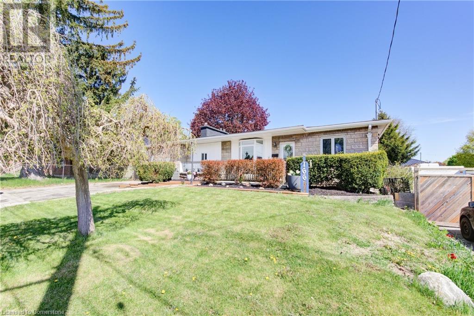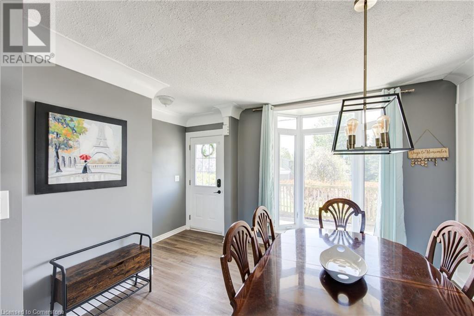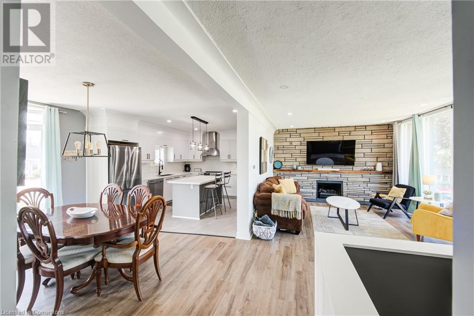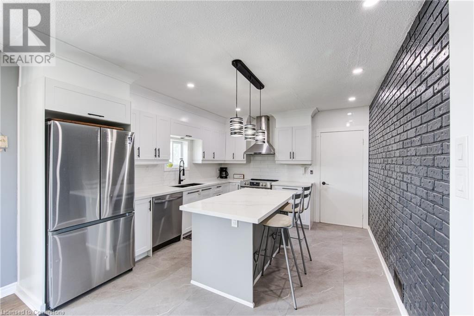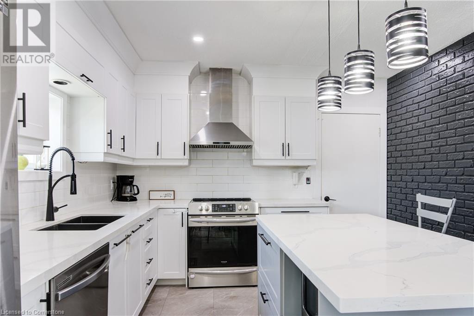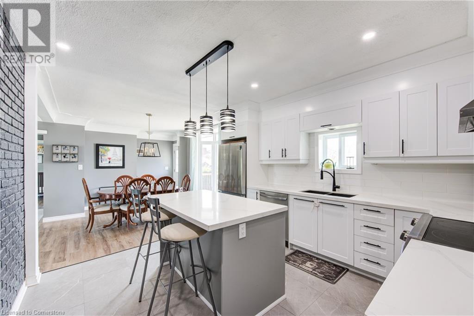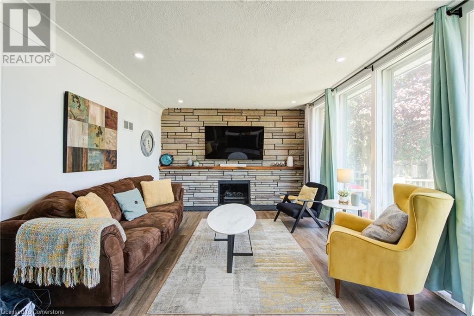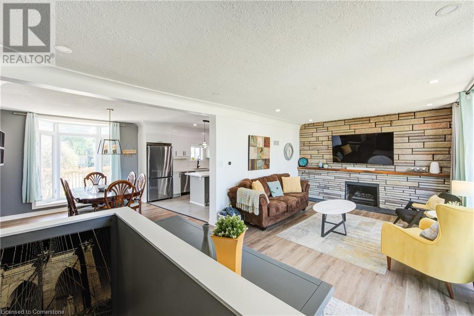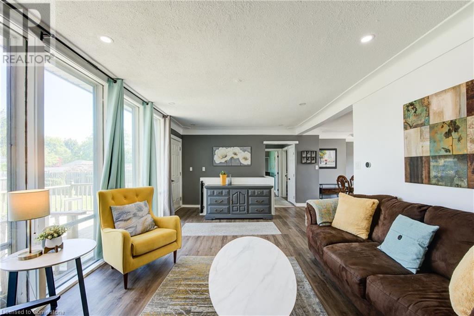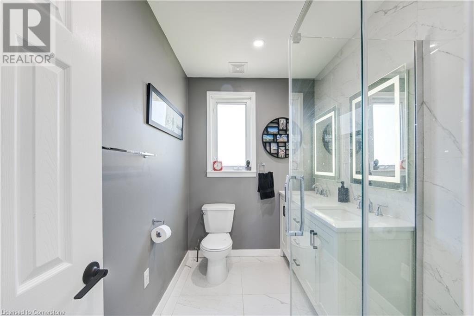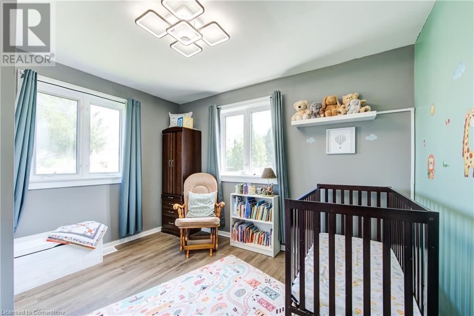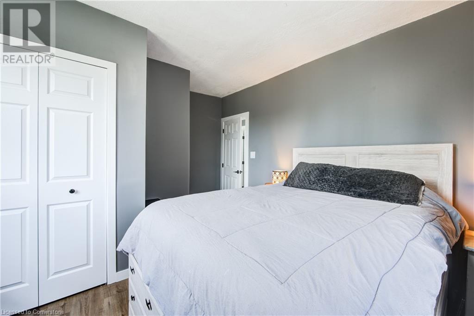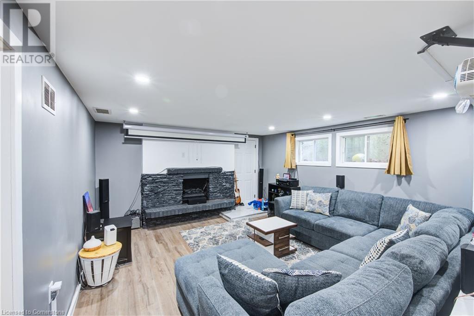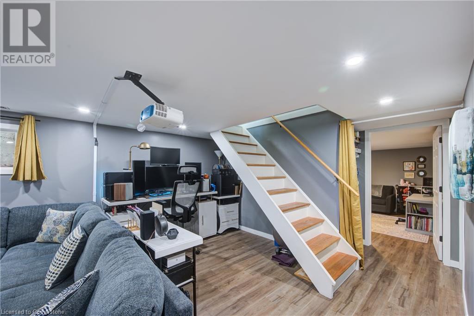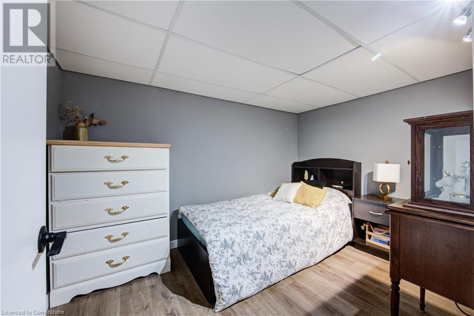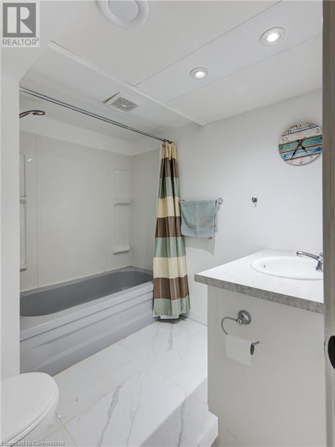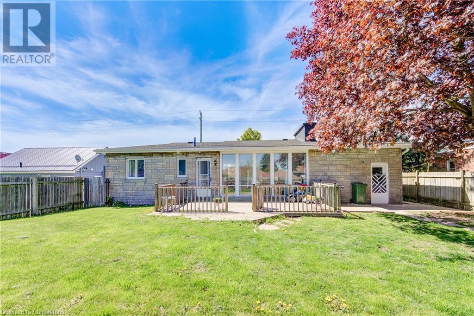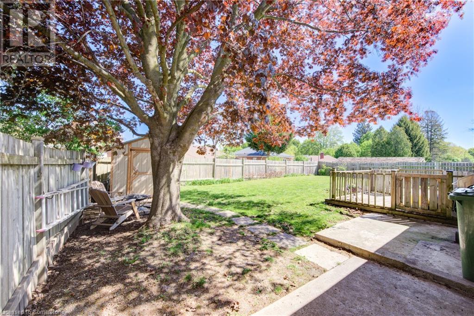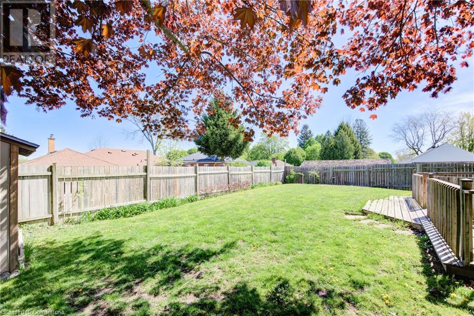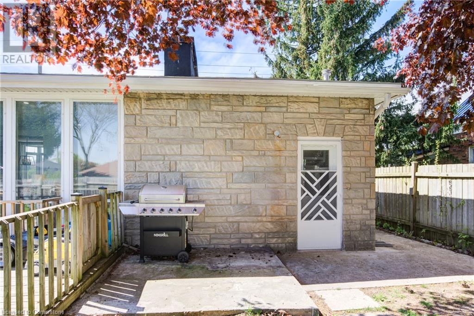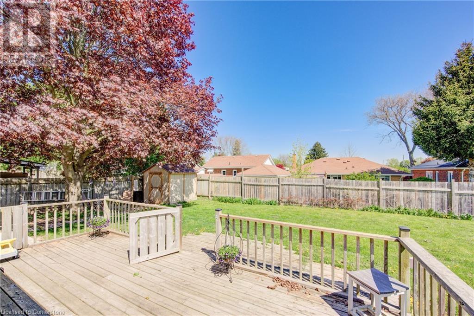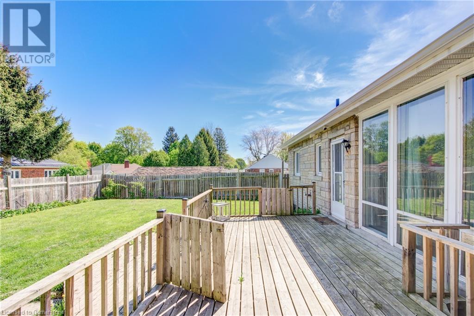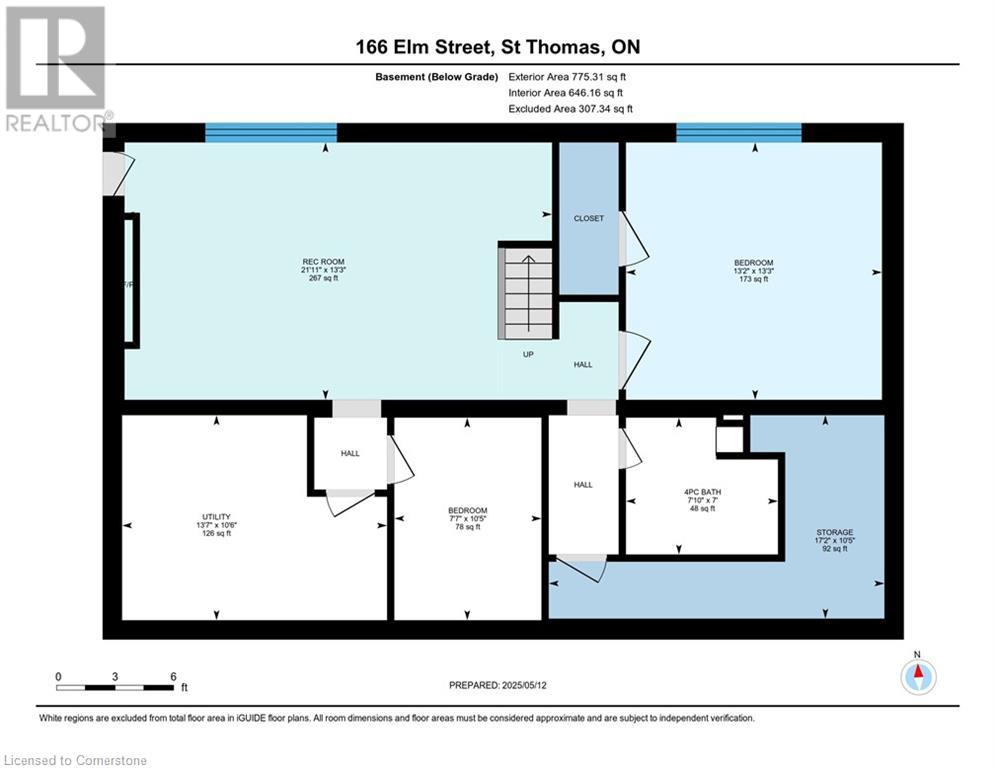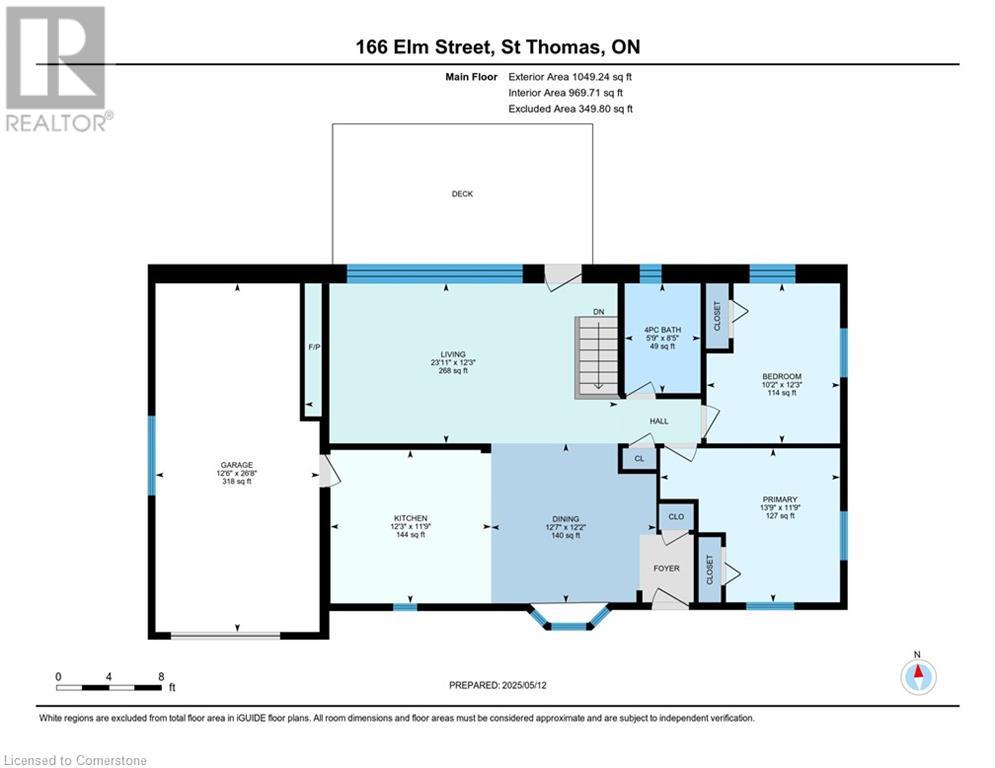166 Elm Street St. Thomas, Ontario N5R 1J3
$549,999
This beautifully updated bungalow is just a short walk from St. Thomas Elgin General Hospital and Pinafore Park, a local favorite with trails and playgrounds. You're also a quick drive from the Sports Complex, shopping, restaurants and a short drive to Port Stanley beach! Inside, the main floor features an open-concept layout with luxury vinyl flooring throughout the kitchen, dining, living room, and bedrooms. The kitchen includes quartz countertops, new cabinets, a porcelain tile backsplash, and stainless-steel appliances. The main bathroom has been fully renovated with a glass walk-in shower and double-sink vanity. The living room is bright and welcoming, with pot lights and a large floor-to-ceiling window. The finished basement offers even more space, with a large rec room, one bedroom plus a den, a 4-piece bathroom, and a laundry room. It also has a separate entrance that leads directly to the garage—great for guests, extended family, or a potential in-law suite. The extra-large garage (11'2 x 22'3) includes two entrances to the house, a full wall of windows, and a natural gas heater—perfect for use as a workshop. Outside, enjoy a pressure-treated wood deck, an easy-to-maintain backyard, and a large shed for storage. With modern updates and plenty of space inside and out, this home is ready for you to move in and enjoy. (id:61445)
Property Details
| MLS® Number | 40728052 |
| Property Type | Single Family |
| AmenitiesNearBy | Beach, Hospital, Park, Place Of Worship, Playground, Public Transit, Schools, Shopping |
| CommunicationType | High Speed Internet |
| CommunityFeatures | Community Centre, School Bus |
| EquipmentType | Water Heater |
| Features | Conservation/green Belt, Paved Driveway, Sump Pump, Automatic Garage Door Opener |
| ParkingSpaceTotal | 5 |
| RentalEquipmentType | Water Heater |
Building
| BathroomTotal | 2 |
| BedroomsAboveGround | 2 |
| BedroomsBelowGround | 2 |
| BedroomsTotal | 4 |
| Appliances | Dishwasher, Dryer, Refrigerator, Stove, Water Softener, Washer, Hood Fan, Window Coverings |
| ArchitecturalStyle | Bungalow |
| BasementDevelopment | Finished |
| BasementType | Full (finished) |
| ConstructionStyleAttachment | Detached |
| CoolingType | Central Air Conditioning |
| ExteriorFinish | Brick, Vinyl Siding |
| FoundationType | Poured Concrete |
| HeatingFuel | Natural Gas |
| HeatingType | Forced Air |
| StoriesTotal | 1 |
| SizeInterior | 1825 Sqft |
| Type | House |
| UtilityWater | Municipal Water |
Parking
| Attached Garage |
Land
| AccessType | Highway Access |
| Acreage | No |
| LandAmenities | Beach, Hospital, Park, Place Of Worship, Playground, Public Transit, Schools, Shopping |
| Sewer | Municipal Sewage System |
| SizeFrontage | 65 Ft |
| SizeTotalText | Under 1/2 Acre |
| ZoningDescription | R |
Rooms
| Level | Type | Length | Width | Dimensions |
|---|---|---|---|---|
| Basement | Utility Room | 10'6'' x 13'7'' | ||
| Basement | Storage | 10'5'' x 17'2'' | ||
| Basement | Recreation Room | 13'3'' x 21'11'' | ||
| Basement | Bedroom | 10'5'' x 7'7'' | ||
| Basement | Bedroom | 13'3'' x 13'2'' | ||
| Basement | 4pc Bathroom | Measurements not available | ||
| Main Level | Primary Bedroom | 11'9'' x 13'9'' | ||
| Main Level | Living Room | 12'3'' x 23'11'' | ||
| Main Level | Kitchen | 11'9'' x 12'3'' | ||
| Main Level | Other | 26'8'' x 12'6'' | ||
| Main Level | Dining Room | 12'2'' x 12'7'' | ||
| Main Level | Bedroom | 12'3'' x 10'2'' | ||
| Main Level | 4pc Bathroom | Measurements not available |
Utilities
| Cable | Available |
| Electricity | Available |
| Natural Gas | Available |
https://www.realtor.ca/real-estate/28304000/166-elm-street-st-thomas
Interested?
Contact us for more information
Tony Johal
Broker
1400 Bishop St. N, Suite B
Cambridge, Ontario N1R 6W8
Tara Bennett
Salesperson
1400 Bishop St.
Cambridge, Ontario N1R 6W8

