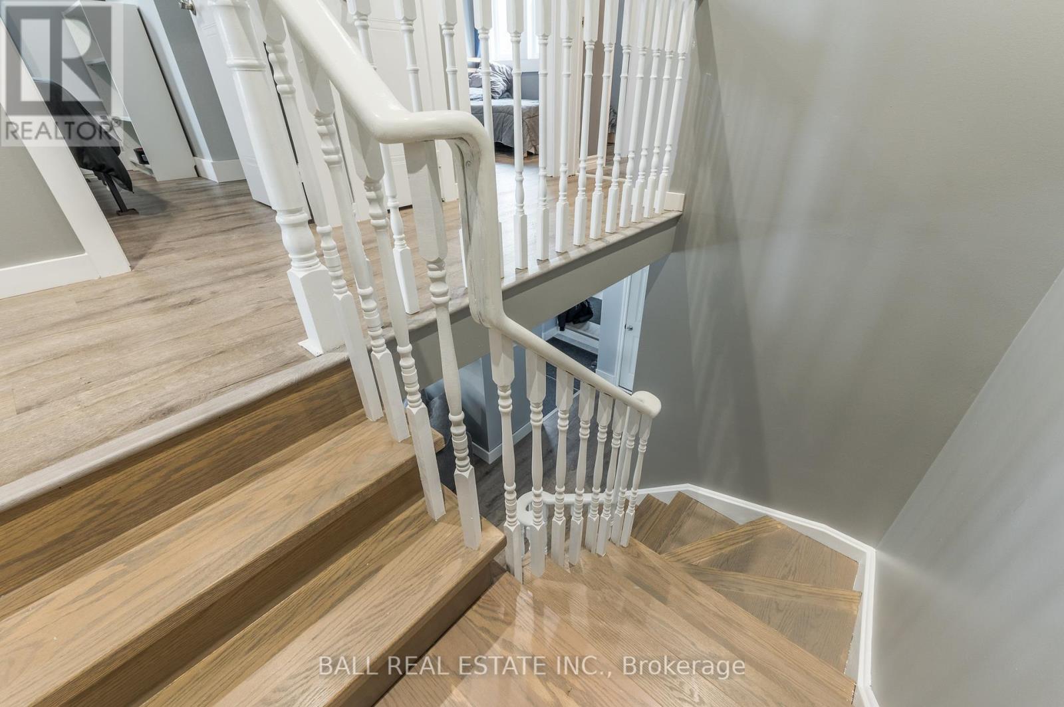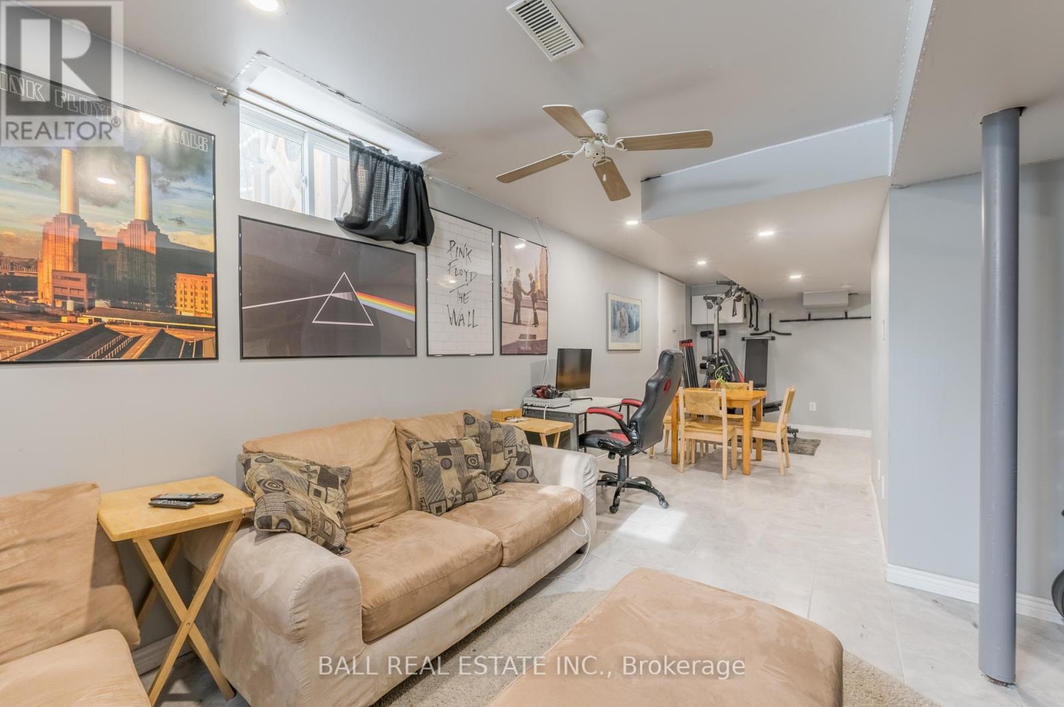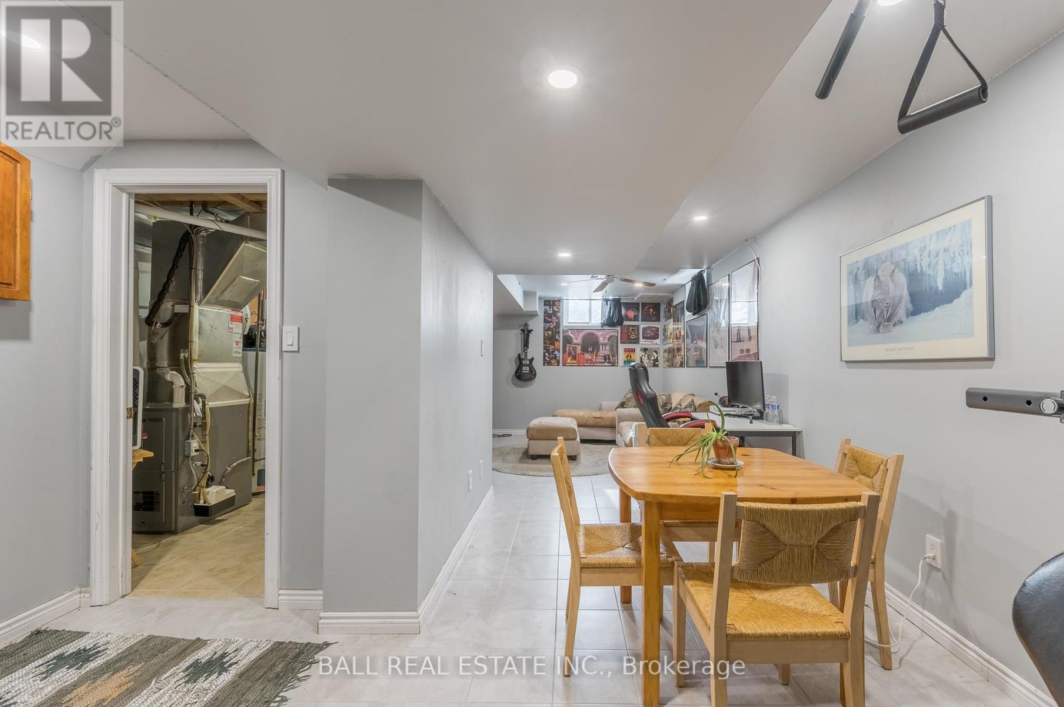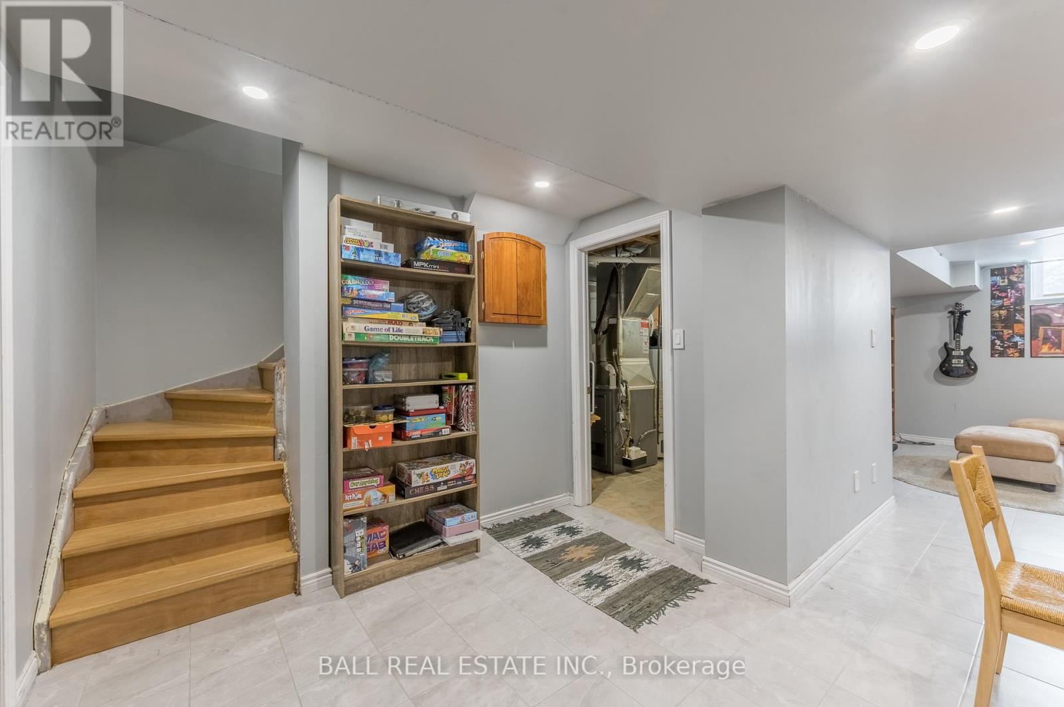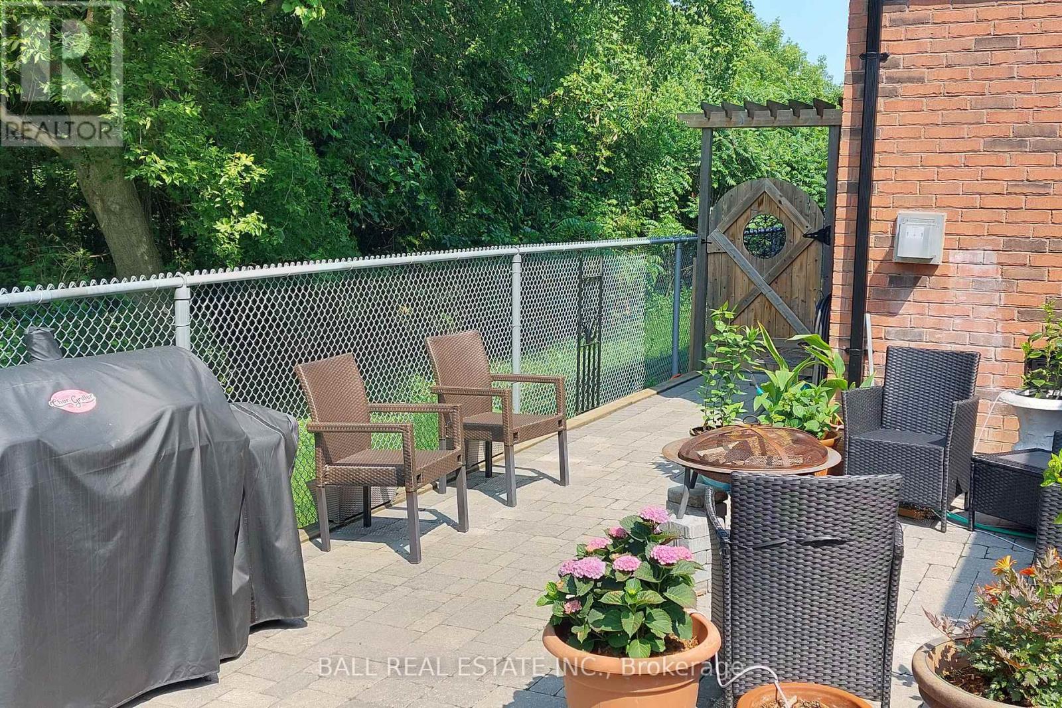1670 Woodgate Trail Oshawa, Ontario L1G 8B5
$824,900
Welcome to this beautifully upgraded 3 bedroom, 2.5 bathroom end unit townhouse in the highly sought after Samac neighbourhood. With greenbelt and a ravine beside you this home offers both privacy and natural views. With a finished basement, high end upgrades, and a beautifully manicured lawn with gardens, this home is truly a rare find. Screened in deck, partially closed in for the winter, doubles as an early greenhouse for the spring. In the heart of one of the fastest growing cities, everything is within walking distance. (id:61445)
Property Details
| MLS® Number | E11998892 |
| Property Type | Single Family |
| Community Name | Samac |
| Features | Backs On Greenbelt, Flat Site, Dry, Carpet Free |
| ParkingSpaceTotal | 5 |
| Structure | Deck, Patio(s) |
Building
| BathroomTotal | 3 |
| BedroomsAboveGround | 3 |
| BedroomsTotal | 3 |
| Amenities | Fireplace(s) |
| Appliances | Garage Door Opener Remote(s), Central Vacuum, Dishwasher, Dryer, Microwave, Refrigerator, Stove, Washer, Window Coverings |
| BasementDevelopment | Finished |
| BasementType | Full (finished) |
| ConstructionStyleAttachment | Attached |
| CoolingType | Central Air Conditioning |
| ExteriorFinish | Brick, Vinyl Siding |
| FireplacePresent | Yes |
| FoundationType | Poured Concrete |
| HalfBathTotal | 1 |
| HeatingFuel | Natural Gas |
| HeatingType | Forced Air |
| StoriesTotal | 2 |
| Type | Row / Townhouse |
| UtilityWater | Municipal Water |
Parking
| Attached Garage | |
| Garage |
Land
| Acreage | No |
| LandscapeFeatures | Landscaped |
| Sewer | Sanitary Sewer |
| SizeDepth | 168 Ft ,2 In |
| SizeFrontage | 49 Ft ,1 In |
| SizeIrregular | 49.11 X 168.24 Ft |
| SizeTotalText | 49.11 X 168.24 Ft |
Rooms
| Level | Type | Length | Width | Dimensions |
|---|---|---|---|---|
| Second Level | Primary Bedroom | 5.33 m | 4.11 m | 5.33 m x 4.11 m |
| Second Level | Bathroom | 3.08 m | 1.25 m | 3.08 m x 1.25 m |
| Second Level | Bedroom 2 | 3.44 m | 2.96 m | 3.44 m x 2.96 m |
| Second Level | Bedroom 3 | 3.9 m | 2.96 m | 3.9 m x 2.96 m |
| Second Level | Bathroom | 2.44 m | 3.29 m | 2.44 m x 3.29 m |
| Basement | Recreational, Games Room | 7.96 m | 3.99 m | 7.96 m x 3.99 m |
| Basement | Utility Room | 5.33 m | 2.96 m | 5.33 m x 2.96 m |
| Ground Level | Kitchen | 5.33 m | 2.17 m | 5.33 m x 2.17 m |
| Ground Level | Dining Room | 5.4 m | 3.14 m | 5.4 m x 3.14 m |
| Ground Level | Living Room | 4.51 m | 3.32 m | 4.51 m x 3.32 m |
| Ground Level | Office | 5.15 m | 2.77 m | 5.15 m x 2.77 m |
| Ground Level | Bathroom | 1.46 m | 1.65 m | 1.46 m x 1.65 m |
https://www.realtor.ca/real-estate/27976971/1670-woodgate-trail-oshawa-samac-samac
Interested?
Contact us for more information
Corrie Robertson
Salesperson




















