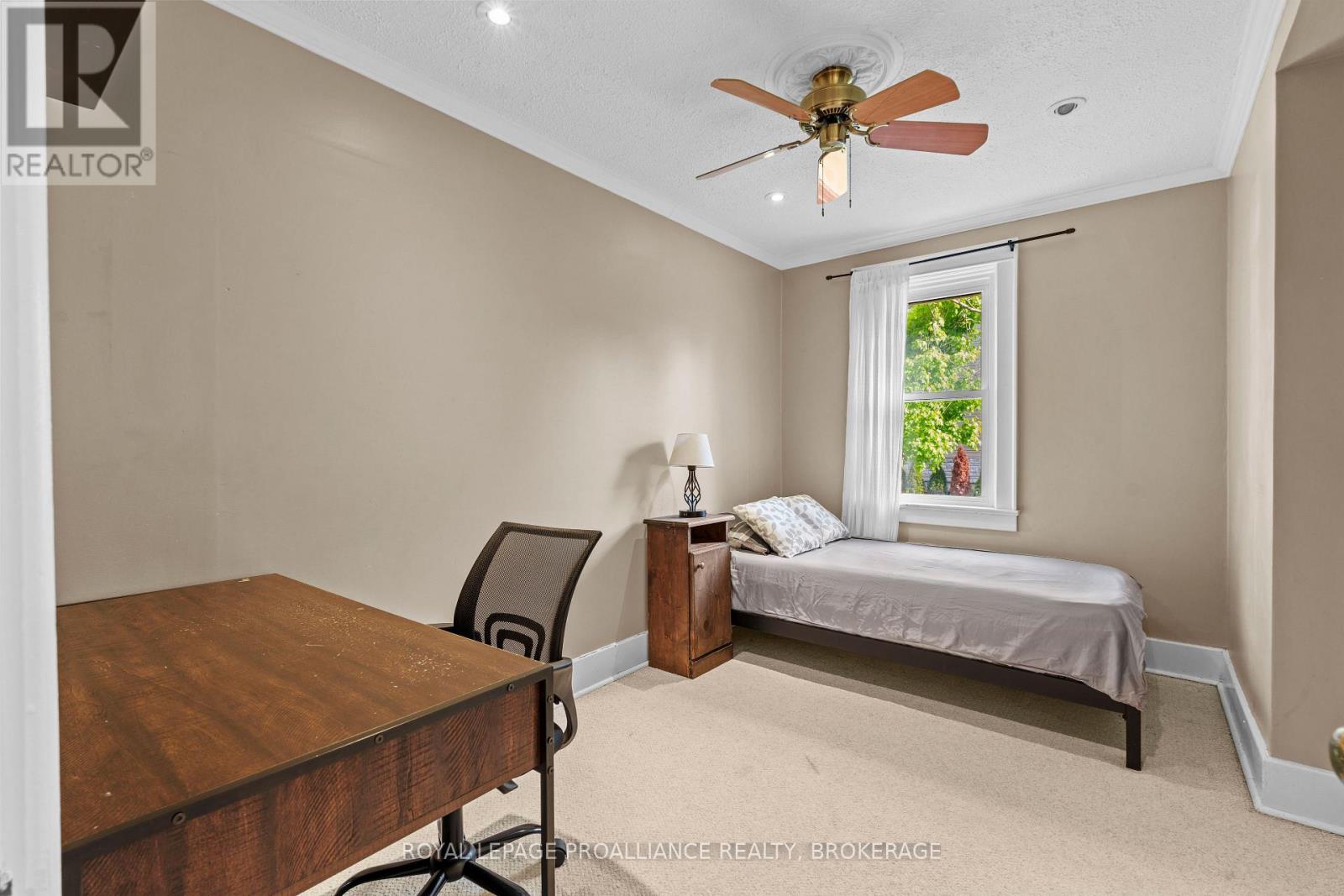168 Macdonnell Street Kingston, Ontario K7L 4B8
$824,880
Welcome to this charming 3+3 bedroom home with a private park-like backyard, offering both comfort, versatility and income potential! Perfectly situated in a highly sought-after neighborhood one block from Winston Churchill Public School and minutes from Queen's University & downtown, this home is an ideal choice for someone looking to offset their living costs with income from the separate basement unit, or for a "parent approved" student rental. Set your own rents with vacant possession available. The main floor features a bright, open and spacious kitchen with convenient laundry facilities, complemented by hardwood floors throughout the family room with lovely gas fireplace and dining room. The lower level is fully equipped with a separate entrance and offers a full kitchen overlooking a cozy family room with gas fireplace, a modern bathroom and a spacious laundry room. Step outside and enjoy a serene, private backyard surrounded by lush greenery, with no neighbors directly behind, ensuring ultimate privacy. The detached garage offers extra storage or parking convenience. Recent upgrades include a new furnace (2017), roof shingles (2017), windows (2020) and air conditioning (2020). With its fantastic layout, prime location, and potential for extra income, this home has much to offer! (id:61445)
Property Details
| MLS® Number | X12181087 |
| Property Type | Multi-family |
| Community Name | 14 - Central City East |
| ParkingSpaceTotal | 4 |
| Structure | Porch |
Building
| BathroomTotal | 2 |
| BedroomsAboveGround | 3 |
| BedroomsBelowGround | 3 |
| BedroomsTotal | 6 |
| Amenities | Fireplace(s) |
| Appliances | Dishwasher, Dryer, Two Stoves, Two Washers, Two Refrigerators |
| ArchitecturalStyle | Bungalow |
| BasementDevelopment | Finished |
| BasementFeatures | Separate Entrance |
| BasementType | N/a (finished) |
| CoolingType | Central Air Conditioning |
| ExteriorFinish | Brick |
| FireplacePresent | Yes |
| FireplaceTotal | 2 |
| FoundationType | Block |
| HeatingFuel | Natural Gas |
| HeatingType | Forced Air |
| StoriesTotal | 1 |
| SizeInterior | 700 - 1100 Sqft |
| Type | Duplex |
| UtilityWater | Municipal Water |
Parking
| Detached Garage | |
| Garage |
Land
| Acreage | No |
| Sewer | Sanitary Sewer |
| SizeDepth | 120 Ft |
| SizeFrontage | 43 Ft |
| SizeIrregular | 43 X 120 Ft |
| SizeTotalText | 43 X 120 Ft |
Rooms
| Level | Type | Length | Width | Dimensions |
|---|---|---|---|---|
| Basement | Bedroom | 3.94 m | 3.23 m | 3.94 m x 3.23 m |
| Basement | Laundry Room | 2.69 m | 4.7 m | 2.69 m x 4.7 m |
| Basement | Kitchen | 4 m | 2.74 m | 4 m x 2.74 m |
| Basement | Living Room | 4 m | 2.72 m | 4 m x 2.72 m |
| Basement | Bedroom 4 | 2.97 m | 3.76 m | 2.97 m x 3.76 m |
| Basement | Bedroom 5 | 2.69 m | 3.76 m | 2.69 m x 3.76 m |
| Main Level | Kitchen | 3.18 m | 3.23 m | 3.18 m x 3.23 m |
| Main Level | Dining Room | 3.23 m | 3 m | 3.23 m x 3 m |
| Main Level | Living Room | 5 m | 3.63 m | 5 m x 3.63 m |
| Main Level | Primary Bedroom | 3.23 m | 3.45 m | 3.23 m x 3.45 m |
| Main Level | Bedroom 2 | 3.71 m | 3.07 m | 3.71 m x 3.07 m |
| Main Level | Bedroom 3 | 3.18 m | 3.05 m | 3.18 m x 3.05 m |
Interested?
Contact us for more information
Jody Hanley
Salesperson
7-640 Cataraqui Woods Drive
Kingston, Ontario K7P 2Y5




































